エクレクティックスタイルのトイレ・洗面所 (濃色木目調キャビネット、落し込みパネル扉のキャビネット) の写真
絞り込み:
資材コスト
並び替え:今日の人気順
写真 1〜7 枚目(全 7 枚)
1/4
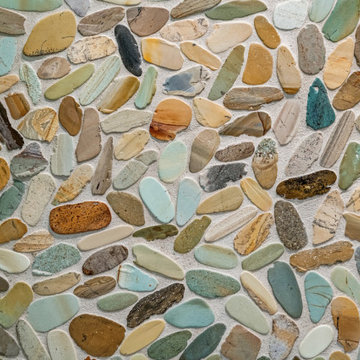
Late 1800s Victorian Bungalow i Central Denver was updated creating an entirely different experience to a young couple who loved to cook and entertain.
By opening up two load bearing wall, replacing and refinishing new wood floors with radiant heating, exposing brick and ultimately painting the brick.. the space transformed in a huge open yet warm entertaining haven. Bold color was at the heart of this palette and the homeowners personal essence.
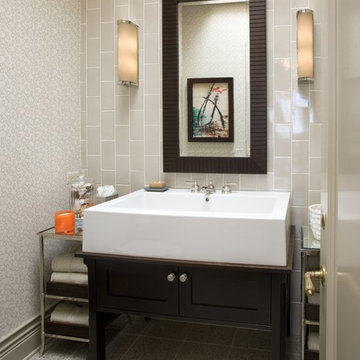
Powder Room
Jeannie Balsam LLC & Photographer Nick Johnson
シカゴにある中くらいなエクレクティックスタイルのおしゃれなトイレ・洗面所 (落し込みパネル扉のキャビネット、濃色木目調キャビネット、サブウェイタイル、ベージュの壁、グレーのタイル) の写真
シカゴにある中くらいなエクレクティックスタイルのおしゃれなトイレ・洗面所 (落し込みパネル扉のキャビネット、濃色木目調キャビネット、サブウェイタイル、ベージュの壁、グレーのタイル) の写真
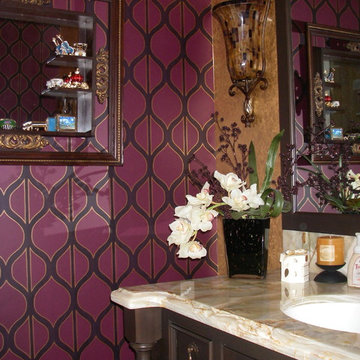
Powder room with Philip Jeffries gold wall covering
ニューヨークにある小さなエクレクティックスタイルのおしゃれなトイレ・洗面所 (落し込みパネル扉のキャビネット、濃色木目調キャビネット、紫の壁、アンダーカウンター洗面器、御影石の洗面台) の写真
ニューヨークにある小さなエクレクティックスタイルのおしゃれなトイレ・洗面所 (落し込みパネル扉のキャビネット、濃色木目調キャビネット、紫の壁、アンダーカウンター洗面器、御影石の洗面台) の写真
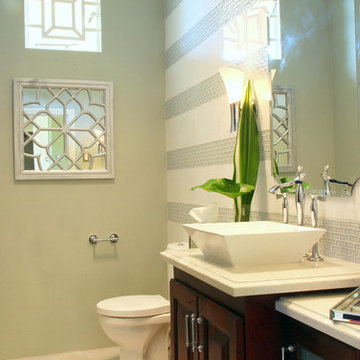
rene ortiz
他の地域にある中くらいなエクレクティックスタイルのおしゃれなトイレ・洗面所 (濃色木目調キャビネット、ガラスタイル、緑の壁、トラバーチンの床、ベッセル式洗面器、クオーツストーンの洗面台、落し込みパネル扉のキャビネット) の写真
他の地域にある中くらいなエクレクティックスタイルのおしゃれなトイレ・洗面所 (濃色木目調キャビネット、ガラスタイル、緑の壁、トラバーチンの床、ベッセル式洗面器、クオーツストーンの洗面台、落し込みパネル扉のキャビネット) の写真
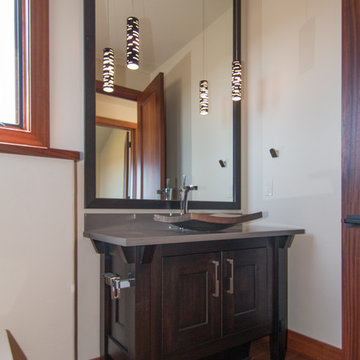
Powder room vanity and sink were Asian inspired and used the same sapele wood species but stained with an ebony wash.
他の地域にある中くらいなエクレクティックスタイルのおしゃれなトイレ・洗面所 (落し込みパネル扉のキャビネット、濃色木目調キャビネット、ベージュの壁、無垢フローリング、ベッセル式洗面器、珪岩の洗面台) の写真
他の地域にある中くらいなエクレクティックスタイルのおしゃれなトイレ・洗面所 (落し込みパネル扉のキャビネット、濃色木目調キャビネット、ベージュの壁、無垢フローリング、ベッセル式洗面器、珪岩の洗面台) の写真

Late 1800s Victorian Bungalow i Central Denver was updated creating an entirely different experience to a young couple who loved to cook and entertain.
By opening up two load bearing wall, replacing and refinishing new wood floors with radiant heating, exposing brick and ultimately painting the brick.. the space transformed in a huge open yet warm entertaining haven. Bold color was at the heart of this palette and the homeowners personal essence.
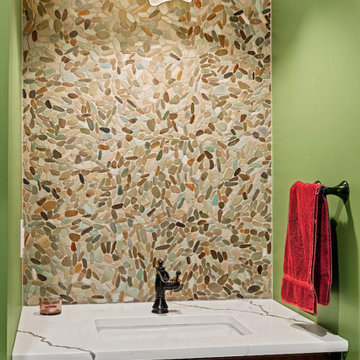
Late 1800s Victorian Bungalow in Central Denver was updated creating an entirely different experience to a young couple who loved to cook and entertain.
By opening up two load bearing wall, replacing and refinishing new wood floors with radiant heating, exposing brick and ultimately painting the brick.. the space transformed in a huge open yet warm entertaining haven. Bold color was at the heart of this palette and the homeowners personal essence.
エクレクティックスタイルのトイレ・洗面所 (濃色木目調キャビネット、落し込みパネル扉のキャビネット) の写真
1