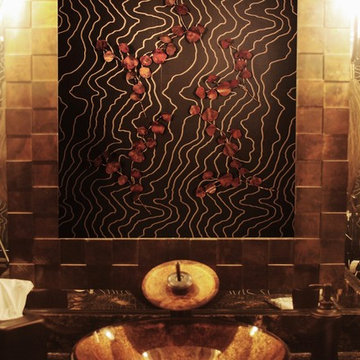高級なエクレクティックスタイルのトイレ・洗面所 (茶色いタイル) の写真
絞り込み:
資材コスト
並び替え:今日の人気順
写真 1〜15 枚目(全 15 枚)
1/4
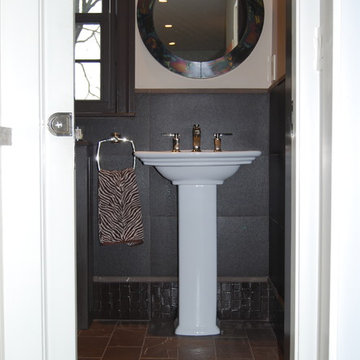
Renovated powder room with pocket door, flamed brown marble floor, Walker Zanger Matouche elephant and crocodile tile, pedestal sink, Kohler polished nickel hardware and variegated copper mirror

サクラメントにある高級な広いエクレクティックスタイルのおしゃれなトイレ・洗面所 (シェーカースタイル扉のキャビネット、赤いキャビネット、一体型トイレ 、木目調タイル、黒い壁、オーバーカウンターシンク、クオーツストーンの洗面台、フローティング洗面台、壁紙、茶色いタイル、木目調タイルの床、茶色い床、グリーンの洗面カウンター) の写真
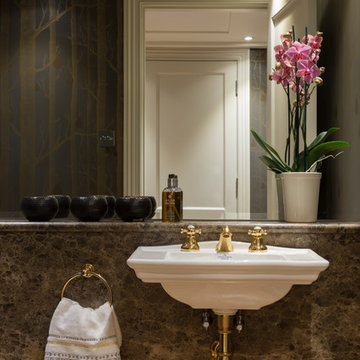
Cloakroom
Photography: Paul Craig
ロンドンにある高級な中くらいなエクレクティックスタイルのおしゃれなトイレ・洗面所 (壁掛け式トイレ、茶色いタイル、大理石タイル、茶色い壁、濃色無垢フローリング、壁付け型シンク、大理石の洗面台、茶色い床、ブラウンの洗面カウンター) の写真
ロンドンにある高級な中くらいなエクレクティックスタイルのおしゃれなトイレ・洗面所 (壁掛け式トイレ、茶色いタイル、大理石タイル、茶色い壁、濃色無垢フローリング、壁付け型シンク、大理石の洗面台、茶色い床、ブラウンの洗面カウンター) の写真
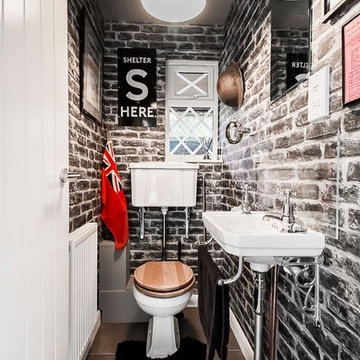
Gilda Cevasco
ロンドンにある高級な小さなエクレクティックスタイルのおしゃれなトイレ・洗面所 (一体型トイレ 、茶色いタイル、白い壁、スレートの床、グレーの床、壁付け型シンク) の写真
ロンドンにある高級な小さなエクレクティックスタイルのおしゃれなトイレ・洗面所 (一体型トイレ 、茶色いタイル、白い壁、スレートの床、グレーの床、壁付け型シンク) の写真
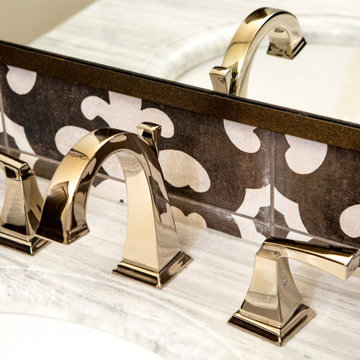
Powder/ Guest bath , mirror front vanity, the whole back wall going into the walk in shower is 12 x 12 tile, marble counter top with Polished Nickel Brizio faucets

Late 1800s Victorian Bungalow i Central Denver was updated creating an entirely different experience to a young couple who loved to cook and entertain.
By opening up two load bearing wall, replacing and refinishing new wood floors with radiant heating, exposing brick and ultimately painting the brick.. the space transformed in a huge open yet warm entertaining haven. Bold color was at the heart of this palette and the homeowners personal essence.
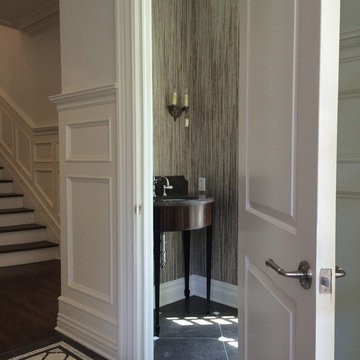
ニューヨークにある高級な広いエクレクティックスタイルのおしゃれなトイレ・洗面所 (フラットパネル扉のキャビネット、白いキャビネット、分離型トイレ、茶色いタイル、石タイル、マルチカラーの壁、大理石の床、アンダーカウンター洗面器) の写真
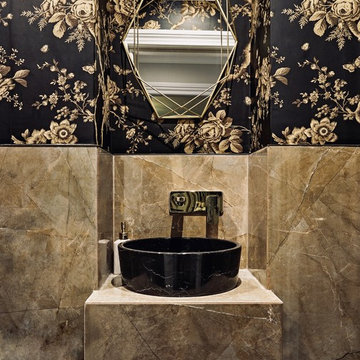
ロンドンにある高級な小さなエクレクティックスタイルのおしゃれなトイレ・洗面所 (一体型トイレ 、茶色いタイル、磁器タイル、黒い壁、磁器タイルの床、オーバーカウンターシンク、茶色い床) の写真
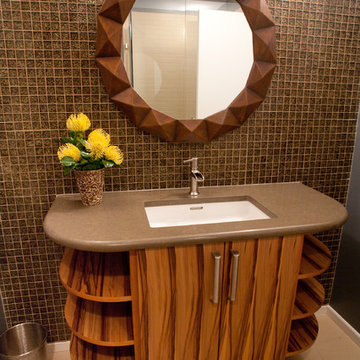
Beautiful custom vanity by Crestwood Cabinetry in an American Red gum Veneer. Flooring tile is Daltile’s Kimona Silk Collection 12x24. Wall tile is Emser’s Textures Rigato Collection 2x2. Eclectic hand carved wood mirror.
RUDA photography
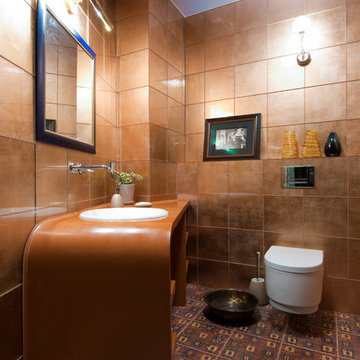
Автор проекта: Елена Теплицкая
Фото: Степан Теплицкий
Необычная плитка на стенах в санузле - из стекла с металлическим напылением. Столешница под раковину выполнена на заказ из кориана тон в тон стенам, а на полу - керамика с восточным "ковровым" узором.
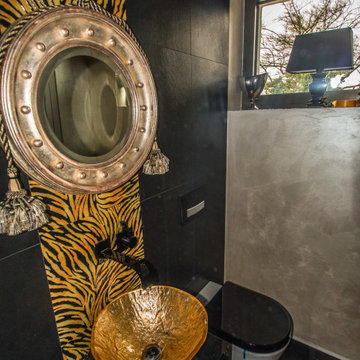
Projektart: Neubau Projektkat: EG Umbaufläche ca. 120 qm
Produkte: Sauna, Badewanne,,Dampfdusche, Waschtischmit Möbel, Gäste WC, Schlafzimmer, Flur
ミュンヘンにある高級な広いエクレクティックスタイルのおしゃれなトイレ・洗面所 (壁掛け式トイレ、ベッセル式洗面器、黒い洗面カウンター、フローティング洗面台、家具調キャビネット、淡色木目調キャビネット、茶色いタイル、セラミックタイル、茶色い壁、セラミックタイルの床、ガラスの洗面台、茶色い床、折り上げ天井) の写真
ミュンヘンにある高級な広いエクレクティックスタイルのおしゃれなトイレ・洗面所 (壁掛け式トイレ、ベッセル式洗面器、黒い洗面カウンター、フローティング洗面台、家具調キャビネット、淡色木目調キャビネット、茶色いタイル、セラミックタイル、茶色い壁、セラミックタイルの床、ガラスの洗面台、茶色い床、折り上げ天井) の写真
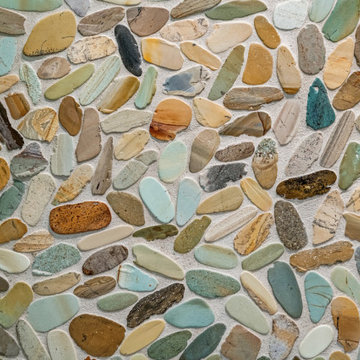
Late 1800s Victorian Bungalow i Central Denver was updated creating an entirely different experience to a young couple who loved to cook and entertain.
By opening up two load bearing wall, replacing and refinishing new wood floors with radiant heating, exposing brick and ultimately painting the brick.. the space transformed in a huge open yet warm entertaining haven. Bold color was at the heart of this palette and the homeowners personal essence.
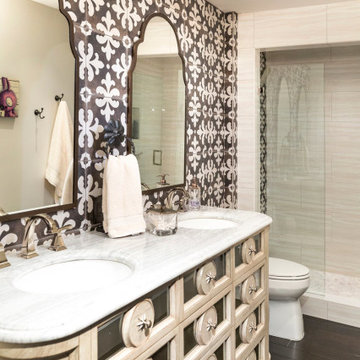
Powder/ Guest bath , mirror front vanity, the whole back wall going into the walk in shower is 12 x 12 tile, marble counter top with Polished Nickel Brizio faucets
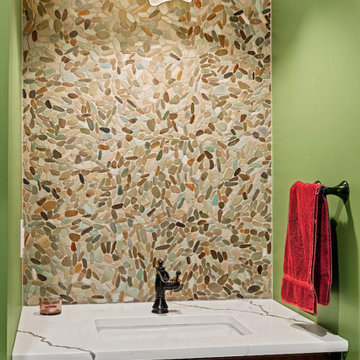
Late 1800s Victorian Bungalow in Central Denver was updated creating an entirely different experience to a young couple who loved to cook and entertain.
By opening up two load bearing wall, replacing and refinishing new wood floors with radiant heating, exposing brick and ultimately painting the brick.. the space transformed in a huge open yet warm entertaining haven. Bold color was at the heart of this palette and the homeowners personal essence.
高級なエクレクティックスタイルのトイレ・洗面所 (茶色いタイル) の写真
1
