ラグジュアリーなエクレクティックスタイルのトイレ・洗面所 (フローティング洗面台) の写真
絞り込み:
資材コスト
並び替え:今日の人気順
写真 1〜11 枚目(全 11 枚)
1/4
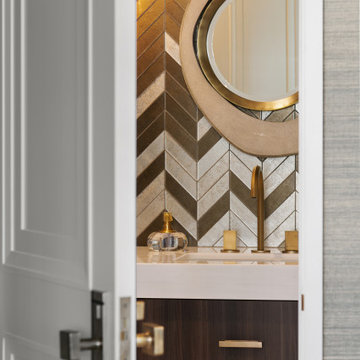
タンパにあるラグジュアリーな中くらいなエクレクティックスタイルのおしゃれなトイレ・洗面所 (フラットパネル扉のキャビネット、濃色木目調キャビネット、壁掛け式トイレ、茶色いタイル、ガラスタイル、茶色い壁、大理石の床、アンダーカウンター洗面器、大理石の洗面台、白い床、白い洗面カウンター、フローティング洗面台) の写真

Having lived in England and now Canada, these clients wanted to inject some personality and extra space for their young family into their 70’s, two storey home. I was brought in to help with the extension of their front foyer, reconfiguration of their powder room and mudroom.
We opted for some rich blue color for their front entry walls and closet, which reminded them of English pubs and sea shores they have visited. The floor tile was also a node to some classic elements. When it came to injecting some fun into the space, we opted for graphic wallpaper in the bathroom.
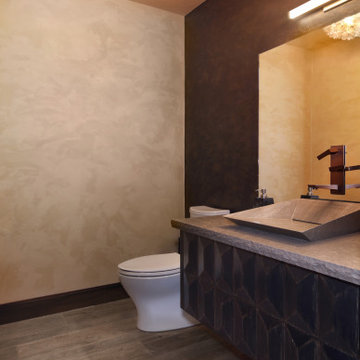
オレンジカウンティにあるラグジュアリーな中くらいなエクレクティックスタイルのおしゃれなトイレ・洗面所 (茶色いキャビネット、分離型トイレ、マルチカラーの壁、セラミックタイルの床、ベッセル式洗面器、御影石の洗面台、ブラウンの洗面カウンター、フローティング洗面台) の写真
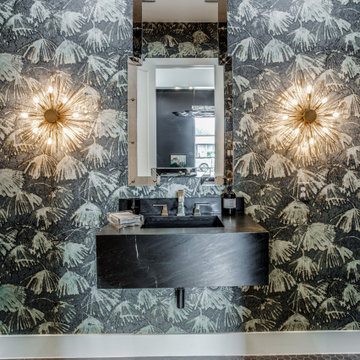
ダラスにあるラグジュアリーな広いエクレクティックスタイルのおしゃれなトイレ・洗面所 (オープンシェルフ、黒いキャビネット、分離型トイレ、緑のタイル、緑の壁、玉石タイル、アンダーカウンター洗面器、御影石の洗面台、茶色い床、黒い洗面カウンター、フローティング洗面台) の写真
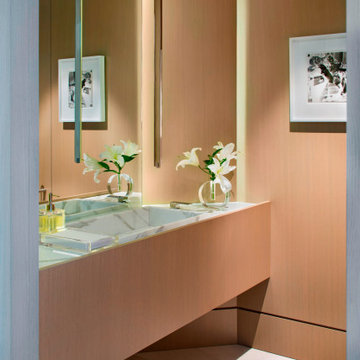
Intimate powder room with paneled walls and vanity, marble sink and countertop, faucet is mounted to ceiling for an unexpected approach.
マイアミにあるラグジュアリーな小さなエクレクティックスタイルのおしゃれなトイレ・洗面所 (中間色木目調キャビネット、ベージュの壁、ライムストーンの床、一体型シンク、大理石の洗面台、フローティング洗面台、パネル壁) の写真
マイアミにあるラグジュアリーな小さなエクレクティックスタイルのおしゃれなトイレ・洗面所 (中間色木目調キャビネット、ベージュの壁、ライムストーンの床、一体型シンク、大理石の洗面台、フローティング洗面台、パネル壁) の写真
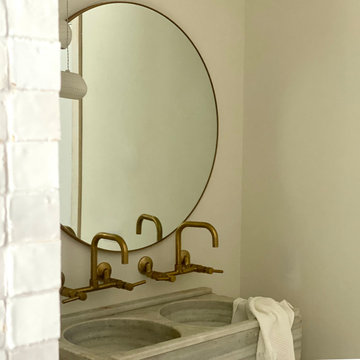
ポートランド(メイン)にあるラグジュアリーな中くらいなエクレクティックスタイルのおしゃれなトイレ・洗面所 (ライムストーンの床、大理石の洗面台、フローティング洗面台) の写真
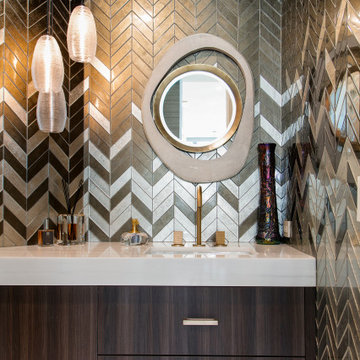
タンパにあるラグジュアリーな中くらいなエクレクティックスタイルのおしゃれなトイレ・洗面所 (フラットパネル扉のキャビネット、濃色木目調キャビネット、壁掛け式トイレ、茶色いタイル、ガラスタイル、茶色い壁、大理石の床、アンダーカウンター洗面器、大理石の洗面台、白い床、白い洗面カウンター、フローティング洗面台) の写真

Having lived in England and now Canada, these clients wanted to inject some personality and extra space for their young family into their 70’s, two storey home. I was brought in to help with the extension of their front foyer, reconfiguration of their powder room and mudroom.
We opted for some rich blue color for their front entry walls and closet, which reminded them of English pubs and sea shores they have visited. The floor tile was also a node to some classic elements. When it came to injecting some fun into the space, we opted for graphic wallpaper in the bathroom.
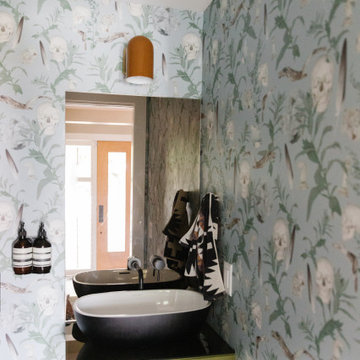
Having lived in England and now Canada, these clients wanted to inject some personality and extra space for their young family into their 70’s, two storey home. I was brought in to help with the extension of their front foyer, reconfiguration of their powder room and mudroom.
We opted for some rich blue color for their front entry walls and closet, which reminded them of English pubs and sea shores they have visited. The floor tile was also a node to some classic elements. When it came to injecting some fun into the space, we opted for graphic wallpaper in the bathroom.
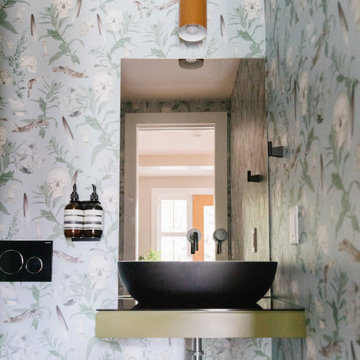
Having lived in England and now Canada, these clients wanted to inject some personality and extra space for their young family into their 70’s, two storey home. I was brought in to help with the extension of their front foyer, reconfiguration of their powder room and mudroom.
We opted for some rich blue color for their front entry walls and closet, which reminded them of English pubs and sea shores they have visited. The floor tile was also a node to some classic elements. When it came to injecting some fun into the space, we opted for graphic wallpaper in the bathroom.
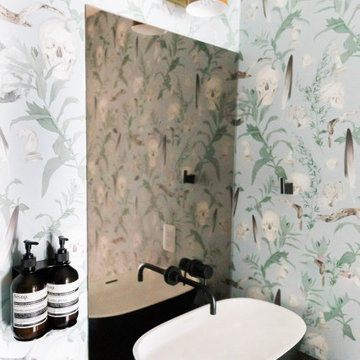
Having lived in England and now Canada, these clients wanted to inject some personality and extra space for their young family into their 70’s, two storey home. I was brought in to help with the extension of their front foyer, reconfiguration of their powder room and mudroom.
We opted for some rich blue color for their front entry walls and closet, which reminded them of English pubs and sea shores they have visited. The floor tile was also a node to some classic elements. When it came to injecting some fun into the space, we opted for graphic wallpaper in the bathroom.
ラグジュアリーなエクレクティックスタイルのトイレ・洗面所 (フローティング洗面台) の写真
1