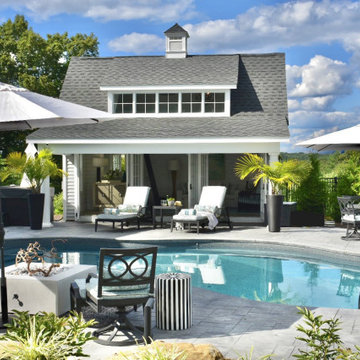エクレクティックスタイルのプールハウス (コンクリート敷き 、ウォータースライダー) の写真
絞り込み:
資材コスト
並び替え:今日の人気順
写真 1〜20 枚目(全 24 枚)
1/5
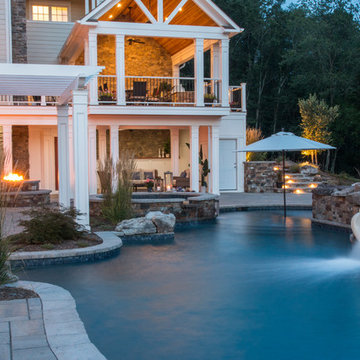
We had an open canvas for our ideas, we visioned a custom open porch and composite deck with a 35’ custom outdoor kitchen, overlooking a natural freeform custom pool, large tanning shelf, 25’ waterslide for the kids and adults, and the raised stone veneered oversized spa, all framed with a simple low maintenance landscape pallet. For the cool evenings, we pictured a two-tier gas fire table outside of the spa where the family and friends could sit and enjoy a panoramic view of their entire future backyard.
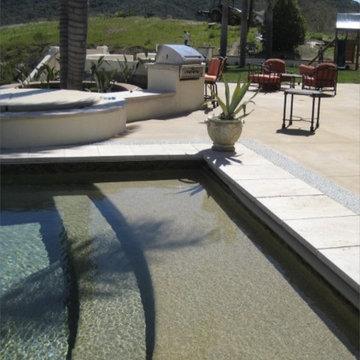
サンルイスオビスポにある広いエクレクティックスタイルのおしゃれなプール (ウォータースライダー、コンクリート敷き ) の写真
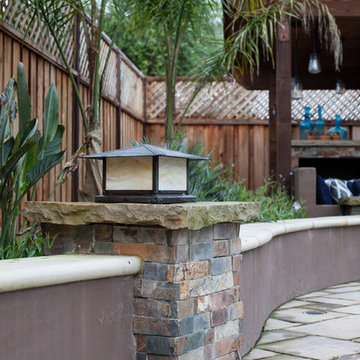
This suburban family's back yard features a lovely pool. by adding a short retaining wall and tropical-style greenery, a cozy space leading to the Cabana has been created. Mixed media hardscape draw in the color palette of the new and the former areas.
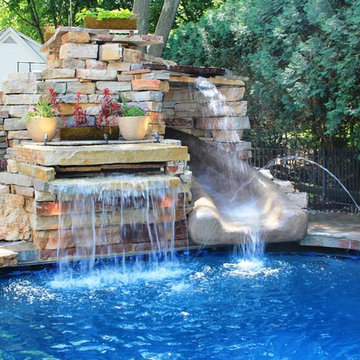
Delavan Wisconsin free form pool with extreme cantilever deck and hidden track automatic cover, rock water fall, hidden slide, spa, fire pit by
Rosebrook Pools. 847362-0400
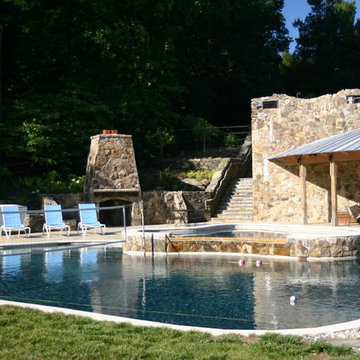
A view over the pool looking at the pool house and steps that lead to the main house.
ワシントンD.C.にあるラグジュアリーな巨大なエクレクティックスタイルのおしゃれなプール (コンクリート敷き ) の写真
ワシントンD.C.にあるラグジュアリーな巨大なエクレクティックスタイルのおしゃれなプール (コンクリート敷き ) の写真
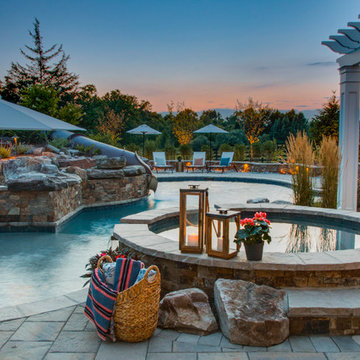
We had an open canvas for our ideas, we visioned a custom open porch and composite deck with a 35’ custom outdoor kitchen, overlooking a natural freeform custom pool, large tanning shelf, 25’ waterslide for the kids and adults, and the raised stone veneered oversized spa, all framed with a simple low maintenance landscape pallet. For the cool evenings, we pictured a two-tier gas fire table outside of the spa where the family and friends could sit and enjoy a panoramic view of their entire future backyard.
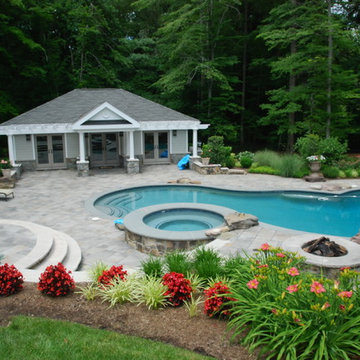
Our client constructed their new home on five wooded acres in Northern Virginia, and they requested our firm to help them design the ultimate backyard retreat complete with custom natural look pool as the main focal point. The pool was designed into an existing hillside, adding natural boulders and multiple waterfalls, raised spa. Next to the spa is a raised natural wood burning fire pit for those cool evenings or just a fun place for the kids to roast marshmallows.
The extensive Techo-bloc Inca paver pool deck, a large custom pool house complete with bar, kitchen/grill area, lounge area with 60" flat screen TV, full audio throughout the pool house & pool area with a full bath to complete the pool area.
For the back of the house, we included a custom composite waterproof deck with lounge area below, recessed lighting, ceiling fans & small outdoor grille area make this space a great place to hangout. For the man of the house, an avid golfer, a large Southwest synthetic putting green (2000 s.f.) with bunker and tee boxes keeps him on top of his game. A kids playhouse, connecting flagstone walks throughout, extensive non-deer appealing landscaping, outdoor lighting, and full irrigation fulfilled all of the client's design parameters.
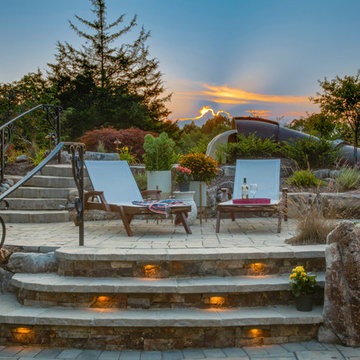
We had an open canvas for our ideas, we visioned a custom open porch and composite deck with a 35’ custom outdoor kitchen, overlooking a natural freeform custom pool, large tanning shelf, 25’ waterslide for the kids and adults, and the raised stone veneered oversized spa, all framed with a simple low maintenance landscape pallet. For the cool evenings, we pictured a two-tier gas fire table outside of the spa where the family and friends could sit and enjoy a panoramic view of their entire future backyard.
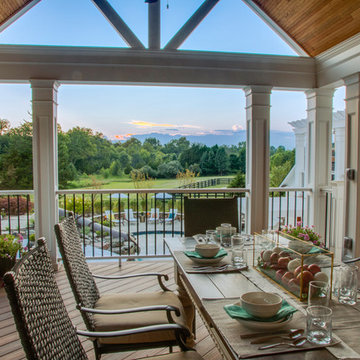
We had an open canvas for our ideas, we visioned a custom open porch and composite deck with a 35’ custom outdoor kitchen, overlooking a natural freeform custom pool, large tanning shelf, 25’ waterslide for the kids and adults, and the raised stone veneered oversized spa, all framed with a simple low maintenance landscape pallet. For the cool evenings, we pictured a two-tier gas fire table outside of the spa where the family and friends could sit and enjoy a panoramic view of their entire future backyard.
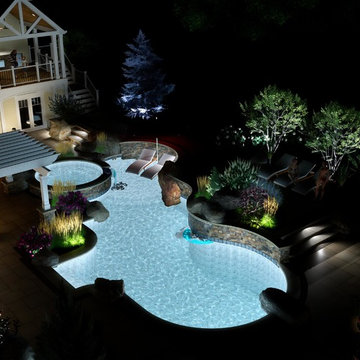
We had an open canvas for our ideas, we visioned a custom open porch and composite deck with a 35’ custom outdoor kitchen, overlooking a natural freeform custom pool, large tanning shelf, 25’ waterslide for the kids and adults, and the raised stone veneered oversized spa, all framed with a simple low maintenance landscape pallet. For the cool evenings, we pictured a two-tier gas fire table outside of the spa where the family and friends could sit and enjoy a panoramic view of their entire future backyard.
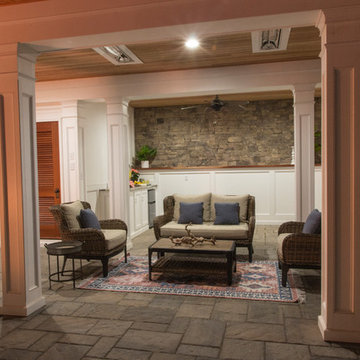
We had an open canvas for our ideas, we visioned a custom open porch and composite deck with a 35’ custom outdoor kitchen, overlooking a natural freeform custom pool, large tanning shelf, 25’ waterslide for the kids and adults, and the raised stone veneered oversized spa, all framed with a simple low maintenance landscape pallet. For the cool evenings, we pictured a two-tier gas fire table outside of the spa where the family and friends could sit and enjoy a panoramic view of their entire future backyard.
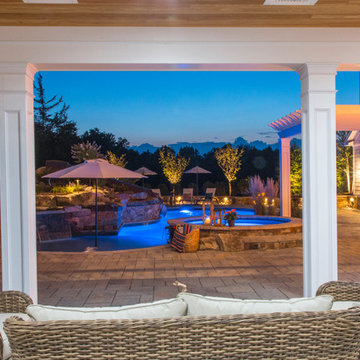
We had an open canvas for our ideas, we visioned a custom open porch and composite deck with a 35’ custom outdoor kitchen, overlooking a natural freeform custom pool, large tanning shelf, 25’ waterslide for the kids and adults, and the raised stone veneered oversized spa, all framed with a simple low maintenance landscape pallet. For the cool evenings, we pictured a two-tier gas fire table outside of the spa where the family and friends could sit and enjoy a panoramic view of their entire future backyard.
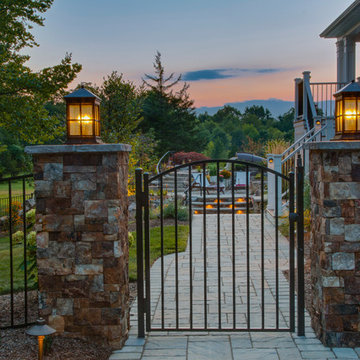
We had an open canvas for our ideas, we visioned a custom open porch and composite deck with a 35’ custom outdoor kitchen, overlooking a natural freeform custom pool, large tanning shelf, 25’ waterslide for the kids and adults, and the raised stone veneered oversized spa, all framed with a simple low maintenance landscape pallet. For the cool evenings, we pictured a two-tier gas fire table outside of the spa where the family and friends could sit and enjoy a panoramic view of their entire future backyard.
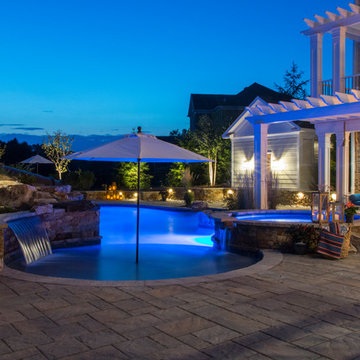
We had an open canvas for our ideas, we visioned a custom open porch and composite deck with a 35’ custom outdoor kitchen, overlooking a natural freeform custom pool, large tanning shelf, 25’ waterslide for the kids and adults, and the raised stone veneered oversized spa, all framed with a simple low maintenance landscape pallet. For the cool evenings, we pictured a two-tier gas fire table outside of the spa where the family and friends could sit and enjoy a panoramic view of their entire future backyard.
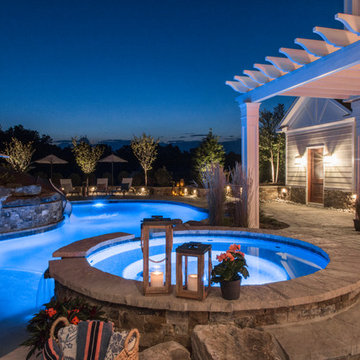
We had an open canvas for our ideas, we visioned a custom open porch and composite deck with a 35’ custom outdoor kitchen, overlooking a natural freeform custom pool, large tanning shelf, 25’ waterslide for the kids and adults, and the raised stone veneered oversized spa, all framed with a simple low maintenance landscape pallet. For the cool evenings, we pictured a two-tier gas fire table outside of the spa where the family and friends could sit and enjoy a panoramic view of their entire future backyard.
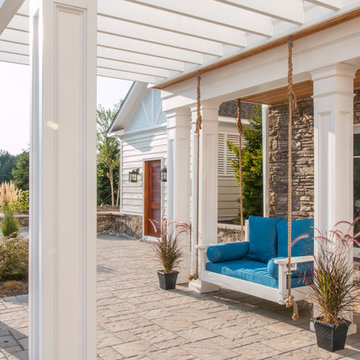
We had an open canvas for our ideas, we visioned a custom open porch and composite deck with a 35’ custom outdoor kitchen, overlooking a natural freeform custom pool, large tanning shelf, 25’ waterslide for the kids and adults, and the raised stone veneered oversized spa, all framed with a simple low maintenance landscape pallet. For the cool evenings, we pictured a two-tier gas fire table outside of the spa where the family and friends could sit and enjoy a panoramic view of their entire future backyard.
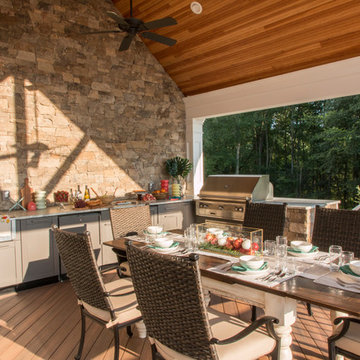
We had an open canvas for our ideas, we visioned a custom open porch and composite deck with a 35’ custom outdoor kitchen, overlooking a natural freeform custom pool, large tanning shelf, 25’ waterslide for the kids and adults, and the raised stone veneered oversized spa, all framed with a simple low maintenance landscape pallet. For the cool evenings, we pictured a two-tier gas fire table outside of the spa where the family and friends could sit and enjoy a panoramic view of their entire future backyard.
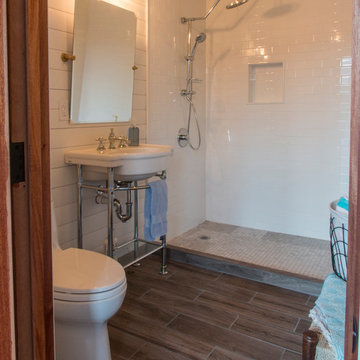
We had an open canvas for our ideas, we visioned a custom open porch and composite deck with a 35’ custom outdoor kitchen, overlooking a natural freeform custom pool, large tanning shelf, 25’ waterslide for the kids and adults, and the raised stone veneered oversized spa, all framed with a simple low maintenance landscape pallet. For the cool evenings, we pictured a two-tier gas fire table outside of the spa where the family and friends could sit and enjoy a panoramic view of their entire future backyard.
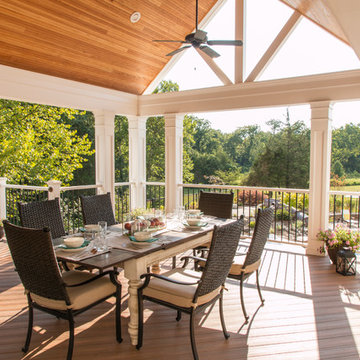
We had an open canvas for our ideas, we visioned a custom open porch and composite deck with a 35’ custom outdoor kitchen, overlooking a natural freeform custom pool, large tanning shelf, 25’ waterslide for the kids and adults, and the raised stone veneered oversized spa, all framed with a simple low maintenance landscape pallet. For the cool evenings, we pictured a two-tier gas fire table outside of the spa where the family and friends could sit and enjoy a panoramic view of their entire future backyard.
エクレクティックスタイルのプールハウス (コンクリート敷き 、ウォータースライダー) の写真
1
