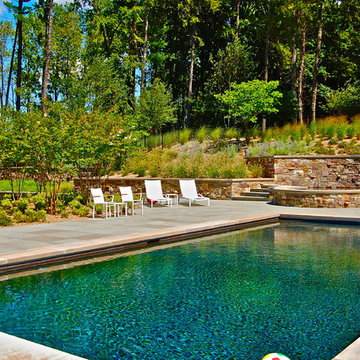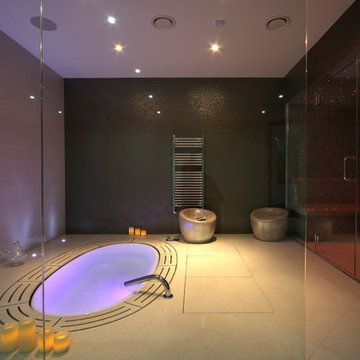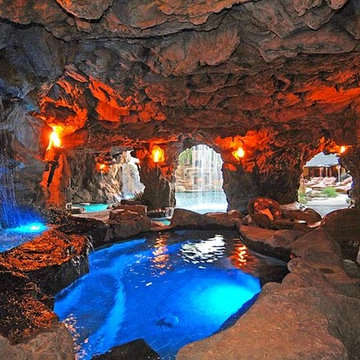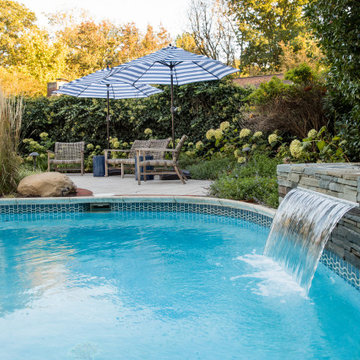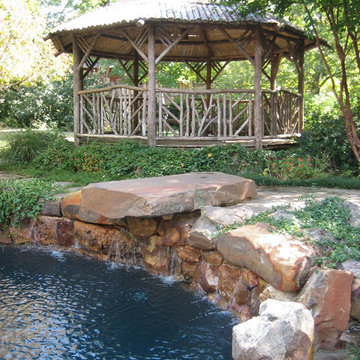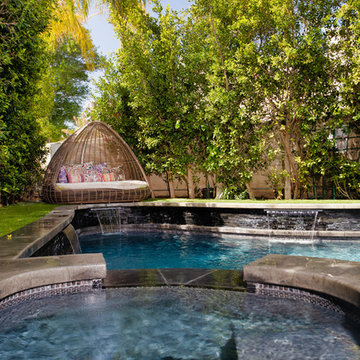ブラウンの、ターコイズブルーのエクレクティックスタイルのプールの写真
絞り込み:
資材コスト
並び替え:今日の人気順
写真 1〜20 枚目(全 875 枚)
1/4
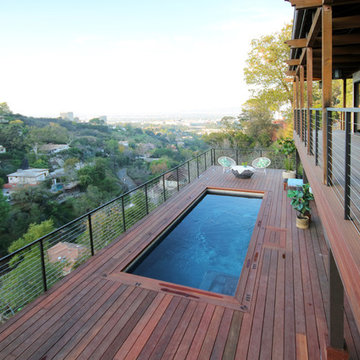
Construction by: SoCal Contractor
Interior Design by: Lori Dennis Inc
Photography by: Roy Yerushalmi
ロサンゼルスにある高級な中くらいなエクレクティックスタイルのおしゃれなプール (デッキ材舗装) の写真
ロサンゼルスにある高級な中くらいなエクレクティックスタイルのおしゃれなプール (デッキ材舗装) の写真
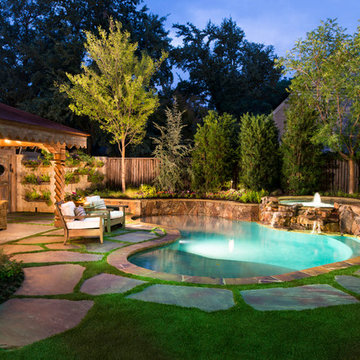
The somewhat modest size of this beautiful back garden does not keep it from fulfilling numerous duties for this active family. Closest to the house itself are a screened sitting porch and a large outdoor dining area. One passes through antique wrought-iron gates to transition from the upper patios to the lawn area, separating the house from the pool. Slabs of Pennsylvania flagstone create a walkway through the lawn and around the swimming pool. Synthetic turf was selected for this project, in order to minimize maintenance issues and to ensure perfect grass at all times. The covered, open-air pavilion directly adjacent the pool is constructed with hand-carved posts and beams. The concrete floor of the pavilion is stained to coordinate with the Pennsylvania flagstone decks. Housing the outdoor kitchen and bar area, as well as a TV sitting area, this poolside pavilion has become the favorite hang-out for the client's teenagers and their friends.
Although our client wanted a curved line, natural pool, they wanted a bit of a modernized version, and something a bit more refined. One way we achieved this was by using long, sweeping curves around the perimeter of the pool, with hand-cut, and slightly chiseled, Oklahoma flagstone coping. Next, rather than using the typical boulders for the retaining wall, we set Oklahoma stone in an irregular flagstone pattern with butt-joints so that no mortar shows. The walls are capped with the same Oklahoma flagstone as is used on the coping. The spa is tucked in the back corner of the garden, and raised 20" above the pool. The spillway from the spa is created using a combination of long slab boulders along with smaller boulders, to create a gentle, natural waterfall to the pool. Further refinement is shown in neatly trimmed appearance of the synthetic turf between the large slabs of Pennsylvania stone that create the pool deck.
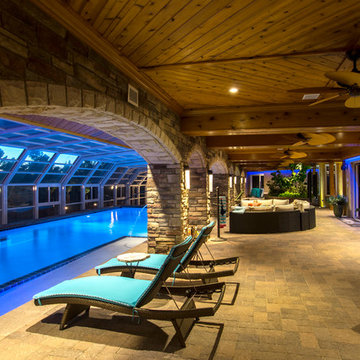
A swimming pool covered by a glazed retractable enclosure was added to this existing residence south-east of Parker, CO. A 3000 square foot deck is on the upper level reached by curving steel stairways on each end. The addition and the existing house received cultured stone veneer with limestone trim on the arches.
Tongue and groove knotty cedar planks on the ceiling and beams add visual warmth. Color changing LED light coves provide a fun touch. A hot tub can be seen on the right with living plants in the planter in the distance.
Robert R. Larsen, A.I.A. Photo
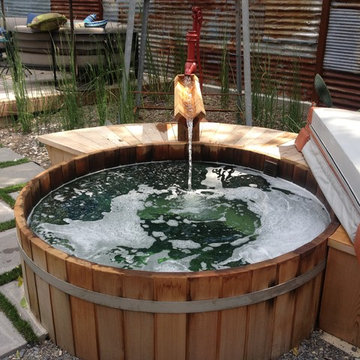
Japanese soaking tub set half in the ground with a cedar entry deck, also used as a waterfeature with water pump and trough.
ダラスにあるお手頃価格の小さなエクレクティックスタイルのおしゃれなプール (デッキ材舗装) の写真
ダラスにあるお手頃価格の小さなエクレクティックスタイルのおしゃれなプール (デッキ材舗装) の写真
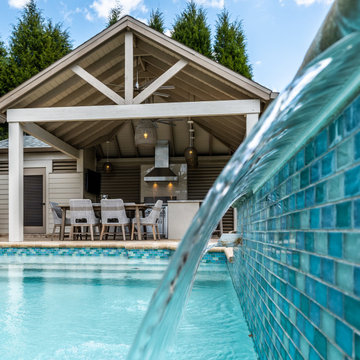
South Tampa Pool Home, modern, bohemian, beautiful and functional space.
タンパにあるお手頃価格の中くらいなエクレクティックスタイルのおしゃれな裏庭プール (庭内のプール、天然石敷き) の写真
タンパにあるお手頃価格の中くらいなエクレクティックスタイルのおしゃれな裏庭プール (庭内のプール、天然石敷き) の写真
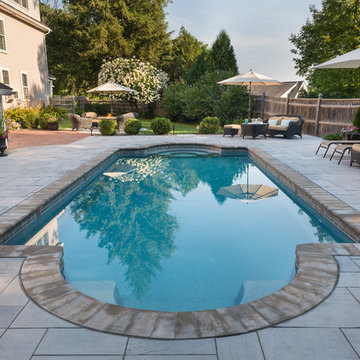
This family friend pool has a classic style that you never tire of. It is actually a fiberglass shell that is fit into place in no time. The depth ranges from 3.6' to 6'.
Photo Credit: Nat Rea
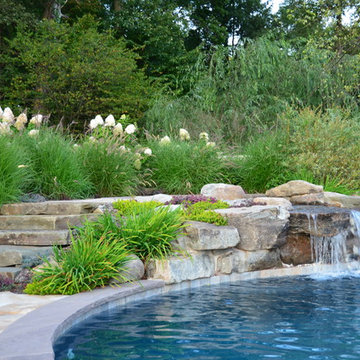
Natural Stone Steps lead you to a spa located behind the waterfall.
This project is located in Morris County, New Jersey. Harmony Design Group is a Landscape Architecture Design Firm based in Westfield, New Jersey with licensing in both New Jersey and New York. For more information, call us at (908) 264-4440.
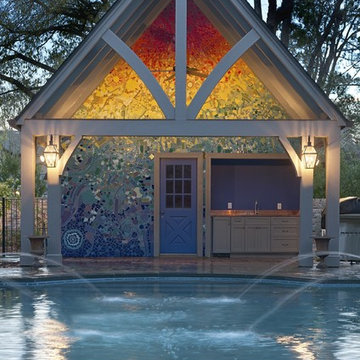
Custom 320 square foot mosaic tile mural for a private residential poolhouse in Houston Texas.
Photos by Jeff Myers Photography
ヒューストンにあるラグジュアリーな広いエクレクティックスタイルのおしゃれなプールの写真
ヒューストンにあるラグジュアリーな広いエクレクティックスタイルのおしゃれなプールの写真
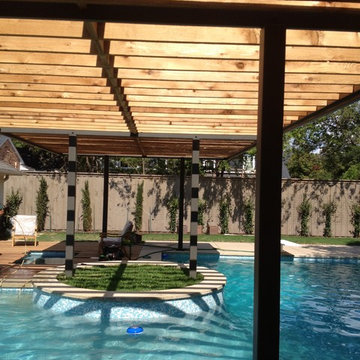
New Cedar and Steel Arbor that tied the house in with a very large existing pool. Created shadows and some shade to bring down the water temperature in the blazing Texas Sun.
David Rolston
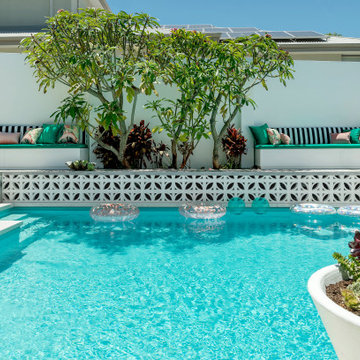
Poolside seat base cushion – South Beach by Mokum colour Emerald
Scatter cushions – South Beach by Mokum colour Flamingo
Scatter cushions – Tropicalia by Catherine Martin by Mokum colour Coral
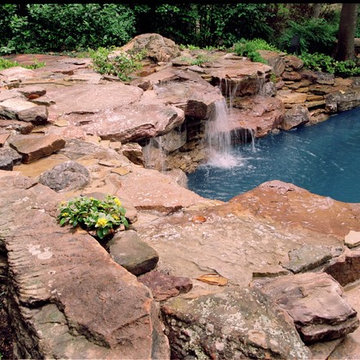
Years ago, Exterior Worlds was contacted by a couple by the names of Rick and Susan Ashcroft. They asked if we could do something about the lagoon-style swimming pool that had been built behind their house in the late1940s. This style had been very popular at that time, and it is still a favored by some of the world’s more lavish resorts. However, ever since the day they had purchased their home, the Ashcroft’s had always been agitated by the ostentatiousness of the whole thing, and had finally decided to have it redesigned as a natural swimming pool. They wanted their back yard to retain the feeling of a tropical locale, but lose the touristic element in favor of that of a cozier, more private corner of paradise.
We agreed with their sentiments wholeheartedly. Just a cursory glance at the property confirmed that a natural swimming pool design was a much better fit for the grade of the landscape and the surrounding opportunities for vegetation and lighting. The Ashcroft residence was located on the side of a hill that sloped down toward a ravine, and the house itself house was built 40 feet back from the road. The steep grade of the land posed construction challenges to any type of water feature, but there was a way to build a natural swimming pool here that would achieve the aesthetic the Ashcroft’s were seeking and create a lasting element that required only limited and very intermittent periods of maintenance.
We began by stripping the pool down to its shell and building a retaining wall that offset the grade of the land. We shaped the surrounding earth around it into a much deeper basin that would allow water to collect naturally like it does at the base of a cliff. A series of interlocking pavers was laid around the perimeter to create a flat surface that extended from the back of the home to the retaining wall. This is a standard aesthetic used in most natural swimming pools, but it also served a special, practical purpose in this instance. Since this area was subject to heavy land erosion from runoff rainwater, pavers provided a very efficient way of reconstructing key elements of the structure every 5-10 years.
The natural swimming pool now appeared as an inviting portal into a remote hill country getaway, just a stone’s throw away from the back of the house. We made it easier to reach by building two series of stone steps that led down to either side of the water’s edge. We were careful to avoid making them look too much like stairs. Instead, we designed them to closely mimic the layers of rock that often jut from the sides of mountains and dormant volcanoes on islands all over the Pacific. To further develop this theme, we placed a large flat stone to serve as a diving area, and we created a waterfall on either side of it by laying down stones in a manner that created varying speeds of water.
Our construction methods here were very unique in comparison to those of our competitors. We took almost a month to consciously and deliberately lay each stone by hand. While this may seem painstakingly detailed to some, the rewards were astonishing, because our natural swimming pool mimicked Nature in such a way that it lacked almost all evidence of human engineering, and looked virtually identical to something you would stumble upon in the jungle of a tropical paradise.
If you are interested in any high-quality landscape services, Exterior Worlds has been providing the high-end residential landscape services and garden design services discussed above for the Houston and the surrounding areas including memorial villages (Piney Point Village, Bunker Hill Village, Hunter Creek Village), Tanglewood, River Oaks, West University and the greater Houston (Hou), area since 1987. Contact us at 713-827-2255 For more the 20 years Exterior Worlds has specialized in servicing many of Houston's fine neighborhoods.
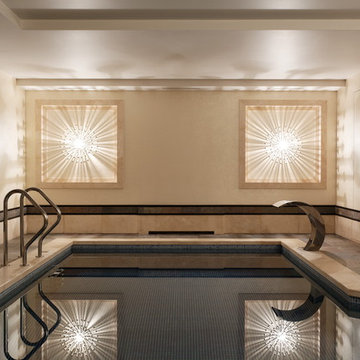
Екатерина Григорьева, Елена Зиновьева
モスクワにある広いエクレクティックスタイルのおしゃれな屋内プール (噴水) の写真
モスクワにある広いエクレクティックスタイルのおしゃれな屋内プール (噴水) の写真
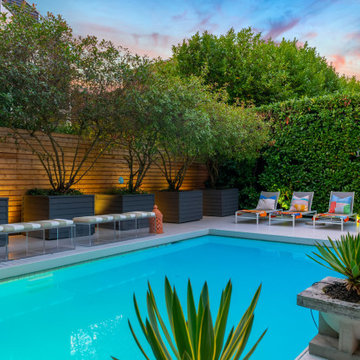
The perfect place for lounging by pool
他の地域にある高級な中くらいなエクレクティックスタイルのおしゃれなプール (庭内のプール、デッキ材舗装) の写真
他の地域にある高級な中くらいなエクレクティックスタイルのおしゃれなプール (庭内のプール、デッキ材舗装) の写真
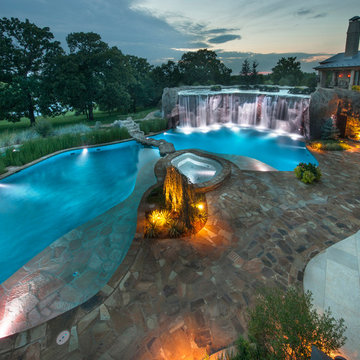
A view from the home balcony toward the sun shelf, pool, lazy river, glass tiled spa and massive waterfall and grotto. Color Kinetic lighting provides a dramatic backdrop
Design and Construction by Caviness Landscape Design, Inc.
Photography by KO Rinearson PhotoArt Studios
ブラウンの、ターコイズブルーのエクレクティックスタイルのプールの写真
1
