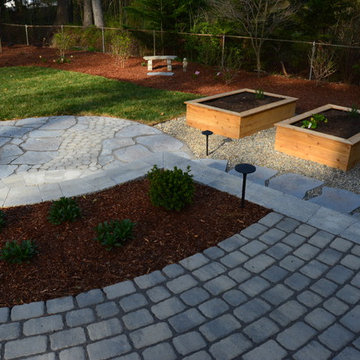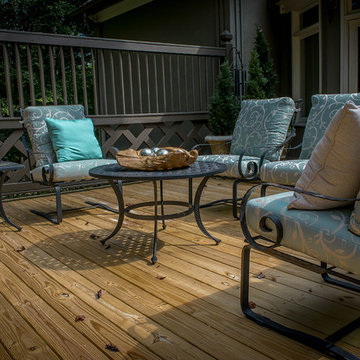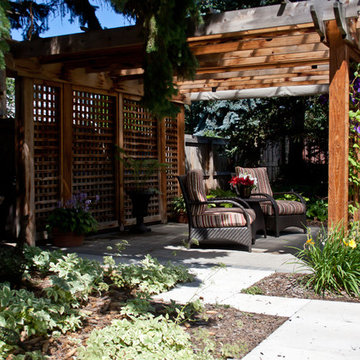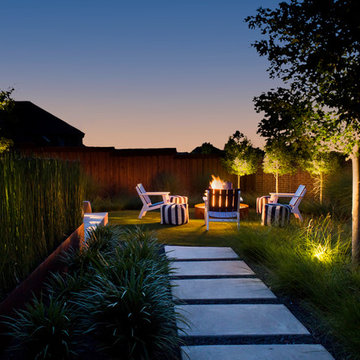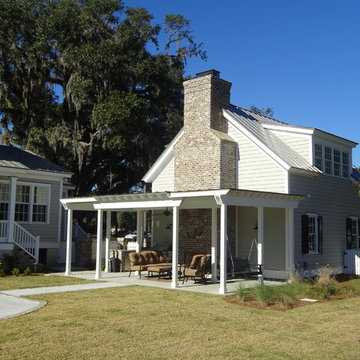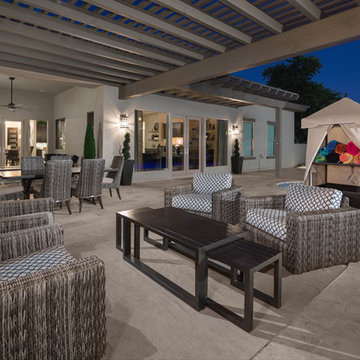広い黒いエクレクティックスタイルのテラス・中庭の写真
絞り込み:
資材コスト
並び替え:今日の人気順
写真 1〜20 枚目(全 59 枚)
1/4
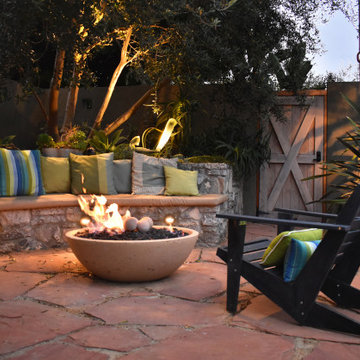
The custom bench and fire pit area is a cozy and romantic place to warm up on the cool California night.
ロサンゼルスにある高級な広いエクレクティックスタイルのおしゃれな裏庭のテラス (ファイヤーピット、天然石敷き、日よけなし) の写真
ロサンゼルスにある高級な広いエクレクティックスタイルのおしゃれな裏庭のテラス (ファイヤーピット、天然石敷き、日よけなし) の写真
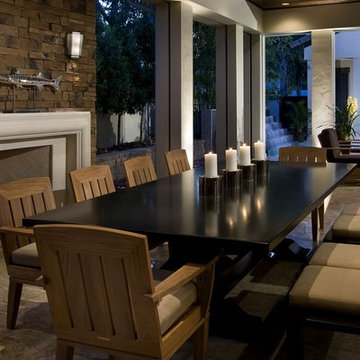
Typical of the reign of Louis XIV, this mantel shows a classic profile. Its simple uncluttered lines combined with generous curves, will make this mantelpiece compatible with a classic or contemporary interior. The Mont Richard also has an optional cornice shelf typically seen in Bolection style mantel combinations.
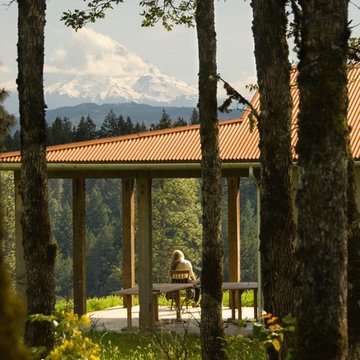
Positioned on a bluff this house looks out to the Columbia Gorge National Scenic Area and to Mount Hood beyond. It provides a year-round gathering place for a mid-west couple, their dispersed families and friends.
Attention was given to views and balancing openness and privacy. Common spaces are generous and allow for the interactions of multiple groups. These areas take in the long, dramatic views and open to exterior porches and terraces. Bedrooms are intimate but are open to natural light and ventilation.
The materials are basic: salvaged barn timber from the early 1900’s, stucco on Rastra Block, stone fireplace & garden walls and concrete counter tops & radiant concrete floors. Generous porches are open to the breeze and provide protection from rain and summer heat.
Bruce Forster Photography
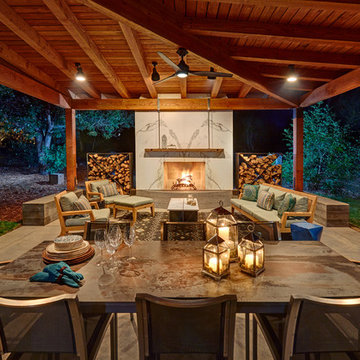
A feat of structural engineering and the perfect destination for outdoor living! Rustic and Modern design come together seamlessly to create an atmosphere of style and comfort. This spacious outdoor lounge features a Dekton fireplace and one of a kind angular ceiling system. Custom dining and coffee tables are made of raw steel topped by Dekton surfaces. Steel elements are repeated on the suspension of the reclaimed mantle and large 4’x4’ steel X’s for storing firewood. Sofa and Lounge Chairs in teak with worry-free outdoor rated fabric make living easy. Let’s sail away!
Fred Donham of PhotographerLink
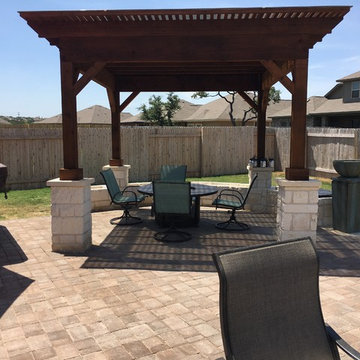
We used cedar for this substantial pergola that’s designed to provide ample shade with a Polygal cover to filter out the sun’s harsh UV rays. The Polygal material we used has thermal properties, too, so it will absorb some of the heat beaming down from above. Because the pergola cover is clear, you barely notice it’s there.
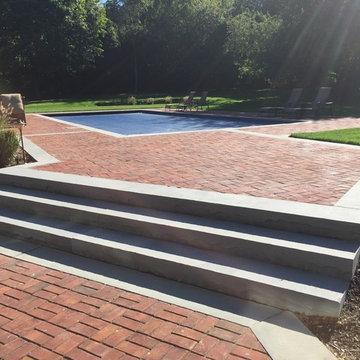
Complementing the traditional red brick house, Gary Duff Designs incorporated the brick into the swimming pool patio with bluestone border details. Keeping with the classic style for the front entrance, entry gates are set behind a Belgian block apron at the driveway. For added adventure, Gary Duff Designs returned in 2016 for a shuffleboard court installation.
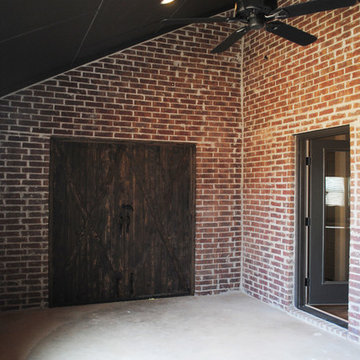
This home has an enclosed patio that leads out through double barn doors to an outdoor covered patio.
オースティンにある高級な広いエクレクティックスタイルのおしゃれな裏庭のテラス (コンクリート板舗装 、張り出し屋根) の写真
オースティンにある高級な広いエクレクティックスタイルのおしゃれな裏庭のテラス (コンクリート板舗装 、張り出し屋根) の写真
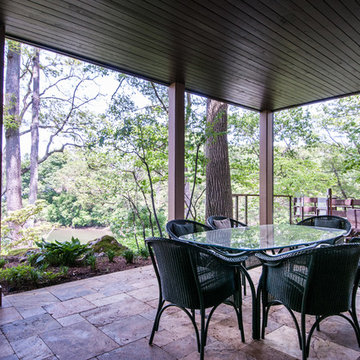
Relax in the shade of the cedar ceiling of upper deck and travertine patio.
ボルチモアにある高級な広いエクレクティックスタイルのおしゃれな裏庭のテラス (天然石敷き、張り出し屋根) の写真
ボルチモアにある高級な広いエクレクティックスタイルのおしゃれな裏庭のテラス (天然石敷き、張り出し屋根) の写真
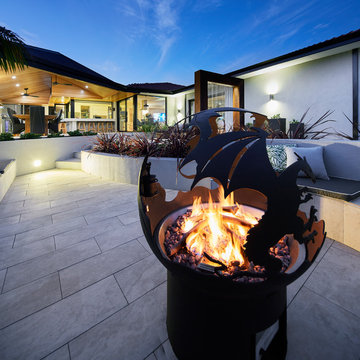
Winthrop project completed in 2018 with Tasmanian Oak lining to the alfresco and beautiful porcelain pavings supplied by Freo Stone paving.
パースにある高級な広いエクレクティックスタイルのおしゃれなテラス・中庭の写真
パースにある高級な広いエクレクティックスタイルのおしゃれなテラス・中庭の写真
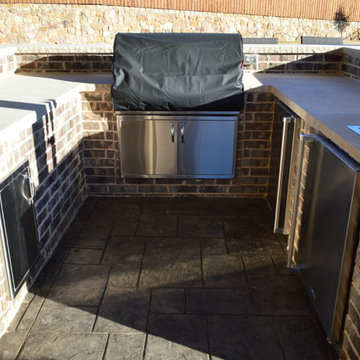
We designed a U-shaped outdoor kitchen that includes a grill, sink, refrigerator and kegerator. We were able to build the kitchen structure with bricks matching those of the home’s exterior. Along the outer portion of the U-shaped kitchen, the bricks follow an exquisite diagonal herringbone pattern. The interior side of the outdoor kitchen features the same bricks but laid in a traditional running bond brick pattern. The kitchen countertops are gray Lueders stone, a very popular choice for today’s outdoor kitchens.
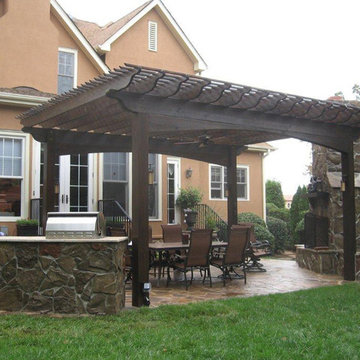
This "beefy" cedar pergola was stained to match the hues used in this expansive backyard hardscape. Nestled between a custom outdoor kitchen and fireplace, the pergola is the perfect transition piece and defines the dining area.
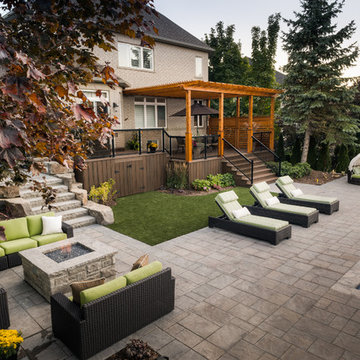
This design and build project included a full backyard and side yard. The clients spent most of their time outdoors, but especially enjoyed use of their deck, so this was an important item to integrate into the design. ‘Meadow Peak’ was designed to be a retreat, eliminating the hassle of driving up north. We wanted to create a space that was functional for their family and could keep them entertained for many summers to come. Retaining walls and patio spaces were constructed around large existing trees to maintain shade and privacy, the firepit lounge area, tucked beneath them. Turf areas help to break up the interlock and are a fun feature to practice your putting. Most importantly, upgrading their deck to a new larger composite deck with a dining pergola, allows them to continue to entertain outdoors on those hot summer days.
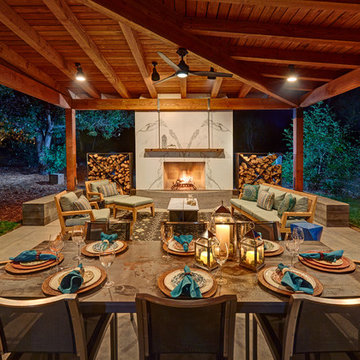
A feat of structural engineering and the perfect destination for outdoor living! Rustic and Modern design come together seamlessly to create an atmosphere of style and comfort. This spacious outdoor lounge features a Dekton fireplace and one of a kind angular ceiling system. Custom dining and coffee tables are made of raw steel topped by Dekton surfaces. Steel elements are repeated on the suspension of the reclaimed mantle and large 4’x4’ steel X’s for storing firewood. Sofa and Lounge Chairs in teak with worry-free outdoor rated fabric make living easy. Let’s sail away!
Fred Donham of PhotographerLink
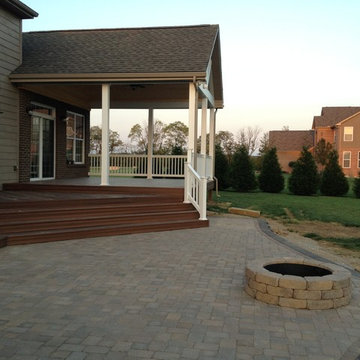
The details of the space include a spacious open porch finished in all low-maintenance materials. We used Envisions decking in “Spiced Teak” for the floor and accented the warm hues with white vinyl railing. We also wrapped the porch posts with white vinyl to extend the low-maintenance qualities and add continuity throughout the design. For the porch ceiling we used a rustic-inspired pine tongue & groove and topped it off with a ceiling fan to promote relaxation and refuge. In addition, Archadeck Outdoor Living installed a second sconce above the door(s) that lead into the porch in order to provide symmetry.
広い黒いエクレクティックスタイルのテラス・中庭の写真
1
