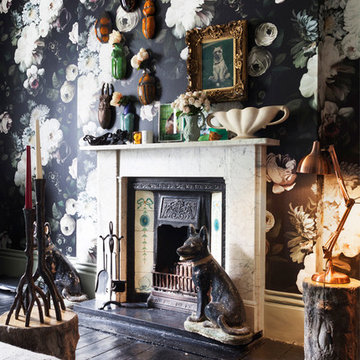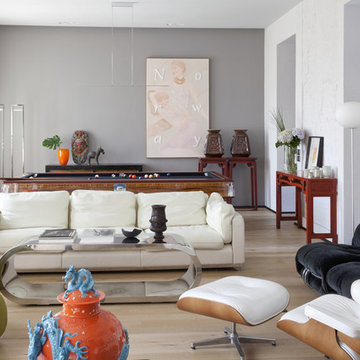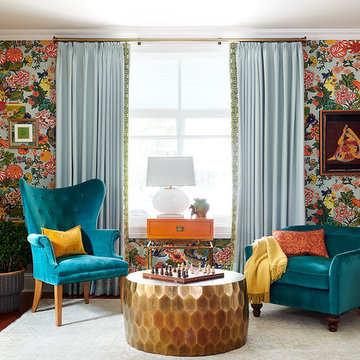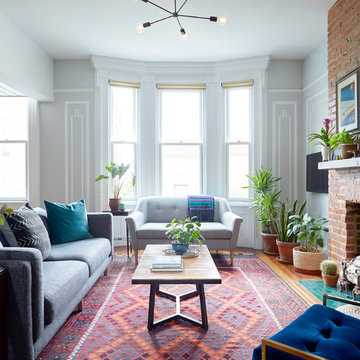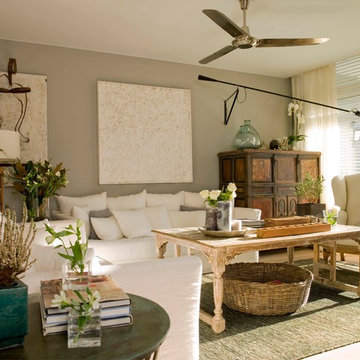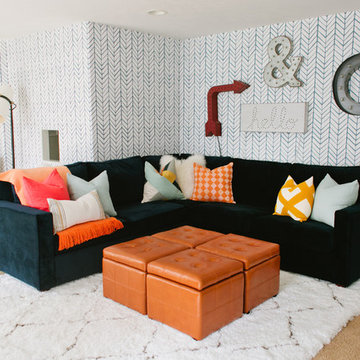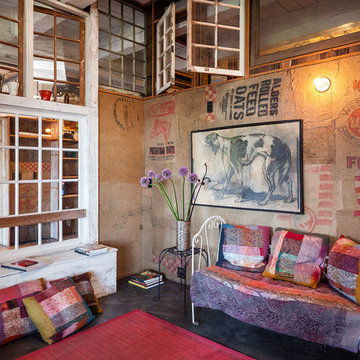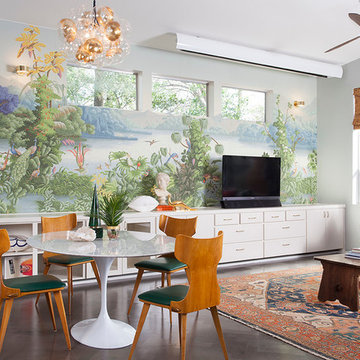絞り込み:
資材コスト
並び替え:今日の人気順
写真 1〜20 枚目(全 5,658 枚)
1/4

Curated modern furniture brings some color to the living room of this historic Brooklyn Brownstone.
ニューヨークにある高級な中くらいなエクレクティックスタイルのおしゃれな独立型リビング (グレーの壁、無垢フローリング、標準型暖炉、タイルの暖炉まわり、テレビなし、茶色い床) の写真
ニューヨークにある高級な中くらいなエクレクティックスタイルのおしゃれな独立型リビング (グレーの壁、無垢フローリング、標準型暖炉、タイルの暖炉まわり、テレビなし、茶色い床) の写真

photos: Kyle Born
ニューヨークにある低価格のエクレクティックスタイルのおしゃれなリビング (淡色無垢フローリング、標準型暖炉、テレビなし、マルチカラーの壁) の写真
ニューヨークにある低価格のエクレクティックスタイルのおしゃれなリビング (淡色無垢フローリング、標準型暖炉、テレビなし、マルチカラーの壁) の写真
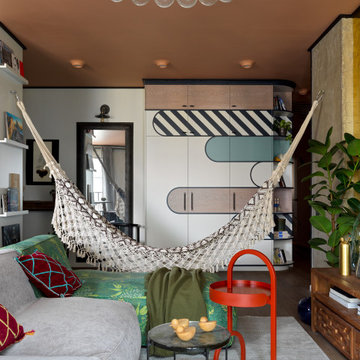
サンクトペテルブルクにあるお手頃価格の中くらいなエクレクティックスタイルのおしゃれな応接間 (マルチカラーの壁、ラミネートの床、茶色い床) の写真

Custom built-in entertainment center in the same house as the custom built-in window seat project that was posted in 2019. This project is 11-1/2 feet wide x 18 inches deep x 8 feet high. It consists of two 36" wide end base cabinets and a 66" wide center base cabinet with an open component compartment. The base cabinets have soft-close door hinges with 3-way cam adjustments and adjustable shelves. The base cabinet near the doorway includes custom-made ducting to re-route the HVAC air flow from a floor vent out through the toe kick panel. Above the base countertop are side and overhead book/display cases trimmed with crown molding. The TV is mounted on a wall bracket that extends and tilts, and in-wall electrical and HDMI cables connect the TV to power and components via a wall box at the back of the component compartment.
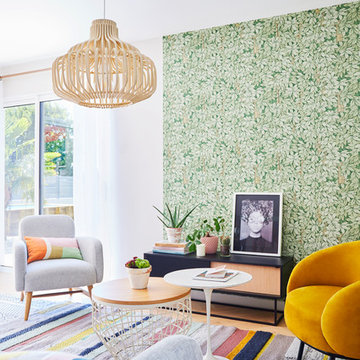
Aménagement et décoration d'une pièce de vie.
ナントにある中くらいなエクレクティックスタイルのおしゃれなLDK (淡色無垢フローリング、マルチカラーの壁、暖炉なし、テレビなし) の写真
ナントにある中くらいなエクレクティックスタイルのおしゃれなLDK (淡色無垢フローリング、マルチカラーの壁、暖炉なし、テレビなし) の写真

ミネアポリスにあるエクレクティックスタイルのおしゃれな応接間 (マルチカラーの壁、無垢フローリング、標準型暖炉、タイルの暖炉まわり、テレビなし) の写真
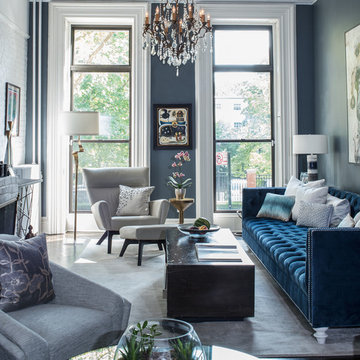
cynthia van elk
ニューヨークにある高級な中くらいなエクレクティックスタイルのおしゃれなLDK (グレーの壁、濃色無垢フローリング、標準型暖炉、レンガの暖炉まわり、テレビなし、黒い床) の写真
ニューヨークにある高級な中くらいなエクレクティックスタイルのおしゃれなLDK (グレーの壁、濃色無垢フローリング、標準型暖炉、レンガの暖炉まわり、テレビなし、黒い床) の写真
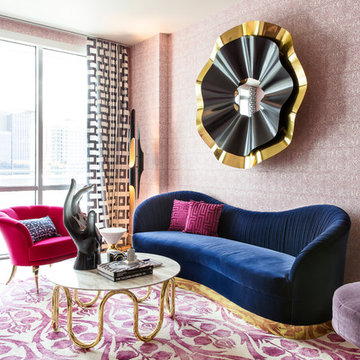
Bold colors and geometric patterns is what it's all about in this space as the client wanted a boutique hotel vibe with all the frills . A condo unit at the Seaholm towers in Austin is transformed from a plain modern-industrial aesthetic to a daring navy and magenta pad.
Bel Air Photography
ロサンゼルスにある小さなエクレクティックスタイルのおしゃれなLDK (マルチカラーの壁、無垢フローリング、壁掛け型テレビ) の写真
ロサンゼルスにある小さなエクレクティックスタイルのおしゃれなLDK (マルチカラーの壁、無垢フローリング、壁掛け型テレビ) の写真
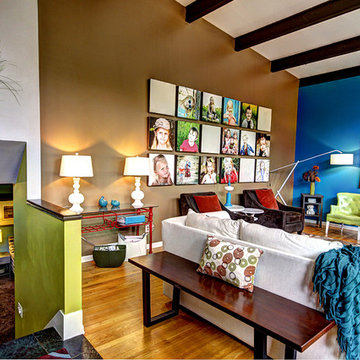
Photography by Kate Bruinsma, Interior designer Mindi Freng design
グランドラピッズにあるエクレクティックスタイルのおしゃれなリビングロフト (マルチカラーの壁、アクセントウォール) の写真
グランドラピッズにあるエクレクティックスタイルのおしゃれなリビングロフト (マルチカラーの壁、アクセントウォール) の写真
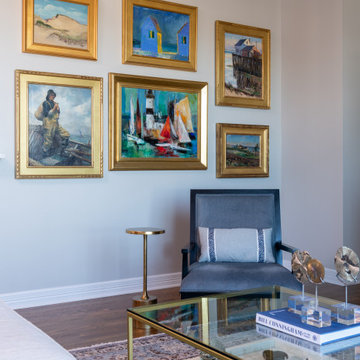
Newly relocated from Nashville, TN, this couple’s high-rise condo was completely renovated and furnished by our team with a central focus around their extensive art collection. Color and style were deeply influenced by the few pieces of furniture brought with them and we had a ball designing to bring out the best in those items. Classic finishes were chosen for kitchen and bathrooms, which will endure the test of time, while bolder, “personality” choices were made in other areas, such as the powder bath, guest bedroom, and study. Overall, this home boasts elegance and charm, reflecting the homeowners perfectly. Goal achieved: a place where they can live comfortably and enjoy entertaining their friends often!
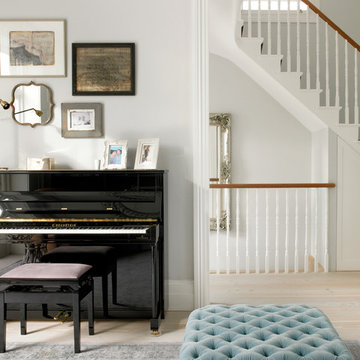
Photographer: Nick Smith
ロンドンにあるお手頃価格の広いエクレクティックスタイルのおしゃれなリビング (グレーの壁、淡色無垢フローリング、ベージュの床) の写真
ロンドンにあるお手頃価格の広いエクレクティックスタイルのおしゃれなリビング (グレーの壁、淡色無垢フローリング、ベージュの床) の写真
エクレクティックスタイルのリビング・居間 (グレーの壁、マルチカラーの壁) の写真
1




