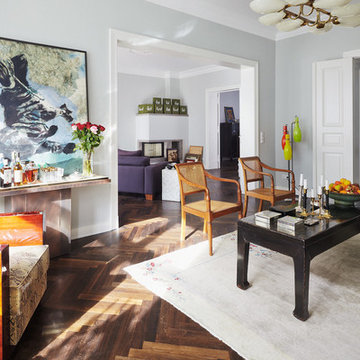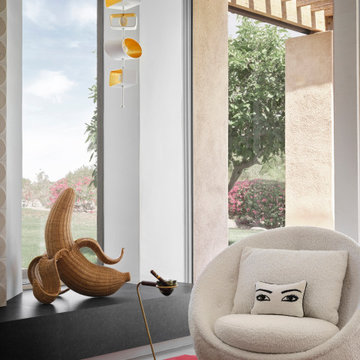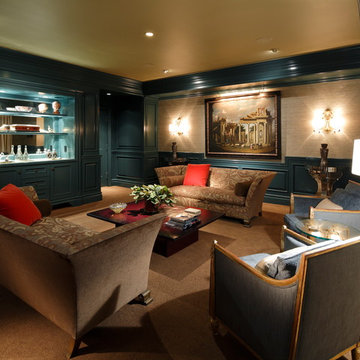絞り込み:
資材コスト
並び替え:今日の人気順
写真 1〜20 枚目(全 209 枚)
1/4

タンパにあるラグジュアリーな広いエクレクティックスタイルのおしゃれなリビング (グレーの壁、磁器タイルの床、横長型暖炉、石材の暖炉まわり、壁掛け型テレビ、ベージュの床、壁紙) の写真
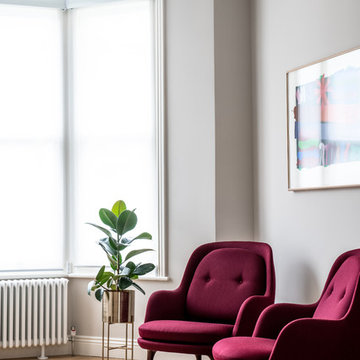
Smart spatial planning allowed us to convert this traditional, narrow semi-detached Victorian house into a spacious family home. By opening the two small reception rooms into one larger space with the feeling of separate zones, we were able to create different seating areas, with focal points around the beautiful original fireplace and the custom-made TV reception unit.
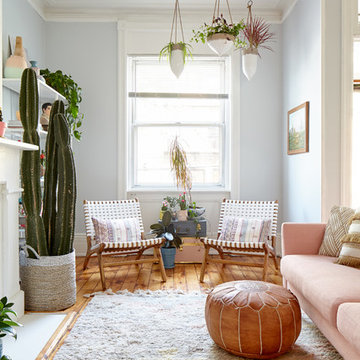
photos: Kyle Born
ニューヨークにある低価格の広いエクレクティックスタイルのおしゃれなリビング (青い壁、淡色無垢フローリング、標準型暖炉、テレビなし、茶色い床) の写真
ニューヨークにある低価格の広いエクレクティックスタイルのおしゃれなリビング (青い壁、淡色無垢フローリング、標準型暖炉、テレビなし、茶色い床) の写真
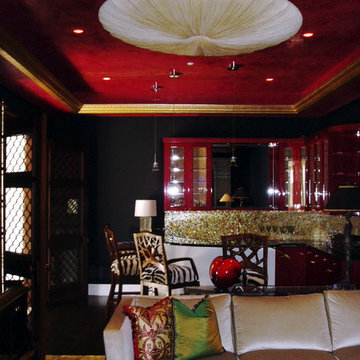
Cherry creek entertainment room, Texston dark red Venetian plaster
デンバーにあるお手頃価格の広いエクレクティックスタイルのおしゃれなリビング (黒い壁) の写真
デンバーにあるお手頃価格の広いエクレクティックスタイルのおしゃれなリビング (黒い壁) の写真
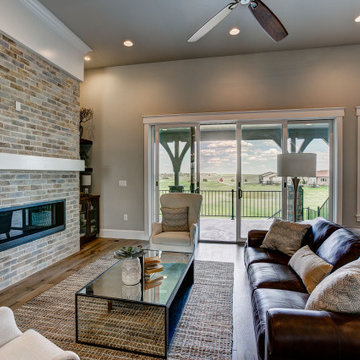
デンバーにある低価格の広いエクレクティックスタイルのおしゃれなリビング (グレーの壁、濃色無垢フローリング、標準型暖炉、レンガの暖炉まわり、壁掛け型テレビ、茶色い床) の写真
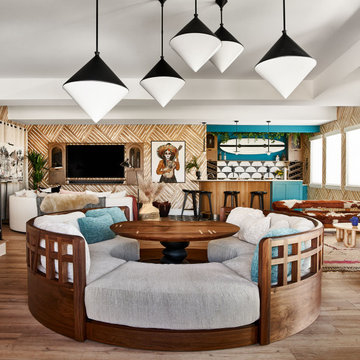
Photo by David Patterson
デンバーにある広いエクレクティックスタイルのおしゃれなリビング (ベージュの壁、クッションフロア、標準型暖炉、タイルの暖炉まわり、壁紙) の写真
デンバーにある広いエクレクティックスタイルのおしゃれなリビング (ベージュの壁、クッションフロア、標準型暖炉、タイルの暖炉まわり、壁紙) の写真

他の地域にあるお手頃価格の広いエクレクティックスタイルのおしゃれなリビング (標準型暖炉、石材の暖炉まわり、内蔵型テレビ、茶色い床、青い壁、無垢フローリング、茶色いソファ) の写真

APARTMENT BERLIN VII
Eine Berliner Altbauwohnung im vollkommen neuen Gewand: Bei diesen Räumen in Schöneberg zeichnete THE INNER HOUSE für eine komplette Sanierung verantwortlich. Dazu gehörte auch, den Grundriss zu ändern: Die Küche hat ihren Platz nun als Ort für Gemeinsamkeit im ehemaligen Berliner Zimmer. Dafür gibt es ein ruhiges Schlafzimmer in den hinteren Räumen. Das Gästezimmer verfügt jetzt zudem über ein eigenes Gästebad im britischen Stil. Bei der Sanierung achtete THE INNER HOUSE darauf, stilvolle und originale Details wie Doppelkastenfenster, Türen und Beschläge sowie das Parkett zu erhalten und aufzuarbeiten. Darüber hinaus bringt ein stimmiges Farbkonzept die bereits vorhandenen Vintagestücke nun angemessen zum Strahlen.
INTERIOR DESIGN & STYLING: THE INNER HOUSE
LEISTUNGEN: Grundrissoptimierung, Elektroplanung, Badezimmerentwurf, Farbkonzept, Koordinierung Gewerke und Baubegleitung, Möbelentwurf und Möblierung
FOTOS: © THE INNER HOUSE, Fotograf: Manuel Strunz, www.manuu.eu
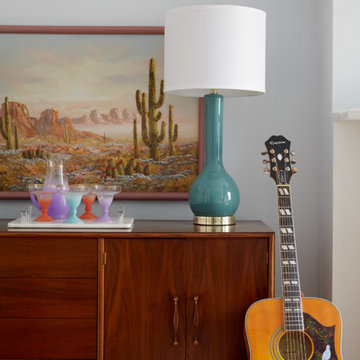
photos: Kyle Born
ニューヨークにある低価格の広いエクレクティックスタイルのおしゃれなリビング (青い壁、淡色無垢フローリング、標準型暖炉、テレビなし、茶色い床) の写真
ニューヨークにある低価格の広いエクレクティックスタイルのおしゃれなリビング (青い壁、淡色無垢フローリング、標準型暖炉、テレビなし、茶色い床) の写真
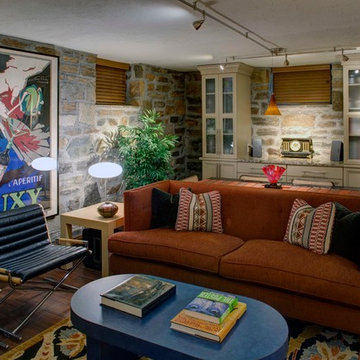
The stone walls needed rich textures of chenille and leather to create balance. The scale for the furniture was critical for this space, to be able to fit through the narrow doors and accommodate the long-legged owner. More built-in storage against the stone walls is used primarily for extra cooking and entertaining supplies. Design: CLW, Photo: Alain Jaramillo
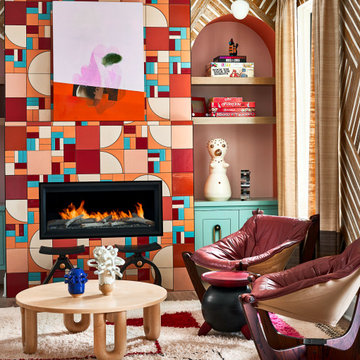
Photo by David Patterson
Artwork by Kuzana Ogg
デンバーにある広いエクレクティックスタイルのおしゃれなリビング (ベージュの壁、クッションフロア、標準型暖炉、タイルの暖炉まわり、壁紙) の写真
デンバーにある広いエクレクティックスタイルのおしゃれなリビング (ベージュの壁、クッションフロア、標準型暖炉、タイルの暖炉まわり、壁紙) の写真
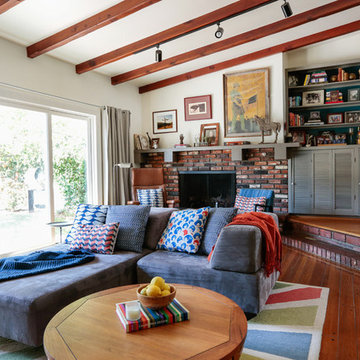
Tessa Neustadt
ロサンゼルスにある広いエクレクティックスタイルのおしゃれなオープンリビング (ホームバー、無垢フローリング、標準型暖炉、レンガの暖炉まわり、壁掛け型テレビ) の写真
ロサンゼルスにある広いエクレクティックスタイルのおしゃれなオープンリビング (ホームバー、無垢フローリング、標準型暖炉、レンガの暖炉まわり、壁掛け型テレビ) の写真
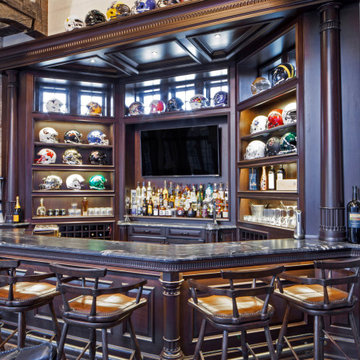
Dark Home Bar & Media Unit Basking Ridge, NJ
An spacious and well-appointed Bar and an entertainment unit completely set up for all your video and audio needs. Entertainment bliss.
For more projects visit our website wlkitchenandhome.com
.
.
.
#sportsbar #sportsroom #footballbar #footballroom #mediawall #playroom #familyroom #mancave #mancaveideas #mancavedecor #mancaves #gameroom #partyroom #homebar #custombar #superbowl #tvroomdesign #tvroomdecor #livingroomdesign #tvunit #mancavebar #bardesigner #mediaroom #menscave #NewYorkDesigner #NewJerseyDesigner #homesportsbar #mancaveideas #mancavedecor #njdesigner
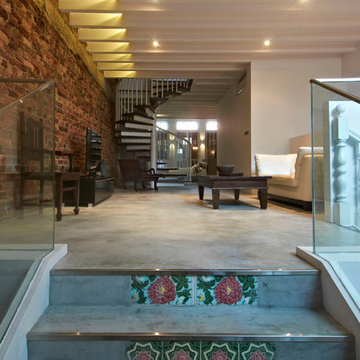
パリにある高級な広いエクレクティックスタイルのおしゃれなリビング (赤い壁、コンクリートの床、暖炉なし、据え置き型テレビ) の写真
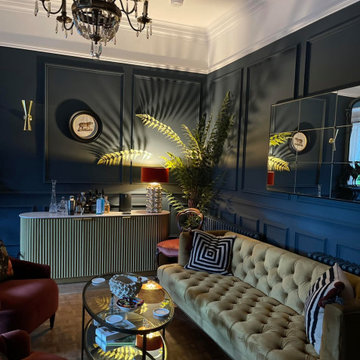
In creating a colourful living room/bar area, I have infused the space with vibrancy and personality, setting the stage for lively gatherings and relaxation. The walls are painted in a palette of bold hues creating a striking backdrop that energises the room. Colourful artwork adorns the walls, adding pops of colour and visual interest throughout the space. A comfortable and inviting seating area features a mix of colourful sofas and chairs, complemented by an array of throw pillows. Overall the creation of a colourful living room/bar area is a celebration of bold design choices and a reflection of your vibrant personality and style.
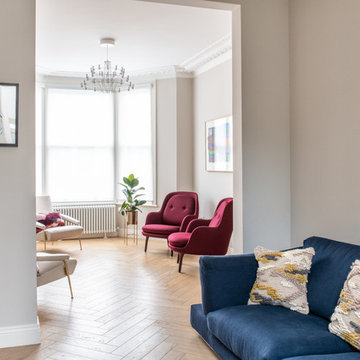
Smart spatial planning allowed us to convert this traditional, narrow semi-detached Victorian house into a spacious family home. By opening the two small reception rooms into one larger space with the feeling of separate zones, we were able to create different seating areas, with focal points around the beautiful original fireplace and the custom-made TV reception unit.
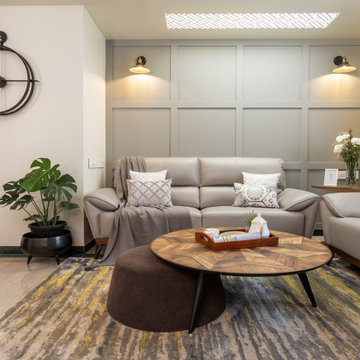
“Make it simple yet significant “- was the brief given by our warmest couple clients, Manish and Vanshika.
Nestled in the posh area of Hiranandani Gardens, Powai, this home has a clean and open look with lots of greenery.
The living dining space is a combination of
Scandinavian and Contemporary style. Grey colored highlighting accent walls, Nordic style inspired lights and wall accessories make the space look warm and inviting. The open kitchen with the breakfast counter and hanging light adds to the entire appeal. The book corner in the passage with the mandir and the bold black and gold wall print behind is surely eye catching
広いエクレクティックスタイルのリビング・居間 (ホームバー) の写真
1




