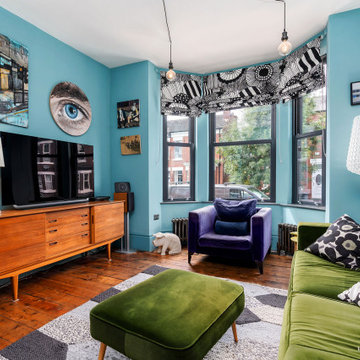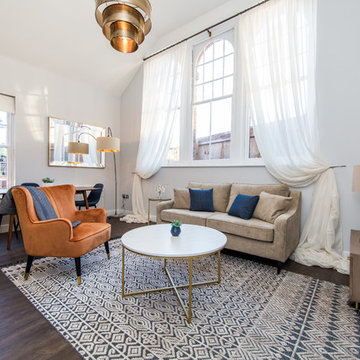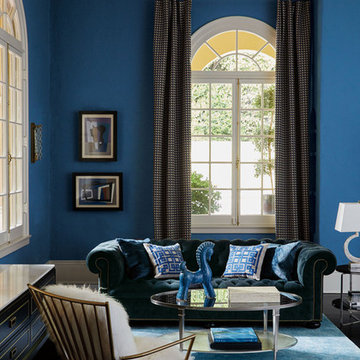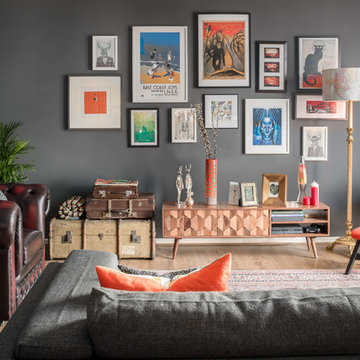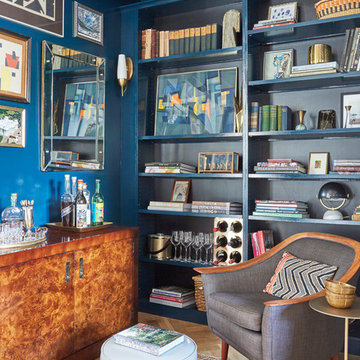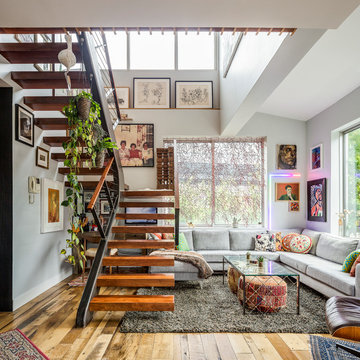絞り込み:
資材コスト
並び替え:今日の人気順
写真 1〜20 枚目(全 1,529 枚)
1/5

Custom built-in entertainment center in the same house as the custom built-in window seat project that was posted in 2019. This project is 11-1/2 feet wide x 18 inches deep x 8 feet high. It consists of two 36" wide end base cabinets and a 66" wide center base cabinet with an open component compartment. The base cabinets have soft-close door hinges with 3-way cam adjustments and adjustable shelves. The base cabinet near the doorway includes custom-made ducting to re-route the HVAC air flow from a floor vent out through the toe kick panel. Above the base countertop are side and overhead book/display cases trimmed with crown molding. The TV is mounted on a wall bracket that extends and tilts, and in-wall electrical and HDMI cables connect the TV to power and components via a wall box at the back of the component compartment.
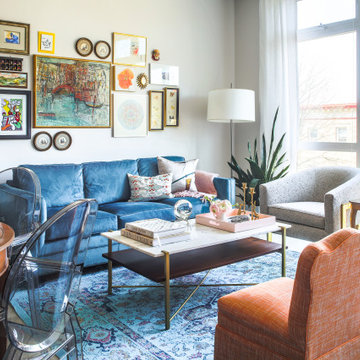
The client's collection of artwork was corralled into a thoughtful collage above the sofa. More pieces could be added as she collects more from her travels.
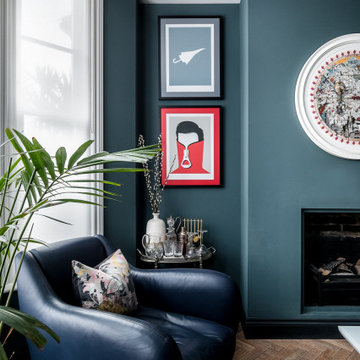
Dark inchyra blue walls and fireplace create a warm and cosy Victorian living room. An inky blue Balzac armchair completes the look alongside a vintage drinks trolly full of vintage crystal glassware and unusual spirits. A large circular print by Kristjana S Williams provides splashes of colour as do the bold prints by Noma Bar, from his Negative Space series. White ceiling and voiles contrast with the rich colours in the room. Contemporary circular pendant light by Le Deun Luminaires.
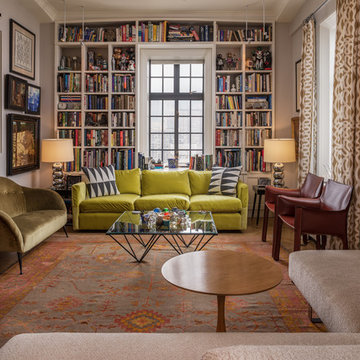
An eclectic mix of furnishings and fabrics in this New York Penthouse is both bold and cozy.
ニューヨークにあるエクレクティックスタイルのおしゃれな独立型リビング (グレーの壁、無垢フローリング、茶色い床) の写真
ニューヨークにあるエクレクティックスタイルのおしゃれな独立型リビング (グレーの壁、無垢フローリング、茶色い床) の写真
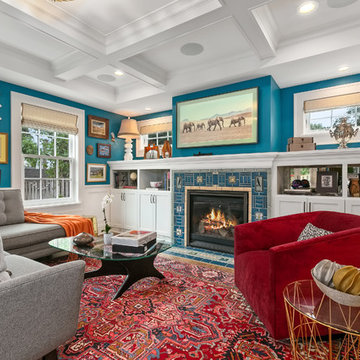
Two story addition. Family room, mud room, extension of existing kitchen, and powder room on the main level. Master Suite above. Interior Designer Lenox House Design (Jennifer Horstman), Photos by 360 VIP (Dean Riedel).
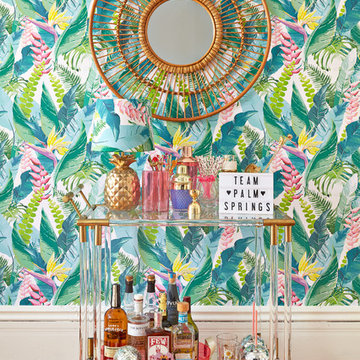
photos: Kyle Born
ニューヨークにある低価格の広いエクレクティックスタイルのおしゃれなリビング (青い壁、淡色無垢フローリング、標準型暖炉、テレビなし、茶色い床) の写真
ニューヨークにある低価格の広いエクレクティックスタイルのおしゃれなリビング (青い壁、淡色無垢フローリング、標準型暖炉、テレビなし、茶色い床) の写真
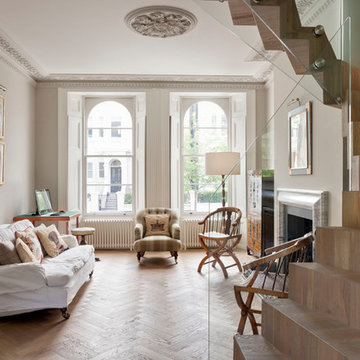
The property had been 'chopped and changed' over the years resulting in the loss of some of the original features. Many have been reintroduced as part of the project, including the cornices and ceiling roses, fireplaces and hearths and parquet flooring. The original window shutters, sash windows and architraves have been refurbished.
Photography: Bruce Hemming
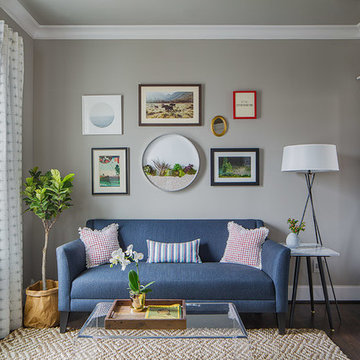
Studio Raheel
ヒューストンにある小さなエクレクティックスタイルのおしゃれなLDK (グレーの壁、濃色無垢フローリング、暖炉なし、据え置き型テレビ、茶色い床) の写真
ヒューストンにある小さなエクレクティックスタイルのおしゃれなLDK (グレーの壁、濃色無垢フローリング、暖炉なし、据え置き型テレビ、茶色い床) の写真
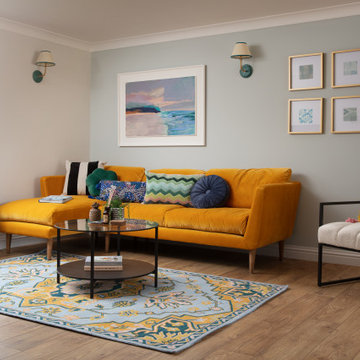
Honouring the eclectic mix of The Old High Street, we used a soft colour palette on the walls and ceilings, with vibrant pops of turmeric, emerald greens, local artwork and bespoke joinery.
The renovation process lasted three months; involving opening up the kitchen to create an open plan living/dining space, along with replacing all the floors, doors and woodwork. Full electrical rewire, as well as boiler install and heating system.
A bespoke kitchen from local Cornish joiners, with metallic door furniture and a strong white worktop has made a wonderful cooking space with views over the water.
Both bedrooms boast woodwork in Lulworth and Oval Room Blue - complimenting the vivid mix of artwork and rich foliage.
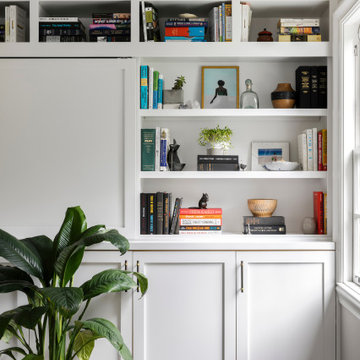
サンフランシスコにある中くらいなエクレクティックスタイルのおしゃれなオープンリビング (グレーの壁、無垢フローリング、標準型暖炉、タイルの暖炉まわり、埋込式メディアウォール、茶色い床) の写真
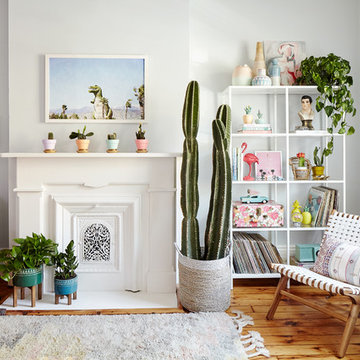
photos: Kyle Born
ニューヨークにある低価格の広いエクレクティックスタイルのおしゃれなリビング (青い壁、淡色無垢フローリング、標準型暖炉、テレビなし、茶色い床) の写真
ニューヨークにある低価格の広いエクレクティックスタイルのおしゃれなリビング (青い壁、淡色無垢フローリング、標準型暖炉、テレビなし、茶色い床) の写真

他の地域にあるお手頃価格の広いエクレクティックスタイルのおしゃれなリビング (標準型暖炉、石材の暖炉まわり、内蔵型テレビ、茶色い床、青い壁、無垢フローリング、茶色いソファ) の写真
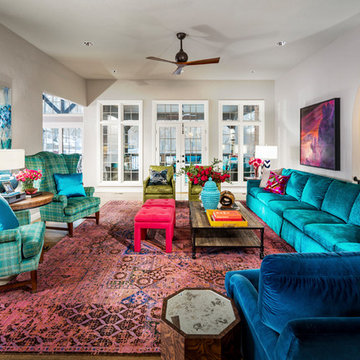
他の地域にある高級な広いエクレクティックスタイルのおしゃれなLDK (グレーの壁、無垢フローリング、暖炉なし、テレビなし、茶色い床) の写真
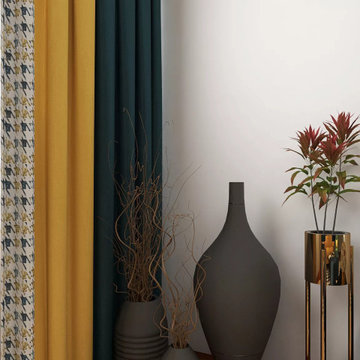
Lara lives with her boyfriend in the core of Midtown Manhattan. They just bought a new apartment together and are super excited to have it all decorated. After analyzing Lara’s style, it was a given that she is a MAXIMALIST! So, here it is – Maximalist Interior Design – Eclectic-Glam style living room with a view of New York City’s skyline.
エクレクティックスタイルのリビング・居間 (茶色い床、青い壁、グレーの壁) の写真
1




