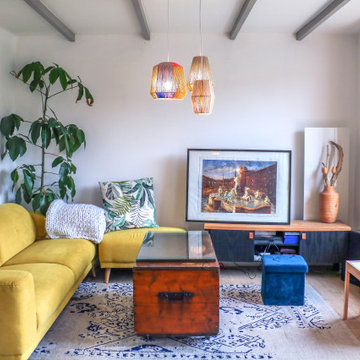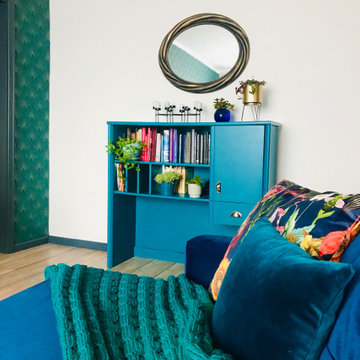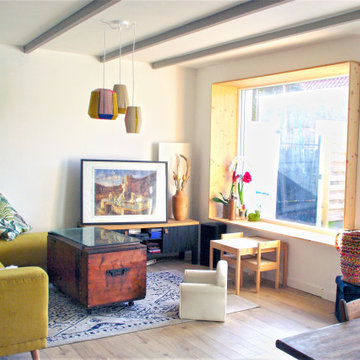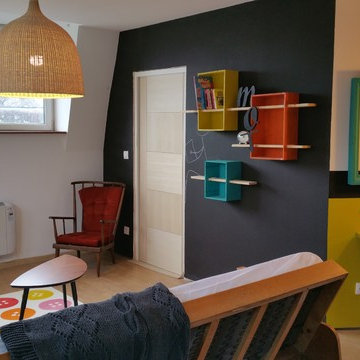絞り込み:
資材コスト
並び替え:今日の人気順
写真 1〜20 枚目(全 63 枚)
1/4

Modernisation de l'espace, optimisation de la circulation, pose d'un plafond isolant au niveau phonique, création d'une bibliothèque sur mesure, création de rangements.
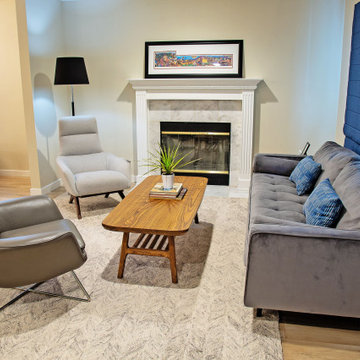
Like the rest of the home, the existing flooring was replaced with oak looking laminate. We did however keep the fireplace in tact. We chose a mix of mid-century modern pieces that speaks to the homes 1960's pedigree and continued to use blue to tie in the entire living room-kitchen-dining room areas. Custom ash wood coffee table by Lakan of Kidlat Woodworks.
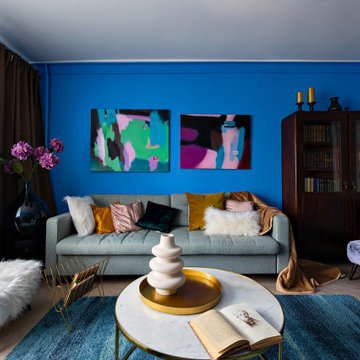
Conception d'un projet à Moscou dans un appartement soviétique. Avec ce projet, j'ai participé une émission télévisée sur la chaîne russe TNT. Pour mettre en valeur les meubles rétro que j’ai conservé j’ai joué avec les couleurs et la lumière ce qui a permis d’allier ancien et modernité, de rénover en préservant l’âme de l’appartement. Tableau de Albert Soldatov From the Pic Related series 2018.
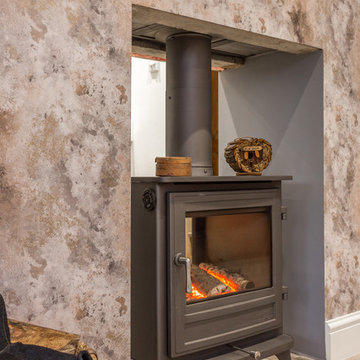
Total remodelling of three rooms to create an elegant open plan kitchen / lounge / diner with the addition of folding / sliding doors and double sided wood burning stove. The brief was to create an eclectic look, to utilise some existing pieces and with a touch of vintage vibe. Photographs by Harbour View Photography
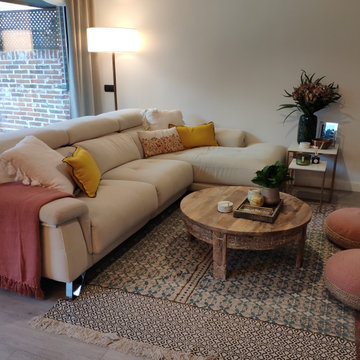
マドリードにあるお手頃価格の中くらいなエクレクティックスタイルのおしゃれな独立型リビング (白い壁、ラミネートの床、横長型暖炉、レンガの暖炉まわり、壁掛け型テレビ、ベージュの床) の写真
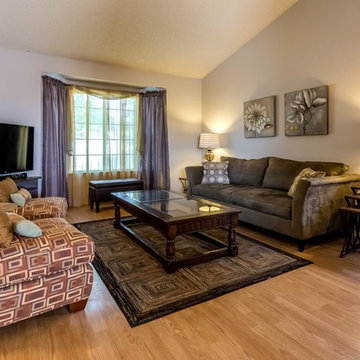
Decor started with clients sofa.
ロサンゼルスにある低価格の中くらいなエクレクティックスタイルのおしゃれな独立型リビング (グレーの壁、ラミネートの床、薪ストーブ、レンガの暖炉まわり、壁掛け型テレビ、ベージュの床) の写真
ロサンゼルスにある低価格の中くらいなエクレクティックスタイルのおしゃれな独立型リビング (グレーの壁、ラミネートの床、薪ストーブ、レンガの暖炉まわり、壁掛け型テレビ、ベージュの床) の写真
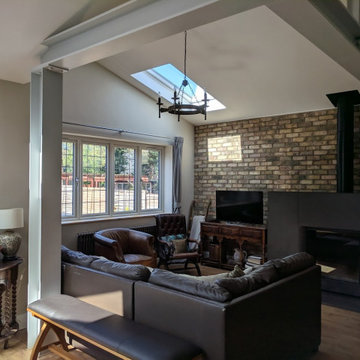
Living room, lounge, reception, exposed beams, eclectic industrial, wood-burning fireplace, exposed reclaimed brick wall, gunmetal radiator, reproduction and antique furniture, eclectic furniture
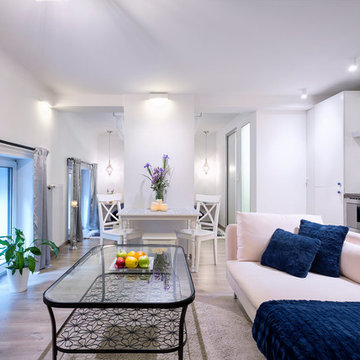
他の地域にあるお手頃価格の小さなエクレクティックスタイルのおしゃれな独立型リビング (白い壁、ラミネートの床、壁掛け型テレビ、ベージュの床) の写真
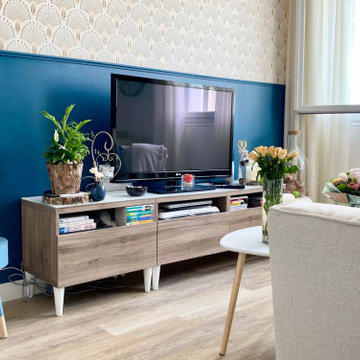
Tiffany avait besoin d'aide pour acheter son 1er appartement. Quand elle a visité celui là, au départ, elle n'était pas convaincue. Mais WherDeco qui l'a accompagné lors de sa visite, lui a montré grâce à un plan 3D tout le potentiel de ce 2 pièces sans vie. Cela lui a permis de mieux se projeter et de faire une offre. Quelques mois plus tard, Tiffany est ravie si l'on en juge par le commentaire qu'elle nous a laissé sur notre page d'accueil.
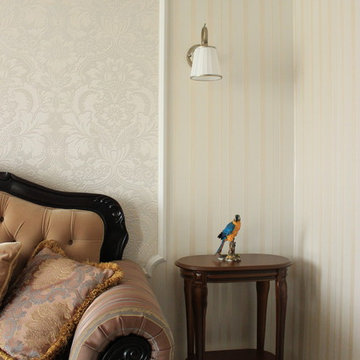
他の地域にあるお手頃価格の中くらいなエクレクティックスタイルのおしゃれなLDK (ピンクの壁、ラミネートの床、標準型暖炉、木材の暖炉まわり、据え置き型テレビ、ベージュの床) の写真
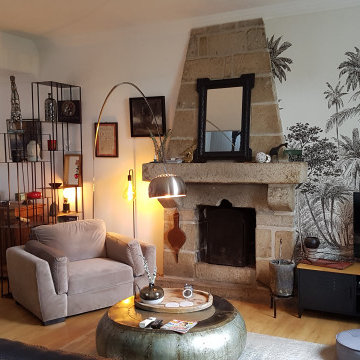
Les murs du salon étaient jaune, nous avons choisi de les peindre en blanc afin d'éclaircir la pièce et la moderniser.
Le meuble Tv et les étagères sont en métal noir, la table basse est également en métal afin de donner un esprit plus masculin au lieu. Un tapis en coton ras aux motifs minéraux a été choisi afin de réchauffer le sol tout en faisant écho à la table. La cheminée en pierre d'origine a été conservée telle quelle.
Photo: Séverine Richard (Meero)
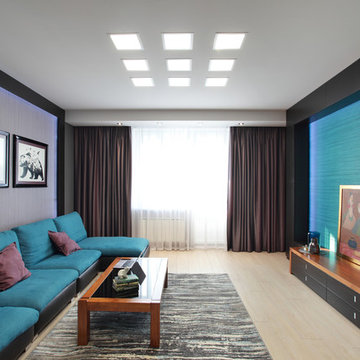
Дизайнер: Владимир Фирсов
Фото: Роксана Абуова
他の地域にある中くらいなエクレクティックスタイルのおしゃれな独立型リビング (マルチカラーの壁、ラミネートの床、ベージュの床) の写真
他の地域にある中くらいなエクレクティックスタイルのおしゃれな独立型リビング (マルチカラーの壁、ラミネートの床、ベージュの床) の写真
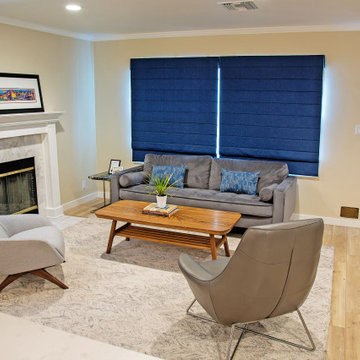
Like the rest of the home, the existing flooring was replaced with oak looking laminate. We did however keep the fireplace in tact. We chose a mix of mid-century modern pieces that speaks to the homes 1960's pedigree and continued to use blue to tie in the entire living room-kitchen-dining room areas. Custom ash wood coffee table by Lakan of Kidlat Woodworks.
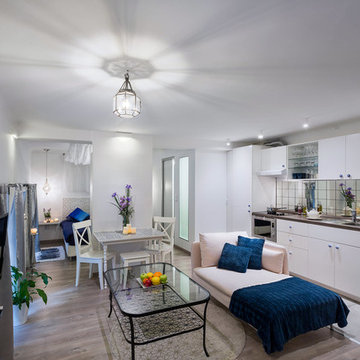
他の地域にあるお手頃価格の小さなエクレクティックスタイルのおしゃれな独立型リビング (白い壁、ラミネートの床、壁掛け型テレビ、ベージュの床) の写真
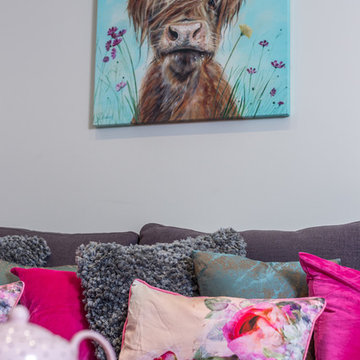
Total remodelling of three rooms to create an elegant open plan kitchen / lounge / diner with the addition of folding / sliding doors and double sided wood burning stove. The brief was to create an eclectic look, to utilise some existing pieces and with a touch of vintage vibe. Photographs by Harbour View Photography
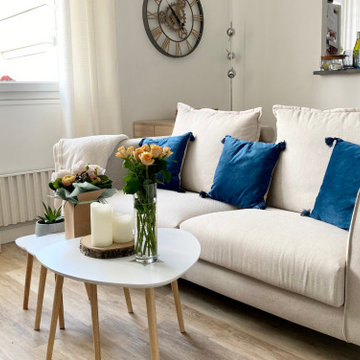
Tiffany avait besoin d'aide pour acheter son 1er appartement. Quand elle a visité celui là, au départ, elle n'était pas convaincue. Mais WherDeco qui l'a accompagné lors de sa visite, lui a montré grâce à un plan 3D tout le potentiel de ce 2 pièces sans vie. Cela lui a permis de mieux se projeter et de faire une offre. Quelques mois plus tard, Tiffany est ravie si l'on en juge par le commentaire qu'elle nous a laissé sur notre page d'accueil.
エクレクティックスタイルのリビング・居間 (ラミネートの床、ベージュの床) の写真
1




