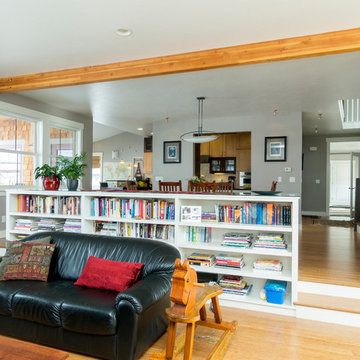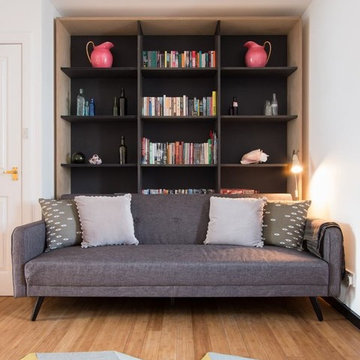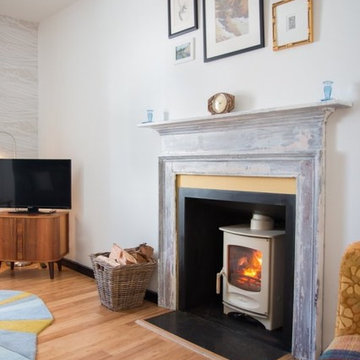絞り込み:
資材コスト
並び替え:今日の人気順
写真 1〜3 枚目(全 3 枚)
1/5

Photo Gary Lister
* Sunken living room is separated from formal dining area by an immense built in bookcase with cabinets on the back side which provide a beautiful and practical solution to both storage and separation of spaces. Bamboo flooring, Mt. Rainier grey walls (Ralph Lauren color).

Interior Design: Jenny Wyness
Photograph: Isle of Mull Cottages
他の地域にある低価格の小さなエクレクティックスタイルのおしゃれなLDK (ライブラリー、ベージュの壁、竹フローリング、薪ストーブ、木材の暖炉まわり、据え置き型テレビ、茶色い床) の写真
他の地域にある低価格の小さなエクレクティックスタイルのおしゃれなLDK (ライブラリー、ベージュの壁、竹フローリング、薪ストーブ、木材の暖炉まわり、据え置き型テレビ、茶色い床) の写真

Interior Design: Jenny Wyness
Photograph: Isle of Mull Cottages
他の地域にある低価格の小さなエクレクティックスタイルのおしゃれなLDK (ライブラリー、ベージュの壁、竹フローリング、薪ストーブ、木材の暖炉まわり、据え置き型テレビ、茶色い床) の写真
他の地域にある低価格の小さなエクレクティックスタイルのおしゃれなLDK (ライブラリー、ベージュの壁、竹フローリング、薪ストーブ、木材の暖炉まわり、据え置き型テレビ、茶色い床) の写真
エクレクティックスタイルのリビングダイニング (竹フローリング、ライブラリー) の写真
1



