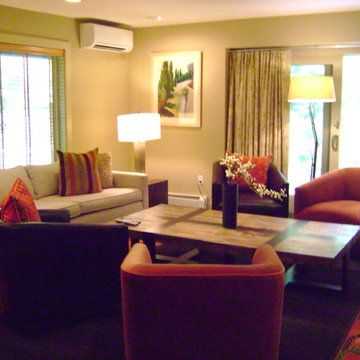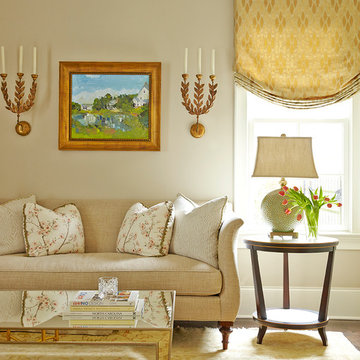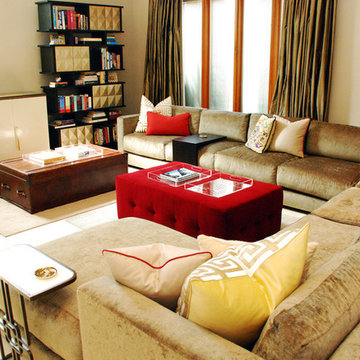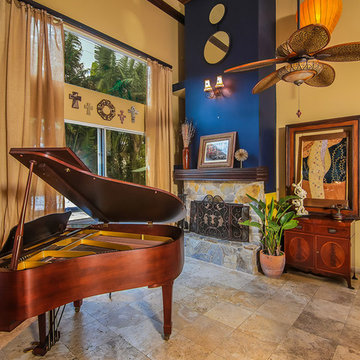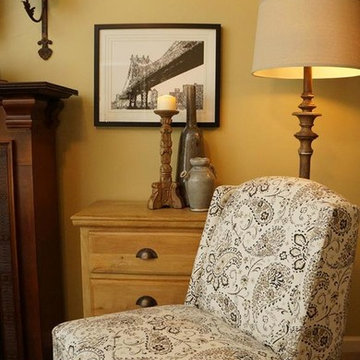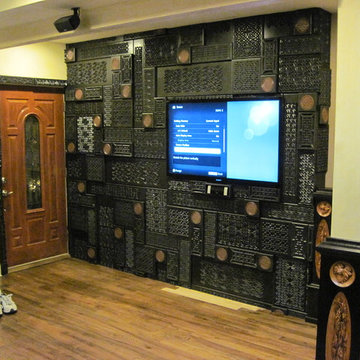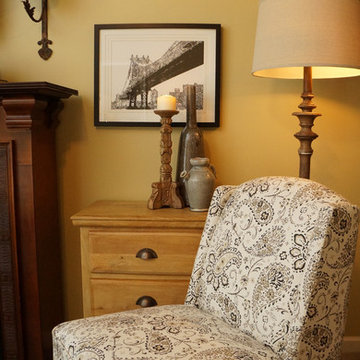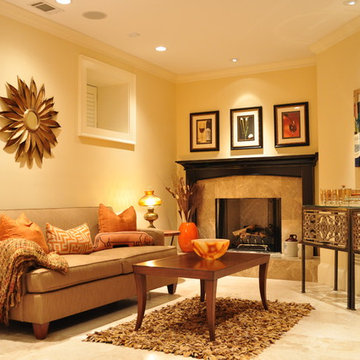絞り込み:
資材コスト
並び替え:今日の人気順
写真 1〜20 枚目(全 49 枚)
1/4
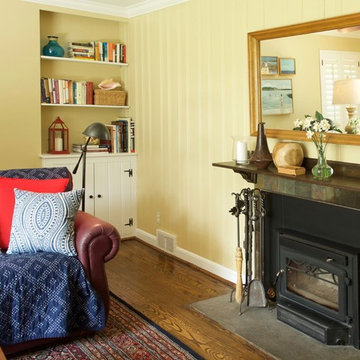
The previously bare mantle was styled with attention to a balance of the 5 elements of Feng Shui. Along with a purchased pair of glass hurricane jars and candles, we added a vase of flowers, and some wood and metal objects gathered from around the house. A consignment store wood-framed mirror replaced the smaller and beat up looking white one that had hung over the fireplace. The mirror (a water element) helps balance the fire of the wood burning stove insert, and brightens the room by reflecting the picture window opposite.
Photo: Andy Shelter
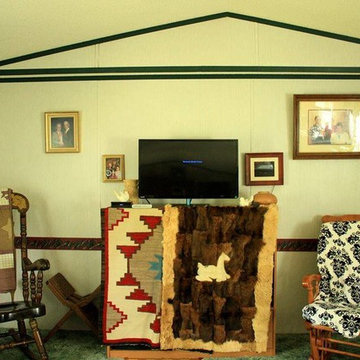
Entertainment is very important for a family. It creates a bond that is talked about for years to come. Entertainment does not always have to clutter an area, in fact hiding items can create an inviting conversation with the ease of settling in for hours.
Photography by: Elizabeth Harbuck
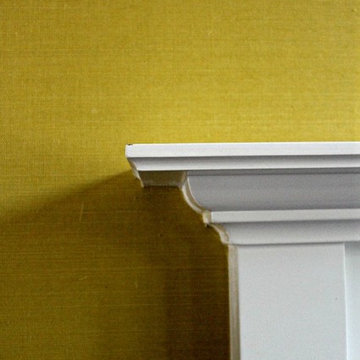
Artsy + Airy Open Concept Living - Working with an open concept space can have its advantages...spaces often appear larger, lots of natural sunlight, great for entertaining. However, often times, the caviot is that you have to commit to a concept and keep it cohesive throughout, which can present some challenges when it comes to design. Collectively, the entry, dining, living and kitchen were all open to the centered stairwell that somewhat divided the spaces. Creating a color palette that could work throughout the main floor was simple once the window treatment fabric was discovered and locked down. Golds, purples and accent of turquoise in the chairs the homeowner already owned, creating an interesting color way the moment you entered through the front door. Infusing texture with the citron sea grass-grass cloth wall covering, consistent with the fireplace/TV combo, creating one focal point in each space is key to your survival with an open floor plan. [if you would like 4 Simple tips on creating one focal point with a fireplace and TV click here!] A great layout and spacial plan will create an even flow between spaces, creating a space within a space. Create small interesting and beautifully styled spaces to inspire conversation and invite guests in. Here are our favorite project images!

This formal living room is located in East Avenue mansion in a Preservation District. It has beautiful architectural details and I choose to leave the chandelier in place. I wanted to use elegant and contemporary furniture and showcase our local contemporary artists including furniture from Wendell Castle. The wing chair in the background was in the house and I choose to have a slip cover made for it and juxtapose it next to a very contemporary Wendell Castle side table that has an amazing crackle finish
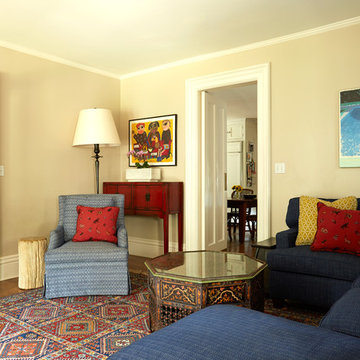
The L shape sectional maximizes the family room for lounging or watching TV. All upholstery is indoor out door fabrics. Accenting case goods are eclectic blends, including a Syrian cocktail table, Chinese alter table and fossil stump end table.
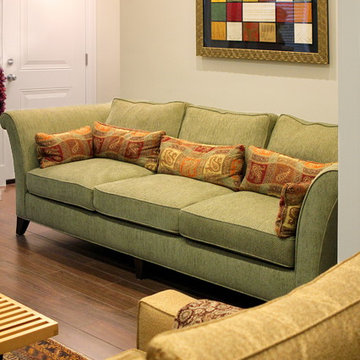
-The new stairway is hidden behind the wall where the sofa now sits.
-A 3-storied Brownstone with lots of living and home office space. Two separate apartments were combined with a new stairway connecting them. Maximizing the usable space in this long narrow building meant removing some walls and coming up with a creative layout.
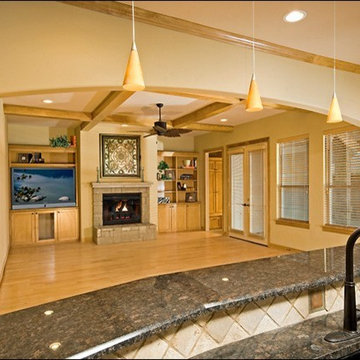
Bonham Street Eclectic Residence View from Kitchen to Living Room
ダラスにある中くらいなエクレクティックスタイルのおしゃれなLDK (ベージュの壁、淡色無垢フローリング、標準型暖炉、石材の暖炉まわり、埋込式メディアウォール) の写真
ダラスにある中くらいなエクレクティックスタイルのおしゃれなLDK (ベージュの壁、淡色無垢フローリング、標準型暖炉、石材の暖炉まわり、埋込式メディアウォール) の写真
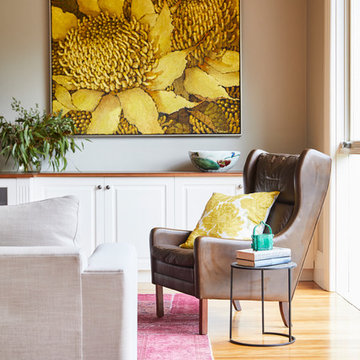
A Scandinavian leather armchair sits below a big, beautiful Stephen Trebilcock painting. Chinese ceramic bowl sits atop the joinery and a big beautiful customised patchwork rug provides a fun base for the furniture.
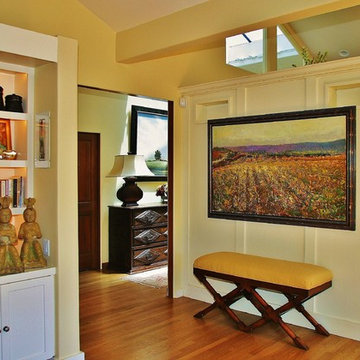
サンフランシスコにある広いエクレクティックスタイルのおしゃれなリビング (ベージュの壁、無垢フローリング、両方向型暖炉、コンクリートの暖炉まわり、テレビなし) の写真
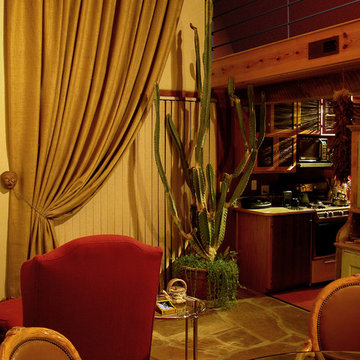
My own dining area includes a big red wingback reading chair pulled up in front of the fireplace, and a tall raw silk curtain reaching all the way up to the two-storey ceiling. Photo: Rob Edley Welborn
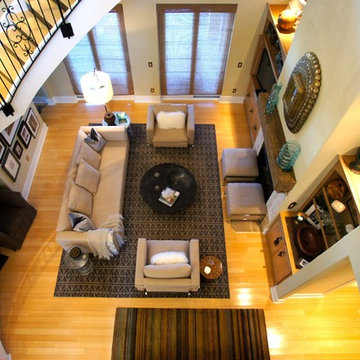
Michael Coats
ジャクソンビルにあるお手頃価格の中くらいなエクレクティックスタイルのおしゃれなオープンリビング (ベージュの壁、淡色無垢フローリング、標準型暖炉、タイルの暖炉まわり、据え置き型テレビ) の写真
ジャクソンビルにあるお手頃価格の中くらいなエクレクティックスタイルのおしゃれなオープンリビング (ベージュの壁、淡色無垢フローリング、標準型暖炉、タイルの暖炉まわり、据え置き型テレビ) の写真
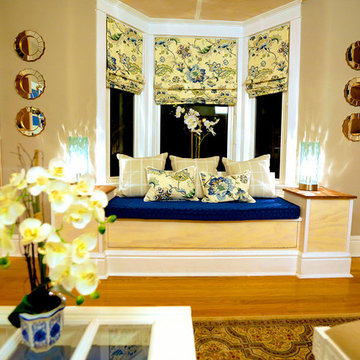
We turned this once cramped and cluttered family room into a bright and beautiful haven that maximizes its limited space. Some of the space-saving solutions include sliding shoji-style doors that don't need to swing out into the room, a cool flip-around hidden TV mount that allows the homeowners to display a beloved painting, and built-in floor-to-ceiling storage spaces. Designed & built by Paul Lafrance Design.
黄色いエクレクティックスタイルのリビング・居間 (ベージュの壁) の写真
1




