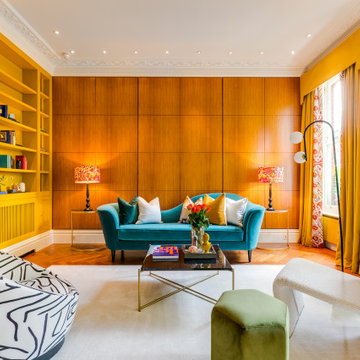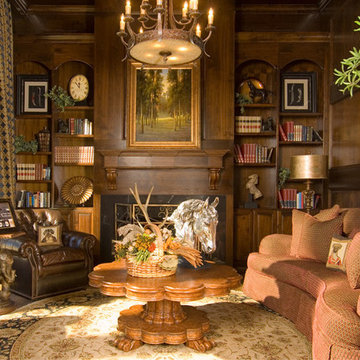絞り込み:
資材コスト
並び替え:今日の人気順
写真 1〜20 枚目(全 56 枚)
1/4
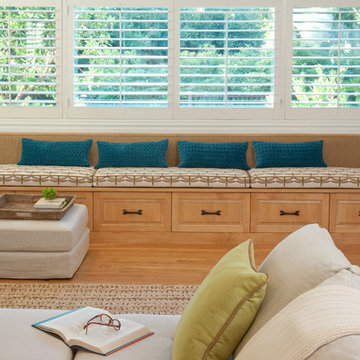
サンタバーバラにある広いエクレクティックスタイルのおしゃれな独立型リビング (ベージュの壁、淡色無垢フローリング、窓際ベンチ) の写真
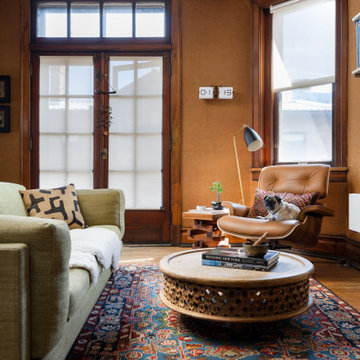
• Craftsman-style living area
• Furnishings + decorative accessory styling
• Sofa - Eilerson
• Custom Throw pillows - vintage tribal textiles
• Area rug - Vintage Persian
• Round wood-carved coffee table
• Leather mid-century lounge chair - Herman Miller Eames
• Floor Lamp - Grossman Grasshopper
• Solid Walnut Side Table - e15
• French doors
• Burlap wall treatment
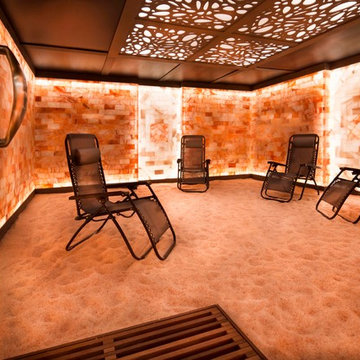
Himalayan salt cave for yoga, relaxation and purification.
Jeff Dow Photography
他の地域にある広いエクレクティックスタイルのおしゃれなサンルーム (カーペット敷き、暖炉なし、標準型天井、茶色い床) の写真
他の地域にある広いエクレクティックスタイルのおしゃれなサンルーム (カーペット敷き、暖炉なし、標準型天井、茶色い床) の写真
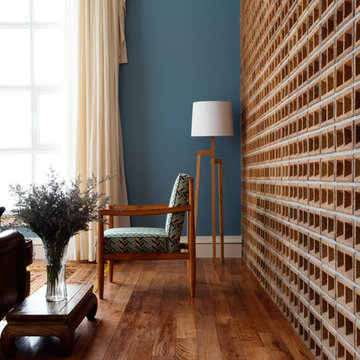
Double height living room with brick accent wall. Salvaged and refinished wood floors. Picture rail and high kick boards. Designed by Blake Civiello. Photos by Philippe Le Berre
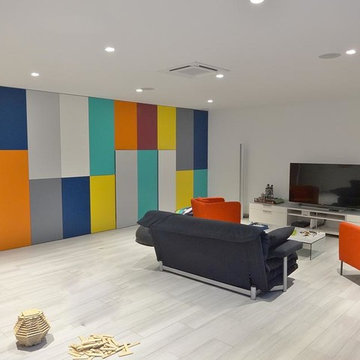
Salle de jeux en sous sol avec placards multicolore pour apporter de la lumière
plus d'infos sur www.sarah-archi-in.fr
マルセイユにある高級な広いエクレクティックスタイルのおしゃれなファミリールーム (マルチカラーの壁、淡色無垢フローリング、据え置き型テレビ、グレーの床) の写真
マルセイユにある高級な広いエクレクティックスタイルのおしゃれなファミリールーム (マルチカラーの壁、淡色無垢フローリング、据え置き型テレビ、グレーの床) の写真
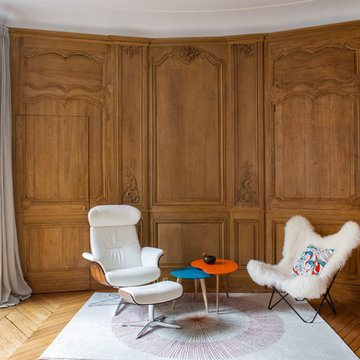
パリにある高級な広いエクレクティックスタイルのおしゃれな独立型リビング (茶色い壁、無垢フローリング、暖炉なし、テレビなし、ライブラリー、茶色い床、羽目板の壁) の写真
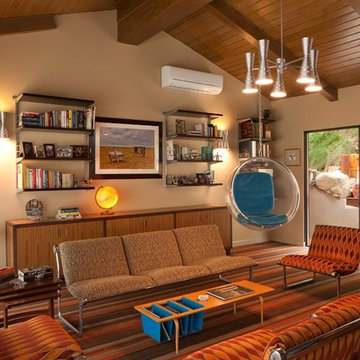
Mandeville Canyon home
Photo courtesy of Susan Jay Design
オースティンにある広いエクレクティックスタイルのおしゃれな独立型リビング (ライブラリー、ベージュの壁、カーペット敷き、暖炉なし、テレビなし) の写真
オースティンにある広いエクレクティックスタイルのおしゃれな独立型リビング (ライブラリー、ベージュの壁、カーペット敷き、暖炉なし、テレビなし) の写真
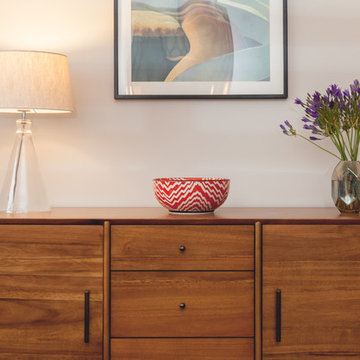
Mid Century Modern sideboard
ロンドンにあるラグジュアリーな広いエクレクティックスタイルのおしゃれなリビング (グレーの壁、淡色無垢フローリング、標準型暖炉、石材の暖炉まわり、埋込式メディアウォール、茶色い床) の写真
ロンドンにあるラグジュアリーな広いエクレクティックスタイルのおしゃれなリビング (グレーの壁、淡色無垢フローリング、標準型暖炉、石材の暖炉まわり、埋込式メディアウォール、茶色い床) の写真

Proyecto de decoración para serie de Televisión de Netflix. Junto a Mercedes Canales Directora de Arte de la Serie se proyectan, diseñan y construyen los decorados para las protagonistas de la serie.
Nos encontramos por un lado la casa de Valeria con una decoración retro con antiguos muebles restaurados y pintados en colores muy llamativos y juveniles.
Se aprecian también las molduras y cenefas, los suelos hidráulicos, así como las galerías acristaladas...
Para darle un toque de color y personalidad propia se han empleado diferentes papeles de aire retro sobre las paredes con motiivos florales y estampados muy coloridos.
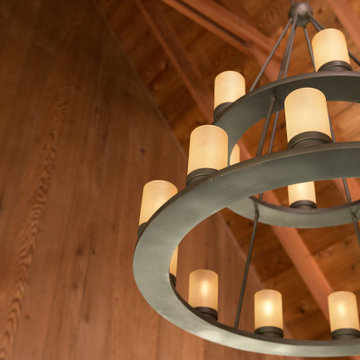
Detail shot of two-tier pillar style chandelier.
サンフランシスコにある高級な広いエクレクティックスタイルのおしゃれなLDK (カーペット敷き、標準型暖炉、石材の暖炉まわり、グレーの床、三角天井、板張り壁) の写真
サンフランシスコにある高級な広いエクレクティックスタイルのおしゃれなLDK (カーペット敷き、標準型暖炉、石材の暖炉まわり、グレーの床、三角天井、板張り壁) の写真
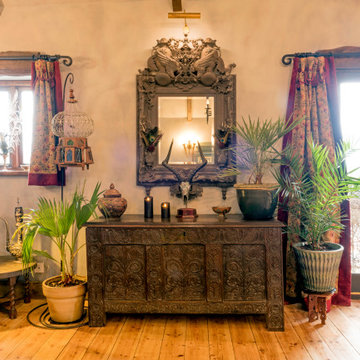
This is a shot of the living room area with a 1620 coffer, bespoke mirror, birdcage lighting and skull sculpture.
デヴォンにあるラグジュアリーな広いエクレクティックスタイルのおしゃれなリビング (グレーの壁、無垢フローリング、薪ストーブ、ベージュの床) の写真
デヴォンにあるラグジュアリーな広いエクレクティックスタイルのおしゃれなリビング (グレーの壁、無垢フローリング、薪ストーブ、ベージュの床) の写真
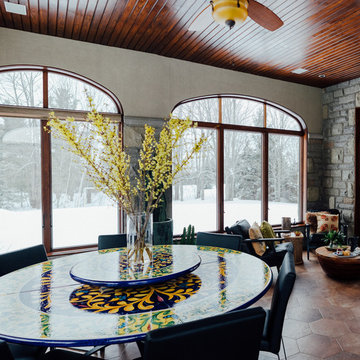
Christian Mackie
オタワにある高級な広いエクレクティックスタイルのおしゃれなサンルーム (テラコッタタイルの床、標準型天井、暖炉なし、茶色い床) の写真
オタワにある高級な広いエクレクティックスタイルのおしゃれなサンルーム (テラコッタタイルの床、標準型天井、暖炉なし、茶色い床) の写真
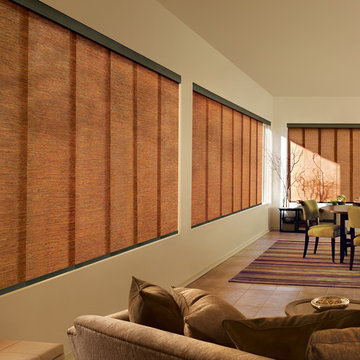
Hunter Douglas Eclectic Window Treatments and Draperies
Hunter Douglas Skyline® Gliding Window Panels
Hunter Douglas Skyline® Gliding Window Panels with Wand Control
Material: Tribeca
Color: Cinnabar
Operating Systems: Wand
Room: Living Room
Room Styles: Transitional, Eclectic
Available from Accent Window Fashions LLC
Hunter Douglas Showcase Priority Dealer
Hunter Douglas Certified Installer
Hunter Douglas Certified Professional Dealer
#Hunter_Douglas #Skyline #Gliding #Window_Panels #Wand_Control #Living_Room #Transitional #Eclectic #Window_Shadings #Window_Treatments #HunterDouglas #Accent_Window_Fashions
Copyright 2001-2013 Hunter Douglas, Inc. All rights reserved.
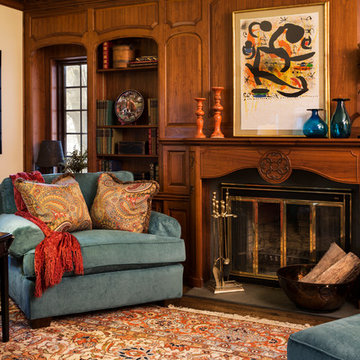
Designer: Lori Green | Photographer: Sarah Utech
ミルウォーキーにある広いエクレクティックスタイルのおしゃれなリビング (黄色い壁、無垢フローリング、標準型暖炉、木材の暖炉まわり、テレビなし) の写真
ミルウォーキーにある広いエクレクティックスタイルのおしゃれなリビング (黄色い壁、無垢フローリング、標準型暖炉、木材の暖炉まわり、テレビなし) の写真
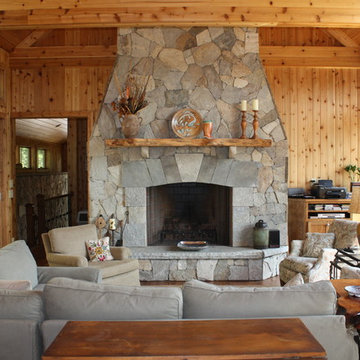
Nestled in the mountains at Lake Nantahala in western North Carolina, this secluded mountain retreat was designed for a couple and their two grown children.
The house is dramatically perched on an extreme grade drop-off with breathtaking mountain and lake views to the south. To maximize these views, the primary living quarters is located on the second floor; entry and guest suites are tucked on the ground floor. A grand entry stair welcomes you with an indigenous clad stone wall in homage to the natural rock face.
The hallmark of the design is the Great Room showcasing high cathedral ceilings and exposed reclaimed wood trusses. Grand views to the south are maximized through the use of oversized picture windows. Views to the north feature an outdoor terrace with fire pit, which gently embraced the rock face of the mountainside.
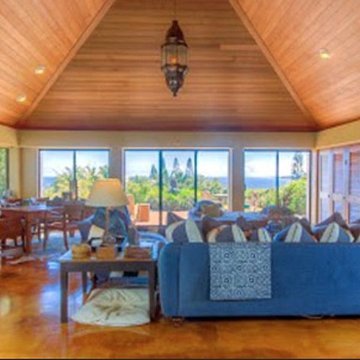
他の地域にある高級な広いエクレクティックスタイルのおしゃれなLDK (ミュージックルーム、ベージュの壁、コンクリートの床、標準型暖炉、石材の暖炉まわり、テレビなし、茶色い床) の写真
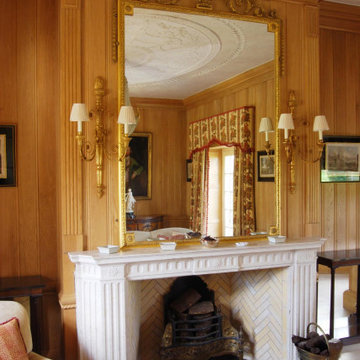
Contracted to photograph multiple projects for Trunk UK (based in Kesh, N. Ireland), this was the most prestigious.
Part of an expansive country estate in Kildare, Ireland, I photographed one of the outlying buildings being developed for hospitality end use.
My client's products were the wooden floors, tiling and some wooden trim integrated within the property to reflect and enhance the original decor of the property.
The project was shot in two days and turnaround from start to delivery of images to client was four working days.
Such a pleasure to experience this grand and historic place.
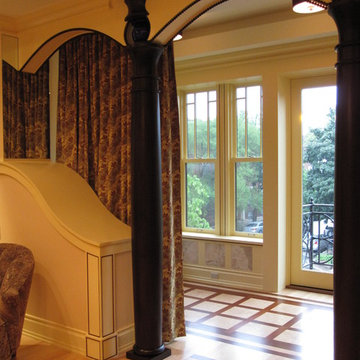
Interior has the option to privacy via automated drapery . CVA photography.
シカゴにあるラグジュアリーな広いエクレクティックスタイルのおしゃれなオープンリビング (標準型暖炉、石材の暖炉まわり) の写真
シカゴにあるラグジュアリーな広いエクレクティックスタイルのおしゃれなオープンリビング (標準型暖炉、石材の暖炉まわり) の写真
広い木目調のエクレクティックスタイルのリビング・居間の写真
1




