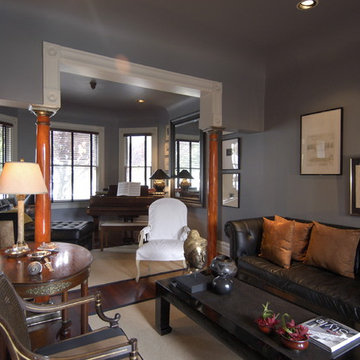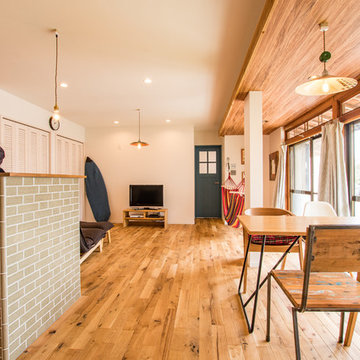並び替え:今日の人気順
写真 1〜3 枚目(全 3 枚)
1/4

A spine wall serves as the unifying concept for our addition and remodeling work on this Victorian house in Noe Valley. On one side of the spine wall are the new kitchen, library/dining room and powder room as well as the existing entry foyer and stairs. On the other side are a new deck, stairs and “catwalk” at the exterior and the existing living room and front parlor at the interior. The catwalk allowed us to create a series of French doors which flood the interior of the kitchen with light. Strategically placed windows in the kitchen frame views and highlight the character of the spine wall as an important architectural component. The project scope also included a new master bathroom at the upper floor. Details include cherry cabinets, marble counters, slate floors, glass mosaic tile backsplashes, stainless steel art niches and an upscaled reproduction of a Renaissance era painting.

旦那様の趣味はサーフィンということで、随所にカリフォルニアテイストを取り入れました。ほどよく力の抜けたリラックス感を醸します。
LDKのようすを一望できるよう、オープンキッチンを取り入れました。奥様がお料理しながら、ご家族と会話を楽しんだり、テレビを見たりすることができます。
他の地域にあるエクレクティックスタイルのおしゃれなLDK (白い壁、無垢フローリング、据え置き型テレビ、茶色い床、暖炉なし、化粧柱) の写真
他の地域にあるエクレクティックスタイルのおしゃれなLDK (白い壁、無垢フローリング、据え置き型テレビ、茶色い床、暖炉なし、化粧柱) の写真
オレンジのエクレクティックスタイルのリビング・居間 (化粧柱) の写真
1




