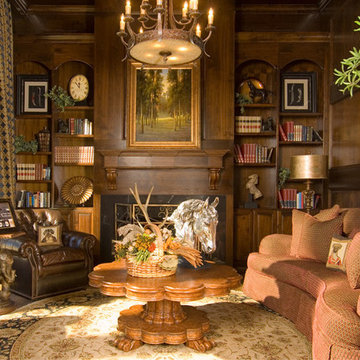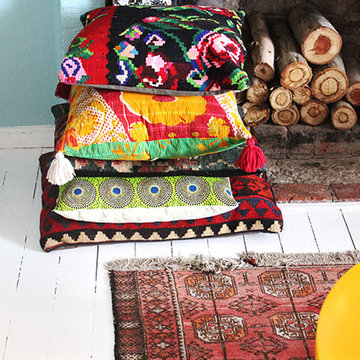絞り込み:
資材コスト
並び替え:今日の人気順
写真 1〜11 枚目(全 11 枚)
1/4

Nelle foto di Luca Tranquilli, la nostra “Tradizione Innovativa” nel residenziale: un omaggio allo stile italiano degli anni Quaranta, sostenuto da impianti di alto livello.
Arredi in acero e palissandro accompagnano la smaterializzazione delle pareti, attuata con suggestioni formali della metafisica di Giorgio de Chirico.
Un antico decoro della villa di Massenzio a Piazza Armerina è trasposto in marmi bianchi e neri, imponendo – per contrasto – una tinta scura e riflettente sulle pareti.
Di contro, gli ambienti di servizio liberano l’energia di tinte decise e inserti policromi, con il comfort di una vasca-doccia ergonomica - dotata di TV stagna – una doccia di vapore TylöHelo e la diffusione sonora.
La cucina RiFRA Milano “One” non poteva che essere discreta, celando le proprie dotazioni tecnologiche sotto l‘etereo aspetto delle ante da 30 mm.
L’illuminazione può abbinare il bianco solare necessario alla cucina, con tutte le gradazioni RGB di Philips Lighting richieste da uno spazio fluido.
----
Our Colosseo Domus, in Rome!
“Innovative Tradition” philosophy: a tribute to the Italian style of the Forties, supported by state-of-the-art plant backbones.
Maple and rosewood furnishings stand with formal suggestions of Giorgio de Chirico's metaphysics.
An ancient Roman decoration from the house of emperor Massenzio in Piazza Armerina (Sicily) is actualized in white & black marble, which requests to be weakened by dark and reflective colored walls.
At the opposite, bathrooms release energy by strong colors and polychrome inserts, offering the comfortable use of an ergonomic bath-shower - equipped with a waterproof TV - a TylöHelo steam shower and sound system.
The RiFRA Milano "One" kitchen has to be discreet, concealing its technological features under the light glossy finishing of its doors.
The lighting can match the bright white needed for cooking, with all the RGB spectrum of Philips Lighting, as required by a fluid space.
Photographer: Luca Tranquilli
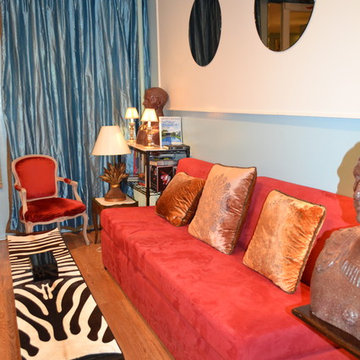
Arm-less banquette covered in ultra-suede red fabric, pair of antique Louis XV arm chairs covered in fire red velvet fabric, waterfall coffee table top covered with Zebra hide
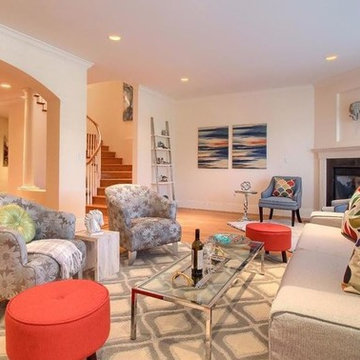
サンフランシスコにある中くらいなエクレクティックスタイルのおしゃれなリビング (ベージュの壁、淡色無垢フローリング、コーナー設置型暖炉、木材の暖炉まわり、テレビなし) の写真
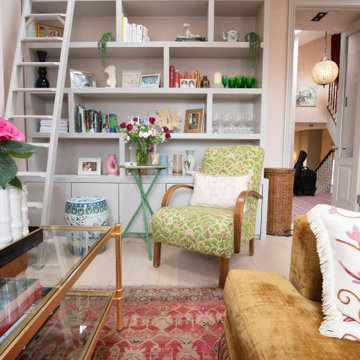
This midcentury chair had the fabric changed to give it a new lease of life, The colour had enough pink to go with the carpet and walls, but enough green to give an extra touch to the room.
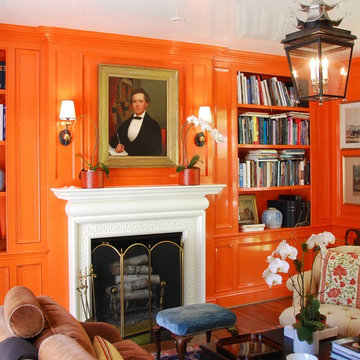
ダラスにある中くらいなエクレクティックスタイルのおしゃれな独立型ファミリールーム (オレンジの壁、無垢フローリング、標準型暖炉、木材の暖炉まわり、テレビなし、茶色い床) の写真
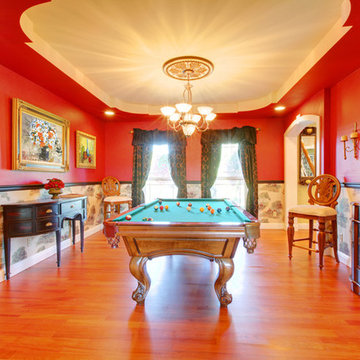
MLS Real Estate Photogrpahy
マイアミにある低価格の広いエクレクティックスタイルのおしゃれなロフトリビング (ゲームルーム、赤い壁、無垢フローリング、暖炉なし、木材の暖炉まわり、テレビなし) の写真
マイアミにある低価格の広いエクレクティックスタイルのおしゃれなロフトリビング (ゲームルーム、赤い壁、無垢フローリング、暖炉なし、木材の暖炉まわり、テレビなし) の写真
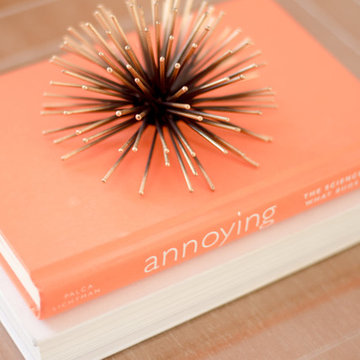
Quiana Marie Photography
Bohemian + Eclectic Design
サンフランシスコにある低価格の中くらいなエクレクティックスタイルのおしゃれなオープンリビング (グレーの壁、ラミネートの床、標準型暖炉、木材の暖炉まわり、据え置き型テレビ、茶色い床) の写真
サンフランシスコにある低価格の中くらいなエクレクティックスタイルのおしゃれなオープンリビング (グレーの壁、ラミネートの床、標準型暖炉、木材の暖炉まわり、据え置き型テレビ、茶色い床) の写真
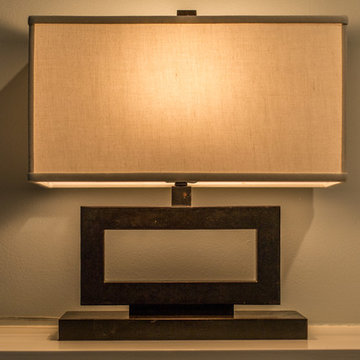
I began working with the owners of this house in 2013. We started with the living and dining rooms. No new furniture was purchased, but the rooms transformed when we changed the wall and ceiling colors, added lighting and light fixtures, rearranged artwork, rugs and furniture. We softened the windows and added privacy with very simple linen Roman blinds. We used the same linen to slipcover the sofa.
Early in 2015, we tackled the most difficult room. The relatively small family room has disproportionately high ceilings. We worked to minimize the "elevator shaft" feeling of the room by replacing the previously "wimpy" mantel, surround and hearth with a design and combination of materials that stand up to the height of the room. In addition to treating the two sets of windows stacked at ground level and again at 8' as one tall window, we painted the ceiling chocolate brown which is reflected at floor level by the new rug (Dash and Albert - Nigel) and hearth stone. The chocolate brown ceiling extends into the foyer where we hung
Circa Lighting's phenomenal "Kate" lantern.
Victoria Mc Hugh Photography

This project was colourful, had a mix of styles of furniture and created an eclectic space.
All of the furniture used was already owned by the client, but I gave them a new lease of life through changing the fabrics. This was a great way to make the space extra special, whilst keeping the price to a minimum.
オレンジのエクレクティックスタイルのリビング・居間 (木材の暖炉まわり) の写真
1




