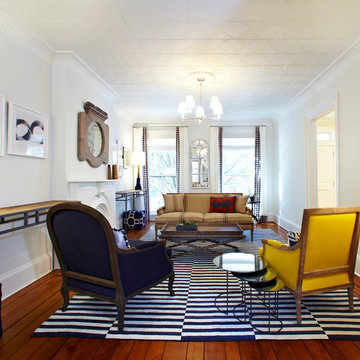絞り込み:
資材コスト
並び替え:今日の人気順
写真 1〜20 枚目(全 500 枚)
1/4

Josh Thornton
シカゴにあるラグジュアリーな広いエクレクティックスタイルのおしゃれな応接間 (青い壁、濃色無垢フローリング、標準型暖炉、石材の暖炉まわり、テレビなし) の写真
シカゴにあるラグジュアリーな広いエクレクティックスタイルのおしゃれな応接間 (青い壁、濃色無垢フローリング、標準型暖炉、石材の暖炉まわり、テレビなし) の写真

Windows were added to this living space for maximum light. The clients' collection of art and sculpture are the focus of the room. A custom limestone fireplace was designed to add focus to the only wall in this space. The furniture is a mix of custom English and contemporary all atop antique Persian rugs. The blue velvet bench in front was designed by Mr. Dodge out of maple to offset the antiques in the room and compliment the contemporary art. All the windows overlook the cabana, art studio, pool and patio.

Positioned at the base of Camelback Mountain this hacienda is muy caliente! Designed for dear friends from New York, this home was carefully extracted from the Mrs’ mind.
She had a clear vision for a modern hacienda. Mirroring the clients, this house is both bold and colorful. The central focus was hospitality, outdoor living, and soaking up the amazing views. Full of amazing destinations connected with a curving circulation gallery, this hacienda includes water features, game rooms, nooks, and crannies all adorned with texture and color.
This house has a bold identity and a warm embrace. It was a joy to design for these long-time friends, and we wish them many happy years at Hacienda Del Sueño.
Project Details // Hacienda del Sueño
Architecture: Drewett Works
Builder: La Casa Builders
Landscape + Pool: Bianchi Design
Interior Designer: Kimberly Alonzo
Photographer: Dino Tonn
Wine Room: Innovative Wine Cellar Design
Publications
“Modern Hacienda: East Meets West in a Fabulous Phoenix Home,” Phoenix Home & Garden, November 2009
Awards
ASID Awards: First place – Custom Residential over 6,000 square feet
2009 Phoenix Home and Garden Parade of Homes
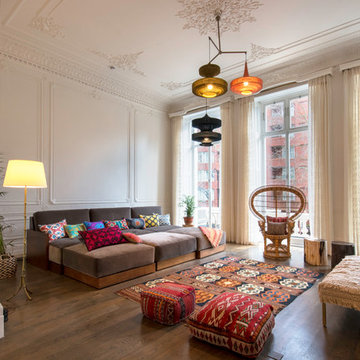
A spacious and chic living room design for big family and loads of friends!
ロンドンにあるラグジュアリーな広いエクレクティックスタイルのおしゃれなリビング (白い壁、茶色い床、濃色無垢フローリング) の写真
ロンドンにあるラグジュアリーな広いエクレクティックスタイルのおしゃれなリビング (白い壁、茶色い床、濃色無垢フローリング) の写真
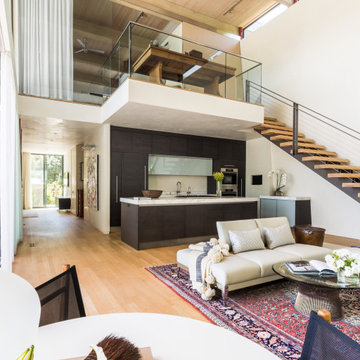
A city couple looking for a place to escape to in St. Helena, in Napa Valley, built this modern home, designed by Butler Armsden Architects. The double height main room of the house is a living room, breakfast room and kitchen. It opens through sliding doors to an outdoor dining room and lounge. We combined their treasured family heirlooms with sleek furniture to create an eclectic and relaxing sanctuary.
---
Project designed by ballonSTUDIO. They discreetly tend to the interior design needs of their high-net-worth individuals in the greater Bay Area and to their second home locations.
For more about ballonSTUDIO, see here: https://www.ballonstudio.com/
To learn more about this project, see here: https://www.ballonstudio.com/st-helena-sanctuary
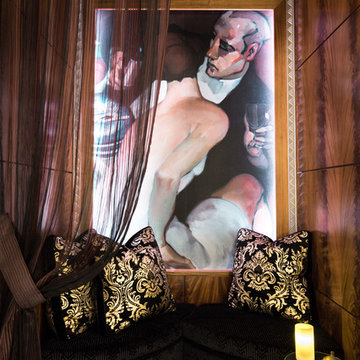
A niche created by the need to maintain a small shear wall became a semi-private space off the Entry and Living Room for reading or conversation during an event at the residence. The Jaurez Michado mural, along with other art on the main floor tell a story of love won and love lost, asking the question "Is it better to have loved and lost, or not to have loved at all?" With this notion, the design team and client began referring to the niche as the "Love Shack".
The custom pillows and seating was designed and built by West Highland Design.
At the ceiling a carved pine floral grill disguises the main floor return air duct.
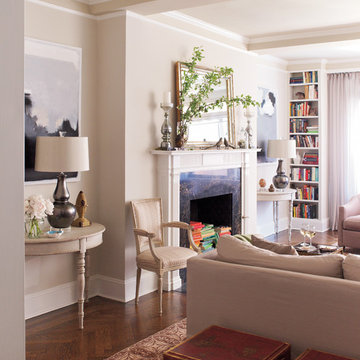
Pre-war apartment dressed in silky grays and beiges.
Photo by Lucas Allen
ニューヨークにあるラグジュアリーな広いエクレクティックスタイルのおしゃれなリビング (ベージュの壁、無垢フローリング、標準型暖炉、石材の暖炉まわり、テレビなし) の写真
ニューヨークにあるラグジュアリーな広いエクレクティックスタイルのおしゃれなリビング (ベージュの壁、無垢フローリング、標準型暖炉、石材の暖炉まわり、テレビなし) の写真

This formal living room is located in East Avenue mansion in a Preservation District. It has beautiful architectural details and I choose to leave the chandelier in place. I wanted to use elegant and contemporary furniture and showcase our local contemporary artists including furniture from Wendell Castle. The wing chair in the background was in the house and I choose to have a slip cover made for it and juxtapose it next to a very contemporary Wendell Castle side table that has an amazing crackle finish
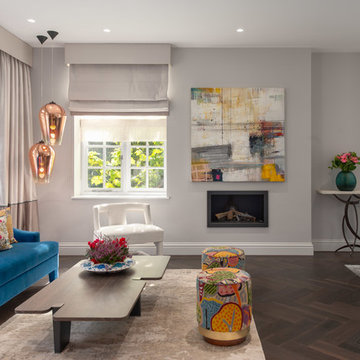
The double doors of the reception room lead into a bright and elegant space. The large room has been divided through the use of furniture to create a cosy space around the fireplace. The patterned stools can be moved in either space to accommodate more guests. The copper pendant lights add a warm glow to the room. We have used parquet flooring edged with brass inlay to add to the luxurious feel of the space.
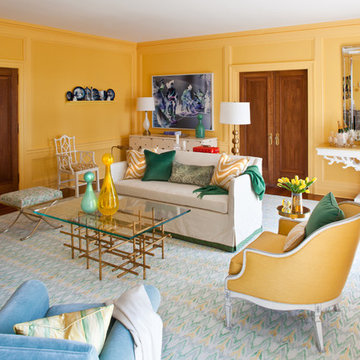
Summery colors and seaside elements come together beautifully to create an elegant and contemporary living room.
Photography by Marco Ricca
ニューヨークにあるラグジュアリーな広いエクレクティックスタイルのおしゃれなリビング (黄色い壁、濃色無垢フローリング、暖炉なし、テレビなし) の写真
ニューヨークにあるラグジュアリーな広いエクレクティックスタイルのおしゃれなリビング (黄色い壁、濃色無垢フローリング、暖炉なし、テレビなし) の写真
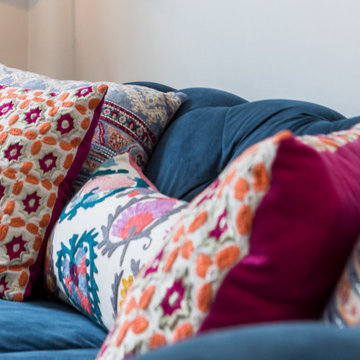
Living Room Interior Design Project in Richmond, West London
We were approached by a couple who had seen our work and were keen for us to mastermind their project for them. They had lived in this house in Richmond, West London for a number of years so when the time came to embark upon an interior design project, they wanted to get all their ducks in a row first. We spent many hours together, brainstorming ideas and formulating a tight interior design brief prior to hitting the drawing board.
Reimagining the interior of an old building comes pretty easily when you’re working with a gorgeous property like this. The proportions of the windows and doors were deserving of emphasis. The layouts lent themselves so well to virtually any style of interior design. For this reason we love working on period houses.
It was quickly decided that we would extend the house at the rear to accommodate the new kitchen-diner. The Shaker-style kitchen was made bespoke by a specialist joiner, and hand painted in Farrow & Ball eggshell. We had three brightly coloured glass pendants made bespoke by Curiousa & Curiousa, which provide an elegant wash of light over the island.
The initial brief for this project came through very clearly in our brainstorming sessions. As we expected, we were all very much in harmony when it came to the design style and general aesthetic of the interiors.
In the entrance hall, staircases and landings for example, we wanted to create an immediate ‘wow factor’. To get this effect, we specified our signature ‘in-your-face’ Roger Oates stair runners! A quirky wallpaper by Cole & Son and some statement plants pull together the scheme nicely.
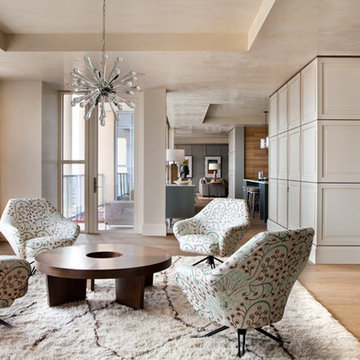
Nick Johnson
オースティンにあるラグジュアリーな巨大なエクレクティックスタイルのおしゃれなリビング (無垢フローリング、暖炉なし、テレビなし、ベージュの壁) の写真
オースティンにあるラグジュアリーな巨大なエクレクティックスタイルのおしゃれなリビング (無垢フローリング、暖炉なし、テレビなし、ベージュの壁) の写真
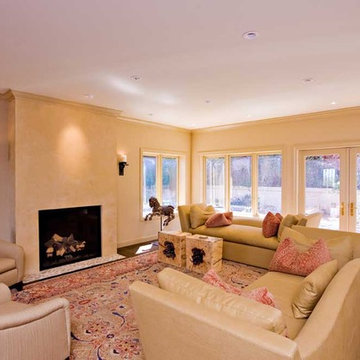
サンフランシスコにあるラグジュアリーな広いエクレクティックスタイルのおしゃれなリビング (ベージュの壁、濃色無垢フローリング、標準型暖炉、漆喰の暖炉まわり) の写真
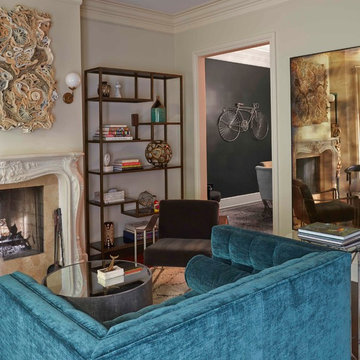
The edgy faux shagreen coffee table with mirrored top and the white Moroccan-esque shag rug enhance the rock-n-roll vibe of the room. Two side chairs flank the vintage-inspired fireplace to add extra seating and bring some new texture into the space. The walls were painted a neutral so the focus remains on the furniture and artwork. The lighting was thoughtfully placed about the fireplace to balance and enhance the book art. The bay window allows for ample natural light to flood into the space
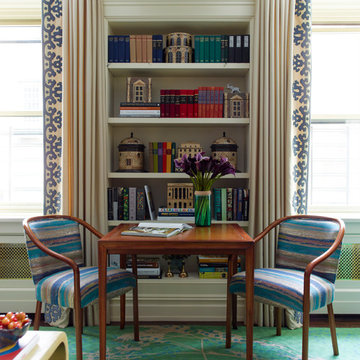
Eric Piasecki
ニューヨークにあるラグジュアリーな中くらいなエクレクティックスタイルのおしゃれなリビング (ベージュの壁、濃色無垢フローリング、標準型暖炉、壁掛け型テレビ) の写真
ニューヨークにあるラグジュアリーな中くらいなエクレクティックスタイルのおしゃれなリビング (ベージュの壁、濃色無垢フローリング、標準型暖炉、壁掛け型テレビ) の写真
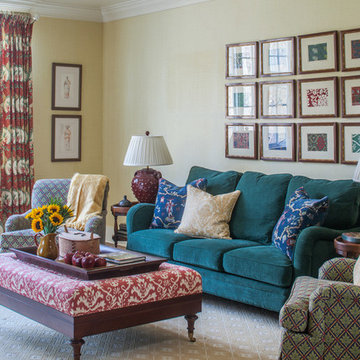
This second-floor lounge gets its color scheme from the grid of green and burgundy Japanese block prints. Dedar bottle-green chenille on the sofa. Photo by Erik Kvalsvik
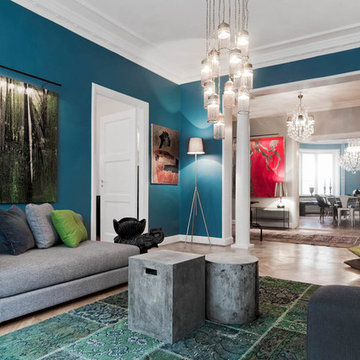
leo Gren
バルセロナにあるラグジュアリーな広いエクレクティックスタイルのおしゃれなリビング (青い壁、淡色無垢フローリング、暖炉なし、テレビなし、化粧柱) の写真
バルセロナにあるラグジュアリーな広いエクレクティックスタイルのおしゃれなリビング (青い壁、淡色無垢フローリング、暖炉なし、テレビなし、化粧柱) の写真
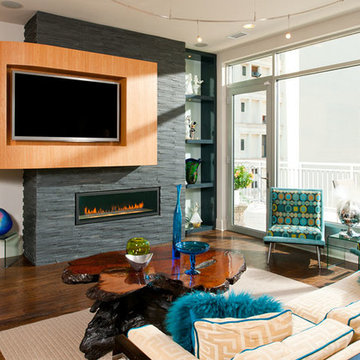
Custom Fireplace in Living Area
Craig Thompson Photography
他の地域にあるラグジュアリーな広いエクレクティックスタイルのおしゃれなリビング (白い壁、無垢フローリング、標準型暖炉、石材の暖炉まわり、埋込式メディアウォール、茶色い床) の写真
他の地域にあるラグジュアリーな広いエクレクティックスタイルのおしゃれなリビング (白い壁、無垢フローリング、標準型暖炉、石材の暖炉まわり、埋込式メディアウォール、茶色い床) の写真
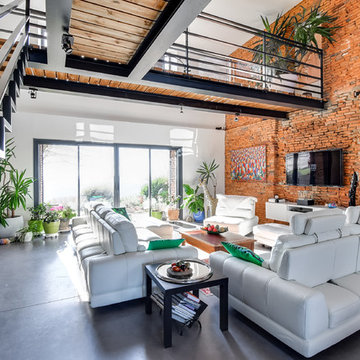
トゥールーズにあるラグジュアリーな巨大なエクレクティックスタイルのおしゃれなリビング (赤い壁、コンクリートの床、壁掛け型テレビ、グレーの床、暖炉なし) の写真
ラグジュアリーなエクレクティックスタイルの応接間の写真
1




