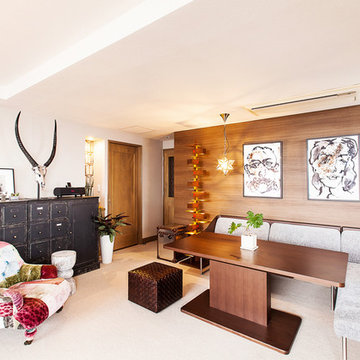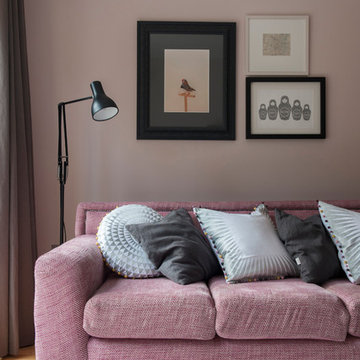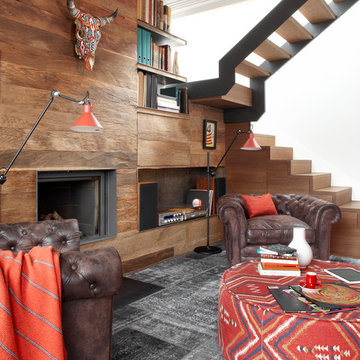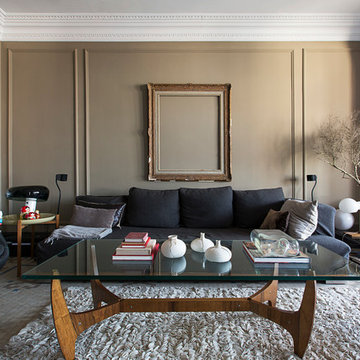エクレクティックスタイルのリビング (茶色い壁、オレンジの壁、ピンクの壁) の写真
絞り込み:
資材コスト
並び替え:今日の人気順
写真 1〜20 枚目(全 882 枚)
1/5

The focal point of this bright and welcoming living room is the stunning reclaimed fireplace with working open fire. The convex mirror above serves to accentuate the focus on the chimney and fireplace when there is no fire lit.
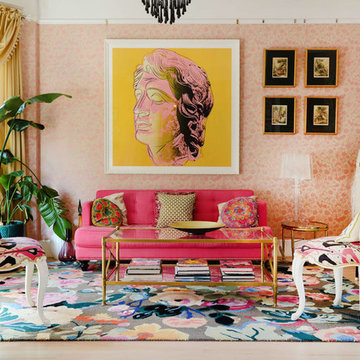
Interior Design: Allison Muir | Photos: Esteban Cortez
サンフランシスコにある中くらいなエクレクティックスタイルのおしゃれな応接間 (ピンクの壁、淡色無垢フローリング、暖炉なし、テレビなし) の写真
サンフランシスコにある中くらいなエクレクティックスタイルのおしゃれな応接間 (ピンクの壁、淡色無垢フローリング、暖炉なし、テレビなし) の写真
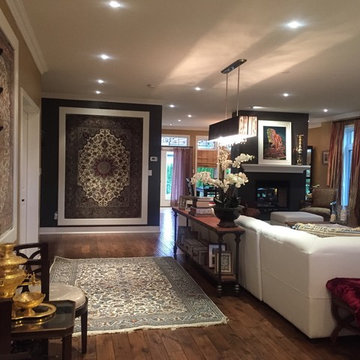
サンディエゴにあるお手頃価格の中くらいなエクレクティックスタイルのおしゃれなリビング (茶色い壁、無垢フローリング、両方向型暖炉、漆喰の暖炉まわり、テレビなし、茶色い床) の写真

Builder: D&I Landscape Contractors
ダラスにある高級な広いエクレクティックスタイルのおしゃれなリビング (茶色い壁、横長型暖炉、石材の暖炉まわり、壁掛け型テレビ、濃色無垢フローリング、茶色い床) の写真
ダラスにある高級な広いエクレクティックスタイルのおしゃれなリビング (茶色い壁、横長型暖炉、石材の暖炉まわり、壁掛け型テレビ、濃色無垢フローリング、茶色い床) の写真

camilleriparismode projects and design team were approached by the young owners of a 1920s sliema townhouse who wished to transform the un-converted property into their new family home.
the design team created a new set of plans which involved demolishing a dividing wall between the 2 front rooms, resulting in a larger living area and family room enjoying natural light through 2 maltese balconies.
the juxtaposition of old and new, traditional and modern, rough and smooth is the design element that links all the areas of the house. the seamless micro cement floor in a warm taupe/concrete hue, connects the living room with the kitchen and the dining room, contrasting with the classic decor elements throughout the rest of the space that recall the architectural features of the house.
this beautiful property enjoys another 2 bedrooms for the couple’s children, as well as a roof garden for entertaining family and friends. the house’s classic townhouse feel together with camilleriparismode projects and design team’s careful maximisation of the internal spaces, have truly made it the perfect family home.

@S+D
パリにあるお手頃価格の中くらいなエクレクティックスタイルのおしゃれなLDK (茶色い壁、コンクリートの床、薪ストーブ、金属の暖炉まわり、ライブラリー、テレビなし) の写真
パリにあるお手頃価格の中くらいなエクレクティックスタイルのおしゃれなLDK (茶色い壁、コンクリートの床、薪ストーブ、金属の暖炉まわり、ライブラリー、テレビなし) の写真
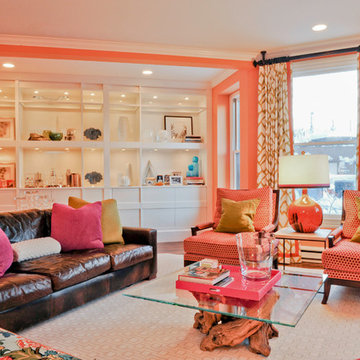
Bright colors add cheer to the open living room, carrying orange from the banquet accented with pops of pink, green all resting on a neutral brown leather couch.
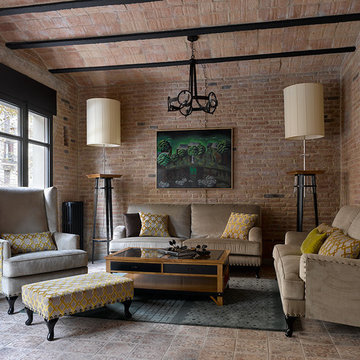
Сергей Ананьев
モスクワにある高級な中くらいなエクレクティックスタイルのおしゃれなLDK (茶色い壁、セラミックタイルの床、暖炉なし、茶色い床) の写真
モスクワにある高級な中くらいなエクレクティックスタイルのおしゃれなLDK (茶色い壁、セラミックタイルの床、暖炉なし、茶色い床) の写真
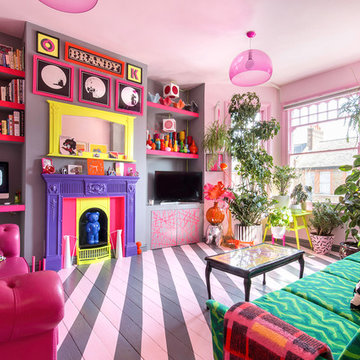
Philip Raymond
ロンドンにある中くらいなエクレクティックスタイルのおしゃれなリビング (ピンクの壁、塗装フローリング、標準型暖炉、据え置き型テレビ、マルチカラーの床) の写真
ロンドンにある中くらいなエクレクティックスタイルのおしゃれなリビング (ピンクの壁、塗装フローリング、標準型暖炉、据え置き型テレビ、マルチカラーの床) の写真

The Marrickville Hempcrete house is an exciting project that shows how acoustic requirements for aircraft noise can be met, without compromising on thermal performance and aesthetics.The design challenge was to create a better living space for a family of four without increasing the site coverage.
The existing footprint has not been increased on the ground floor but reconfigured to improve circulation, usability and connection to the backyard. A mere 35 square meters has been added on the first floor. The result is a generous house that provides three bedrooms, a study, two bathrooms, laundry, generous kitchen dining area and outdoor space on a 197.5sqm site.
This is a renovation that incorporates basic passive design principles combined with clients who weren’t afraid to be bold with new materials, texture and colour. Special thanks to a dedicated group of consultants, suppliers and a ambitious builder working collaboratively throughout the process.
Builder
Nick Sowden - Sowden Building
Architect/Designer
Tracy Graham - Connected Design
Photography
Lena Barridge - The Corner Studio

他の地域にある高級な小さなエクレクティックスタイルのおしゃれなリビング (ライブラリー、茶色い壁、無垢フローリング、標準型暖炉、木材の暖炉まわり、テレビなし) の写真
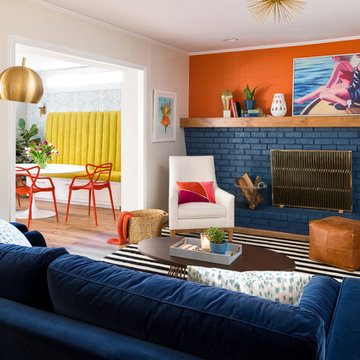
Cati Teague Photography for Gina Sims Designs
アトランタにあるエクレクティックスタイルのおしゃれな独立型リビング (淡色無垢フローリング、標準型暖炉、レンガの暖炉まわり、オレンジの壁、テレビなし、青いソファ) の写真
アトランタにあるエクレクティックスタイルのおしゃれな独立型リビング (淡色無垢フローリング、標準型暖炉、レンガの暖炉まわり、オレンジの壁、テレビなし、青いソファ) の写真
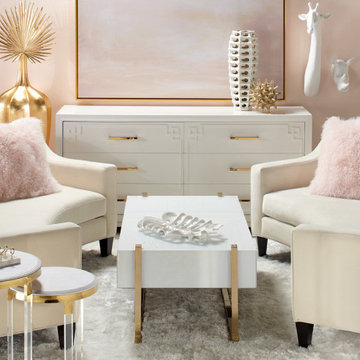
Don’t be afraid of a little gold…or a lot. What we’ve seen at our furniture trade shows is that gold and pastels are in for 2017. Class up your home with a touch of gold. If gold intimidates you, try throwing in a few accent pieces to start: gold frames, side tables with gold trim, or wall art with gold undertones. Lighten up your space with pastel pillows and white furniture.
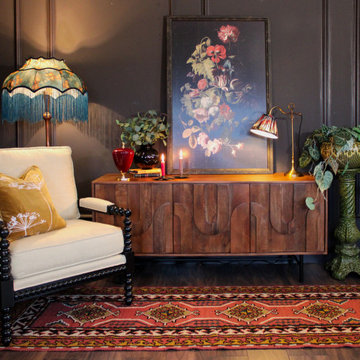
New Looks for 2024 - Modern Romantics, Polished Eclecticism, New Retro
ダブリンにある高級な中くらいなエクレクティックスタイルのおしゃれな独立型リビング (茶色い壁、ラミネートの床) の写真
ダブリンにある高級な中くらいなエクレクティックスタイルのおしゃれな独立型リビング (茶色い壁、ラミネートの床) の写真
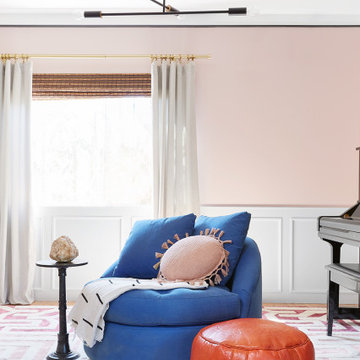
ロサンゼルスにあるお手頃価格の小さなエクレクティックスタイルのおしゃれなLDK (ミュージックルーム、ピンクの壁、淡色無垢フローリング、暖炉なし、茶色い床) の写真
エクレクティックスタイルのリビング (茶色い壁、オレンジの壁、ピンクの壁) の写真
1
