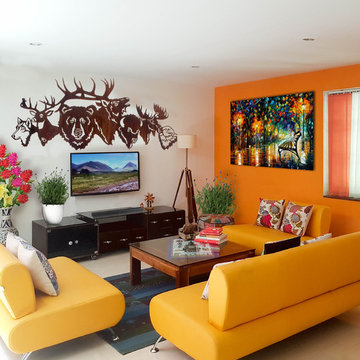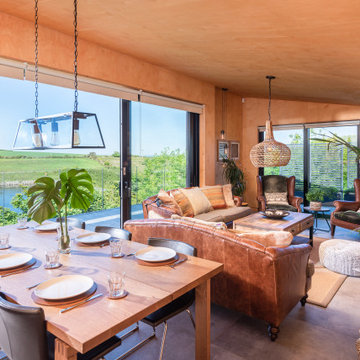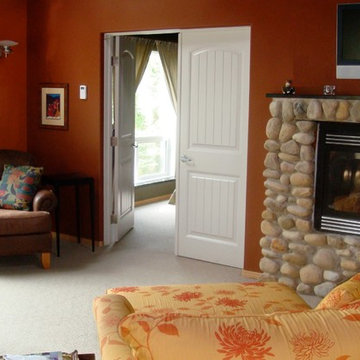エクレクティックスタイルのリビング (壁掛け型テレビ、オレンジの壁) の写真
絞り込み:
資材コスト
並び替え:今日の人気順
写真 1〜16 枚目(全 16 枚)
1/4
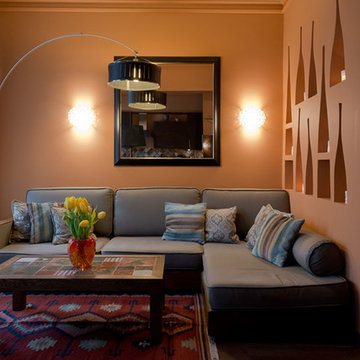
Квартира в Москве
Год реализации 2010
Авторы Петр Попов-Серебряков, Ольга Попова-Серебрякова
Фотограф Илья Иванов
モスクワにあるお手頃価格の中くらいなエクレクティックスタイルのおしゃれなLDK (オレンジの壁、無垢フローリング、壁掛け型テレビ) の写真
モスクワにあるお手頃価格の中くらいなエクレクティックスタイルのおしゃれなLDK (オレンジの壁、無垢フローリング、壁掛け型テレビ) の写真
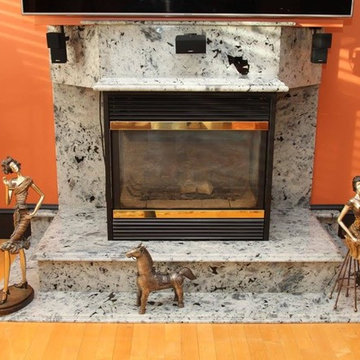
ボストンにあるお手頃価格の中くらいなエクレクティックスタイルのおしゃれなリビング (オレンジの壁、淡色無垢フローリング、標準型暖炉、石材の暖炉まわり、壁掛け型テレビ、ベージュの床) の写真
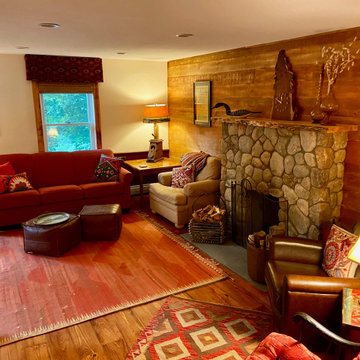
This after picture of the living room showcases a working newly re-faced fireplace using local river stone. The walls are rough side out stained ship lap. We used lots of ethnic accessories in pillows, valences, ottomans and rugs to lend a casual and comfy feeling to this cozy room.
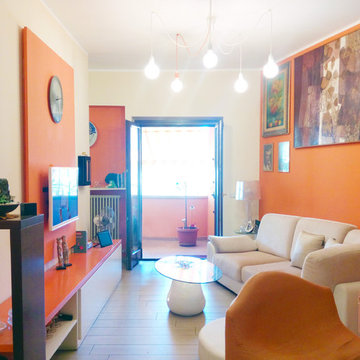
Una zona giorno in comunicazione con il resto della casa.
La parete TV, realizzata artigianalmente su progetto, nasconde la cucina.
La necessità era di avere uno spazio fluido, senza porte e chiusure, che fosse anche in relazione con l'esterno.
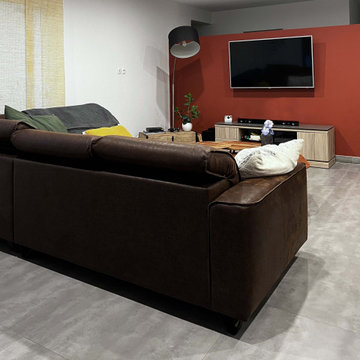
Création et agencement d'une extension pour ensuite réaménager l'espace de vie existant.
Création d'une entrée semi cloisonnée avec verrière atelier, donnant accès sur la salle à manger.
Une ouverture de 3,20 m a été ensuite créée à partir d'une porte fenêtre existante pour lier le tout à l'espace de vie.
L'espace salon a été réaménagé autrement, sa nouvelle disposition permettant d'avoir un salon plus grand et agréable à vivre.
Pour relever le tout, une touche de terracotta a été apportée dans l'entrée, sur l'ouverture, ainsi que sur le mur TV, toujours dans le souci de créer un lien entre les deux espaces.
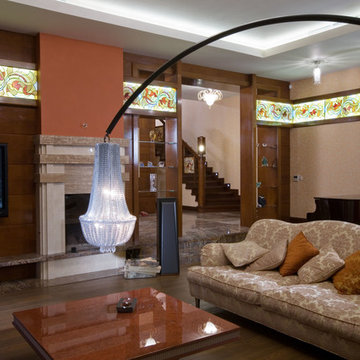
Изысканную фактурную ноту интерьеру придают отделки поверхностей: художественные штукатурки высокой сложности, кроме того, в отделках много камня и мозаики. Авторы Мария Серебряная и Сергей Макушев, фото (частично) Кайдалина Ирина
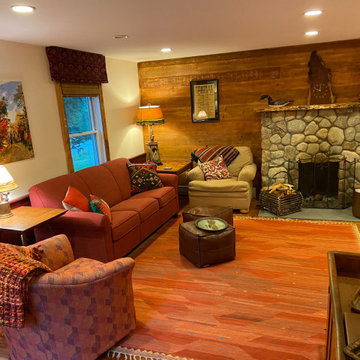
In this after picture you can see the new shiplap wall surrounding the refaced fireplace. The floors were refinished in a darker color and the walls were painted "Apricot Ice" by Benjamin Moore to add a subtle warm glow.
This room has been described by my husband as "upscale cabin".
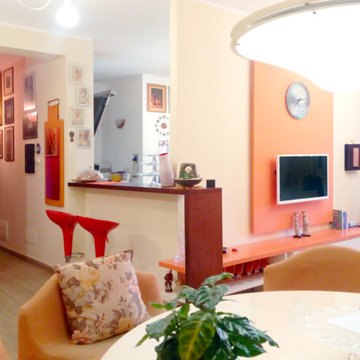
La parete attrezzata si raccorda alla cucina attraverso la penisola in legno che richiama l'arredo del bar, sempre risalente ai primi anni '70, posto frontalmente.
Il corridoio porta nella zona di servizio, nello studio e nella zona notte.
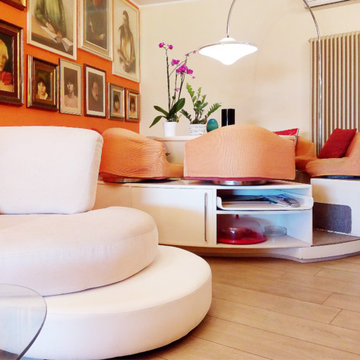
Le forme curve permettono grande mobilità intorno agli arredi e hanno permesso di sfruttare un particolare taglio della planimetria fuori squadro.
他の地域にある高級な広いエクレクティックスタイルのおしゃれなLDK (オレンジの壁、磁器タイルの床、暖炉なし、壁掛け型テレビ、ベージュの床) の写真
他の地域にある高級な広いエクレクティックスタイルのおしゃれなLDK (オレンジの壁、磁器タイルの床、暖炉なし、壁掛け型テレビ、ベージュの床) の写真
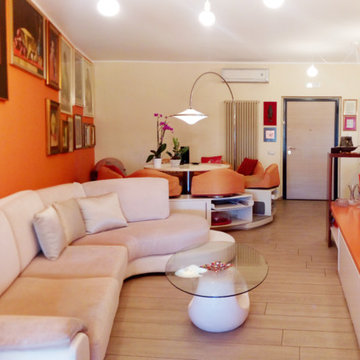
Il grande tavolo rotondo è un elemento di arredo vintage risalente ai primi anni '70, sono stati sostituiti il rivestimento originario e la moquette.
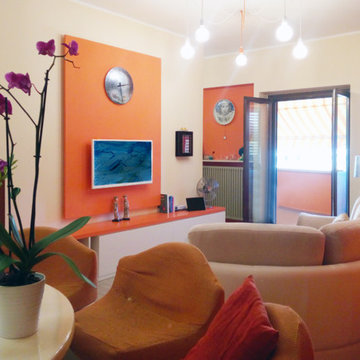
Il colore delle pareti accompagna il passaggio da una stanza all'altra.
Il pannello della TV presenta un sistema di illuminazione Led integrato nel bordo.
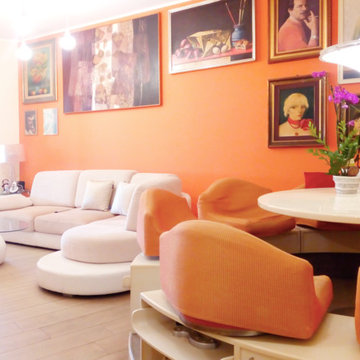
La parete arancione rende la zona living accogliente e allo stesso tempo stimolante.
Il tavolo vintage ha dettato la scelta di un divano dalle forme morbide e arrotondate, la cui base è stata rivestita in ecopelle. mentre e sedute, lo schienale e il bracciolo sono stati rivestiti in tessuto.
Il lampadario è stato realizzato su progetto.
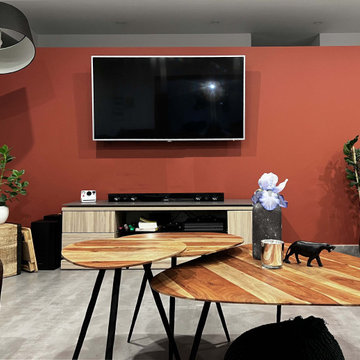
Création et agencement d'une extension pour ensuite réaménager l'espace de vie existant.
Création d'une entrée semi cloisonnée avec verrière atelier, donnant accès sur la salle à manger.
Une ouverture de 3,20 m a été ensuite créée à partir d'une porte fenêtre existante pour lier le tout à l'espace de vie.
L'espace salon a été réaménagé autrement, sa nouvelle disposition permettant d'avoir un salon plus grand et agréable à vivre.
Pour relever le tout, une touche de terracotta a été apportée dans l'entrée, sur l'ouverture, ainsi que sur le mur TV, toujours dans le souci de créer un lien entre les deux espaces.
エクレクティックスタイルのリビング (壁掛け型テレビ、オレンジの壁) の写真
1
