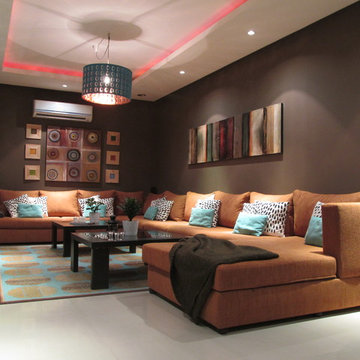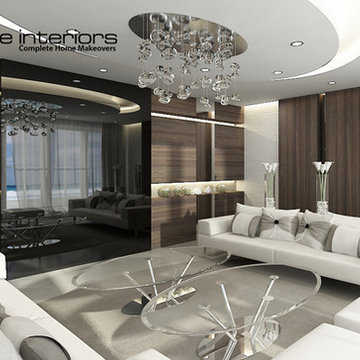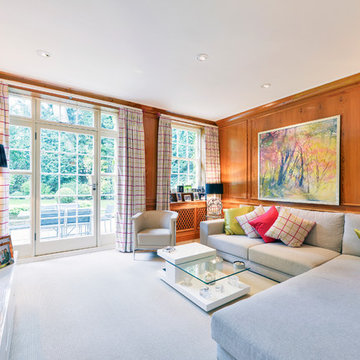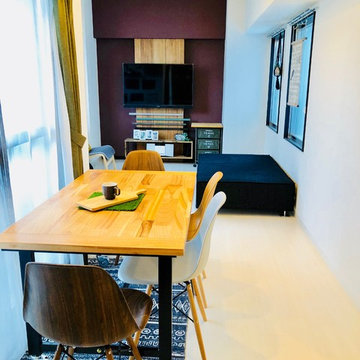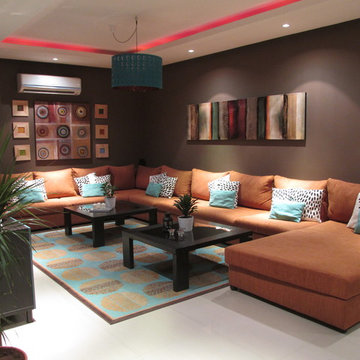エクレクティックスタイルのリビング (壁掛け型テレビ、茶色い壁) の写真
絞り込み:
資材コスト
並び替え:今日の人気順
写真 1〜20 枚目(全 48 枚)
1/4

Massimo Interiors was engaged to style the interiors of this contemporary Brighton project, for a professional and polished end-result. When styling, my job is to interpret a client’s brief, and come up with ideas and creative concepts for the shoot. The aim was to keep it inviting and warm.
Blessed with a keen eye for aesthetics and details, I was able to successfully capture the best features, angles, and overall atmosphere of this newly built property.
With a knack for bringing a shot to life, I enjoy arranging objects, furniture and products to tell a story, what props to add and what to take away. I make sure that the composition is as complete as possible; that includes art, accessories, textiles and that finishing layer. Here, the introduction of soft finishes, textures, gold accents and rich merlot tones, are a welcome juxtaposition to the hard surfaces.
Sometimes it can be very different how things read on camera versus how they read in real life. I think a lot of finished projects can often feel bare if you don’t have things like books, textiles, objects, and my absolute favourite, fresh flowers.
I am very adept at working closely with photographers to get the right shot, yet I control most of the styling, and let the photographer focus on getting the shot. Despite the intricate logistics behind the scenes, not only on shoot days but also those prep days and return days too, the final photos are a testament to creativity and hard work.

Builder: D&I Landscape Contractors
ダラスにある高級な広いエクレクティックスタイルのおしゃれなリビング (茶色い壁、横長型暖炉、石材の暖炉まわり、壁掛け型テレビ、濃色無垢フローリング、茶色い床) の写真
ダラスにある高級な広いエクレクティックスタイルのおしゃれなリビング (茶色い壁、横長型暖炉、石材の暖炉まわり、壁掛け型テレビ、濃色無垢フローリング、茶色い床) の写真

camilleriparismode projects and design team were approached by the young owners of a 1920s sliema townhouse who wished to transform the un-converted property into their new family home.
the design team created a new set of plans which involved demolishing a dividing wall between the 2 front rooms, resulting in a larger living area and family room enjoying natural light through 2 maltese balconies.
the juxtaposition of old and new, traditional and modern, rough and smooth is the design element that links all the areas of the house. the seamless micro cement floor in a warm taupe/concrete hue, connects the living room with the kitchen and the dining room, contrasting with the classic decor elements throughout the rest of the space that recall the architectural features of the house.
this beautiful property enjoys another 2 bedrooms for the couple’s children, as well as a roof garden for entertaining family and friends. the house’s classic townhouse feel together with camilleriparismode projects and design team’s careful maximisation of the internal spaces, have truly made it the perfect family home.
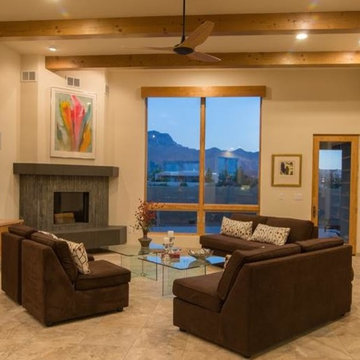
A delightful space to view the mountains and the TV! A custom library unit and cabinetry was built. The library accommodates books and collections; the cabinetry accommodates needed storage space. Two 36" square glass coffee tables are placed together creating an open look, yet giving substantial surface space. The house was built by Harden Custom Builders.
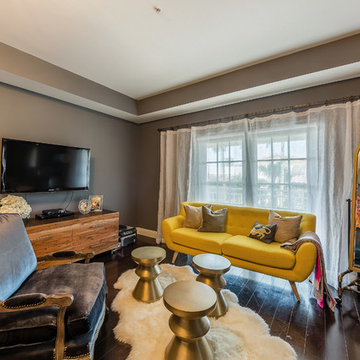
This was an interior remodel in Miami Beach, Florida. The style is an eclectic mix of modern, whimsical, art deco & hollywood glam.
マイアミにある小さなエクレクティックスタイルのおしゃれなリビング (茶色い壁、濃色無垢フローリング、暖炉なし、壁掛け型テレビ) の写真
マイアミにある小さなエクレクティックスタイルのおしゃれなリビング (茶色い壁、濃色無垢フローリング、暖炉なし、壁掛け型テレビ) の写真
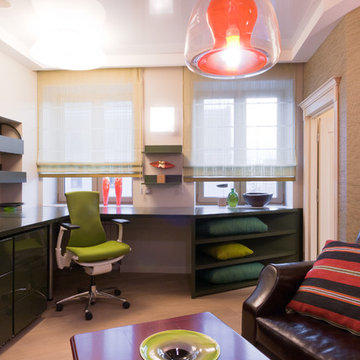
Автор проекта: Елена Теплицкая
Фото: Степан Теплицкий
Важное место в гостиной отдано под рабочую зону. Обширная поверхность рабочего стола позволяет трудиться с комфортом!
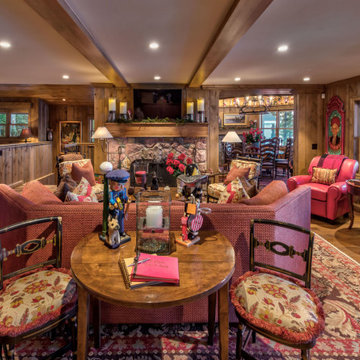
The remodeled living room, with the existing fireplace, is more open and bright.
Photo: Vance Fox
他の地域にある広いエクレクティックスタイルのおしゃれなLDK (茶色い壁、無垢フローリング、標準型暖炉、石材の暖炉まわり、壁掛け型テレビ、茶色い床) の写真
他の地域にある広いエクレクティックスタイルのおしゃれなLDK (茶色い壁、無垢フローリング、標準型暖炉、石材の暖炉まわり、壁掛け型テレビ、茶色い床) の写真
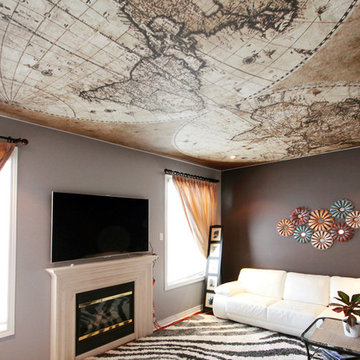
Our most popular digital print category for stretch ceilings is antique maps. This is an sepia-toned variation. An antique map ceiling proclaims that its owner is cultured, travelled, an intellectual and an adventurer.
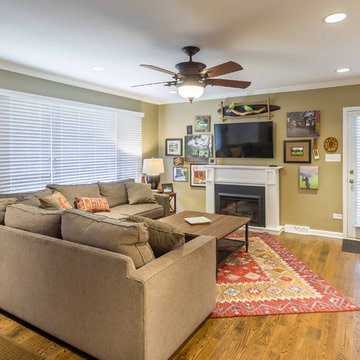
This 1960s split-level home desperately needed a change - not bigger space, just better. We removed the walls between the kitchen, living, and dining rooms to create a large open concept space that still allows a clear definition of space, while offering sight lines between spaces and functions. Homeowners preferred an open U-shape kitchen rather than an island to keep kids out of the cooking area during meal-prep, while offering easy access to the refrigerator and pantry. Green glass tile, granite countertops, shaker cabinets, and rustic reclaimed wood accents highlight the unique character of the home and family. The mix of farmhouse, contemporary and industrial styles make this house their ideal home.
Outside, new lap siding with white trim, and an accent of shake shingles under the gable. The new red door provides a much needed pop of color. Landscaping was updated with a new brick paver and stone front stoop, walk, and landscaping wall.
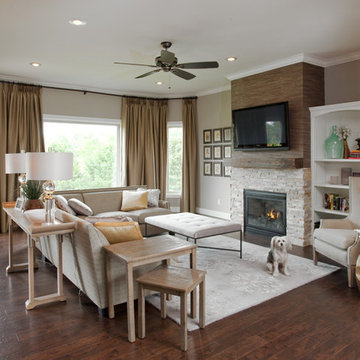
Dan Rockafello
他の地域にある中くらいなエクレクティックスタイルのおしゃれな独立型リビング (茶色い壁、濃色無垢フローリング、標準型暖炉、石材の暖炉まわり、壁掛け型テレビ、茶色い床) の写真
他の地域にある中くらいなエクレクティックスタイルのおしゃれな独立型リビング (茶色い壁、濃色無垢フローリング、標準型暖炉、石材の暖炉まわり、壁掛け型テレビ、茶色い床) の写真
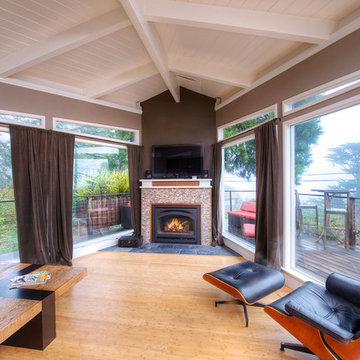
Stunning Mill Valley contemporary filled with light! Beautifully remodeled with attention to detail and the finest finishes. Perfectly situated on the lower level of Mount Tamalpais and a short drive to downtown. Upper level consists of a master bedroom and bath, architecturally pleasing great room with fireplace, large dining area and open kitchen with a long countertop-bar. Sliding doors off of the great room lead to a fabulous deck for entertaining with views out to the San Francisco Bay. The lower level has two additional bedrooms and a full bath and access to a 2-car attached garage with plenty of room for storage. An additional detached storage shed, a hot tub, outdoor shower, level lawn, and cozy outdoor spaces complete this exceptional property. Close to downtown Mill Valley, easy San Francisco commute, hiking trails not far from your front door, and all of the beauty that Mill Valley has to offer.
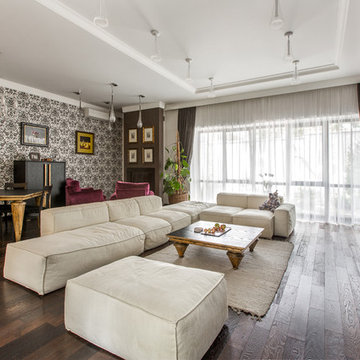
Интерьер выполнен в шоколадных оттенках с яркими акцентами.
Авторы: Чаплыгина Дарья, Пеккер Юлия
他の地域にあるラグジュアリーな広いエクレクティックスタイルのおしゃれなリビング (茶色い壁、濃色無垢フローリング、標準型暖炉、壁掛け型テレビ) の写真
他の地域にあるラグジュアリーな広いエクレクティックスタイルのおしゃれなリビング (茶色い壁、濃色無垢フローリング、標準型暖炉、壁掛け型テレビ) の写真
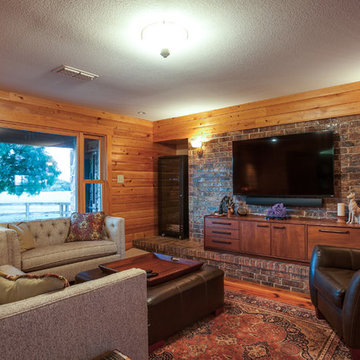
Ariana Miller with ANM Photography. www.anmphoto.com.
ダラスにある中くらいなエクレクティックスタイルのおしゃれなリビング (茶色い壁、濃色無垢フローリング、暖炉なし、壁掛け型テレビ) の写真
ダラスにある中くらいなエクレクティックスタイルのおしゃれなリビング (茶色い壁、濃色無垢フローリング、暖炉なし、壁掛け型テレビ) の写真
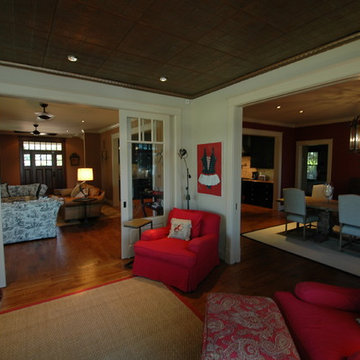
Nugent Design Build, LLC
ワシントンD.C.にある中くらいなエクレクティックスタイルのおしゃれなLDK (茶色い壁、無垢フローリング、横長型暖炉、石材の暖炉まわり、壁掛け型テレビ) の写真
ワシントンD.C.にある中くらいなエクレクティックスタイルのおしゃれなLDK (茶色い壁、無垢フローリング、横長型暖炉、石材の暖炉まわり、壁掛け型テレビ) の写真
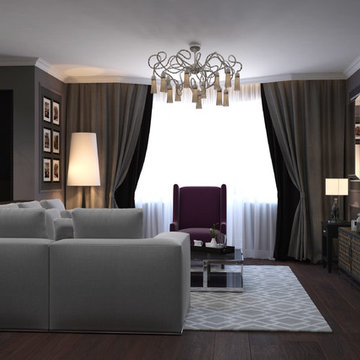
他の地域にある高級な中くらいなエクレクティックスタイルのおしゃれなリビング (茶色い壁、濃色無垢フローリング、壁掛け型テレビ) の写真
エクレクティックスタイルのリビング (壁掛け型テレビ、茶色い壁) の写真
1
