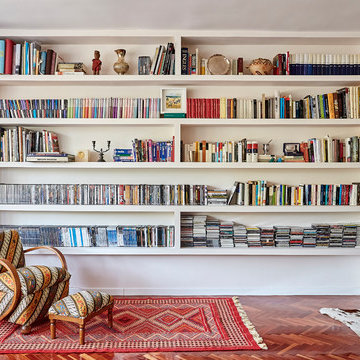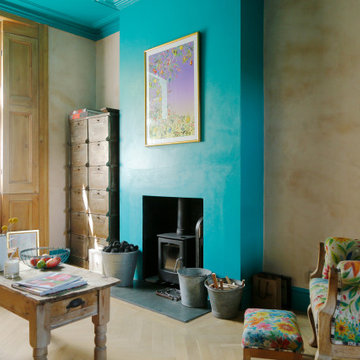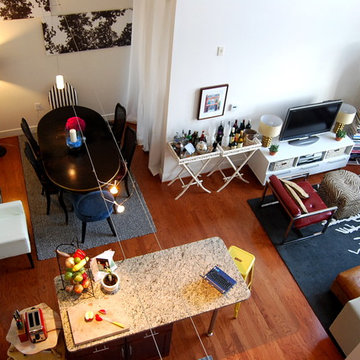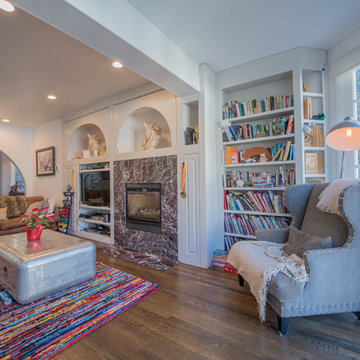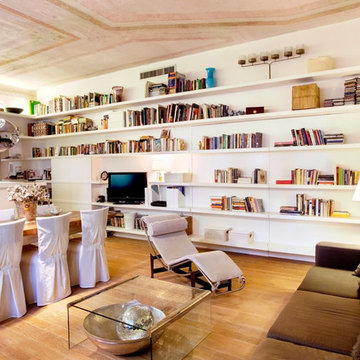エクレクティックスタイルのリビング (ライブラリー、据え置き型テレビ) の写真
絞り込み:
資材コスト
並び替え:今日の人気順
写真 1〜20 枚目(全 222 枚)
1/4
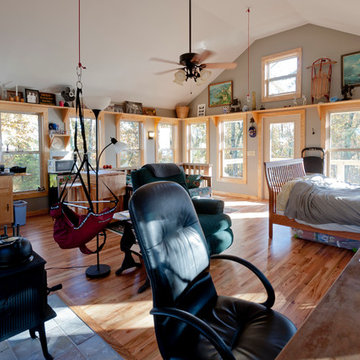
アトランタにある低価格の小さなエクレクティックスタイルのおしゃれなリビングロフト (グレーの壁、薪ストーブ、タイルの暖炉まわり、ライブラリー、無垢フローリング、据え置き型テレビ、茶色い床) の写真
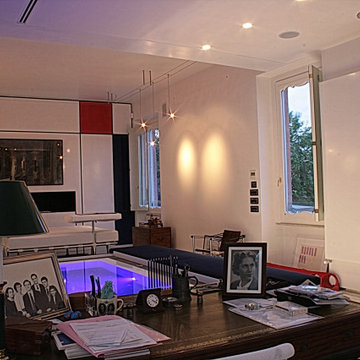
PICTURED
The West living room area: the desk faces the infinity pool.
/
NELLA FOTO
La zona Ovest del soggiorno: lo scrittoio si affaccia sulla vasca a sfioro.
/
THE PROJECT
Our client wanted a town home from where he could enjoy the beautiful Ara Pacis and Tevere view, “purified” from traffic noises and lights.
Interior design had to contrast the surrounding ancient landscape, in order to mark a pointbreak from surroundings.
We had to completely modify the general floorplan, making space for a large, open living (150 mq, 1.600 sqf). We added a large internal infinity-pool in the middle, completed by a high, thin waterfall from he ceiling: such a demanding work awarded us with a beautifully relaxing hall, where the whisper of water offers space to imagination...
The house has an open italian kitchen, 2 bedrooms and 3 bathrooms.
/
IL PROGETTO
Il nostro cliente desiderava una casa di città, da cui godere della splendida vista di Ara Pacis e Tevere, "purificata" dai rumori e dalle luci del traffico.
Il design degli interni doveva contrastare il paesaggio antico circostante, al fine di segnare un punto di rottura con l'esterno.
Abbiamo dovuto modificare completamente la planimetria generale, creando spazio per un ampio soggiorno aperto (150 mq, 1.600 mq). Abbiamo aggiunto una grande piscina a sfioro interna, nel mezzo del soggiorno, completata da un'alta e sottile cascata, con un velo d'acqua che scende dolcemente dal soffitto.
Un lavoro così impegnativo ci ha premiato con ambienti sorprendentemente rilassanti, dove il sussurro dell'acqua offre spazio all'immaginazione ...
Una cucina italiana contemporanea, separata dal soggiorno da una vetrata mobile curva, 2 camere da letto e 3 bagni completano il progetto.
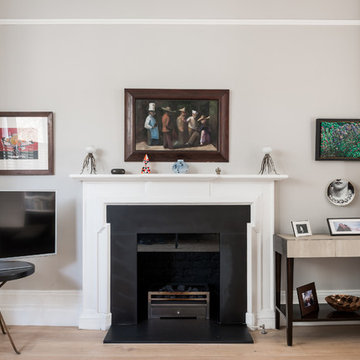
Gary Summers
ロンドンにある広いエクレクティックスタイルのおしゃれなLDK (ライブラリー、グレーの壁、淡色無垢フローリング、標準型暖炉、石材の暖炉まわり、据え置き型テレビ) の写真
ロンドンにある広いエクレクティックスタイルのおしゃれなLDK (ライブラリー、グレーの壁、淡色無垢フローリング、標準型暖炉、石材の暖炉まわり、据え置き型テレビ) の写真
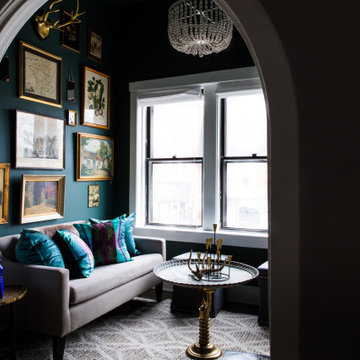
Light drenched TV lounge at the front of the building filled with antique artwork.
シカゴにあるお手頃価格の小さなエクレクティックスタイルのおしゃれな独立型リビング (ライブラリー、緑の壁、カーペット敷き、暖炉なし、据え置き型テレビ、グレーの床) の写真
シカゴにあるお手頃価格の小さなエクレクティックスタイルのおしゃれな独立型リビング (ライブラリー、緑の壁、カーペット敷き、暖炉なし、据え置き型テレビ、グレーの床) の写真
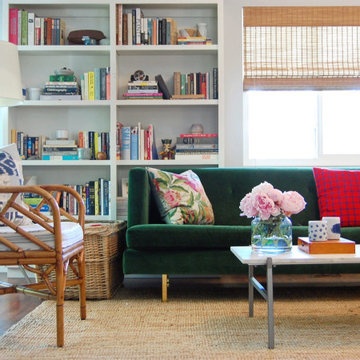
In this living room, we were working with an open concept floor plan that was both dining room and living room. We found a great emerald green velvet sofa -- it was giving us "art deco Paris", and we paired it with a vintage rattan armchair we found in a West Palm Beach antiques store, and a contemporary marble table. All sitting on top of the world's greatest sisal rug, Ikea's "Lohals" rug. This thing has never failed us! The walls are a very very light grey, and we installed inside-mount woven bamboo blinds for a classic effect.
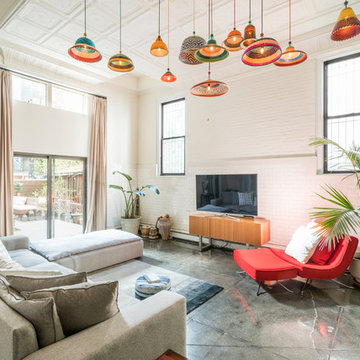
ニューヨークにある高級な広いエクレクティックスタイルのおしゃれなLDK (ライブラリー、白い壁、コンクリートの床、据え置き型テレビ、グレーの床、暖炉なし) の写真

This was a through lounge and has been returned back to two rooms - a lounge and study. The clients have a gorgeously eclectic collection of furniture and art and the project has been to give context to all these items in a warm, inviting, family setting.
No dressing required, just come in home and enjoy!
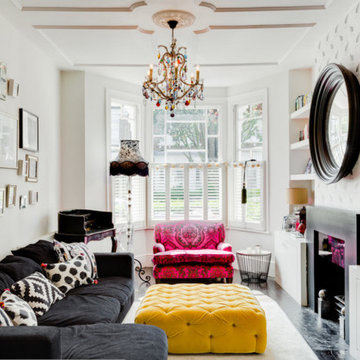
En esta salón hemos querido potenciar la diversidad de colores. Con un tono base en paredes y marcos, los diferentes elementos resaltan por el colorido.
Foto: Marta Pro
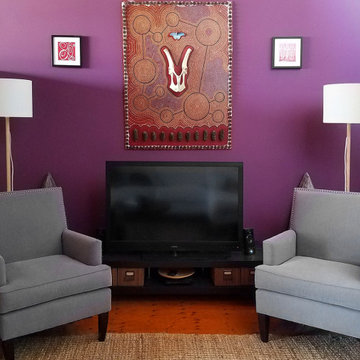
Sitting area in the living room. Matching chairs and lamps give the space symmetry. Warm and inviting. Painting by Betsy Lyon.
サンフランシスコにある低価格の小さなエクレクティックスタイルのおしゃれな独立型リビング (ライブラリー、紫の壁、据え置き型テレビ、ベージュの床) の写真
サンフランシスコにある低価格の小さなエクレクティックスタイルのおしゃれな独立型リビング (ライブラリー、紫の壁、据え置き型テレビ、ベージュの床) の写真
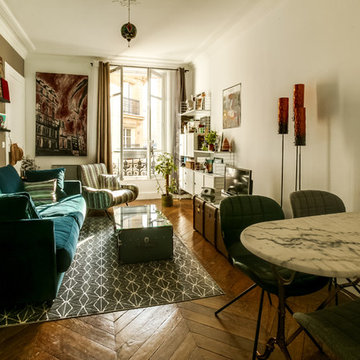
Entre brocante, design et déco parisienne. Une ambiance éclectique et bienveillante
didier Guillot, meero
パリにある高級な中くらいなエクレクティックスタイルのおしゃれな独立型リビング (ライブラリー、白い壁、無垢フローリング、暖炉なし、据え置き型テレビ、茶色い床) の写真
パリにある高級な中くらいなエクレクティックスタイルのおしゃれな独立型リビング (ライブラリー、白い壁、無垢フローリング、暖炉なし、据え置き型テレビ、茶色い床) の写真
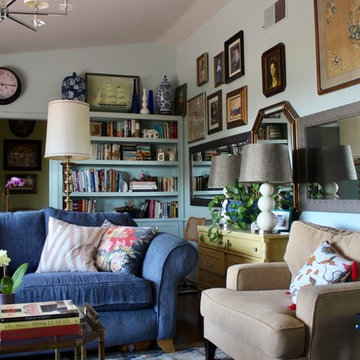
サンディエゴにある低価格の中くらいなエクレクティックスタイルのおしゃれな独立型リビング (ライブラリー、青い壁、濃色無垢フローリング、標準型暖炉、石材の暖炉まわり、据え置き型テレビ、茶色い床) の写真
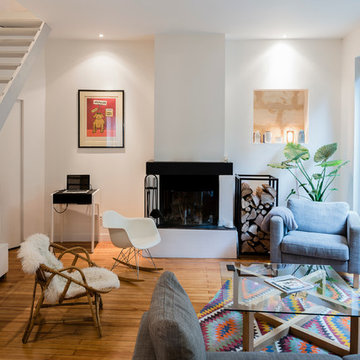
Stanislas Ledoux © 2015 Houzz
ボルドーにある高級な中くらいなエクレクティックスタイルのおしゃれなLDK (白い壁、標準型暖炉、漆喰の暖炉まわり、据え置き型テレビ、ライブラリー、無垢フローリング) の写真
ボルドーにある高級な中くらいなエクレクティックスタイルのおしゃれなLDK (白い壁、標準型暖炉、漆喰の暖炉まわり、据え置き型テレビ、ライブラリー、無垢フローリング) の写真
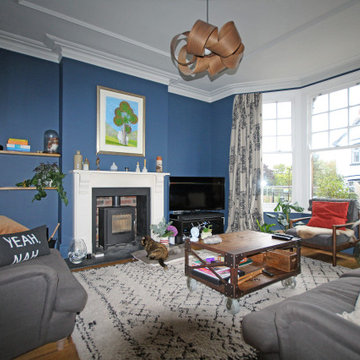
他の地域にある高級な中くらいなエクレクティックスタイルのおしゃれな独立型リビング (ライブラリー、青い壁、淡色無垢フローリング、薪ストーブ、木材の暖炉まわり、据え置き型テレビ) の写真
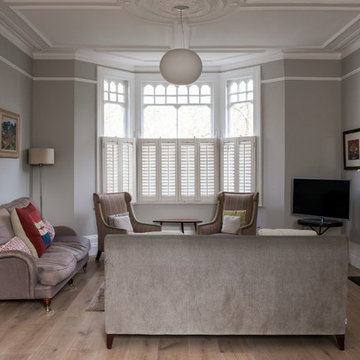
Gary Summers
ロンドンにある広いエクレクティックスタイルのおしゃれなLDK (ライブラリー、グレーの壁、淡色無垢フローリング、標準型暖炉、石材の暖炉まわり、据え置き型テレビ) の写真
ロンドンにある広いエクレクティックスタイルのおしゃれなLDK (ライブラリー、グレーの壁、淡色無垢フローリング、標準型暖炉、石材の暖炉まわり、据え置き型テレビ) の写真
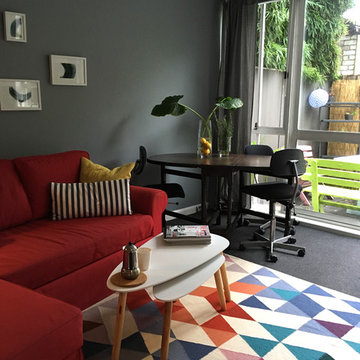
Living room with red sofa bed, geometric carpet over a grey carpet. The dining room is a victorian folding table with fun office chairs to add a more personality. Views out to the terrace.
エクレクティックスタイルのリビング (ライブラリー、据え置き型テレビ) の写真
1
