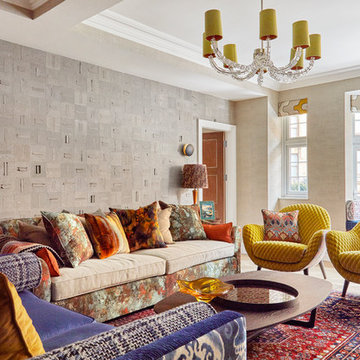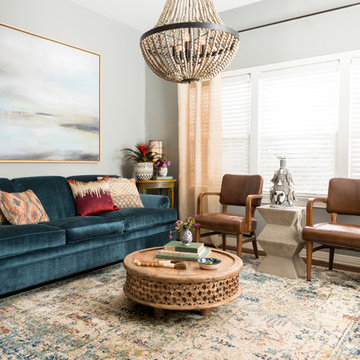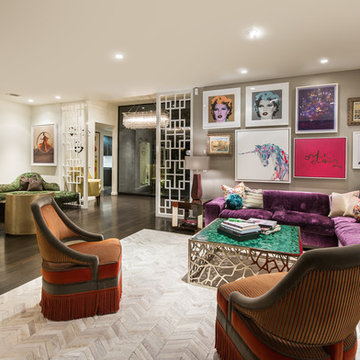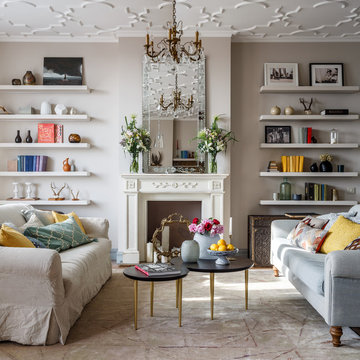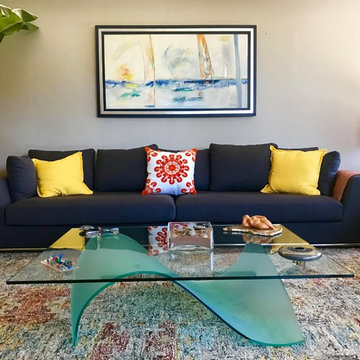エクレクティックスタイルのリビング (グレーの壁) の写真
絞り込み:
資材コスト
並び替え:今日の人気順
写真 1〜20 枚目(全 1,001 枚)
1/5
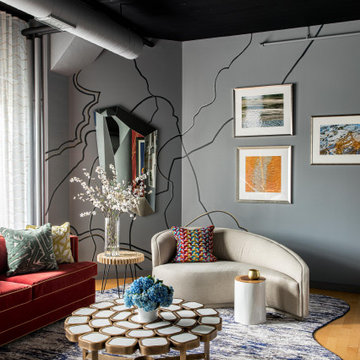
This design scheme blends femininity, sophistication, and the bling of Art Deco with earthy, natural accents. An amoeba-shaped rug breaks the linearity in the living room that’s furnished with a lady bug-red sleeper sofa with gold piping and another curvy sofa. These are juxtaposed with chairs that have a modern Danish flavor, and the side tables add an earthy touch. The dining area can be used as a work station as well and features an elliptical-shaped table with gold velvet upholstered chairs and bubble chandeliers. A velvet, aubergine headboard graces the bed in the master bedroom that’s painted in a subtle shade of silver. Abstract murals and vibrant photography complete the look. Photography by: Sean Litchfield
---
Project designed by Boston interior design studio Dane Austin Design. They serve Boston, Cambridge, Hingham, Cohasset, Newton, Weston, Lexington, Concord, Dover, Andover, Gloucester, as well as surrounding areas.
For more about Dane Austin Design, click here: https://daneaustindesign.com/
To learn more about this project, click here:
https://daneaustindesign.com/leather-district-loft

タンパにあるラグジュアリーな広いエクレクティックスタイルのおしゃれなリビング (グレーの壁、磁器タイルの床、横長型暖炉、石材の暖炉まわり、壁掛け型テレビ、ベージュの床、壁紙) の写真
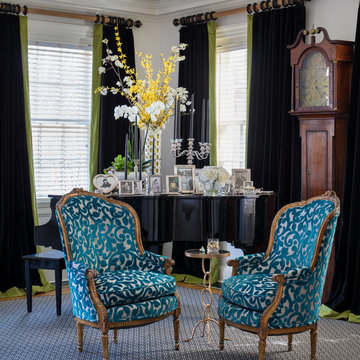
Gordon Gregory Photography
リッチモンドにある高級な中くらいなエクレクティックスタイルのおしゃれなリビング (グレーの壁、カーペット敷き、標準型暖炉、石材の暖炉まわり、テレビなし、黒い床) の写真
リッチモンドにある高級な中くらいなエクレクティックスタイルのおしゃれなリビング (グレーの壁、カーペット敷き、標準型暖炉、石材の暖炉まわり、テレビなし、黒い床) の写真

A pre-war West Village bachelor pad inspired by classic mid-century modern designs, mixed with some industrial, traveled, and street style influences. Our client took inspiration from both his travels as well as his city (NY!), and we really wanted to incorporate that into the design. For the living room we painted the walls a warm but light grey, and we mixed some more rustic furniture elements, (like the reclaimed wood coffee table) with some classic mid-century pieces (like the womb chair) to create a multi-functional kitchen/living/dining space. Using a versatile kitchen cart with a mirror above it, we created a small bar area, which was definitely on our client's wish list!
Photos by Matthew Williams
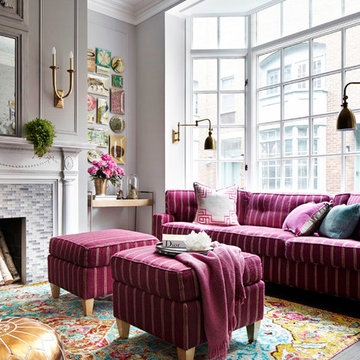
Photos: Donna Dotan Photography; Instagram:
@donnadotanphoto
ニューヨークにある広いエクレクティックスタイルのおしゃれなリビング (グレーの壁、濃色無垢フローリング、暖炉なし、タイルの暖炉まわり、テレビなし、茶色い床) の写真
ニューヨークにある広いエクレクティックスタイルのおしゃれなリビング (グレーの壁、濃色無垢フローリング、暖炉なし、タイルの暖炉まわり、テレビなし、茶色い床) の写真
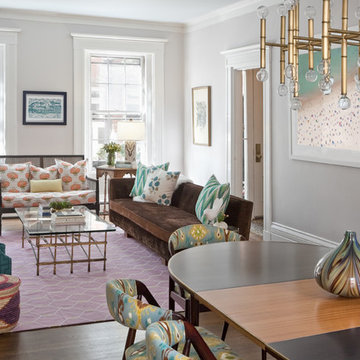
Photo: Sarah M. Young | smyphoto
ボストンにあるお手頃価格の中くらいなエクレクティックスタイルのおしゃれなリビング (グレーの壁、濃色無垢フローリング、茶色い床) の写真
ボストンにあるお手頃価格の中くらいなエクレクティックスタイルのおしゃれなリビング (グレーの壁、濃色無垢フローリング、茶色い床) の写真
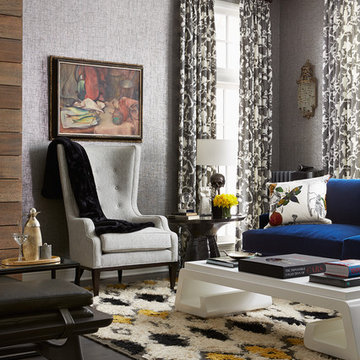
Photography by Susan Gillmore
ミネアポリスにある高級な広いエクレクティックスタイルのおしゃれなリビング (グレーの壁、濃色無垢フローリング、標準型暖炉、木材の暖炉まわり、テレビなし) の写真
ミネアポリスにある高級な広いエクレクティックスタイルのおしゃれなリビング (グレーの壁、濃色無垢フローリング、標準型暖炉、木材の暖炉まわり、テレビなし) の写真
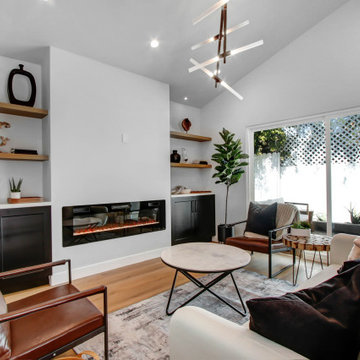
Seamlessly integrating a living room with a kitchen, is a testament to modern living and design
ロサンゼルスにある小さなエクレクティックスタイルのおしゃれなリビング (グレーの壁、淡色無垢フローリング、横長型暖炉、漆喰の暖炉まわり、白い床) の写真
ロサンゼルスにある小さなエクレクティックスタイルのおしゃれなリビング (グレーの壁、淡色無垢フローリング、横長型暖炉、漆喰の暖炉まわり、白い床) の写真
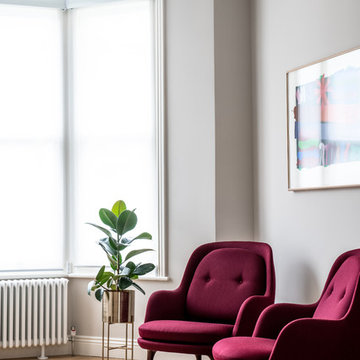
Smart spatial planning allowed us to convert this traditional, narrow semi-detached Victorian house into a spacious family home. By opening the two small reception rooms into one larger space with the feeling of separate zones, we were able to create different seating areas, with focal points around the beautiful original fireplace and the custom-made TV reception unit.
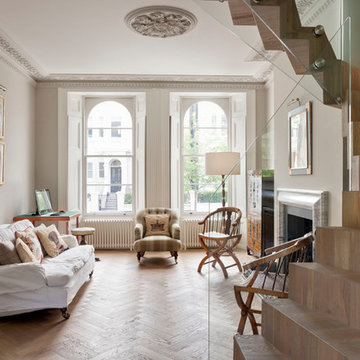
The property had been 'chopped and changed' over the years resulting in the loss of some of the original features. Many have been reintroduced as part of the project, including the cornices and ceiling roses, fireplaces and hearths and parquet flooring. The original window shutters, sash windows and architraves have been refurbished.
Photography: Bruce Hemming
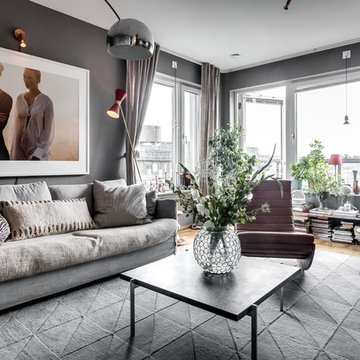
Sehlstedtsgatan 7
Foto: Henrik Nero
ストックホルムにある広いエクレクティックスタイルのおしゃれなリビング (グレーの壁、無垢フローリング) の写真
ストックホルムにある広いエクレクティックスタイルのおしゃれなリビング (グレーの壁、無垢フローリング) の写真
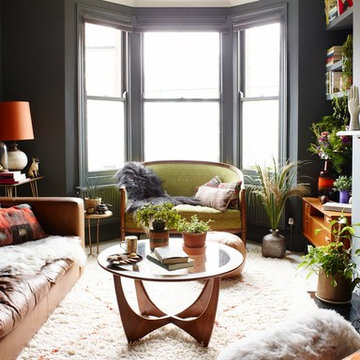
Rachael Smith
ロンドンにあるお手頃価格の中くらいなエクレクティックスタイルのおしゃれなリビング (グレーの壁、塗装フローリング、標準型暖炉、金属の暖炉まわり、白い床) の写真
ロンドンにあるお手頃価格の中くらいなエクレクティックスタイルのおしゃれなリビング (グレーの壁、塗装フローリング、標準型暖炉、金属の暖炉まわり、白い床) の写真
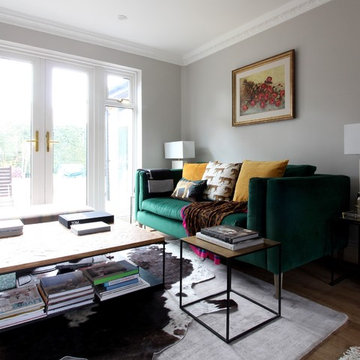
Double aspect living room painted in Farrow & Ball Cornforth White, with a large grey rug layered with a cowhide (both from The Rug Seller). The large coffee table (100x100cm) is from La Redoute and it was chosen as it provides excellent storage. A glass table was not an option for this family who wanted to use the table as a footstool when watching movies!
The sofa is the Eden from the Sofa Workshop via DFS. The cushions are from H&M and the throw by Hermes, The brass side tables are via Houseology and they are by Dutchbone, a Danish interiors brand. The table lamps are by Safavieh. The roses canvas was drawn by the owner's grandma. A natural high fence that surrounds the back garden provides privacy and as a result the owners felt that curtains were not needed on this side of the room.
The floor is a 12mm laminate in smoked oak colour.
Photo: Jenny Kakoudakis
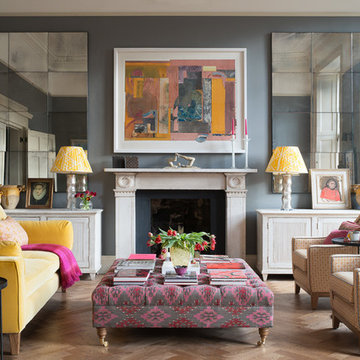
© ZAC and ZAC
ロンドンにあるエクレクティックスタイルのおしゃれな応接間 (グレーの壁、淡色無垢フローリング、標準型暖炉、ベージュの床) の写真
ロンドンにあるエクレクティックスタイルのおしゃれな応接間 (グレーの壁、淡色無垢フローリング、標準型暖炉、ベージュの床) の写真
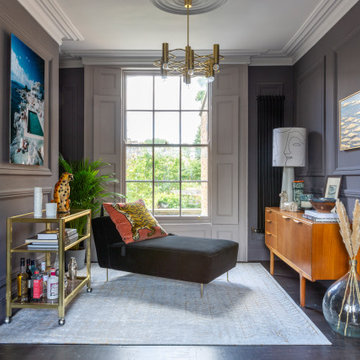
Two single reception rooms were joined together to form a dual aspect reception room. Bespoke cabinets and shelves are housing the media system. Midcentury and classic design pieces create a relaxed and sophisticated atmosphere.
エクレクティックスタイルのリビング (グレーの壁) の写真
1
