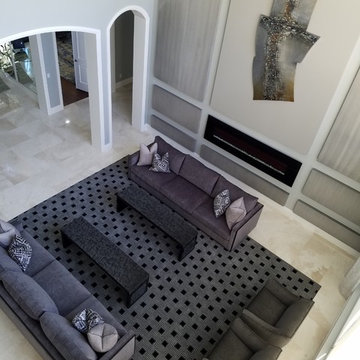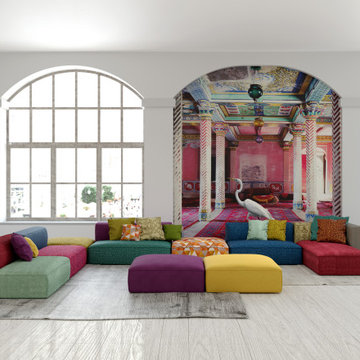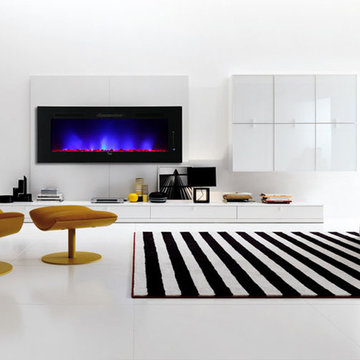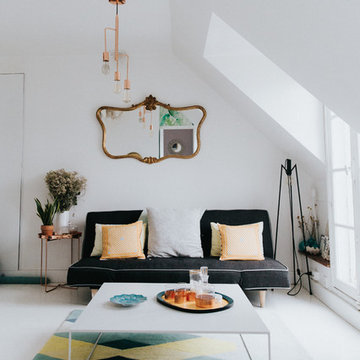広いエクレクティックスタイルのリビング (白い床) の写真
絞り込み:
資材コスト
並び替え:今日の人気順
写真 1〜20 枚目(全 95 枚)
1/4
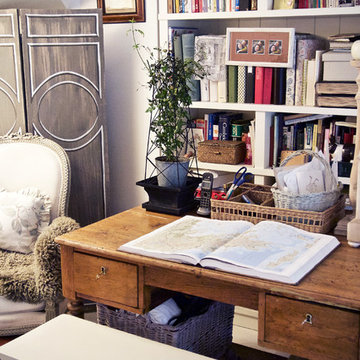
マドリードにある低価格の広いエクレクティックスタイルのおしゃれなLDK (ライブラリー、ベージュの壁、淡色無垢フローリング、標準型暖炉、漆喰の暖炉まわり、壁掛け型テレビ、白い床) の写真
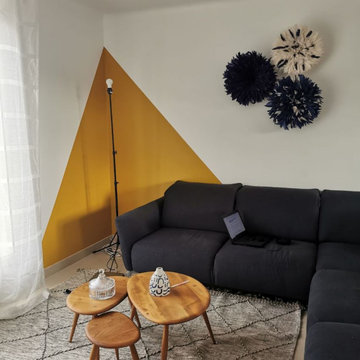
Mes clients cherchaient une décoration murrale originale et artisanale. Je leur ai proposé des juju-hat en plumes. Nous avons sélectionné des modèles qui mient le bleu nuit et le blanc. Des cadres ont également été commandés.
Le pied de lampe qu'il possédaient a été conservé et nous avons commandé chez Maisons du Monde un abat jour XXL.
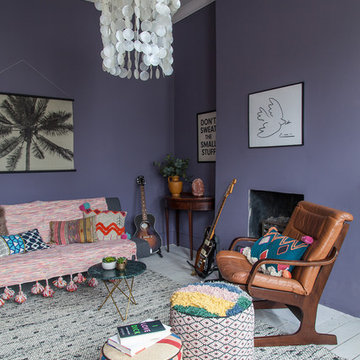
Kasia Fiszer
ロンドンにあるお手頃価格の広いエクレクティックスタイルのおしゃれなリビング (紫の壁、塗装フローリング、標準型暖炉、漆喰の暖炉まわり、白い床) の写真
ロンドンにあるお手頃価格の広いエクレクティックスタイルのおしゃれなリビング (紫の壁、塗装フローリング、標準型暖炉、漆喰の暖炉まわり、白い床) の写真
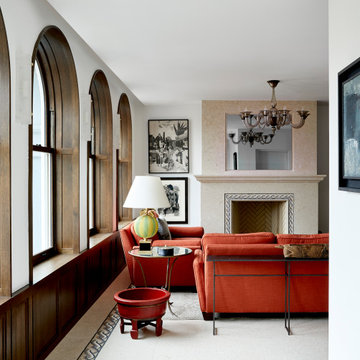
ニューヨークにあるラグジュアリーな広いエクレクティックスタイルのおしゃれなリビング (白い壁、セラミックタイルの床、標準型暖炉、石材の暖炉まわり、テレビなし、白い床) の写真
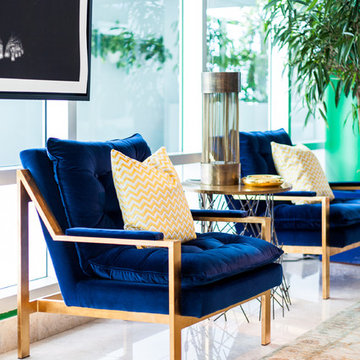
Brass 1950 table lamps from Madrid are the main focus of this beautiful room. For us the room is a celebration of color. Not being afraid of mixing strong colors together. The kelly green wall paint serves at the color that pulls it all together. Slim Aaron vintage image art covers all colors into the space.
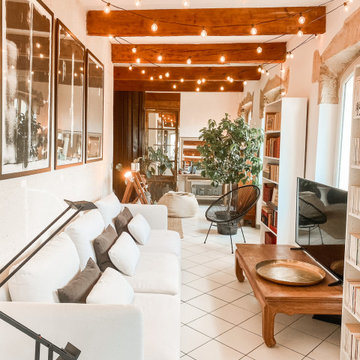
マルセイユにある高級な広いエクレクティックスタイルのおしゃれなLDK (白い壁、セラミックタイルの床、暖炉なし、据え置き型テレビ、白い床、表し梁、レンガ壁) の写真
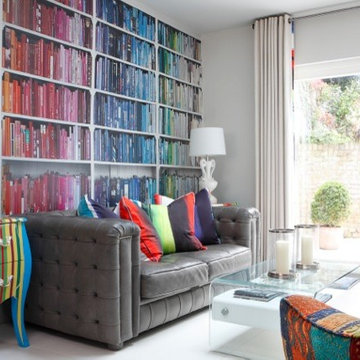
Photo credit : James Balston
A TV room is warmed up with the use of colour. Creamy white floor tiling extends outside to the terrace.
We devised a custom wall-sized digital wallpaper and colour coded very realistic rows of books . Libraries are wonderful , so there are always tricks to create one !
The playful colours are repeated in the wacky chest side units and the Designers Guild fabric made up as cushions and curtain trims. A beautiful 'patchwork' bouclé
fabric fron Etro / Pierre Frey is used on a modern swivel armchair. The 'dog friendly' sofa is in tough grey leather .
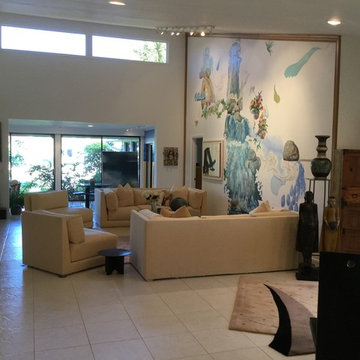
ニューヨークにある広いエクレクティックスタイルのおしゃれなリビング (白い壁、セラミックタイルの床、暖炉なし、テレビなし、白い床) の写真
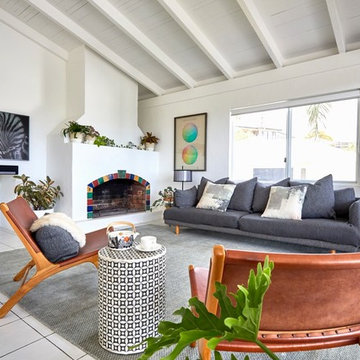
他の地域にある高級な広いエクレクティックスタイルのおしゃれなLDK (白い壁、セラミックタイルの床、標準型暖炉、コンクリートの暖炉まわり、壁掛け型テレビ、白い床) の写真
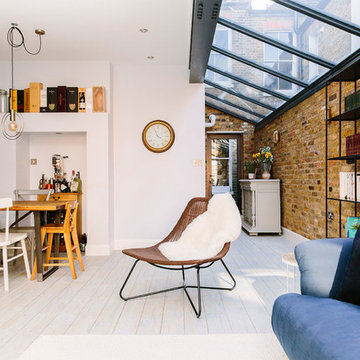
Leanne Dixon
ロンドンにあるお手頃価格の広いエクレクティックスタイルのおしゃれなリビング (白い壁、クッションフロア、標準型暖炉、壁掛け型テレビ、白い床) の写真
ロンドンにあるお手頃価格の広いエクレクティックスタイルのおしゃれなリビング (白い壁、クッションフロア、標準型暖炉、壁掛け型テレビ、白い床) の写真
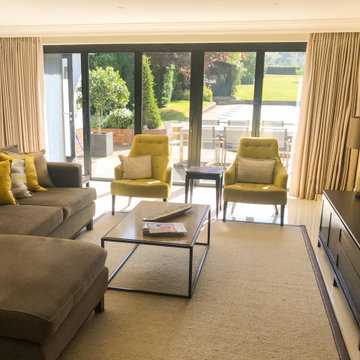
Existing areas of the property were modernised and opened up. Part of a busy house hold with dogs the design had to be striking but practical. This new family area off the open plan kitchen consisted of a custom size large corner sofa, leather bound rug with marble and bronze coffee table. A bespoke dark oak media unit with built in TV and glass lamps provided storage and TV viewing from the kitchen too. Bright citrine yellow armchairs, with cushions in bronze and black accents give colour and interest to the modern scheme.
Services:- Layouts, building consultation, electrical layouts & lighting, mouldings supply, wallpaper and designer paint supply, carpeting and rugs, curtains, electric track, cushions, artwork, custom furniture (coffee table. stools, media unit, sofa armchairs), stock furniture (console table, side tables)
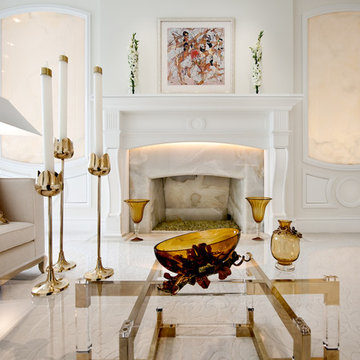
Master Bedroom Sitting Room
Alabaster Stone Panels with Back Lighting
Fireplace Surround and Interior Firebox lined with Alabaster Stone
Fireplace is gas with Swarovski Crystals - Flame emanates up through the crystal
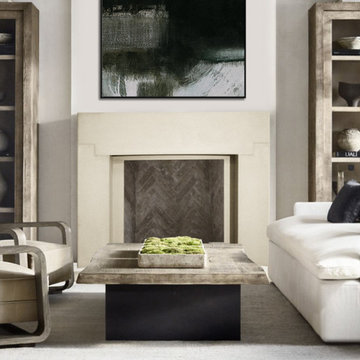
The Crescent- DIY Cast Stone Fireplace Mantel
Crescent, named for its Waning Moon shape, brings the ambiance and allure of the Moon into your home. The Crescent, as the Waning Moon does, inspires self-reflection and rejuvenation.
Modern Cast Stone Fireplace Surrounds made out of lightweight (GFRC) Glass Fiber Reinforced Concrete. Our mantels can be installed indoor or outdoor. Offered in 2 different colors
Builders, interior designers, masons, architects, and homeowners are looking for ways to beautify homes in their spare time as a hobby or to save on cost. DeVinci Cast Stone has met DIY-ers halfway by designing and manufacturing cast stone mantels with superior aesthetics, that can be easily installed at home with minimal experience, and at an affordable cost!

PICTURED
The living room area with the 2 x 2 mt (6,5 x 6,5 ft) infinity pool, completed by a thin veil of water, softly falling from the ceiling. Filtration, purification, water heating and whirlpool systems complete the pool.
On the back of the water blade, a technical volume, where a small guest bathroom has been created.
This part of the living room can be closed by sliding and folding walls (in the photo), in order to obtain a third bedroom.
/
NELLA FOTO
La zona del soggiorno con la vasca a sfioro di mt 2 x 2, completata da sottile velo d'acqua, in caduta morbida da soffitto. Impianti di filtrazione, purificazione, riscaldamento acqua ed idromassaggio completano la vasca.
Sul retro della lama d'acqua, un volume tecnico, in cui si è ricavato un piccolo bagno ospiti.
Questa parte del soggiorno è separabile dal resto a mezzo pareti scorrevoli ed ripiegabili (nella foto), al fine di ricavare una terza camera da letto.
/
THE PROJECT
Our client wanted a town home from where he could enjoy the beautiful Ara Pacis and Tevere view, “purified” from traffic noises and lights.
Interior design had to contrast the surrounding ancient landscape, in order to mark a pointbreak from surroundings.
We had to completely modify the general floorplan, making space for a large, open living (150 mq, 1.600 sqf). We added a large internal infinity-pool in the middle, completed by a high, thin waterfall from he ceiling: such a demanding work awarded us with a beautifully relaxing hall, where the whisper of water offers space to imagination...
The house has an open italian kitchen, 2 bedrooms and 3 bathrooms.
/
IL PROGETTO
Il nostro cliente desiderava una casa di città, da cui godere della splendida vista di Ara Pacis e Tevere, "purificata" dai rumori e dalle luci del traffico.
Il design degli interni doveva contrastare il paesaggio antico circostante, al fine di segnare un punto di rottura con l'esterno.
Abbiamo dovuto modificare completamente la planimetria generale, creando spazio per un ampio soggiorno aperto (150 mq, 1.600 mq). Abbiamo aggiunto una grande piscina a sfioro interna, nel mezzo del soggiorno, completata da un'alta e sottile cascata, con un velo d'acqua che scende dolcemente dal soffitto.
Un lavoro così impegnativo ci ha premiato con ambienti sorprendentemente rilassanti, dove il sussurro dell'acqua offre spazio all'immaginazione ...
Una cucina italiana contemporanea, separata dal soggiorno da una vetrata mobile curva, 2 camere da letto e 3 bagni completano il progetto.
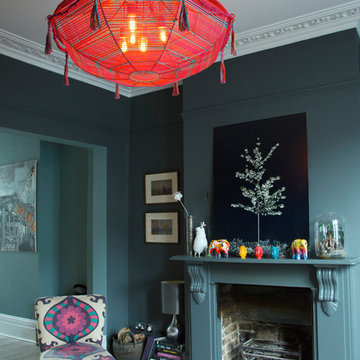
Bespoke lighting commission for a North London Residence. Custom made steel frame, hand woven stretched cotton shade with tassels and braided detail.
Carmel King Photography carmelking.com
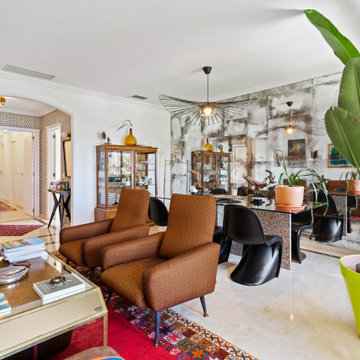
Con una entrada de luz Oeste y y acabados de suelos paredes y techos en tonos muy claros, el salon nos pedía color. La mezcla de muebles de distintos estilos termino de conformar la personalidad de esta estancia.
広いエクレクティックスタイルのリビング (白い床) の写真
1
