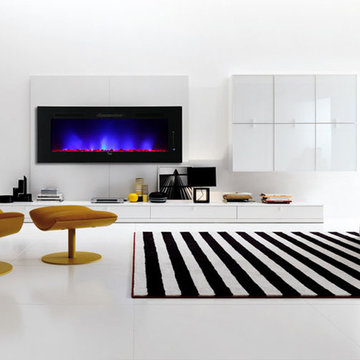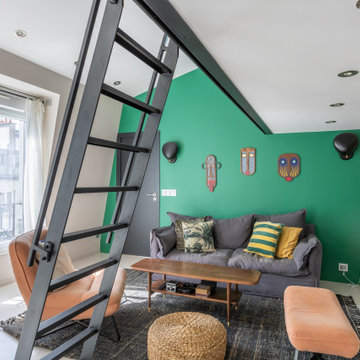エクレクティックスタイルのリビングのホームバー (白い床、黄色い床、ライブラリー) の写真
並び替え:今日の人気順
写真 1〜20 枚目(全 79 枚)

We created a new library space off to the side from the remodeled living room. We had new hand scraped hardwood flooring installed throughout.
Mitchell Shenker Photography
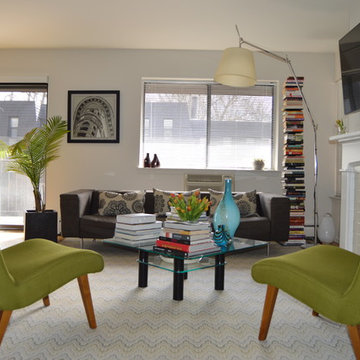
ニューヨークにある中くらいなエクレクティックスタイルのおしゃれなLDK (ライブラリー、白い壁、カーペット敷き、標準型暖炉、タイルの暖炉まわり、壁掛け型テレビ、白い床) の写真
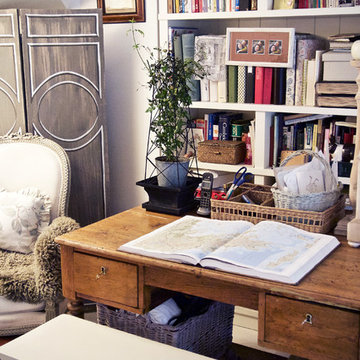
マドリードにある低価格の広いエクレクティックスタイルのおしゃれなLDK (ライブラリー、ベージュの壁、淡色無垢フローリング、標準型暖炉、漆喰の暖炉まわり、壁掛け型テレビ、白い床) の写真
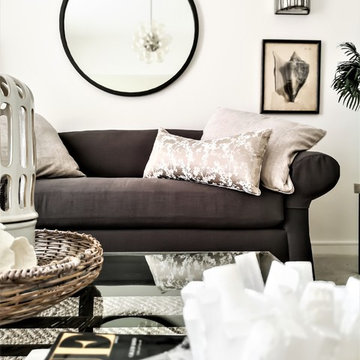
Pascale Arminjon
他の地域にあるお手頃価格の中くらいなエクレクティックスタイルのおしゃれなLDK (白い壁、セラミックタイルの床、暖炉なし、白い床、ライブラリー) の写真
他の地域にあるお手頃価格の中くらいなエクレクティックスタイルのおしゃれなLDK (白い壁、セラミックタイルの床、暖炉なし、白い床、ライブラリー) の写真
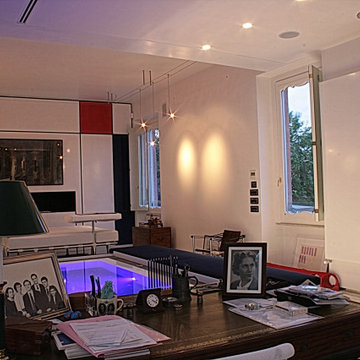
PICTURED
The West living room area: the desk faces the infinity pool.
/
NELLA FOTO
La zona Ovest del soggiorno: lo scrittoio si affaccia sulla vasca a sfioro.
/
THE PROJECT
Our client wanted a town home from where he could enjoy the beautiful Ara Pacis and Tevere view, “purified” from traffic noises and lights.
Interior design had to contrast the surrounding ancient landscape, in order to mark a pointbreak from surroundings.
We had to completely modify the general floorplan, making space for a large, open living (150 mq, 1.600 sqf). We added a large internal infinity-pool in the middle, completed by a high, thin waterfall from he ceiling: such a demanding work awarded us with a beautifully relaxing hall, where the whisper of water offers space to imagination...
The house has an open italian kitchen, 2 bedrooms and 3 bathrooms.
/
IL PROGETTO
Il nostro cliente desiderava una casa di città, da cui godere della splendida vista di Ara Pacis e Tevere, "purificata" dai rumori e dalle luci del traffico.
Il design degli interni doveva contrastare il paesaggio antico circostante, al fine di segnare un punto di rottura con l'esterno.
Abbiamo dovuto modificare completamente la planimetria generale, creando spazio per un ampio soggiorno aperto (150 mq, 1.600 mq). Abbiamo aggiunto una grande piscina a sfioro interna, nel mezzo del soggiorno, completata da un'alta e sottile cascata, con un velo d'acqua che scende dolcemente dal soffitto.
Un lavoro così impegnativo ci ha premiato con ambienti sorprendentemente rilassanti, dove il sussurro dell'acqua offre spazio all'immaginazione ...
Una cucina italiana contemporanea, separata dal soggiorno da una vetrata mobile curva, 2 camere da letto e 3 bagni completano il progetto.

This was a through lounge and has been returned back to two rooms - a lounge and study. The clients have a gorgeously eclectic collection of furniture and art and the project has been to give context to all these items in a warm, inviting, family setting.
No dressing required, just come in home and enjoy!
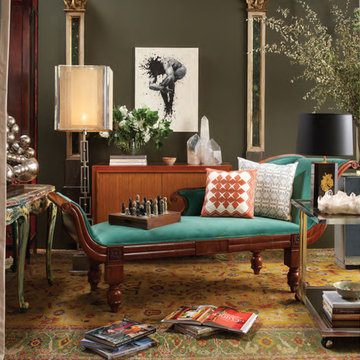
This is a living room designed by Jaimie Belew for the project of "Antiques in Modern Design". Here Jaimie has mixed a 19th century Swedish fainting couch with a mid century modern buffet. This layered look exemplifies the mix of the mid century and the antique in the modern setting.
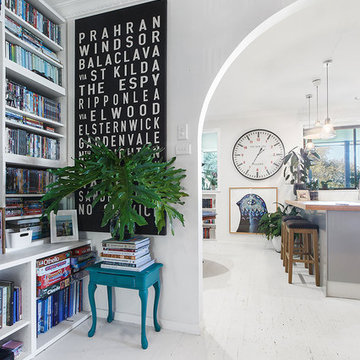
Living to Kitchen
Images: Maria Savelieva
メルボルンにあるお手頃価格の小さなエクレクティックスタイルのおしゃれなLDK (ライブラリー、青い壁、淡色無垢フローリング、壁掛け型テレビ、白い床) の写真
メルボルンにあるお手頃価格の小さなエクレクティックスタイルのおしゃれなLDK (ライブラリー、青い壁、淡色無垢フローリング、壁掛け型テレビ、白い床) の写真
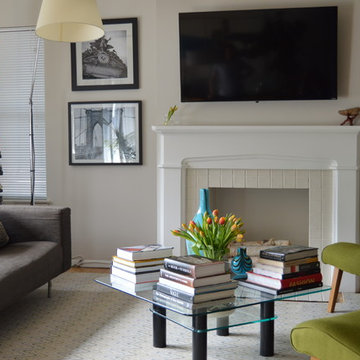
ニューヨークにある中くらいなエクレクティックスタイルのおしゃれなLDK (ライブラリー、白い壁、カーペット敷き、標準型暖炉、タイルの暖炉まわり、壁掛け型テレビ、白い床) の写真

PICTURED
The living room area with the 2 x 2 mt (6,5 x 6,5 ft) infinity pool, completed by a thin veil of water, softly falling from the ceiling. Filtration, purification, water heating and whirlpool systems complete the pool.
On the back of the water blade, a technical volume, where a small guest bathroom has been created.
This part of the living room can be closed by sliding and folding walls (in the photo), in order to obtain a third bedroom.
/
NELLA FOTO
La zona del soggiorno con la vasca a sfioro di mt 2 x 2, completata da sottile velo d'acqua, in caduta morbida da soffitto. Impianti di filtrazione, purificazione, riscaldamento acqua ed idromassaggio completano la vasca.
Sul retro della lama d'acqua, un volume tecnico, in cui si è ricavato un piccolo bagno ospiti.
Questa parte del soggiorno è separabile dal resto a mezzo pareti scorrevoli ed ripiegabili (nella foto), al fine di ricavare una terza camera da letto.
/
THE PROJECT
Our client wanted a town home from where he could enjoy the beautiful Ara Pacis and Tevere view, “purified” from traffic noises and lights.
Interior design had to contrast the surrounding ancient landscape, in order to mark a pointbreak from surroundings.
We had to completely modify the general floorplan, making space for a large, open living (150 mq, 1.600 sqf). We added a large internal infinity-pool in the middle, completed by a high, thin waterfall from he ceiling: such a demanding work awarded us with a beautifully relaxing hall, where the whisper of water offers space to imagination...
The house has an open italian kitchen, 2 bedrooms and 3 bathrooms.
/
IL PROGETTO
Il nostro cliente desiderava una casa di città, da cui godere della splendida vista di Ara Pacis e Tevere, "purificata" dai rumori e dalle luci del traffico.
Il design degli interni doveva contrastare il paesaggio antico circostante, al fine di segnare un punto di rottura con l'esterno.
Abbiamo dovuto modificare completamente la planimetria generale, creando spazio per un ampio soggiorno aperto (150 mq, 1.600 mq). Abbiamo aggiunto una grande piscina a sfioro interna, nel mezzo del soggiorno, completata da un'alta e sottile cascata, con un velo d'acqua che scende dolcemente dal soffitto.
Un lavoro così impegnativo ci ha premiato con ambienti sorprendentemente rilassanti, dove il sussurro dell'acqua offre spazio all'immaginazione ...
Una cucina italiana contemporanea, separata dal soggiorno da una vetrata mobile curva, 2 camere da letto e 3 bagni completano il progetto.
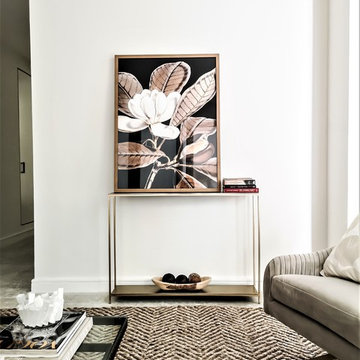
Pascale Arminjon
他の地域にあるお手頃価格の中くらいなエクレクティックスタイルのおしゃれなLDK (白い壁、セラミックタイルの床、暖炉なし、白い床、ライブラリー) の写真
他の地域にあるお手頃価格の中くらいなエクレクティックスタイルのおしゃれなLDK (白い壁、セラミックタイルの床、暖炉なし、白い床、ライブラリー) の写真
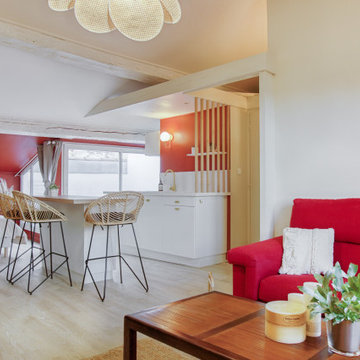
Projet en collaboration avec Samantha Labrousse
ボルドーにある低価格の中くらいなエクレクティックスタイルのおしゃれなリビング (ライブラリー、白い壁、クッションフロア、標準型暖炉、据え置き型テレビ、白い床、表し梁) の写真
ボルドーにある低価格の中くらいなエクレクティックスタイルのおしゃれなリビング (ライブラリー、白い壁、クッションフロア、標準型暖炉、据え置き型テレビ、白い床、表し梁) の写真
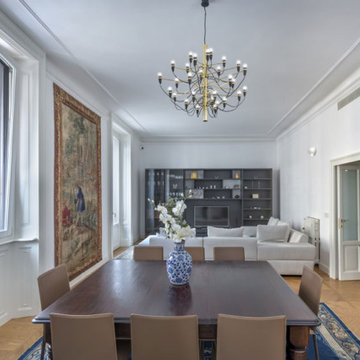
Nel salotto grazie ad un sapiente gioco di contrasti si legano elementi moderni e antichi, tutti sullo sfondo del candido bianco Oikos.
ミラノにある広いエクレクティックスタイルのおしゃれなLDK (ライブラリー、白い壁、淡色無垢フローリング、埋込式メディアウォール、黄色い床) の写真
ミラノにある広いエクレクティックスタイルのおしゃれなLDK (ライブラリー、白い壁、淡色無垢フローリング、埋込式メディアウォール、黄色い床) の写真
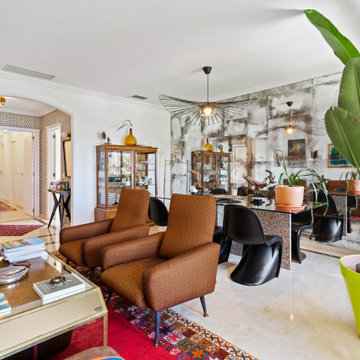
Con una entrada de luz Oeste y y acabados de suelos paredes y techos en tonos muy claros, el salon nos pedía color. La mezcla de muebles de distintos estilos termino de conformar la personalidad de esta estancia.
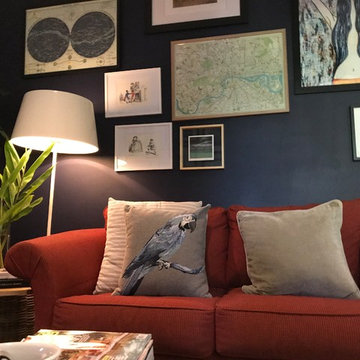
Navy wall = love love love
メルボルンにある低価格の小さなエクレクティックスタイルのおしゃれなLDK (青い壁、塗装フローリング、白い床、ライブラリー、壁掛け型テレビ) の写真
メルボルンにある低価格の小さなエクレクティックスタイルのおしゃれなLDK (青い壁、塗装フローリング、白い床、ライブラリー、壁掛け型テレビ) の写真
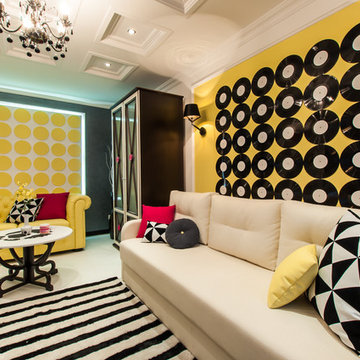
モスクワにあるお手頃価格の中くらいなエクレクティックスタイルのおしゃれな独立型リビング (ライブラリー、マルチカラーの壁、ラミネートの床、壁掛け型テレビ、白い床) の写真
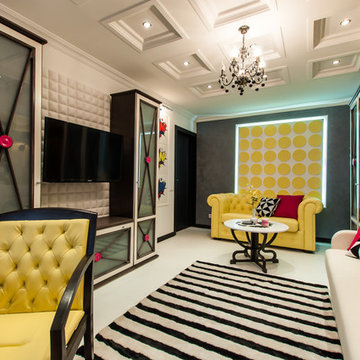
モスクワにあるお手頃価格の中くらいなエクレクティックスタイルのおしゃれな独立型リビング (ライブラリー、マルチカラーの壁、ラミネートの床、壁掛け型テレビ、白い床) の写真
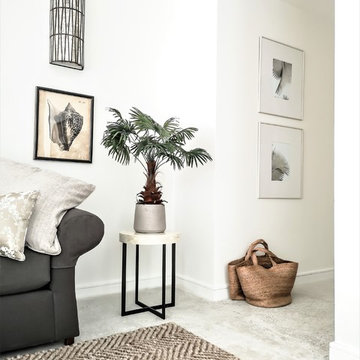
Pascale Arminjon
他の地域にあるお手頃価格の中くらいなエクレクティックスタイルのおしゃれなLDK (白い壁、セラミックタイルの床、暖炉なし、白い床、ライブラリー) の写真
他の地域にあるお手頃価格の中くらいなエクレクティックスタイルのおしゃれなLDK (白い壁、セラミックタイルの床、暖炉なし、白い床、ライブラリー) の写真
エクレクティックスタイルのリビングのホームバー (白い床、黄色い床、ライブラリー) の写真
1
