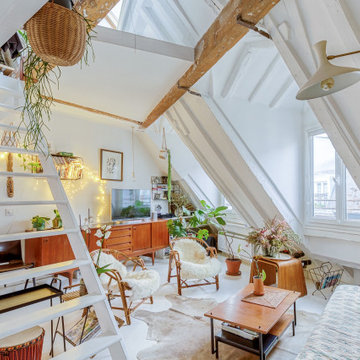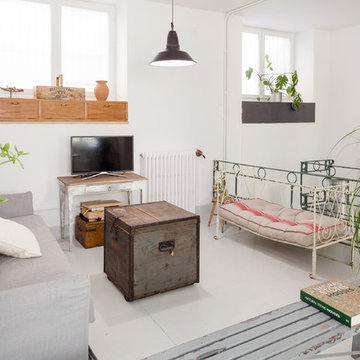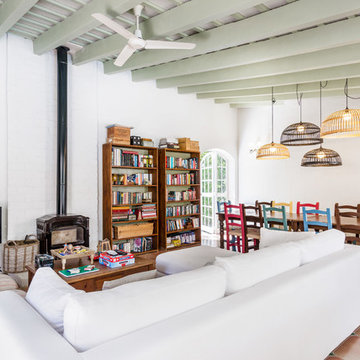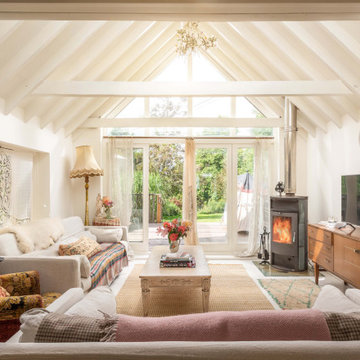エクレクティックスタイルのリビング (オレンジの床、白い床、据え置き型テレビ) の写真
絞り込み:
資材コスト
並び替え:今日の人気順
写真 1〜20 枚目(全 78 枚)
1/5
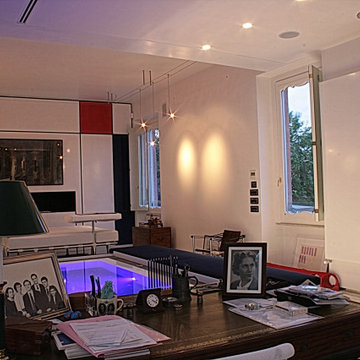
PICTURED
The West living room area: the desk faces the infinity pool.
/
NELLA FOTO
La zona Ovest del soggiorno: lo scrittoio si affaccia sulla vasca a sfioro.
/
THE PROJECT
Our client wanted a town home from where he could enjoy the beautiful Ara Pacis and Tevere view, “purified” from traffic noises and lights.
Interior design had to contrast the surrounding ancient landscape, in order to mark a pointbreak from surroundings.
We had to completely modify the general floorplan, making space for a large, open living (150 mq, 1.600 sqf). We added a large internal infinity-pool in the middle, completed by a high, thin waterfall from he ceiling: such a demanding work awarded us with a beautifully relaxing hall, where the whisper of water offers space to imagination...
The house has an open italian kitchen, 2 bedrooms and 3 bathrooms.
/
IL PROGETTO
Il nostro cliente desiderava una casa di città, da cui godere della splendida vista di Ara Pacis e Tevere, "purificata" dai rumori e dalle luci del traffico.
Il design degli interni doveva contrastare il paesaggio antico circostante, al fine di segnare un punto di rottura con l'esterno.
Abbiamo dovuto modificare completamente la planimetria generale, creando spazio per un ampio soggiorno aperto (150 mq, 1.600 mq). Abbiamo aggiunto una grande piscina a sfioro interna, nel mezzo del soggiorno, completata da un'alta e sottile cascata, con un velo d'acqua che scende dolcemente dal soffitto.
Un lavoro così impegnativo ci ha premiato con ambienti sorprendentemente rilassanti, dove il sussurro dell'acqua offre spazio all'immaginazione ...
Una cucina italiana contemporanea, separata dal soggiorno da una vetrata mobile curva, 2 camere da letto e 3 bagni completano il progetto.
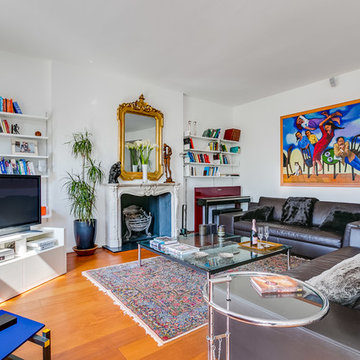
Chris Cunningham
ロンドンにある広いエクレクティックスタイルのおしゃれなリビング (白い壁、無垢フローリング、オレンジの床、標準型暖炉、コンクリートの暖炉まわり、据え置き型テレビ) の写真
ロンドンにある広いエクレクティックスタイルのおしゃれなリビング (白い壁、無垢フローリング、オレンジの床、標準型暖炉、コンクリートの暖炉まわり、据え置き型テレビ) の写真
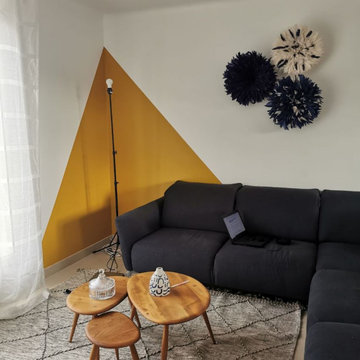
Mes clients cherchaient une décoration murrale originale et artisanale. Je leur ai proposé des juju-hat en plumes. Nous avons sélectionné des modèles qui mient le bleu nuit et le blanc. Des cadres ont également été commandés.
Le pied de lampe qu'il possédaient a été conservé et nous avons commandé chez Maisons du Monde un abat jour XXL.
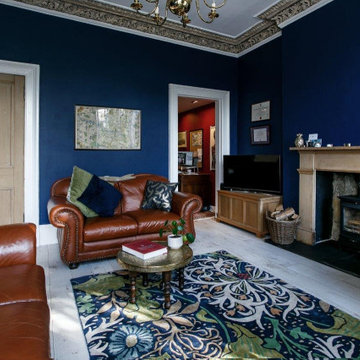
Tenement living room
グラスゴーにある中くらいなエクレクティックスタイルのおしゃれな独立型リビング (青い壁、ラミネートの床、薪ストーブ、木材の暖炉まわり、据え置き型テレビ、白い床) の写真
グラスゴーにある中くらいなエクレクティックスタイルのおしゃれな独立型リビング (青い壁、ラミネートの床、薪ストーブ、木材の暖炉まわり、据え置き型テレビ、白い床) の写真
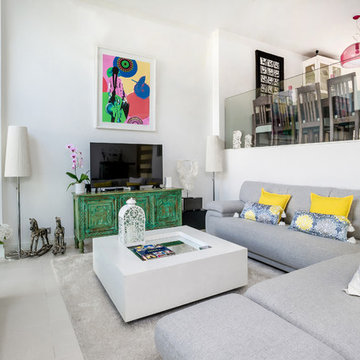
Karl Prouse Photography
香港にあるエクレクティックスタイルのおしゃれなリビング (白い壁、暖炉なし、据え置き型テレビ、白い床) の写真
香港にあるエクレクティックスタイルのおしゃれなリビング (白い壁、暖炉なし、据え置き型テレビ、白い床) の写真
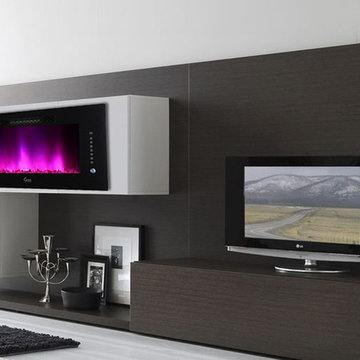
サンフランシスコにある中くらいなエクレクティックスタイルのおしゃれなリビング (白い壁、淡色無垢フローリング、横長型暖炉、木材の暖炉まわり、据え置き型テレビ、白い床) の写真
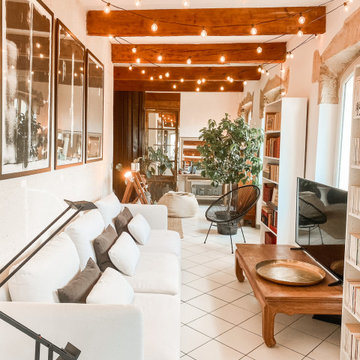
マルセイユにある高級な広いエクレクティックスタイルのおしゃれなLDK (白い壁、セラミックタイルの床、暖炉なし、据え置き型テレビ、白い床、表し梁、レンガ壁) の写真
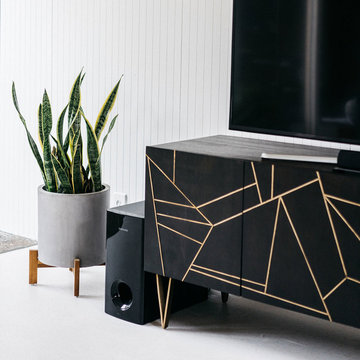
GoFitJo, Encarnacion Photography
Roar + Rabbit Brass Geo Inlay Media Console from West Elm
フェニックスにあるお手頃価格の中くらいなエクレクティックスタイルのおしゃれなLDK (白い壁、据え置き型テレビ、白い床) の写真
フェニックスにあるお手頃価格の中くらいなエクレクティックスタイルのおしゃれなLDK (白い壁、据え置き型テレビ、白い床) の写真
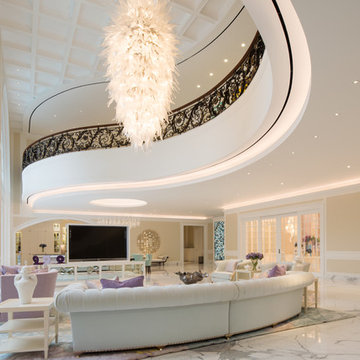
ポートランドにあるラグジュアリーな巨大なエクレクティックスタイルのおしゃれなLDK (白い壁、大理石の床、据え置き型テレビ、白い床) の写真
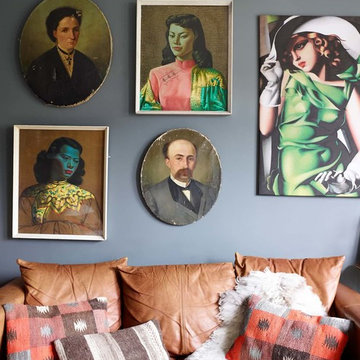
Rachael Smith
ロンドンにあるお手頃価格の中くらいなエクレクティックスタイルのおしゃれなリビング (グレーの壁、塗装フローリング、標準型暖炉、金属の暖炉まわり、据え置き型テレビ、白い床) の写真
ロンドンにあるお手頃価格の中くらいなエクレクティックスタイルのおしゃれなリビング (グレーの壁、塗装フローリング、標準型暖炉、金属の暖炉まわり、据え置き型テレビ、白い床) の写真
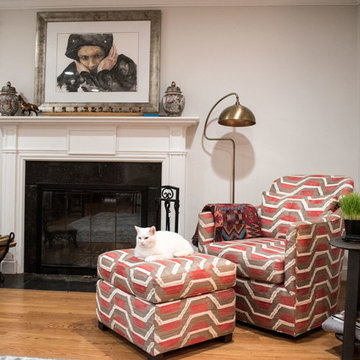
When I was initially contacted by the homeowners, it was for paint color selection, space planning and placement of artwork and accessories. We began by lightening up the Main Level because natural light was an issue. The Living Room is where the couple spends most of their time in the winter so we needed to make sure this space functioned well for them. They had previously purchased a conversation sofa and chairs and an ottoman. We moved the television which opened up the fireplace for flanking the chairs and ottoman. Conversation sofas are interesting, but you have to have the right spot because they do not work well floating in a space. We nestled theirs in the L-shaped corner. The homeowners did purchase an upholstered ottoman and rug through us to help finish off the space. Abby and I loved working with their art collection – most from local artisans.
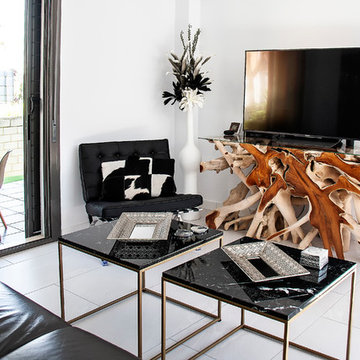
Diseño y decoración: Marta Baena, Silvia Baena.
Arquitecto: David Baena Simino
Reforma: Intersur S.L.
セビリアにあるエクレクティックスタイルのおしゃれなLDK (白い壁、セラミックタイルの床、据え置き型テレビ、白い床) の写真
セビリアにあるエクレクティックスタイルのおしゃれなLDK (白い壁、セラミックタイルの床、据え置き型テレビ、白い床) の写真
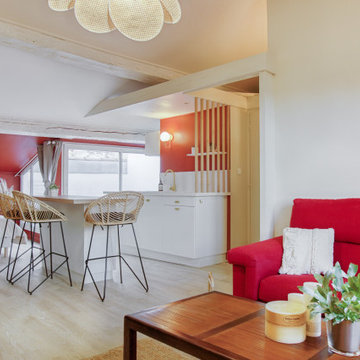
Projet en collaboration avec Samantha Labrousse
ボルドーにある低価格の中くらいなエクレクティックスタイルのおしゃれなリビング (ライブラリー、白い壁、クッションフロア、標準型暖炉、据え置き型テレビ、白い床、表し梁) の写真
ボルドーにある低価格の中くらいなエクレクティックスタイルのおしゃれなリビング (ライブラリー、白い壁、クッションフロア、標準型暖炉、据え置き型テレビ、白い床、表し梁) の写真

PICTURED
The East living room area: two more columns ha been added to the two concrete pillars, once hidden by internal walls: homage to Giorgio de Chirico's metaphysical paintings.
Tiber river and Ara Pacis are just under the windows.
/
NELLA FOTO
L'area Est del soggiorno: due colonne in muratura leggera con piccoli archi sono state aggiunte ai due preesistenti pilastri di cemento, un tempo nascosti da pareti interne: il richiamo è alla metafisica delle viste di de Chirico.
Il fiume Tevere e l'Ara Pacis sono proprio sotto le finestre.
/
THE PROJECT
Our client wanted a town home from where he could enjoy the beautiful Ara Pacis and Tevere view, “purified” from traffic noises and lights.
Interior design had to contrast the surrounding ancient landscape, in order to mark a pointbreak from surroundings.
We had to completely modify the general floorplan, making space for a large, open living (150 mq, 1.600 sqf). We added a large internal infinity-pool in the middle, completed by a high, thin waterfall from he ceiling: such a demanding work awarded us with a beautifully relaxing hall, where the whisper of water offers space to imagination...
The house has an open italian kitchen, 2 bedrooms and 3 bathrooms.
/
IL PROGETTO
Il nostro cliente desiderava una casa di città, da cui godere della splendida vista di Ara Pacis e Tevere, "purificata" dai rumori e dalle luci del traffico.
Il design degli interni doveva contrastare il paesaggio antico circostante, al fine di segnare un punto di rottura con l'esterno.
Abbiamo dovuto modificare completamente la planimetria generale, creando spazio per un ampio soggiorno aperto (150 mq, 1.600 mq). Abbiamo aggiunto una grande piscina a sfioro interna, nel mezzo del soggiorno, completata da un'alta e sottile cascata, con un velo d'acqua che scende dolcemente dal soffitto.
Un lavoro così impegnativo ci ha premiato con ambienti sorprendentemente rilassanti, dove il sussurro dell'acqua offre spazio all'immaginazione ...
Una cucina italiana contemporanea, separata dal soggiorno da una vetrata mobile curva, 2 camere da letto e 3 bagni completano il progetto.
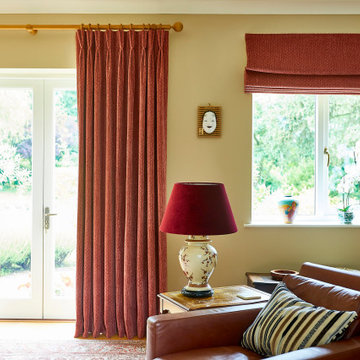
A snug room used mainly in the winter was updated and made to feel super cosy. Previously the client had two sets of curtains at different lengths. I changed to one set at the patio doors and then a roman blind at the window.
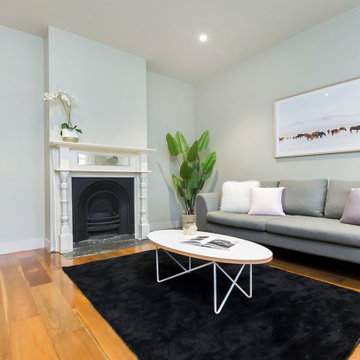
Photo: Gartland Property
ジーロングにある高級な広いエクレクティックスタイルのおしゃれなリビング (グレーの壁、無垢フローリング、薪ストーブ、金属の暖炉まわり、据え置き型テレビ、オレンジの床) の写真
ジーロングにある高級な広いエクレクティックスタイルのおしゃれなリビング (グレーの壁、無垢フローリング、薪ストーブ、金属の暖炉まわり、据え置き型テレビ、オレンジの床) の写真
エクレクティックスタイルのリビング (オレンジの床、白い床、据え置き型テレビ) の写真
1
