中くらいなエクレクティックスタイルのリビング (マルチカラーの床、白い床) の写真
絞り込み:
資材コスト
並び替え:今日の人気順
写真 1〜20 枚目(全 307 枚)
1/5

A color-saturated family-friendly living room. Walls in Farrow & Ball's Brinjal, a rich eggplant that is punctuated by pops of deep aqua velvet. Custom-upholstered furniture and loads of custom throw pillows. A round hammered brass cocktail table anchors the space. Bright citron-green accents add a lively pop. Loads of layers in this richly colored living space make this a cozy, inviting place for the whole family.
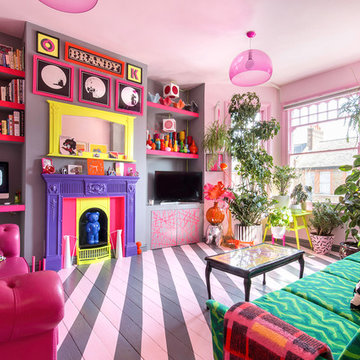
Philip Raymond
ロンドンにある中くらいなエクレクティックスタイルのおしゃれなリビング (ピンクの壁、塗装フローリング、標準型暖炉、据え置き型テレビ、マルチカラーの床) の写真
ロンドンにある中くらいなエクレクティックスタイルのおしゃれなリビング (ピンクの壁、塗装フローリング、標準型暖炉、据え置き型テレビ、マルチカラーの床) の写真
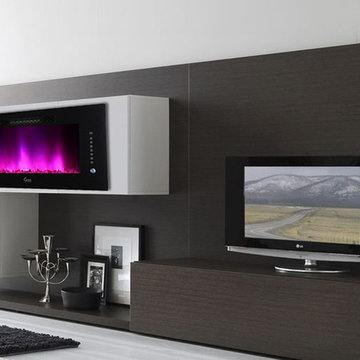
サンフランシスコにある中くらいなエクレクティックスタイルのおしゃれなリビング (白い壁、淡色無垢フローリング、横長型暖炉、木材の暖炉まわり、据え置き型テレビ、白い床) の写真
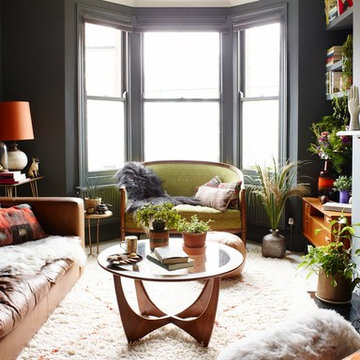
Rachael Smith
ロンドンにあるお手頃価格の中くらいなエクレクティックスタイルのおしゃれなリビング (グレーの壁、塗装フローリング、標準型暖炉、金属の暖炉まわり、白い床) の写真
ロンドンにあるお手頃価格の中くらいなエクレクティックスタイルのおしゃれなリビング (グレーの壁、塗装フローリング、標準型暖炉、金属の暖炉まわり、白い床) の写真
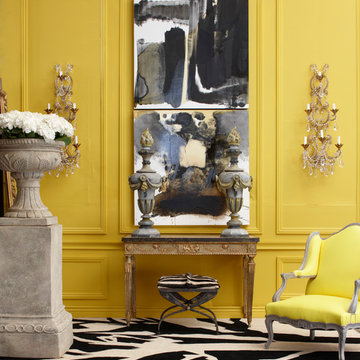
This room was done by Eugene Anthony for the "Antiques in Modern Design" project. This room is reminiscent of a 19th century Paris apartment with a modern twist. The use of the yellow wall color and the vibrant black and white patterned rug brings this room into the 21st century. Used in this room is an 18th century Italian painted and gilt wood console, possibly Roman. On top of the console are a pair of 19th century French painted finials that once adorned the top of a building. The large flower urn on a pedestal brings additional life into this room and gives it a more classic feel. The sconces offset the abstract paintings, providing a contrast between the classic and the modern. The armchair covered in a bright yellow fabric brings this chair from the 19th century to the present.
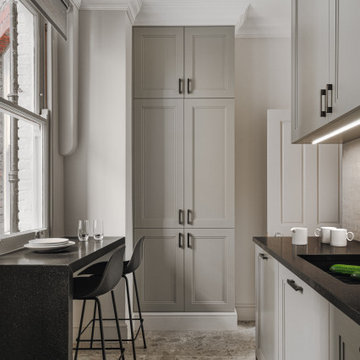
Maida Vale Apartment in Photos: A Visual Journey
Tucked away in the serene enclave of Maida Vale, London, lies an apartment that stands as a testament to the harmonious blend of eclectic modern design and traditional elegance, masterfully brought to life by Jolanta Cajzer of Studio 212. This transformative journey from a conventional space to a breathtaking interior is vividly captured through the lens of the acclaimed photographer, Tom Kurek, and further accentuated by the vibrant artworks of Kris Cieslak.
The apartment's architectural canvas showcases tall ceilings and a layout that features two cozy bedrooms alongside a lively, light-infused living room. The design ethos, carefully curated by Jolanta Cajzer, revolves around the infusion of bright colors and the strategic placement of mirrors. This thoughtful combination not only magnifies the sense of space but also bathes the apartment in a natural light that highlights the meticulous attention to detail in every corner.
Furniture selections strike a perfect harmony between the vivacity of modern styles and the grace of classic elegance. Artworks in bold hues stand in conversation with timeless timber and leather, creating a rich tapestry of textures and styles. The inclusion of soft, plush furnishings, characterized by their modern lines and chic curves, adds a layer of comfort and contemporary flair, inviting residents and guests alike into a warm embrace of stylish living.
Central to the living space, Kris Cieslak's artworks emerge as focal points of colour and emotion, bridging the gap between the tangible and the imaginative. Featured prominently in both the living room and bedroom, these paintings inject a dynamic vibrancy into the apartment, mirroring the life and energy of Maida Vale itself. The art pieces not only complement the interior design but also narrate a story of inspiration and creativity, making the apartment a living gallery of modern artistry.
Photographed with an eye for detail and a sense of spatial harmony, Tom Kurek's images capture the essence of the Maida Vale apartment. Each photograph is a window into a world where design, art, and light converge to create an ambience that is both visually stunning and deeply comforting.
This Maida Vale apartment is more than just a living space; it's a showcase of how contemporary design, when intertwined with artistic expression and captured through skilled photography, can create a home that is both a sanctuary and a source of inspiration. It stands as a beacon of style, functionality, and artistic collaboration, offering a warm welcome to all who enter.
Hashtags:
#JolantaCajzerDesign #TomKurekPhotography #KrisCieslakArt #EclecticModern #MaidaValeStyle #LondonInteriors #BrightAndBold #MirrorMagic #SpaceEnhancement #ModernMeetsTraditional #VibrantLivingRoom #CozyBedrooms #ArtInDesign #DesignTransformation #UrbanChic #ClassicElegance #ContemporaryFlair #StylishLiving #TrendyInteriors #LuxuryHomesLondon
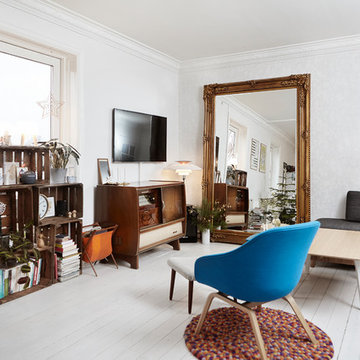
Mia Mortensen @houzz 2017
© 2017 Houzz
オーフスにある中くらいなエクレクティックスタイルのおしゃれな独立型リビング (白い壁、塗装フローリング、壁掛け型テレビ、白い床) の写真
オーフスにある中くらいなエクレクティックスタイルのおしゃれな独立型リビング (白い壁、塗装フローリング、壁掛け型テレビ、白い床) の写真
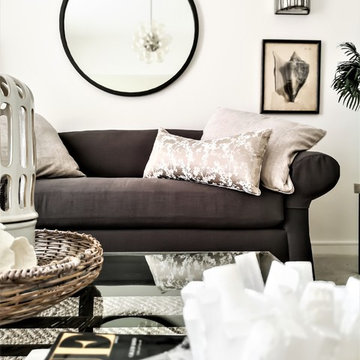
Pascale Arminjon
他の地域にあるお手頃価格の中くらいなエクレクティックスタイルのおしゃれなLDK (白い壁、セラミックタイルの床、暖炉なし、白い床、ライブラリー) の写真
他の地域にあるお手頃価格の中くらいなエクレクティックスタイルのおしゃれなLDK (白い壁、セラミックタイルの床、暖炉なし、白い床、ライブラリー) の写真
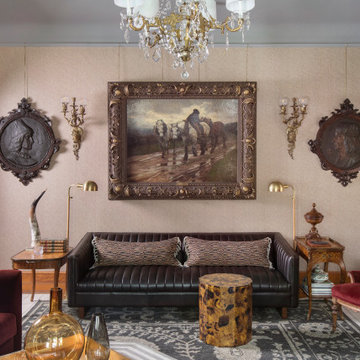
セントルイスにある高級な中くらいなエクレクティックスタイルのおしゃれな独立型リビング (ベージュの壁、無垢フローリング、暖炉なし、テレビなし、マルチカラーの床、壁紙) の写真
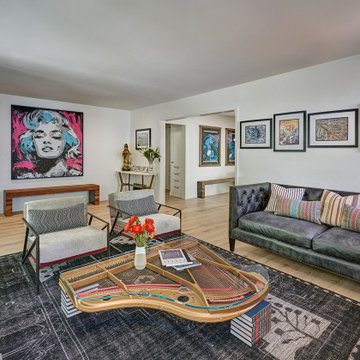
This kitchen proves small East sac bungalows can have high function and all the storage of a larger kitchen. A large peninsula overlooks the dining and living room for an open concept. A lower countertop areas gives prep surface for baking and use of small appliances. Geometric hexite tiles by fireclay are finished with pale blue grout, which complements the upper cabinets. The same hexite pattern was recreated by a local artist on the refrigerator panes. A textured striped linen fabric by Ralph Lauren was selected for the interior clerestory windows of the wall cabinets.
Large plank french oak flooring ties the whole home together. A custom Nar designed walnut dining table was crafted to be perfectly sized for the dining room. Eclectic furnishings with leather, steel, brass, and linen textures bring contemporary living to this classic bungalow. A reclaimed piano string board was repurposed as a large format coffee table.
Every square inch of this home was optimized with storage including the custom dresser hutch with vanity counter.
This petite bath is finished with caviar painted walls, walnut cabinetry, and a retro globe light bar. We think all splashes should have a swoop! The mitered countertop ledge is the clients’ favorite feature of this bath.

Photo: Courtney King
メルボルンにあるお手頃価格の中くらいなエクレクティックスタイルのおしゃれなリビング (白い壁、磁器タイルの床、壁掛け型テレビ、マルチカラーの床、羽目板の壁) の写真
メルボルンにあるお手頃価格の中くらいなエクレクティックスタイルのおしゃれなリビング (白い壁、磁器タイルの床、壁掛け型テレビ、マルチカラーの床、羽目板の壁) の写真
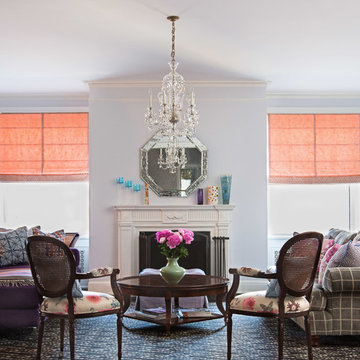
Living room designed by Rebecca Soskin.
ニューヨークにある中くらいなエクレクティックスタイルのおしゃれなリビング (白い壁、標準型暖炉、マルチカラーの床) の写真
ニューヨークにある中くらいなエクレクティックスタイルのおしゃれなリビング (白い壁、標準型暖炉、マルチカラーの床) の写真
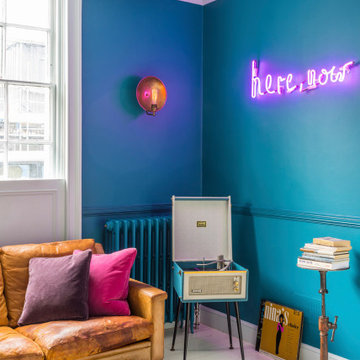
Vintage leather sofa, bright blue walls and painted white wooden floorboards in this colourful eclectic style living room.
See more of this project on my portfolio at:
https://www.gemmadudgeon.com
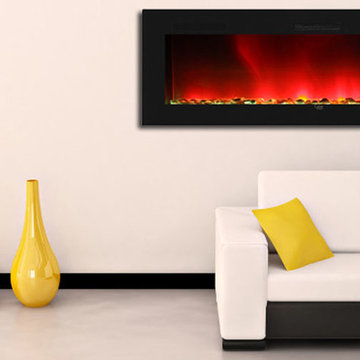
サンフランシスコにある中くらいなエクレクティックスタイルのおしゃれなリビング (白い壁、コンクリートの床、横長型暖炉、漆喰の暖炉まわり、テレビなし、白い床) の写真
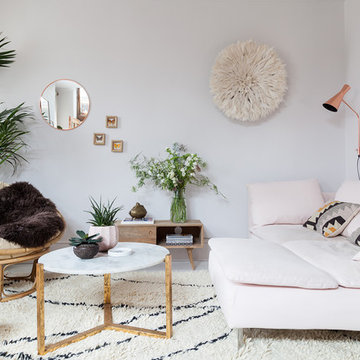
Kasia Fiszer
ロンドンにあるお手頃価格の中くらいなエクレクティックスタイルのおしゃれなリビング (白い壁、塗装フローリング、テレビなし、白い床、標準型暖炉、金属の暖炉まわり) の写真
ロンドンにあるお手頃価格の中くらいなエクレクティックスタイルのおしゃれなリビング (白い壁、塗装フローリング、テレビなし、白い床、標準型暖炉、金属の暖炉まわり) の写真
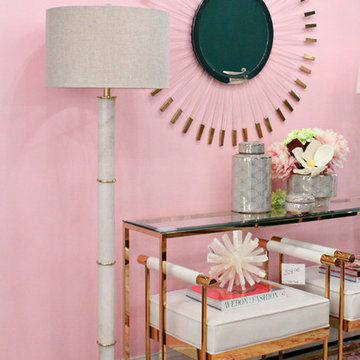
Designer: Jeanette Haley, Photographer: Lori Woodney
セントルイスにあるお手頃価格の中くらいなエクレクティックスタイルのおしゃれなリビング (ピンクの壁、カーペット敷き、暖炉なし、テレビなし、マルチカラーの床) の写真
セントルイスにあるお手頃価格の中くらいなエクレクティックスタイルのおしゃれなリビング (ピンクの壁、カーペット敷き、暖炉なし、テレビなし、マルチカラーの床) の写真
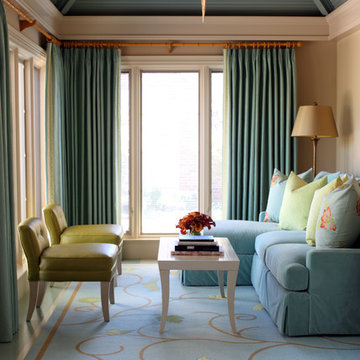
Painted stripe floors are Benjamin Moore Wythe Blue and Sherwin Williams Wool Skein.
リトルロックにあるラグジュアリーな中くらいなエクレクティックスタイルのおしゃれな独立型リビング (ベージュの壁、暖炉なし、テレビなし、塗装フローリング、マルチカラーの床、青いカーテン) の写真
リトルロックにあるラグジュアリーな中くらいなエクレクティックスタイルのおしゃれな独立型リビング (ベージュの壁、暖炉なし、テレビなし、塗装フローリング、マルチカラーの床、青いカーテン) の写真
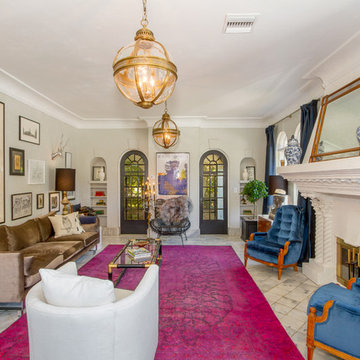
SW Florida Eclectic Living Room.
マイアミにある中くらいなエクレクティックスタイルのおしゃれなリビング (グレーの壁、標準型暖炉、大理石の床、漆喰の暖炉まわり、テレビなし、白い床) の写真
マイアミにある中くらいなエクレクティックスタイルのおしゃれなリビング (グレーの壁、標準型暖炉、大理石の床、漆喰の暖炉まわり、テレビなし、白い床) の写真
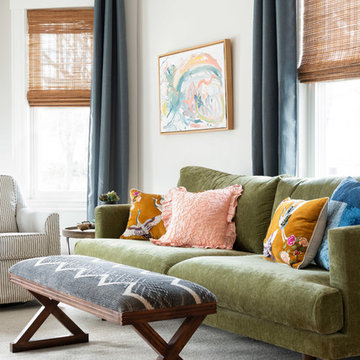
ボストンにあるお手頃価格の中くらいなエクレクティックスタイルのおしゃれなLDK (グレーの壁、無垢フローリング、壁掛け型テレビ、マルチカラーの床) の写真
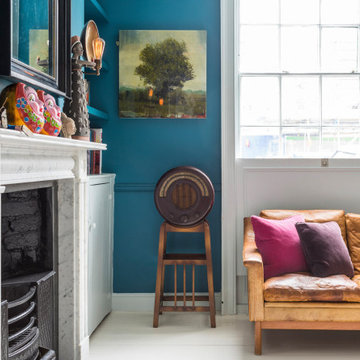
Vintage leather sofa, bright blue walls and painted white wooden floorboards in this colourful eclectic style living room.
See more of this project on my portfolio at:
https://www.gemmadudgeon.com
中くらいなエクレクティックスタイルのリビング (マルチカラーの床、白い床) の写真
1