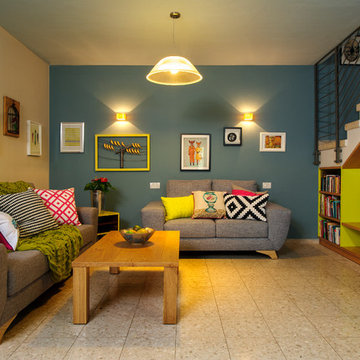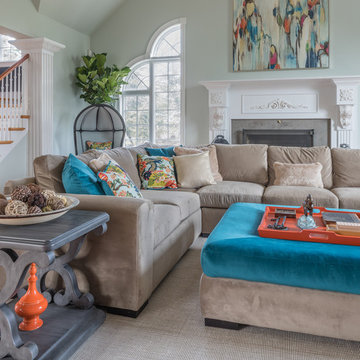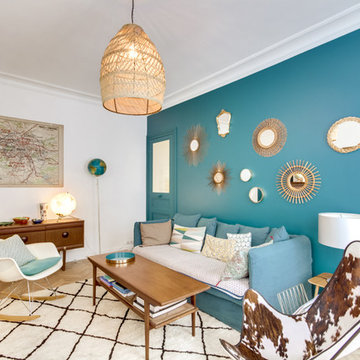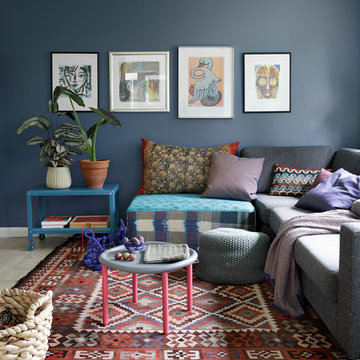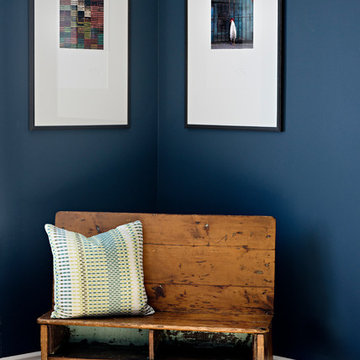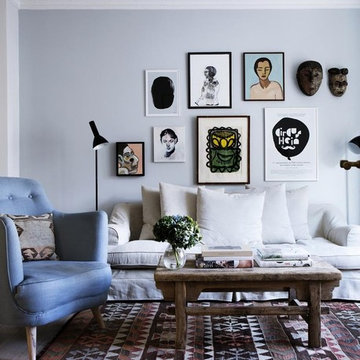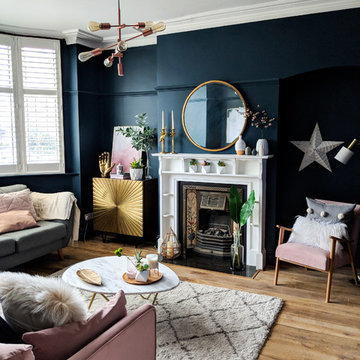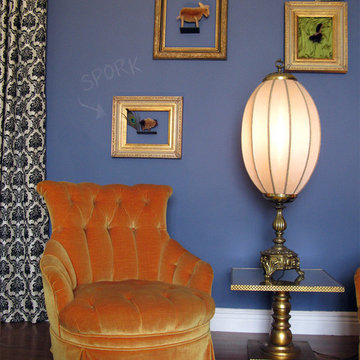エクレクティックスタイルのリビング (ベージュの床、青い壁) の写真
絞り込み:
資材コスト
並び替え:今日の人気順
写真 1〜20 枚目(全 170 枚)
1/4

This holistic project involved the design of a completely new space layout, as well as searching for perfect materials, furniture, decorations and tableware to match the already existing elements of the house.
The key challenge concerning this project was to improve the layout, which was not functional and proportional.
Balance on the interior between contemporary and retro was the key to achieve the effect of a coherent and welcoming space.
Passionate about vintage, the client possessed a vast selection of old trinkets and furniture.
The main focus of the project was how to include the sideboard,(from the 1850’s) which belonged to the client’s grandmother, and how to place harmoniously within the aerial space. To create this harmony, the tones represented on the sideboard’s vitrine were used as the colour mood for the house.
The sideboard was placed in the central part of the space in order to be visible from the hall, kitchen, dining room and living room.
The kitchen fittings are aligned with the worktop and top part of the chest of drawers.
Green-grey glazing colour is a common element of all of the living spaces.
In the the living room, the stage feeling is given by it’s main actor, the grand piano and the cabinets of curiosities, which were rearranged around it to create that effect.
A neutral background consisting of the combination of soft walls and
minimalist furniture in order to exhibit retro elements of the interior.
Long live the vintage!
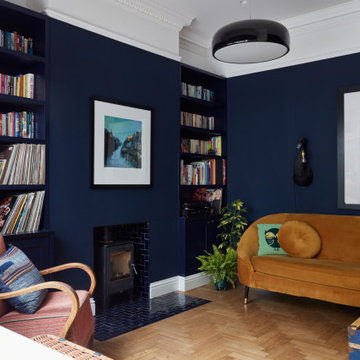
Inviting little sitting room off the open plan kitchen.
ロンドンにある高級な中くらいなエクレクティックスタイルのおしゃれなリビング (青い壁、淡色無垢フローリング、薪ストーブ、タイルの暖炉まわり、ベージュの床) の写真
ロンドンにある高級な中くらいなエクレクティックスタイルのおしゃれなリビング (青い壁、淡色無垢フローリング、薪ストーブ、タイルの暖炉まわり、ベージュの床) の写真
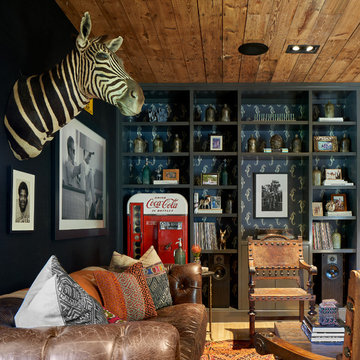
Dror Baldinger FAIA
オースティンにあるエクレクティックスタイルのおしゃれなリビング (青い壁、淡色無垢フローリング、ベージュの床) の写真
オースティンにあるエクレクティックスタイルのおしゃれなリビング (青い壁、淡色無垢フローリング、ベージュの床) の写真
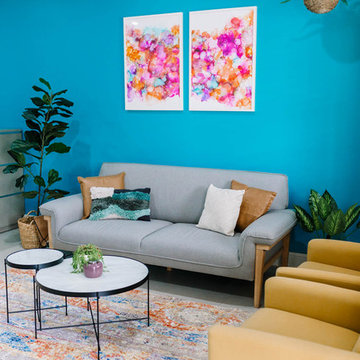
reception room
他の地域にある低価格の中くらいなエクレクティックスタイルのおしゃれな独立型リビング (青い壁、セラミックタイルの床、壁掛け型テレビ、ベージュの床) の写真
他の地域にある低価格の中くらいなエクレクティックスタイルのおしゃれな独立型リビング (青い壁、セラミックタイルの床、壁掛け型テレビ、ベージュの床) の写真
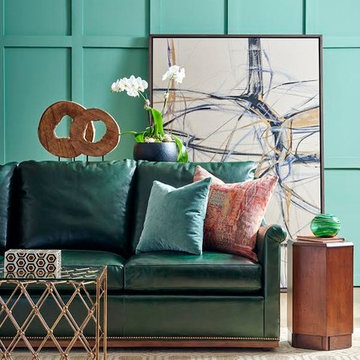
One of the go to color trends for 2016 is green. Always the apple of my eye and never spoiling the whole bushel.
ニューオリンズにある小さなエクレクティックスタイルのおしゃれなリビング (青い壁、カーペット敷き、暖炉なし、テレビなし、ベージュの床) の写真
ニューオリンズにある小さなエクレクティックスタイルのおしゃれなリビング (青い壁、カーペット敷き、暖炉なし、テレビなし、ベージュの床) の写真
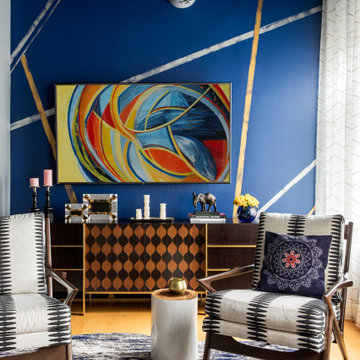
This design scheme blends femininity, sophistication, and the bling of Art Deco with earthy, natural accents. An amoeba-shaped rug breaks the linearity in the living room that’s furnished with a lady bug-red sleeper sofa with gold piping and another curvy sofa. These are juxtaposed with chairs that have a modern Danish flavor, and the side tables add an earthy touch. The dining area can be used as a work station as well and features an elliptical-shaped table with gold velvet upholstered chairs and bubble chandeliers. A velvet, aubergine headboard graces the bed in the master bedroom that’s painted in a subtle shade of silver. Abstract murals and vibrant photography complete the look. Photography by: Sean Litchfield
---
Project designed by Boston interior design studio Dane Austin Design. They serve Boston, Cambridge, Hingham, Cohasset, Newton, Weston, Lexington, Concord, Dover, Andover, Gloucester, as well as surrounding areas.
For more about Dane Austin Design, click here: https://daneaustindesign.com/
To learn more about this project, click here:
https://daneaustindesign.com/leather-district-loft

A dark living room was transformed into a cosy and inviting relaxing living room. The wooden panels were painted with the client's favourite colour and display their favourite pieces of art. The colour was inspired by the original Delft blue tiles of the fireplace.
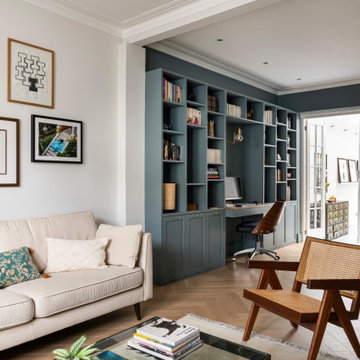
ロンドンにあるお手頃価格の中くらいなエクレクティックスタイルのおしゃれなリビング (青い壁、淡色無垢フローリング、暖炉なし、テレビなし、ベージュの床、アクセントウォール) の写真
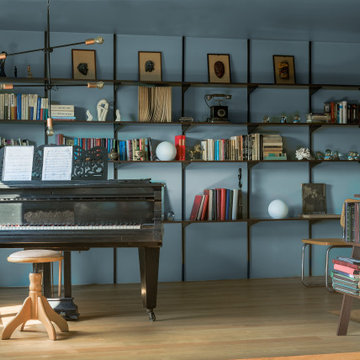
This holistic project involved the design of a completely new space layout, as well as searching for perfect materials, furniture, decorations and tableware to match the already existing elements of the house.
The key challenge concerning this project was to improve the layout, which was not functional and proportional.
Balance on the interior between contemporary and retro was the key to achieve the effect of a coherent and welcoming space.
Passionate about vintage, the client possessed a vast selection of old trinkets and furniture.
The main focus of the project was how to include the sideboard,(from the 1850’s) which belonged to the client’s grandmother, and how to place harmoniously within the aerial space. To create this harmony, the tones represented on the sideboard’s vitrine were used as the colour mood for the house.
The sideboard was placed in the central part of the space in order to be visible from the hall, kitchen, dining room and living room.
The kitchen fittings are aligned with the worktop and top part of the chest of drawers.
Green-grey glazing colour is a common element of all of the living spaces.
In the the living room, the stage feeling is given by it’s main actor, the grand piano and the cabinets of curiosities, which were rearranged around it to create that effect.
A neutral background consisting of the combination of soft walls and
minimalist furniture in order to exhibit retro elements of the interior.
Long live the vintage!
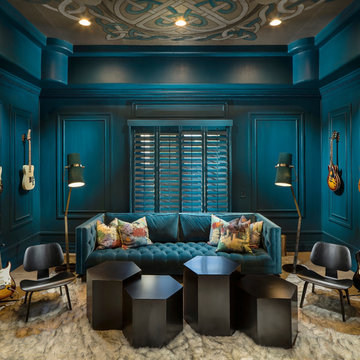
Anita Lang - IMI Design - Scottsdale, AZ
フェニックスにある中くらいなエクレクティックスタイルのおしゃれな独立型リビング (ミュージックルーム、青い壁、淡色無垢フローリング、ベージュの床) の写真
フェニックスにある中くらいなエクレクティックスタイルのおしゃれな独立型リビング (ミュージックルーム、青い壁、淡色無垢フローリング、ベージュの床) の写真
エクレクティックスタイルのリビング (ベージュの床、青い壁) の写真
1

