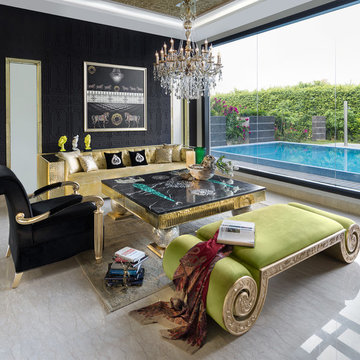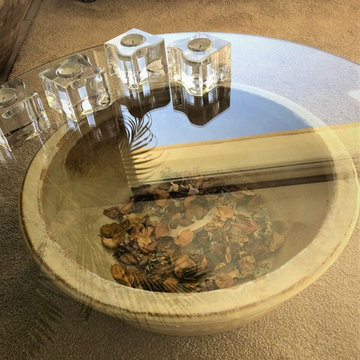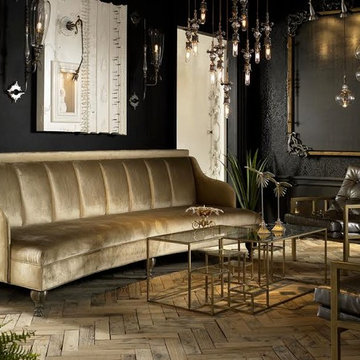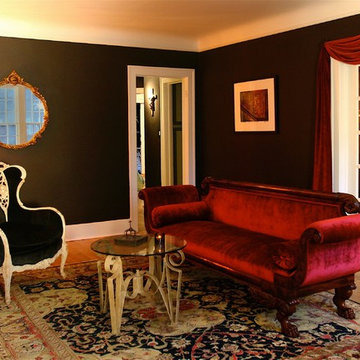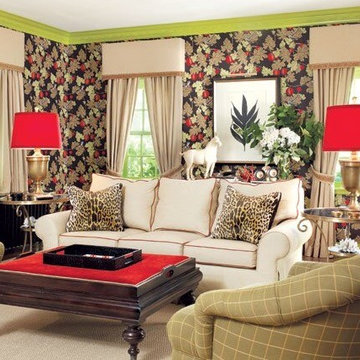エクレクティックスタイルの独立型リビング (ベージュの床、黒い壁、茶色い壁) の写真
絞り込み:
資材コスト
並び替え:今日の人気順
写真 1〜18 枚目(全 18 枚)
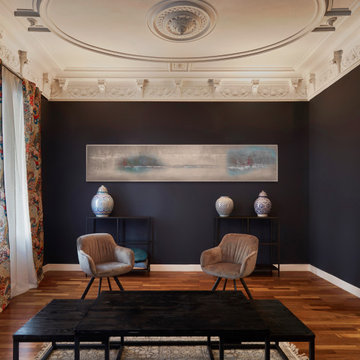
El piso de 120 m2 en la calle Valencia data de 1890, aún podemos reconocer una distribución alargada propia de esa época y del barrio del Eixample.
La mayoría de las habitaciones han conservado la altura de los techos y las molduras.
Para protegerse del ruido, las ventanas del lado de la calle se han sustituido por ventanas de doble acristalamiento, mientras que el resto del piso que da al patio está perfectamente silencioso.
Sala de estar
La impresión dada por las grandes dimensiones del salón se potencia a través de la decoración. No hay mucho mobiliario y la atención solo se centra en un sofá, dos sillones y una mesa de café en el centro de la habitación.
Los cojines, las cortinas y la alfombra aportan mucha textura y calientan la habitación. Las paredes oscuras armonizan y revelan los colores de una colección ecléctica de objetos.
La tensión entre lo antiguo y lo nuevo, lo íntimo y lo grandioso.
Con la intención de exhibir antigüedades de calidad, hemos optado por agregar colores, texturas y capas de "pop" en todas las habitaciones del apartamento.
Desde cualquier ángulo, los clientes pueden ver su arte y sus muebles. Cuentan viajes e historias juntos.
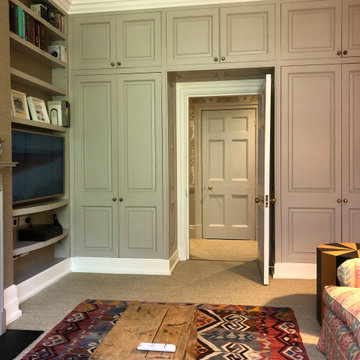
Sitting room which was the former main bedroom, view here shows the reconstructed wardrobes and the newly built shelves for DVD's and books
ロンドンにある高級な中くらいなエクレクティックスタイルのおしゃれな独立型リビング (ライブラリー、茶色い壁、カーペット敷き、標準型暖炉、木材の暖炉まわり、壁掛け型テレビ、ベージュの床、壁紙) の写真
ロンドンにある高級な中くらいなエクレクティックスタイルのおしゃれな独立型リビング (ライブラリー、茶色い壁、カーペット敷き、標準型暖炉、木材の暖炉まわり、壁掛け型テレビ、ベージュの床、壁紙) の写真
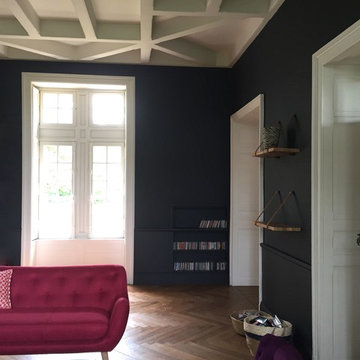
Mise en couleur et aménagement d’une résidence secondaire familiale. Les clients souhaitaient un décor à la fois coloré et décalé où les accessoires de décoration viendraient agrémenter les murs au fil du temps et des coups de cœur. MIINT a donc créé les bases de cet écrin pour partager d’ores et déjà de chaleureux moments de vie.
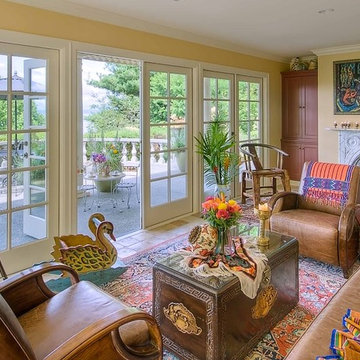
You would not believe the view beyond that patio (next image will help). On the crest of Sunset Hill in Seattle, this family room is where everybody really lives. Meaningful conversations over tea and cookies happen here. Eclectic asymmetry rules the roost in the arrangements.
Photo by Aaron Ostrowski
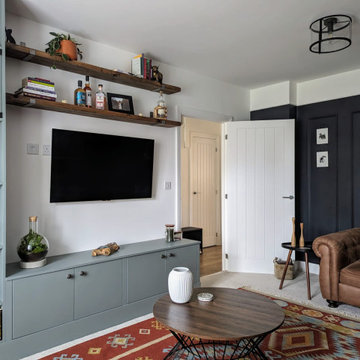
This client had a budget of £2,000 for a sophisticated whiskey lounge that would make even Jay Gatsby jealous. They wanted a dark, warm and luxurious space that included some of their original vintage pieces and their plush sofa.
Cue designer extraordinaire, Nicole, who created a colour scheme so beautiful it’ll transport you straight to an episode of Peaky Blinders. And with a TV that’s perfect for Peaky binge-watching and ambient lighting that’ll have you feeling like you’re sipping whiskey in the warm glow of a roaring fire, this lounge is the only place to be.
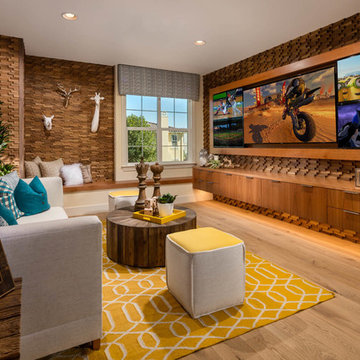
サンディエゴにある高級な中くらいなエクレクティックスタイルのおしゃれな独立型リビング (ライブラリー、茶色い壁、淡色無垢フローリング、暖炉なし、埋込式メディアウォール、ベージュの床) の写真
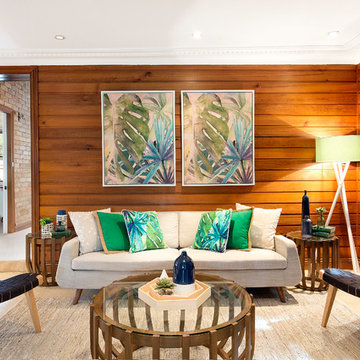
Pilcher Residential
シドニーにあるエクレクティックスタイルのおしゃれな独立型リビング (茶色い壁、カーペット敷き、暖炉なし、ベージュの床) の写真
シドニーにあるエクレクティックスタイルのおしゃれな独立型リビング (茶色い壁、カーペット敷き、暖炉なし、ベージュの床) の写真
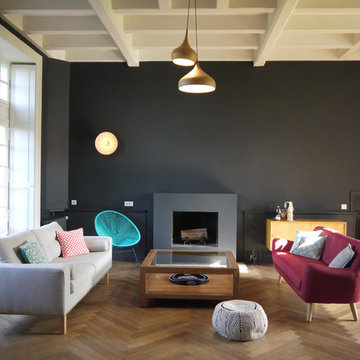
Mise en couleur et aménagement d’une résidence secondaire familiale. Les clients souhaitaient un décor à la fois coloré et décalé où les accessoires de décoration viendraient agrémenter les murs au fil du temps et des coups de cœur. MIINT a donc créé les bases de cet écrin pour partager d’ores et déjà de chaleureux moments de vie.
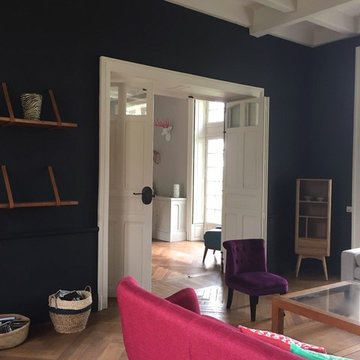
Mise en couleur et aménagement d’une résidence secondaire familiale. Les clients souhaitaient un décor à la fois coloré et décalé où les accessoires de décoration viendraient agrémenter les murs au fil du temps et des coups de cœur. MIINT a donc créé les bases de cet écrin pour partager d’ores et déjà de chaleureux moments de vie.
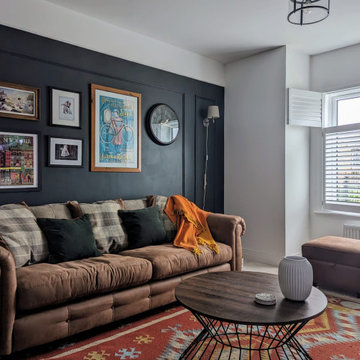
This client had a budget of £2,000 for a sophisticated whiskey lounge that would make even Jay Gatsby jealous. They wanted a dark, warm and luxurious space that included some of their original vintage pieces and their plush sofa.
Cue designer extraordinaire, Nicole, who created a colour scheme so beautiful it’ll transport you straight to an episode of Peaky Blinders. And with a TV that’s perfect for Peaky binge-watching and ambient lighting that’ll have you feeling like you’re sipping whiskey in the warm glow of a roaring fire, this lounge is the only place to be.
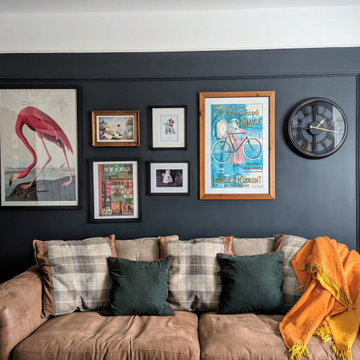
This client had a budget of £2,000 for a sophisticated whiskey lounge that would make even Jay Gatsby jealous. They wanted a dark, warm and luxurious space that included some of their original vintage pieces and their plush sofa.
Cue designer extraordinaire, Nicole, who created a colour scheme so beautiful it’ll transport you straight to an episode of Peaky Blinders. And with a TV that’s perfect for Peaky binge-watching and ambient lighting that’ll have you feeling like you’re sipping whiskey in the warm glow of a roaring fire, this lounge is the only place to be.
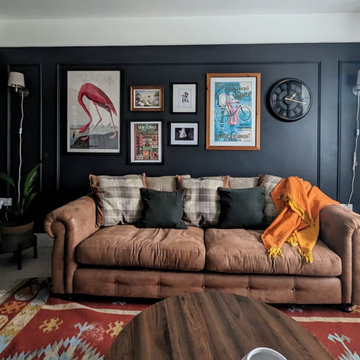
This client had a budget of £2,000 for a sophisticated whiskey lounge that would make even Jay Gatsby jealous. They wanted a dark, warm and luxurious space that included some of their original vintage pieces and their plush sofa.
Cue designer extraordinaire, Nicole, who created a colour scheme so beautiful it’ll transport you straight to an episode of Peaky Blinders. And with a TV that’s perfect for Peaky binge-watching and ambient lighting that’ll have you feeling like you’re sipping whiskey in the warm glow of a roaring fire, this lounge is the only place to be.
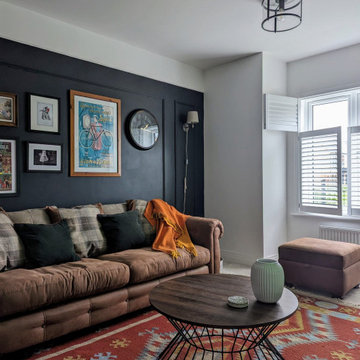
This client had a budget of £2,000 for a sophisticated whiskey lounge that would make even Jay Gatsby jealous. They wanted a dark, warm and luxurious space that included some of their original vintage pieces and their plush sofa.
Cue designer extraordinaire, Nicole, who created a colour scheme so beautiful it’ll transport you straight to an episode of Peaky Blinders. And with a TV that’s perfect for Peaky binge-watching and ambient lighting that’ll have you feeling like you’re sipping whiskey in the warm glow of a roaring fire, this lounge is the only place to be.
エクレクティックスタイルの独立型リビング (ベージュの床、黒い壁、茶色い壁) の写真
1
