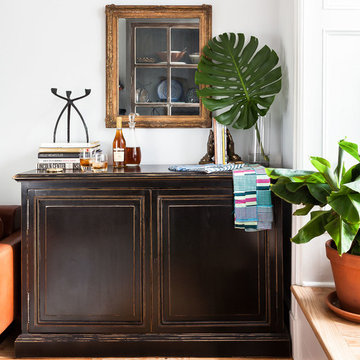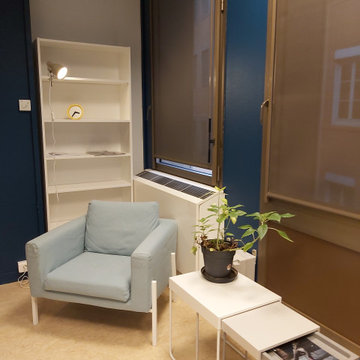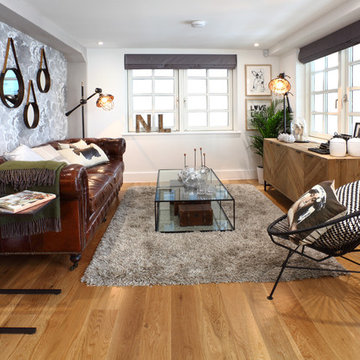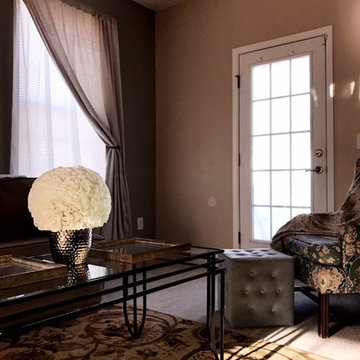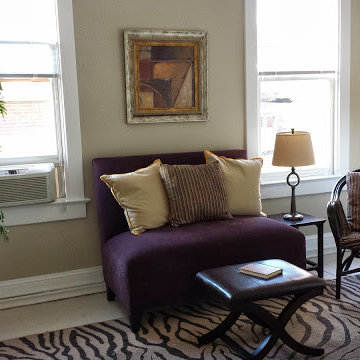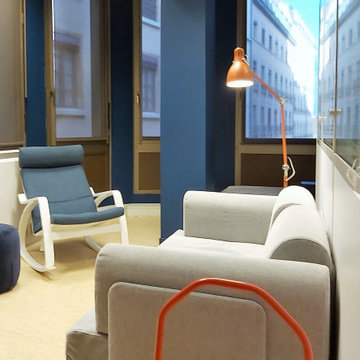小さなエクレクティックスタイルのリビング (ベージュの床、テレビなし) の写真
絞り込み:
資材コスト
並び替え:今日の人気順
写真 1〜20 枚目(全 42 枚)
1/5
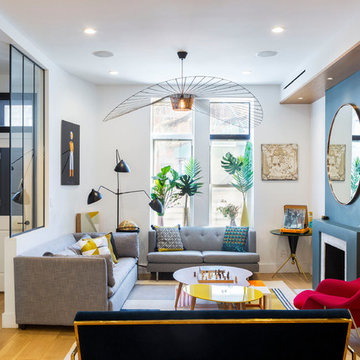
This is a gut renovation of a townhouse in Harlem.
Kate Glicksberg Photography
ニューヨークにある小さなエクレクティックスタイルのおしゃれなリビング (白い壁、淡色無垢フローリング、標準型暖炉、テレビなし、ベージュの床) の写真
ニューヨークにある小さなエクレクティックスタイルのおしゃれなリビング (白い壁、淡色無垢フローリング、標準型暖炉、テレビなし、ベージュの床) の写真
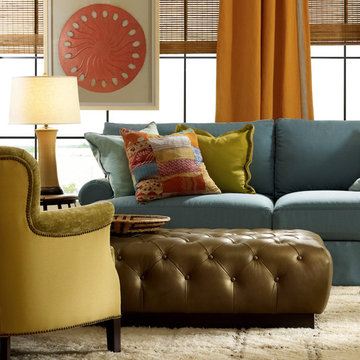
ボストンにあるお手頃価格の小さなエクレクティックスタイルのおしゃれなリビング (ベージュの壁、カーペット敷き、暖炉なし、テレビなし、ベージュの床) の写真
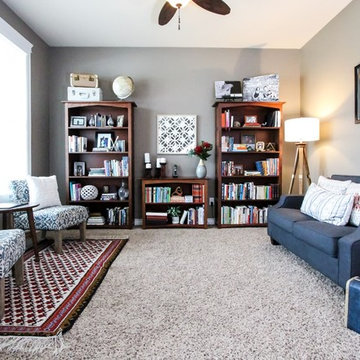
The client wanted to have a space where she could relax and read from her personal collection of favorite books. By utilizing some existing furniture and adding a few key pieces, we created a space that is ideal for conversation and quiet, whichever suits the mood. The client travels all over the world, so I wanted to feature some great pieces she has collected along the way. See if you can spot some of the unique decor in the home library!
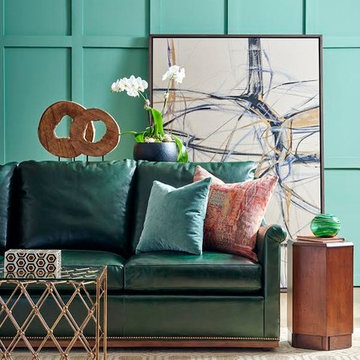
One of the go to color trends for 2016 is green. Always the apple of my eye and never spoiling the whole bushel.
ニューオリンズにある小さなエクレクティックスタイルのおしゃれなリビング (青い壁、カーペット敷き、暖炉なし、テレビなし、ベージュの床) の写真
ニューオリンズにある小さなエクレクティックスタイルのおしゃれなリビング (青い壁、カーペット敷き、暖炉なし、テレビなし、ベージュの床) の写真
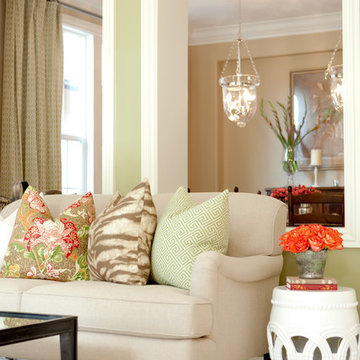
Designed by Alison Royer
Photos: Ashlee Raubach
ロサンゼルスにある高級な小さなエクレクティックスタイルのおしゃれなリビング (ベージュの壁、磁器タイルの床、標準型暖炉、タイルの暖炉まわり、テレビなし、ベージュの床) の写真
ロサンゼルスにある高級な小さなエクレクティックスタイルのおしゃれなリビング (ベージュの壁、磁器タイルの床、標準型暖炉、タイルの暖炉まわり、テレビなし、ベージュの床) の写真
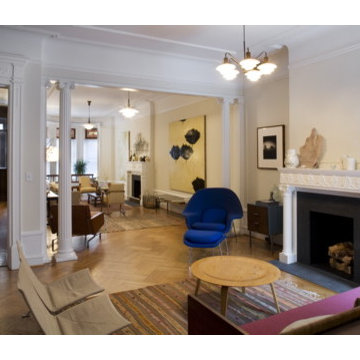
FORBES TOWNHOUSE Park Slope, Brooklyn Abelow Sherman Architects Partner-in-Charge: David Sherman Contractor: Top Drawer Construction Photographer: Mikiko Kikuyama Completed: 2007 Project Team: Rosie Donovan, Mara Ayuso This project upgrades a brownstone in the Park Slope Historic District in a distinctive manner. The clients are both trained in the visual arts, and have well-developed sensibilities about how a house is used as well as how elements from certain eras can interact visually. A lively dialogue has resulted in a design in which the architectural and construction interventions appear as a subtle background to the decorating. The intended effect is that the structure of each room appears to have a “timeless” quality, while the fit-ups, loose furniture, and lighting appear more contemporary. Thus the bathrooms are sheathed in mosaic tile, with a rough texture, and of indeterminate origin. The color palette is generally muted. The fixtures however are modern Italian. A kitchen features rough brick walls and exposed wood beams, as crooked as can be, while the cabinets within are modernist overlay slabs of walnut veneer. Throughout the house, the visible components include thick Cararra marble, new mahogany windows with weights-and-pulleys, new steel sash windows and doors, and period light fixtures. What is not seen is a state-of-the-art infrastructure consisting of a new hot water plant, structured cabling, new electrical service and plumbing piping. Because of an unusual relationship with its site, there is no backyard to speak of, only an eight foot deep space between the building’s first floor extension and the property line. In order to offset this problem, a series of Ipe wood decks were designed, and very precisely built to less than 1/8 inch tolerance. There is a deck of some kind on each floor from the basement to the third floor. On the exterior, the brownstone facade was completely restored. All of this was achieve
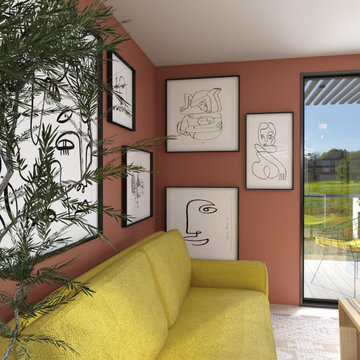
Accent wall with yellow dresser
ロサンゼルスにある小さなエクレクティックスタイルのおしゃれなLDK (グレーの壁、暖炉なし、テレビなし、ベージュの床、淡色無垢フローリング) の写真
ロサンゼルスにある小さなエクレクティックスタイルのおしゃれなLDK (グレーの壁、暖炉なし、テレビなし、ベージュの床、淡色無垢フローリング) の写真
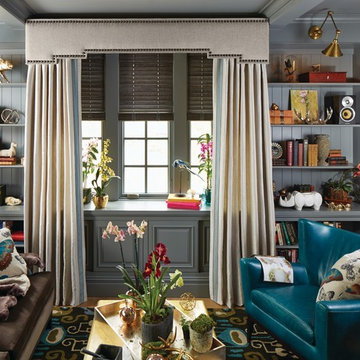
他の地域にあるお手頃価格の小さなエクレクティックスタイルのおしゃれな独立型リビング (ライブラリー、グレーの壁、淡色無垢フローリング、暖炉なし、テレビなし、ベージュの床) の写真
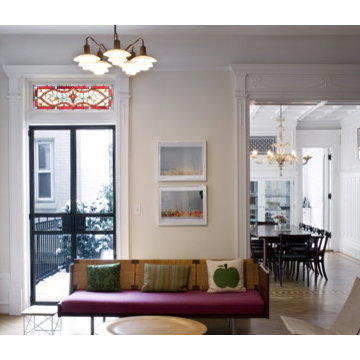
FORBES TOWNHOUSE Park Slope, Brooklyn Abelow Sherman Architects Partner-in-Charge: David Sherman Contractor: Top Drawer Construction Photographer: Mikiko Kikuyama Completed: 2007 Project Team: Rosie Donovan, Mara Ayuso This project upgrades a brownstone in the Park Slope Historic District in a distinctive manner. The clients are both trained in the visual arts, and have well-developed sensibilities about how a house is used as well as how elements from certain eras can interact visually. A lively dialogue has resulted in a design in which the architectural and construction interventions appear as a subtle background to the decorating. The intended effect is that the structure of each room appears to have a “timeless” quality, while the fit-ups, loose furniture, and lighting appear more contemporary. Thus the bathrooms are sheathed in mosaic tile, with a rough texture, and of indeterminate origin. The color palette is generally muted. The fixtures however are modern Italian. A kitchen features rough brick walls and exposed wood beams, as crooked as can be, while the cabinets within are modernist overlay slabs of walnut veneer. Throughout the house, the visible components include thick Cararra marble, new mahogany windows with weights-and-pulleys, new steel sash windows and doors, and period light fixtures. What is not seen is a state-of-the-art infrastructure consisting of a new hot water plant, structured cabling, new electrical service and plumbing piping. Because of an unusual relationship with its site, there is no backyard to speak of, only an eight foot deep space between the building’s first floor extension and the property line. In order to offset this problem, a series of Ipe wood decks were designed, and very precisely built to less than 1/8 inch tolerance. There is a deck of some kind on each floor from the basement to the third floor. On the exterior, the brownstone facade was completely restored. All of this was achieve
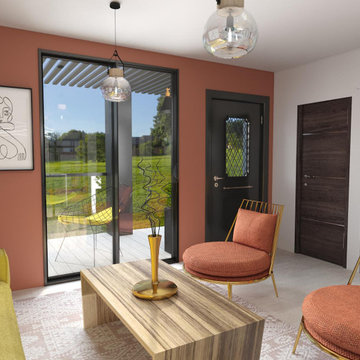
Accent wall with yellow dresser
ロサンゼルスにある小さなエクレクティックスタイルのおしゃれなLDK (グレーの壁、暖炉なし、テレビなし、ベージュの床、淡色無垢フローリング) の写真
ロサンゼルスにある小さなエクレクティックスタイルのおしゃれなLDK (グレーの壁、暖炉なし、テレビなし、ベージュの床、淡色無垢フローリング) の写真
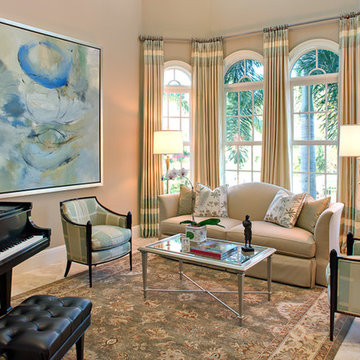
タンパにある高級な小さなエクレクティックスタイルのおしゃれな独立型リビング (ミュージックルーム、ベージュの壁、大理石の床、暖炉なし、テレビなし、ベージュの床) の写真
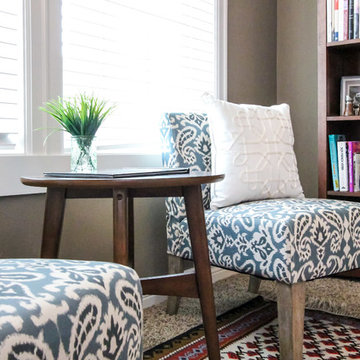
Using similar tones and shapes, we can use different textures and patterns that flow together and create harmony.
シアトルにある低価格の小さなエクレクティックスタイルのおしゃれなLDK (ライブラリー、茶色い壁、カーペット敷き、暖炉なし、テレビなし、ベージュの床) の写真
シアトルにある低価格の小さなエクレクティックスタイルのおしゃれなLDK (ライブラリー、茶色い壁、カーペット敷き、暖炉なし、テレビなし、ベージュの床) の写真
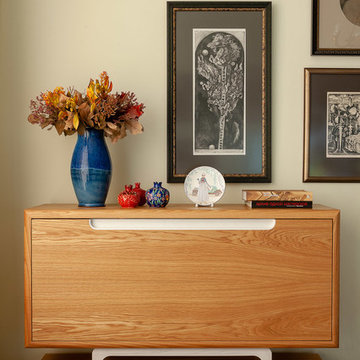
Павел Столяров
モスクワにあるお手頃価格の小さなエクレクティックスタイルのおしゃれな独立型リビング (無垢フローリング、テレビなし、ベージュの床、シアーカーテン) の写真
モスクワにあるお手頃価格の小さなエクレクティックスタイルのおしゃれな独立型リビング (無垢フローリング、テレビなし、ベージュの床、シアーカーテン) の写真
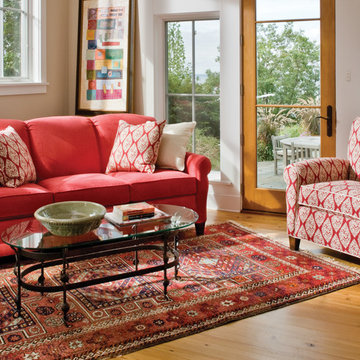
他の地域にある小さなエクレクティックスタイルのおしゃれなリビング (ベージュの壁、淡色無垢フローリング、暖炉なし、テレビなし、ベージュの床) の写真
小さなエクレクティックスタイルのリビング (ベージュの床、テレビなし) の写真
1
