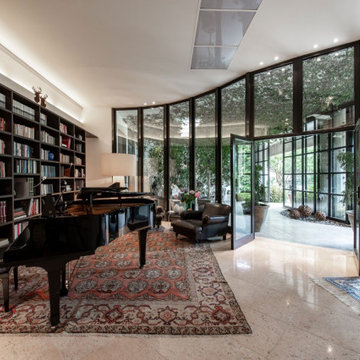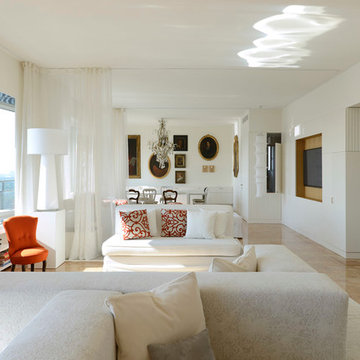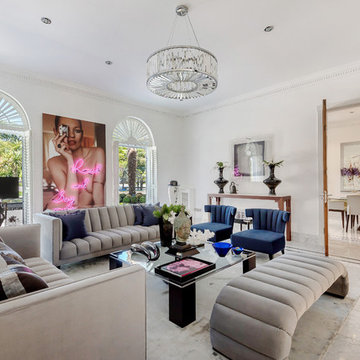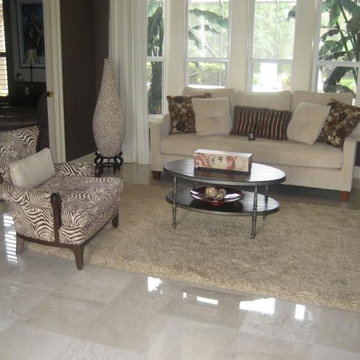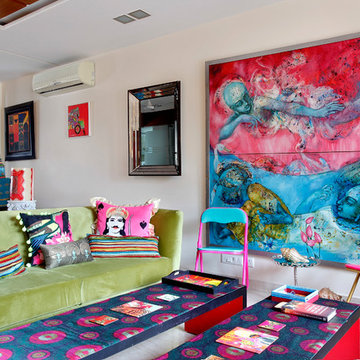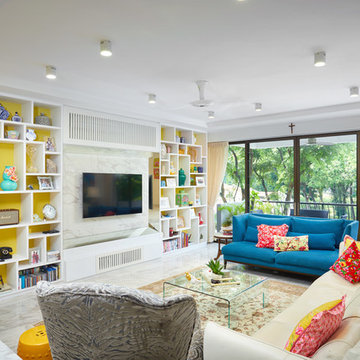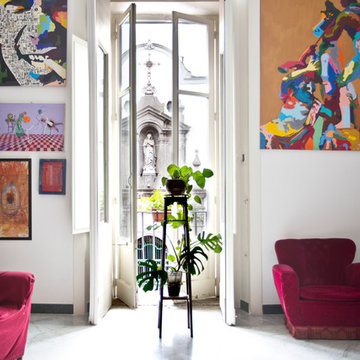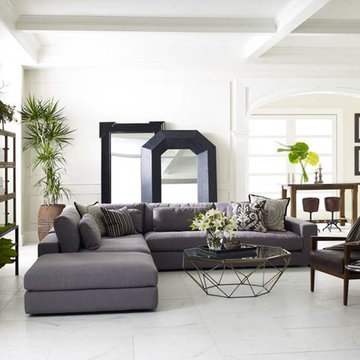エクレクティックスタイルのリビング (大理石の床、マルチカラーの壁、白い壁) の写真
絞り込み:
資材コスト
並び替え:今日の人気順
写真 1〜20 枚目(全 114 枚)
1/5
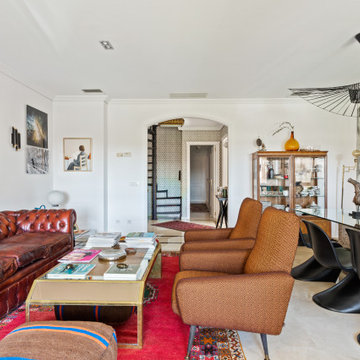
Con una entrada de luz Oeste y y acabados de suelos paredes y techos en tonos muy claros, el salon nos pedía color. La mezcla de muebles de distintos estilos termino de conformar la personalidad de esta estancia.
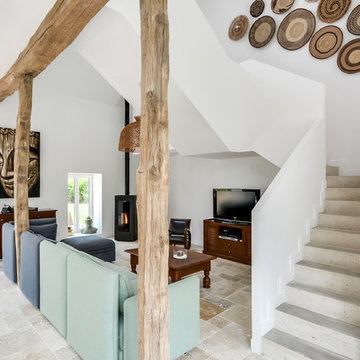
Meero
パリにあるお手頃価格の広いエクレクティックスタイルのおしゃれなリビング (白い壁、大理石の床、薪ストーブ、据え置き型テレビ、ベージュの床) の写真
パリにあるお手頃価格の広いエクレクティックスタイルのおしゃれなリビング (白い壁、大理石の床、薪ストーブ、据え置き型テレビ、ベージュの床) の写真

PICTURED
The East living room area: two more columns ha been added to the two concrete pillars, once hidden by internal walls: homage to Giorgio de Chirico's metaphysical paintings.
Tiber river and Ara Pacis are just under the windows.
/
NELLA FOTO
L'area Est del soggiorno: due colonne in muratura leggera con piccoli archi sono state aggiunte ai due preesistenti pilastri di cemento, un tempo nascosti da pareti interne: il richiamo è alla metafisica delle viste di de Chirico.
Il fiume Tevere e l'Ara Pacis sono proprio sotto le finestre.
/
THE PROJECT
Our client wanted a town home from where he could enjoy the beautiful Ara Pacis and Tevere view, “purified” from traffic noises and lights.
Interior design had to contrast the surrounding ancient landscape, in order to mark a pointbreak from surroundings.
We had to completely modify the general floorplan, making space for a large, open living (150 mq, 1.600 sqf). We added a large internal infinity-pool in the middle, completed by a high, thin waterfall from he ceiling: such a demanding work awarded us with a beautifully relaxing hall, where the whisper of water offers space to imagination...
The house has an open italian kitchen, 2 bedrooms and 3 bathrooms.
/
IL PROGETTO
Il nostro cliente desiderava una casa di città, da cui godere della splendida vista di Ara Pacis e Tevere, "purificata" dai rumori e dalle luci del traffico.
Il design degli interni doveva contrastare il paesaggio antico circostante, al fine di segnare un punto di rottura con l'esterno.
Abbiamo dovuto modificare completamente la planimetria generale, creando spazio per un ampio soggiorno aperto (150 mq, 1.600 mq). Abbiamo aggiunto una grande piscina a sfioro interna, nel mezzo del soggiorno, completata da un'alta e sottile cascata, con un velo d'acqua che scende dolcemente dal soffitto.
Un lavoro così impegnativo ci ha premiato con ambienti sorprendentemente rilassanti, dove il sussurro dell'acqua offre spazio all'immaginazione ...
Una cucina italiana contemporanea, separata dal soggiorno da una vetrata mobile curva, 2 camere da letto e 3 bagni completano il progetto.
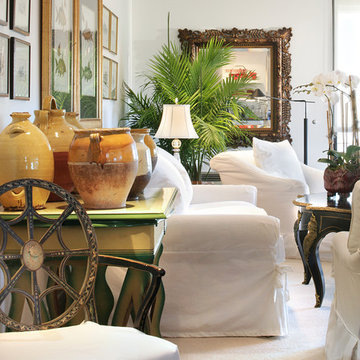
Antique pottery, displayed on an vintage table, add texture and interest. The wall of art and wood carved mirror further accent the space.
Peter Rymwid, Photographer
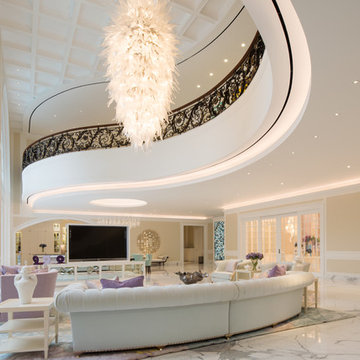
ポートランドにあるラグジュアリーな巨大なエクレクティックスタイルのおしゃれなLDK (白い壁、大理石の床、据え置き型テレビ、白い床) の写真
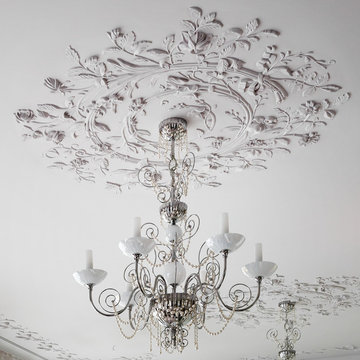
Гипсовая розетка в гостиной.
Фото- Иван Сорокин.
サンクトペテルブルクにある高級な広いエクレクティックスタイルのおしゃれなLDK (白い壁、大理石の床) の写真
サンクトペテルブルクにある高級な広いエクレクティックスタイルのおしゃれなLDK (白い壁、大理石の床) の写真
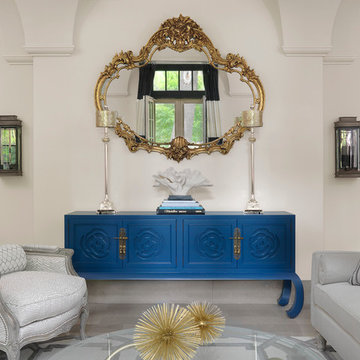
The bold blue console takes center stage in this 1922 home. A mixture of vintage and custom built furnishings are paired well. Soft textures offset the gold and brass accents . A geometric rug adds architecture and pizzazz to the space.
Alise O'Brian Photography
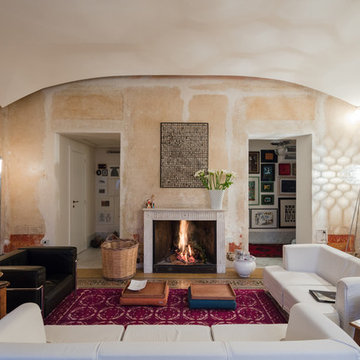
João Morgado, Fotografia de arquitectura
他の地域にある広いエクレクティックスタイルのおしゃれなLDK (マルチカラーの壁、大理石の床、標準型暖炉、マルチカラーの床、石材の暖炉まわり) の写真
他の地域にある広いエクレクティックスタイルのおしゃれなLDK (マルチカラーの壁、大理石の床、標準型暖炉、マルチカラーの床、石材の暖炉まわり) の写真
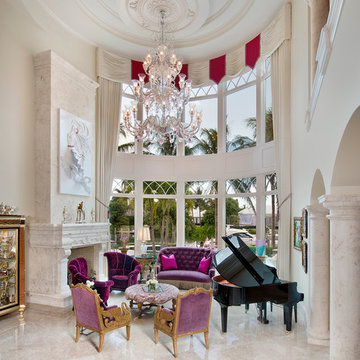
Giovanni Photography
マイアミにあるラグジュアリーな広いエクレクティックスタイルのおしゃれなリビング (白い壁、大理石の床、標準型暖炉、石材の暖炉まわり、テレビなし) の写真
マイアミにあるラグジュアリーな広いエクレクティックスタイルのおしゃれなリビング (白い壁、大理石の床、標準型暖炉、石材の暖炉まわり、テレビなし) の写真
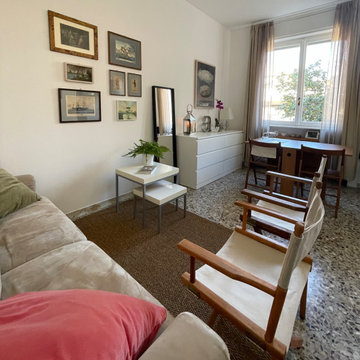
Il monolocale racchiude nello spazio living la zona salotto, lo spazio pranzo e di notte con l'apertura del divano letto, la zona dedicata al riposo.
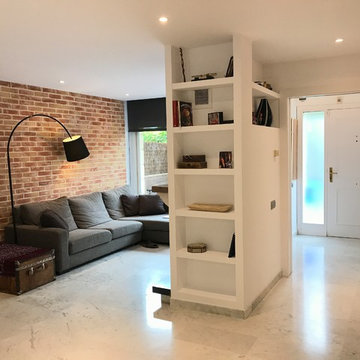
Vista zona sofá a la derecha con la pared de ladrillo de fondo, mueble nuevo de pladur para la chimenea con estantería, al fondo a la derecha el recibidor
エクレクティックスタイルのリビング (大理石の床、マルチカラーの壁、白い壁) の写真
1
