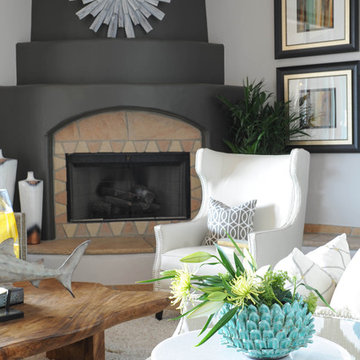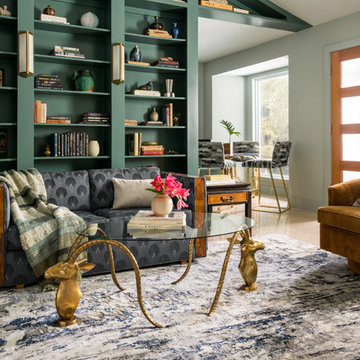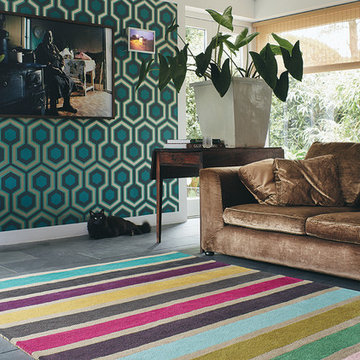エクレクティックスタイルのリビング (ライムストーンの床、スレートの床、トラバーチンの床) の写真
絞り込み:
資材コスト
並び替え:今日の人気順
写真 1〜20 枚目(全 305 枚)
1/5

Space design by Mad Cow Interiors
ロンドンにある中くらいなエクレクティックスタイルのおしゃれな独立型リビング (青い壁、スレートの床、壁掛け型テレビ、グレーの床) の写真
ロンドンにある中くらいなエクレクティックスタイルのおしゃれな独立型リビング (青い壁、スレートの床、壁掛け型テレビ、グレーの床) の写真
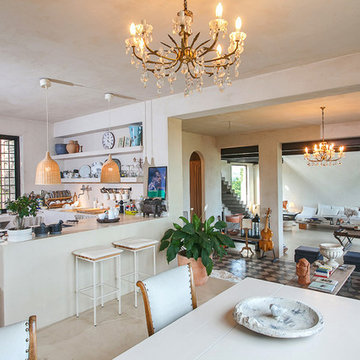
VDF - Valerio D'Urso - Fotografo @StudiosSpot22
カターニア/パルレモにある巨大なエクレクティックスタイルのおしゃれなLDK (白い壁、ライムストーンの床) の写真
カターニア/パルレモにある巨大なエクレクティックスタイルのおしゃれなLDK (白い壁、ライムストーンの床) の写真

For this 1961 Mid-Century home we did a complete remodel while maintaining many existing features and our client’s bold furniture. We took our cues for style from our stylish clients; incorporating unique touches to create a home that feels very them. The result is a space that feels casual and modern but with wonderful character and texture as a backdrop.
The restrained yet bold color palette consists of dark neutrals, jewel tones, woven textures, handmade tiles, and antique rugs.
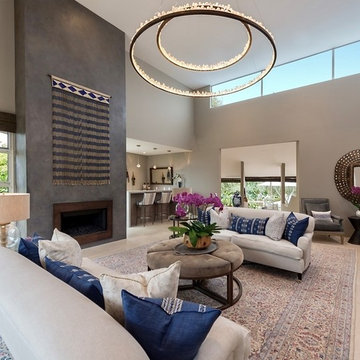
サンディエゴにある広いエクレクティックスタイルのおしゃれなリビング (グレーの壁、標準型暖炉、金属の暖炉まわり、テレビなし、ベージュの床、三角天井、トラバーチンの床) の写真
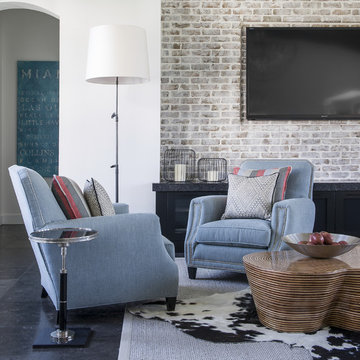
Stephen Allen Photography
オーランドにある広いエクレクティックスタイルのおしゃれなリビング (白い壁、壁掛け型テレビ、ライムストーンの床) の写真
オーランドにある広いエクレクティックスタイルのおしゃれなリビング (白い壁、壁掛け型テレビ、ライムストーンの床) の写真
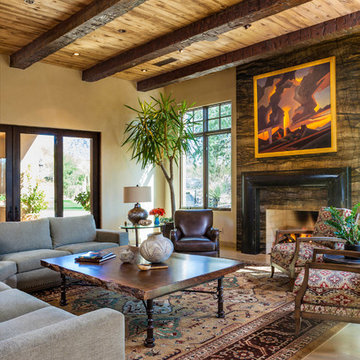
Bright spacious living room with large sectional and cozy fireplace. This contemporary-eclectic living room features cultural patterns, warm rustic woods, slab stone fireplace, vibrant artwork, and unique sculptures. The contrast between traditional wood accents and clean, tailored furnishings creates a surprising balance of urban design and country charm.
Designed by Design Directives, LLC., who are based in Scottsdale and serving throughout Phoenix, Paradise Valley, Cave Creek, Carefree, and Sedona.
For more about Design Directives, click here: https://susanherskerasid.com/
To learn more about this project, click here: https://susanherskerasid.com/urban-ranch/
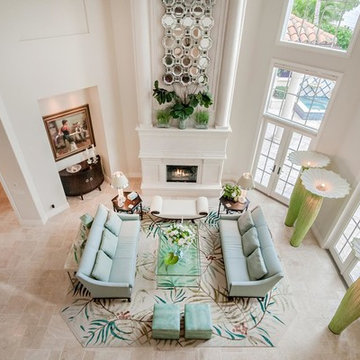
Captured To Sell
マイアミにあるラグジュアリーな広いエクレクティックスタイルのおしゃれな応接間 (白い壁、ライムストーンの床、標準型暖炉、石材の暖炉まわり) の写真
マイアミにあるラグジュアリーな広いエクレクティックスタイルのおしゃれな応接間 (白い壁、ライムストーンの床、標準型暖炉、石材の暖炉まわり) の写真
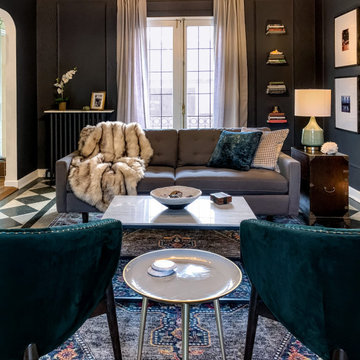
The living room of this 1920s-era University City, Missouri home had gorgeous architectural details, most impressively, stunning diamond-patterned terrazzo floors. They don't build them like this anymore. We helped the homeowner with the furniture layout in the difficult (long and narrow) space and developed an overall design using her existing furnishings as a jumping-off point. We painted the walls and picture moulding a soft, velvety black to give the space seriously cozy vibes and play up the beautiful floors. Accent furniture pieces (like the green velvet chairs), French linen draperies, rug, lighting, artwork, velvet pillows, and fur throw up the sophistication quotient while creating a space thats still comfortable enough to curl up with a cup of tea and a good book.
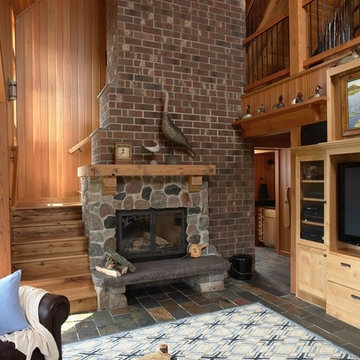
This northern Minnesota hunting lodge incorporates both rustic and modern sensibilities, along with elements of vernacular rural architecture, in its design.
Photos by Susan Gilmore
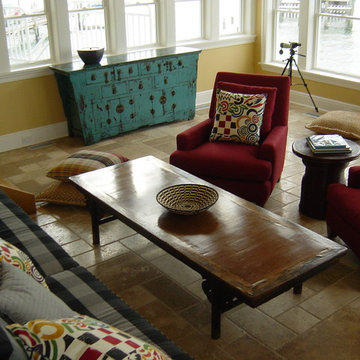
Living Room with the water views
ニューヨークにあるお手頃価格の中くらいなエクレクティックスタイルのおしゃれなLDK (黄色い壁、スレートの床、暖炉なし、テレビなし、ベージュの床) の写真
ニューヨークにあるお手頃価格の中くらいなエクレクティックスタイルのおしゃれなLDK (黄色い壁、スレートの床、暖炉なし、テレビなし、ベージュの床) の写真
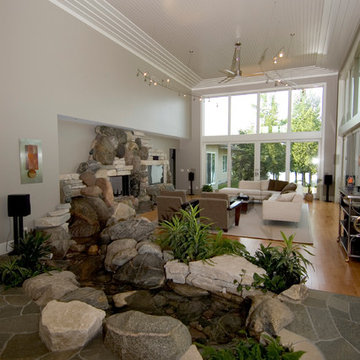
Indoor Water Feature
Interiors Inc.
グランドラピッズにある巨大なエクレクティックスタイルのおしゃれなLDK (グレーの壁、スレートの床、標準型暖炉、石材の暖炉まわり、埋込式メディアウォール) の写真
グランドラピッズにある巨大なエクレクティックスタイルのおしゃれなLDK (グレーの壁、スレートの床、標準型暖炉、石材の暖炉まわり、埋込式メディアウォール) の写真

Massimo Interiors was engaged to style the interiors of this contemporary Brighton project, for a professional and polished end-result. When styling, my job is to interpret a client’s brief, and come up with ideas and creative concepts for the shoot. The aim was to keep it inviting and warm.
Blessed with a keen eye for aesthetics and details, I was able to successfully capture the best features, angles, and overall atmosphere of this newly built property.
With a knack for bringing a shot to life, I enjoy arranging objects, furniture and products to tell a story, what props to add and what to take away. I make sure that the composition is as complete as possible; that includes art, accessories, textiles and that finishing layer. Here, the introduction of soft finishes, textures, gold accents and rich merlot tones, are a welcome juxtaposition to the hard surfaces.
Sometimes it can be very different how things read on camera versus how they read in real life. I think a lot of finished projects can often feel bare if you don’t have things like books, textiles, objects, and my absolute favourite, fresh flowers.
I am very adept at working closely with photographers to get the right shot, yet I control most of the styling, and let the photographer focus on getting the shot. Despite the intricate logistics behind the scenes, not only on shoot days but also those prep days and return days too, the final photos are a testament to creativity and hard work.
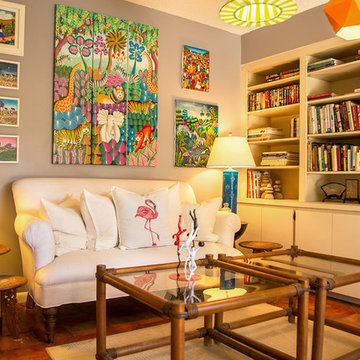
Greg Lovett
マイアミにあるお手頃価格の中くらいなエクレクティックスタイルのおしゃれなリビング (グレーの壁、トラバーチンの床、暖炉なし、テレビなし、オレンジの床) の写真
マイアミにあるお手頃価格の中くらいなエクレクティックスタイルのおしゃれなリビング (グレーの壁、トラバーチンの床、暖炉なし、テレビなし、オレンジの床) の写真

When they briefed us on this two-storey 85 m2 extension to their beautifully-proportioned Regency villa, our clients envisioned a clean, modern take on its traditional, heritage framework with an open, light-filled lounge/dining/kitchen plan topped by a new master bedroom.
Simply opening the front door of the Edwardian-style façade unveils a dramatic surprise: a traditional hallway freshened up by a little lick of paint leading to a sumptuous lounge and dining area enveloped in crisp white walls and floor-to-ceiling glazing that spans the rear and side façades and looks out to the sumptuous garden, its century-old weeping willow and oh-so-pretty Virginia Creepers. The result is an eclectic mix of old and new. All in all a vibrant home full of the owners personalities. Come on in!
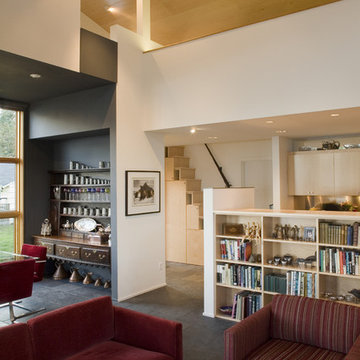
The barn shape roof is reflected in the vault over the main spaces of the home, faced with plywood. Geometry is used to create and express different spaces.

Built-in bookcases were painted, refaced and the background papered with cocoa grasscloth. This holds the clients extensive collection of art and artifacts. Orange and blue are the inspiring colors for the design.
Susan Gilmore Photography
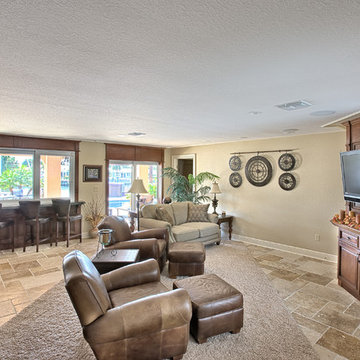
http://www.peterobetz.com/default3.asp
タンパにある中くらいなエクレクティックスタイルのおしゃれなLDK (ベージュの壁、トラバーチンの床、暖炉なし、壁掛け型テレビ) の写真
タンパにある中くらいなエクレクティックスタイルのおしゃれなLDK (ベージュの壁、トラバーチンの床、暖炉なし、壁掛け型テレビ) の写真
エクレクティックスタイルのリビング (ライムストーンの床、スレートの床、トラバーチンの床) の写真
1
