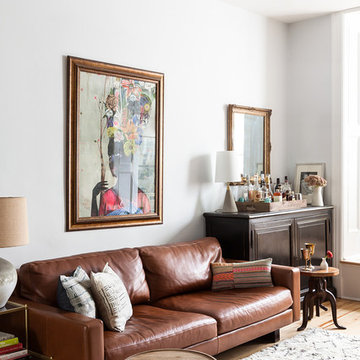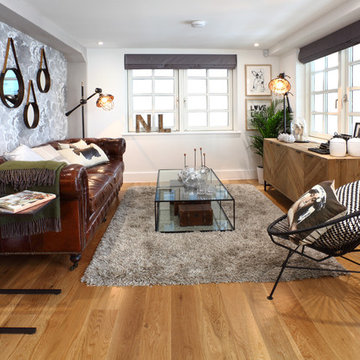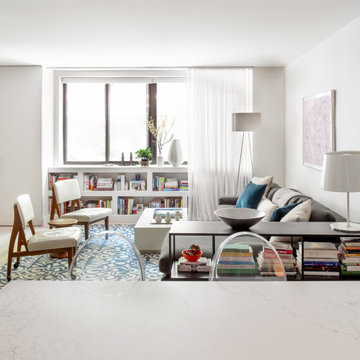小さなエクレクティックスタイルのリビング (淡色無垢フローリング、ベージュの床、白い床) の写真
絞り込み:
資材コスト
並び替え:今日の人気順
写真 1〜20 枚目(全 71 枚)
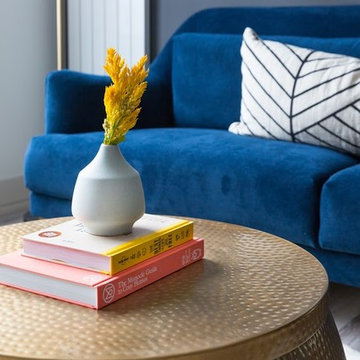
Sonder
サンフランシスコにあるお手頃価格の小さなエクレクティックスタイルのおしゃれなLDK (白い壁、淡色無垢フローリング、据え置き型テレビ、ベージュの床) の写真
サンフランシスコにあるお手頃価格の小さなエクレクティックスタイルのおしゃれなLDK (白い壁、淡色無垢フローリング、据え置き型テレビ、ベージュの床) の写真
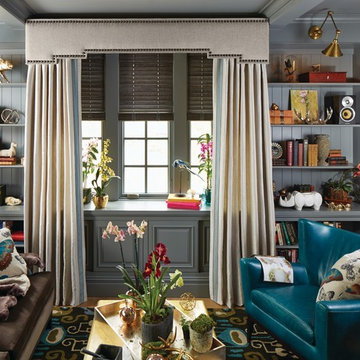
他の地域にあるお手頃価格の小さなエクレクティックスタイルのおしゃれな独立型リビング (ライブラリー、グレーの壁、淡色無垢フローリング、暖炉なし、テレビなし、ベージュの床) の写真
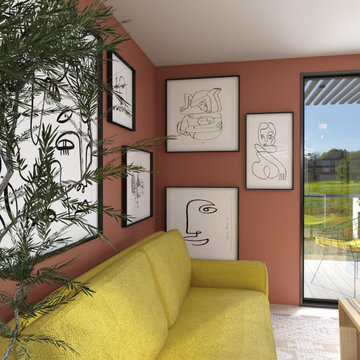
Accent wall with yellow dresser
ロサンゼルスにある小さなエクレクティックスタイルのおしゃれなLDK (グレーの壁、暖炉なし、テレビなし、ベージュの床、淡色無垢フローリング) の写真
ロサンゼルスにある小さなエクレクティックスタイルのおしゃれなLDK (グレーの壁、暖炉なし、テレビなし、ベージュの床、淡色無垢フローリング) の写真
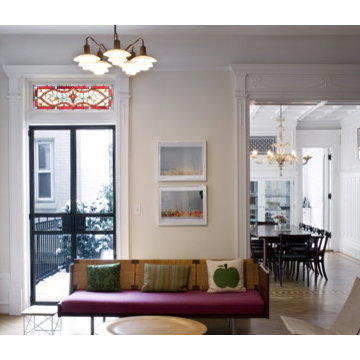
FORBES TOWNHOUSE Park Slope, Brooklyn Abelow Sherman Architects Partner-in-Charge: David Sherman Contractor: Top Drawer Construction Photographer: Mikiko Kikuyama Completed: 2007 Project Team: Rosie Donovan, Mara Ayuso This project upgrades a brownstone in the Park Slope Historic District in a distinctive manner. The clients are both trained in the visual arts, and have well-developed sensibilities about how a house is used as well as how elements from certain eras can interact visually. A lively dialogue has resulted in a design in which the architectural and construction interventions appear as a subtle background to the decorating. The intended effect is that the structure of each room appears to have a “timeless” quality, while the fit-ups, loose furniture, and lighting appear more contemporary. Thus the bathrooms are sheathed in mosaic tile, with a rough texture, and of indeterminate origin. The color palette is generally muted. The fixtures however are modern Italian. A kitchen features rough brick walls and exposed wood beams, as crooked as can be, while the cabinets within are modernist overlay slabs of walnut veneer. Throughout the house, the visible components include thick Cararra marble, new mahogany windows with weights-and-pulleys, new steel sash windows and doors, and period light fixtures. What is not seen is a state-of-the-art infrastructure consisting of a new hot water plant, structured cabling, new electrical service and plumbing piping. Because of an unusual relationship with its site, there is no backyard to speak of, only an eight foot deep space between the building’s first floor extension and the property line. In order to offset this problem, a series of Ipe wood decks were designed, and very precisely built to less than 1/8 inch tolerance. There is a deck of some kind on each floor from the basement to the third floor. On the exterior, the brownstone facade was completely restored. All of this was achieve
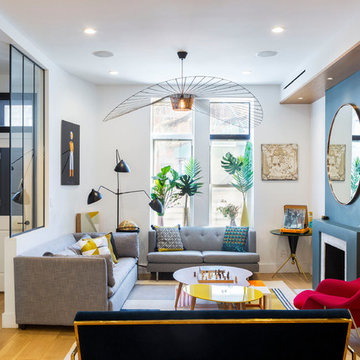
This is a gut renovation of a townhouse in Harlem.
Kate Glicksberg Photography
ニューヨークにある小さなエクレクティックスタイルのおしゃれなリビング (白い壁、淡色無垢フローリング、標準型暖炉、テレビなし、ベージュの床) の写真
ニューヨークにある小さなエクレクティックスタイルのおしゃれなリビング (白い壁、淡色無垢フローリング、標準型暖炉、テレビなし、ベージュの床) の写真
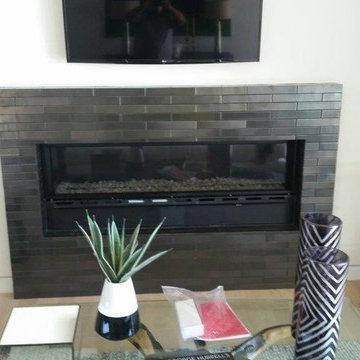
サンディエゴにあるお手頃価格の小さなエクレクティックスタイルのおしゃれなリビング (ベージュの壁、淡色無垢フローリング、標準型暖炉、タイルの暖炉まわり、壁掛け型テレビ、ベージュの床) の写真
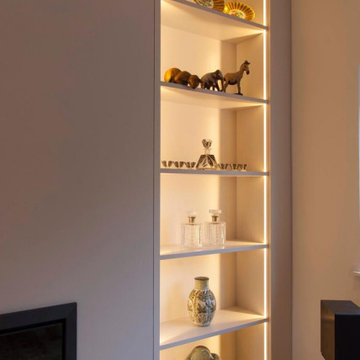
Spray finished display unit with integrated LED lights.
ロンドンにあるお手頃価格の小さなエクレクティックスタイルのおしゃれな独立型リビング (ベージュの壁、淡色無垢フローリング、吊り下げ式暖炉、ベージュの床) の写真
ロンドンにあるお手頃価格の小さなエクレクティックスタイルのおしゃれな独立型リビング (ベージュの壁、淡色無垢フローリング、吊り下げ式暖炉、ベージュの床) の写真
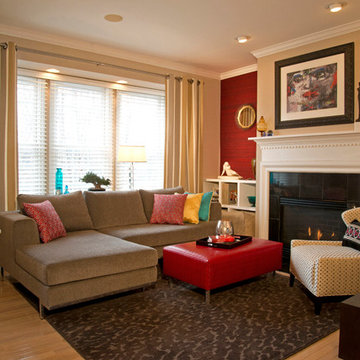
The owners of this small scale condo, needed this space to function for watching TV and also for entertaining. We came up with floor plans and helped them select new furniture. Challenged for space for extra seating, we proposed adding in bookshelves to display their art and books, but also designed to house 4 ottomans that can be pulled out for parties. The client loved the idea.

ロサンゼルスにあるお手頃価格の小さなエクレクティックスタイルのおしゃれなリビングロフト (マルチカラーの壁、淡色無垢フローリング、コーナー設置型暖炉、漆喰の暖炉まわり、壁掛け型テレビ、ベージュの床、アクセントウォール) の写真
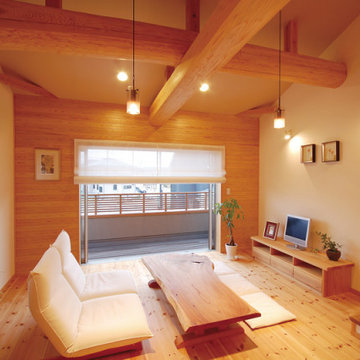
小屋裏ロフトへ上るオープン階段と構造材の見える天井。変化のある空間デザインの2階リビングです。
床はパインの無垢材。杉板のアクセント壁。剥き出しの丸太梁。国産材を多用した自然味溢れる爽やかなリビング空間になっています。
他の地域にある小さなエクレクティックスタイルのおしゃれなリビングロフト (白い壁、淡色無垢フローリング、据え置き型テレビ、ベージュの床) の写真
他の地域にある小さなエクレクティックスタイルのおしゃれなリビングロフト (白い壁、淡色無垢フローリング、据え置き型テレビ、ベージュの床) の写真
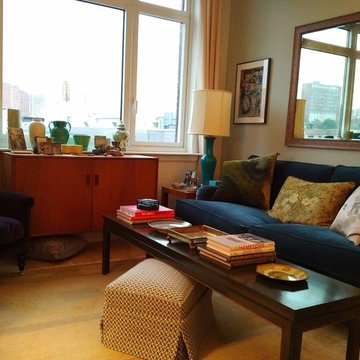
To add more dimension to the living room, we added an accent wall and selected a dark turquoise sofa and purple velour chair from Sofa.com. The mirror and green table are both over 60 years old and were purchased from W & J Sloane. The accent pillows from ABC Carpet & Home. We also added touches of turquoise in the corner table lamp and vases along the window sill. The green tray is designed by John Derian and the beige curtains are from Madura of Paris. The brown console is over 100 years old and has been in the family for four generations.
Photo Credit: Ellen Silverman
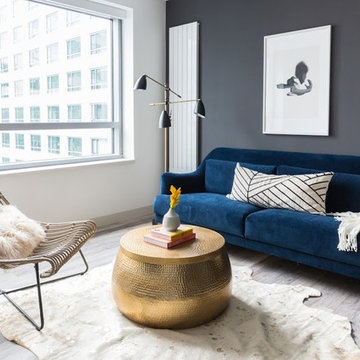
Sonder
サンフランシスコにあるお手頃価格の小さなエクレクティックスタイルのおしゃれなLDK (黒い壁、淡色無垢フローリング、据え置き型テレビ、ベージュの床) の写真
サンフランシスコにあるお手頃価格の小さなエクレクティックスタイルのおしゃれなLDK (黒い壁、淡色無垢フローリング、据え置き型テレビ、ベージュの床) の写真
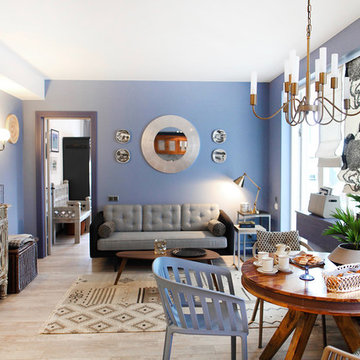
Дизайнер - Марина Чернова
Фотограф - Ирина Быкова
サンクトペテルブルクにあるお手頃価格の小さなエクレクティックスタイルのおしゃれなLDK (青い壁、淡色無垢フローリング、据え置き型テレビ、ベージュの床) の写真
サンクトペテルブルクにあるお手頃価格の小さなエクレクティックスタイルのおしゃれなLDK (青い壁、淡色無垢フローリング、据え置き型テレビ、ベージュの床) の写真
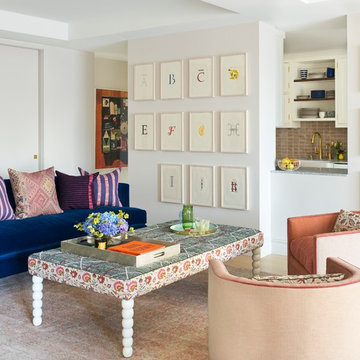
Mushroom's mauve hues work well in this colorful open concept kitchen-living-dining space.
Photos by Annie Schlechter
ニューヨークにあるお手頃価格の小さなエクレクティックスタイルのおしゃれなリビング (淡色無垢フローリング、白い壁、ベージュの床) の写真
ニューヨークにあるお手頃価格の小さなエクレクティックスタイルのおしゃれなリビング (淡色無垢フローリング、白い壁、ベージュの床) の写真
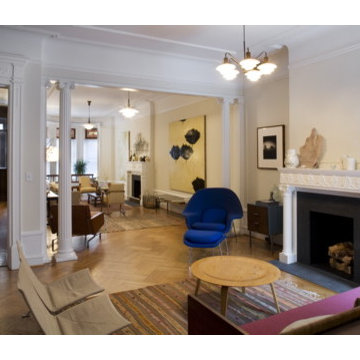
FORBES TOWNHOUSE Park Slope, Brooklyn Abelow Sherman Architects Partner-in-Charge: David Sherman Contractor: Top Drawer Construction Photographer: Mikiko Kikuyama Completed: 2007 Project Team: Rosie Donovan, Mara Ayuso This project upgrades a brownstone in the Park Slope Historic District in a distinctive manner. The clients are both trained in the visual arts, and have well-developed sensibilities about how a house is used as well as how elements from certain eras can interact visually. A lively dialogue has resulted in a design in which the architectural and construction interventions appear as a subtle background to the decorating. The intended effect is that the structure of each room appears to have a “timeless” quality, while the fit-ups, loose furniture, and lighting appear more contemporary. Thus the bathrooms are sheathed in mosaic tile, with a rough texture, and of indeterminate origin. The color palette is generally muted. The fixtures however are modern Italian. A kitchen features rough brick walls and exposed wood beams, as crooked as can be, while the cabinets within are modernist overlay slabs of walnut veneer. Throughout the house, the visible components include thick Cararra marble, new mahogany windows with weights-and-pulleys, new steel sash windows and doors, and period light fixtures. What is not seen is a state-of-the-art infrastructure consisting of a new hot water plant, structured cabling, new electrical service and plumbing piping. Because of an unusual relationship with its site, there is no backyard to speak of, only an eight foot deep space between the building’s first floor extension and the property line. In order to offset this problem, a series of Ipe wood decks were designed, and very precisely built to less than 1/8 inch tolerance. There is a deck of some kind on each floor from the basement to the third floor. On the exterior, the brownstone facade was completely restored. All of this was achieve
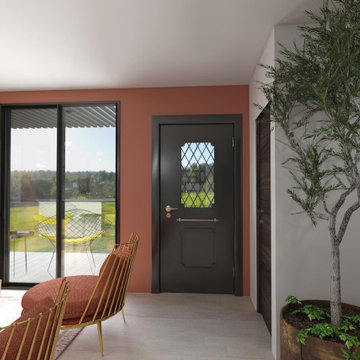
Terracota living room with gallery wall and bold sofa.
ロサンゼルスにある小さなエクレクティックスタイルのおしゃれなLDK (オレンジの壁、暖炉なし、テレビなし、ベージュの床、淡色無垢フローリング) の写真
ロサンゼルスにある小さなエクレクティックスタイルのおしゃれなLDK (オレンジの壁、暖炉なし、テレビなし、ベージュの床、淡色無垢フローリング) の写真
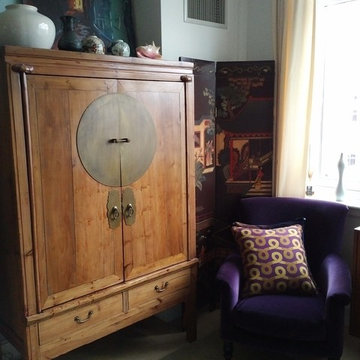
To hide unattractive air vents and electrical devices, we used a Japanese screen to cover the condo's heat and air conditioning filter and a Chinese armoire to store a 36" flat screen TV, DVR and cable box. The purple velour chair is from Sofa.com. The yellow and purple accent pillow is from Ethan Allen.
Photo Credit: Ellen Silverman
小さなエクレクティックスタイルのリビング (淡色無垢フローリング、ベージュの床、白い床) の写真
1
