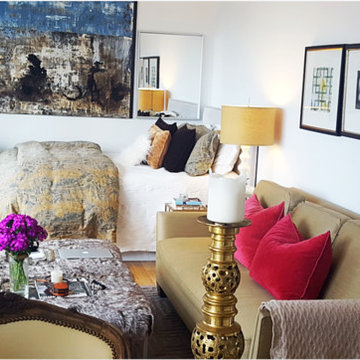エクレクティックスタイルのリビング (淡色無垢フローリング、トラバーチンの床、マルチカラーの床) の写真
絞り込み:
資材コスト
並び替え:今日の人気順
写真 1〜20 枚目(全 20 枚)
1/5
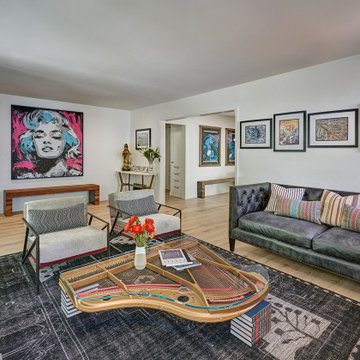
This kitchen proves small East sac bungalows can have high function and all the storage of a larger kitchen. A large peninsula overlooks the dining and living room for an open concept. A lower countertop areas gives prep surface for baking and use of small appliances. Geometric hexite tiles by fireclay are finished with pale blue grout, which complements the upper cabinets. The same hexite pattern was recreated by a local artist on the refrigerator panes. A textured striped linen fabric by Ralph Lauren was selected for the interior clerestory windows of the wall cabinets.
Large plank french oak flooring ties the whole home together. A custom Nar designed walnut dining table was crafted to be perfectly sized for the dining room. Eclectic furnishings with leather, steel, brass, and linen textures bring contemporary living to this classic bungalow. A reclaimed piano string board was repurposed as a large format coffee table.
Every square inch of this home was optimized with storage including the custom dresser hutch with vanity counter.
This petite bath is finished with caviar painted walls, walnut cabinetry, and a retro globe light bar. We think all splashes should have a swoop! The mitered countertop ledge is the clients’ favorite feature of this bath.
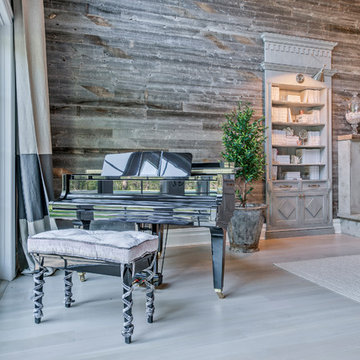
Room designed by Debra Geller Interior Design in East Hampton, NY features a large accent wall clad with reclaimed Wyoming snow fence planks from Centennial Woods.
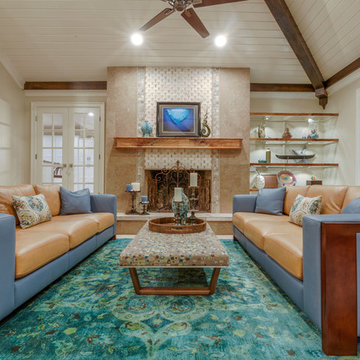
Each space in this project is designed to reflect the artwork of the owner. In the living room, several of his pieces are part of the colorful, organic design.
Photo Credit: Sam Arnold Photography, LLC
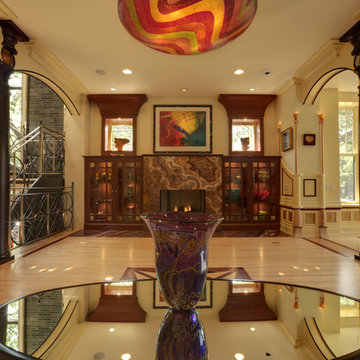
Living room view toward the fireplace with a unique stone surround. Columns nest blown glass that have the structural steel within them. The dado base is interrupted by wall light torches on top of compound curved bases. Special ceiling light by the owner. Peter Bosy Photography.
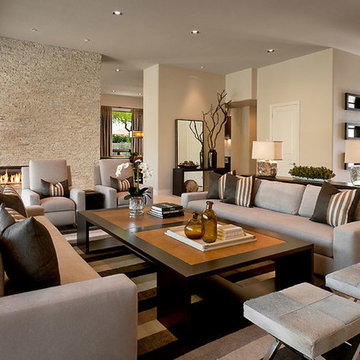
The open living room supports multi-gathering socials with comfortable medium scale furniture, table space for eating events and a warm fireplace enhancing the calm environment. Light neutral textures provides a strong contrast with dark wood furnishings.
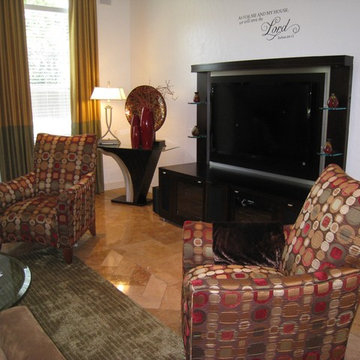
This client had recently moved to Austin from the east coast and had collected some great art throughout the years that we incorporated into a house that was pretty "Texas". We blended it to create HER home, warm and inviting!
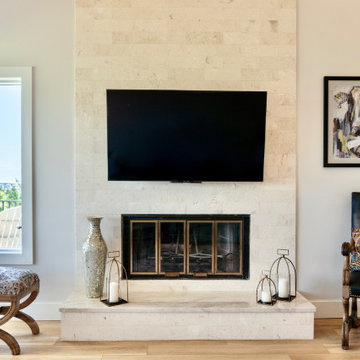
ジャクソンビルにある高級な中くらいなエクレクティックスタイルのおしゃれなリビング (ベージュの壁、淡色無垢フローリング、薪ストーブ、石材の暖炉まわり、壁掛け型テレビ、マルチカラーの床、三角天井) の写真
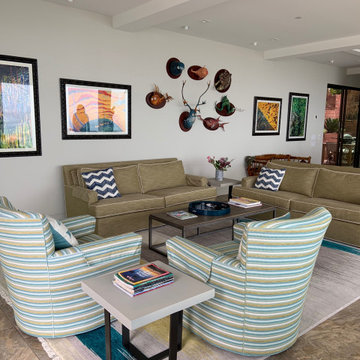
Dr Seuss art was the inspiration for this lively, livable space. Turner swivel chairs, and green sofas with contrast welting compliment the art - while not overpowering the unique pieces.
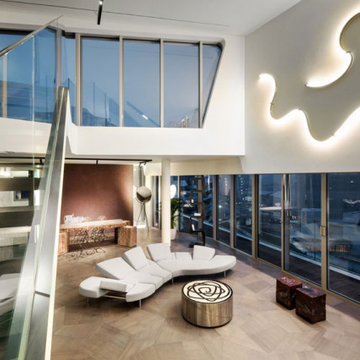
Nell’attico, disposto su due livelli e con un ampio doppio volume affacciato su Piazza Tre Torri, il progetto ha visto l’utilizzo dominante di una tinta cromatica bianca, luminosa e avvolgente. Qui l’ecosoluzione Oikos Drywall Paint è stata scelta sia per l’ottima resa estetica sia per la sua certificazione in classe A+ che testimonia la bassissima presenza di composti organici volatili, fortemente dannosi per la salute dell’uomo.
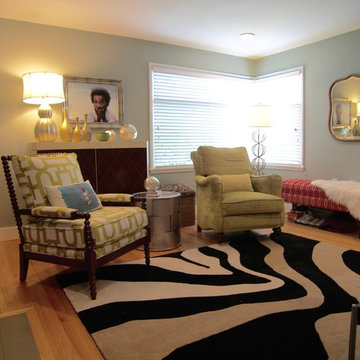
Fun Living Room with Eclectic Feel. Client wanted to feel happy when she entered her living room and we worked with items close to her heart to create a space she loves.
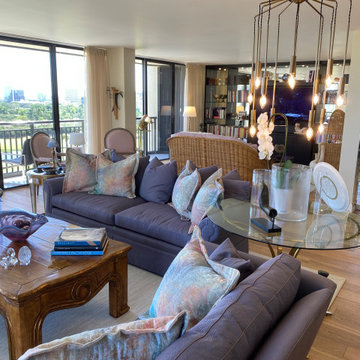
Golf Course & City Views at Banyan Cay in the comfort of your living room.
マイアミにあるエクレクティックスタイルのおしゃれなリビング (ベージュの壁、淡色無垢フローリング、マルチカラーの床) の写真
マイアミにあるエクレクティックスタイルのおしゃれなリビング (ベージュの壁、淡色無垢フローリング、マルチカラーの床) の写真
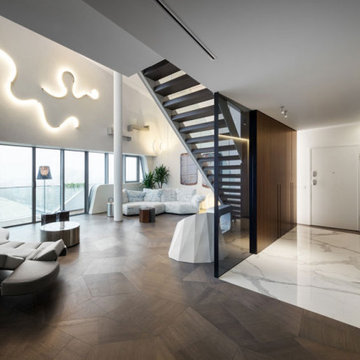
Nell’attico, disposto su due livelli e con un ampio doppio volume affacciato su Piazza Tre Torri, il progetto ha visto l’utilizzo dominante di una tinta cromatica bianca, luminosa e avvolgente. Qui l’ecosoluzione Oikos Drywall Paint è stata scelta sia per l’ottima resa estetica sia per la sua certificazione in classe A+ che testimonia la bassissima presenza di composti organici volatili, fortemente dannosi per la salute dell’uomo.
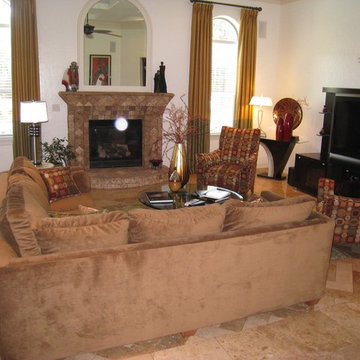
This client had recently moved to Austin from the east coast and had collected some great art throughout the years that we incorporated into a house that was pretty "Texas". We blended it to create HER home, warm and inviting!
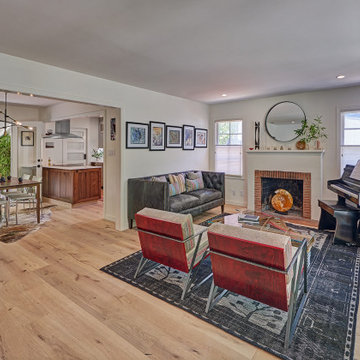
This kitchen proves small East sac bungalows can have high function and all the storage of a larger kitchen. A large peninsula overlooks the dining and living room for an open concept. A lower countertop areas gives prep surface for baking and use of small appliances. Geometric hexite tiles by fireclay are finished with pale blue grout, which complements the upper cabinets. The same hexite pattern was recreated by a local artist on the refrigerator panes. A textured striped linen fabric by Ralph Lauren was selected for the interior clerestory windows of the wall cabinets.
Large plank french oak flooring ties the whole home together. A custom Nar designed walnut dining table was crafted to be perfectly sized for the dining room. Eclectic furnishings with leather, steel, brass, and linen textures bring contemporary living to this classic bungalow. A reclaimed piano string board was repurposed as a large format coffee table.
Every square inch of this home was optimized with storage including the custom dresser hutch with vanity counter.
This petite bath is finished with caviar painted walls, walnut cabinetry, and a retro globe light bar. We think all splashes should have a swoop! The mitered countertop ledge is the clients’ favorite feature of this bath.
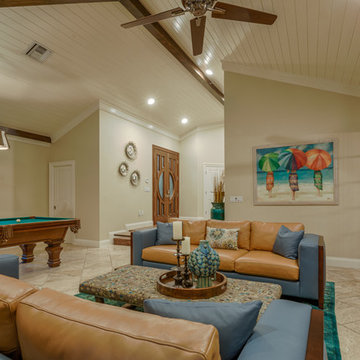
Each space in this project is designed to reflect the artwork of the owner. In the living room, several of his pieces are part of the colorful, organic design.
Photo Credit: Sam Arnold Photography, LLC
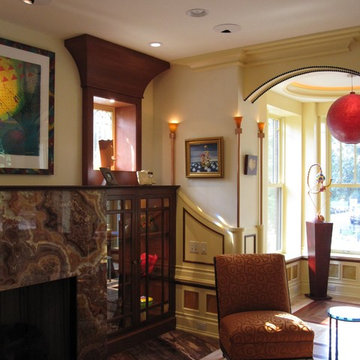
Unique living room. CVA photography.
シカゴにあるラグジュアリーな広いエクレクティックスタイルのおしゃれなLDK (淡色無垢フローリング、標準型暖炉、石材の暖炉まわり、マルチカラーの床) の写真
シカゴにあるラグジュアリーな広いエクレクティックスタイルのおしゃれなLDK (淡色無垢フローリング、標準型暖炉、石材の暖炉まわり、マルチカラーの床) の写真
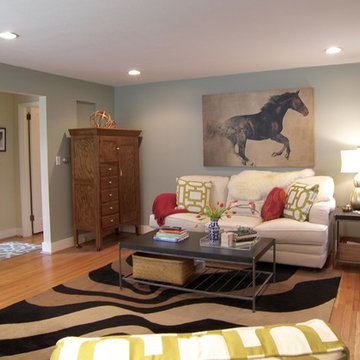
Fun Living Room with Eclectic Feel. Client wanted to feel happy when she entered her living room and we worked with items close to her heart to create a space she loves.
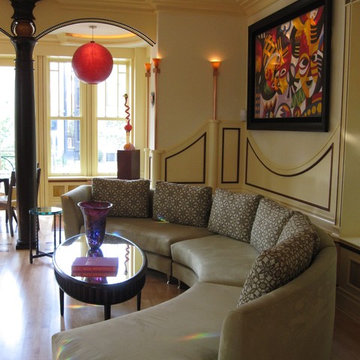
One of a kind, paneling, columns arches and interior sconces, completed in fine craftsmanship. CVA photography.
シカゴにあるラグジュアリーな広いエクレクティックスタイルのおしゃれなLDK (淡色無垢フローリング、標準型暖炉、石材の暖炉まわり、マルチカラーの床) の写真
シカゴにあるラグジュアリーな広いエクレクティックスタイルのおしゃれなLDK (淡色無垢フローリング、標準型暖炉、石材の暖炉まわり、マルチカラーの床) の写真
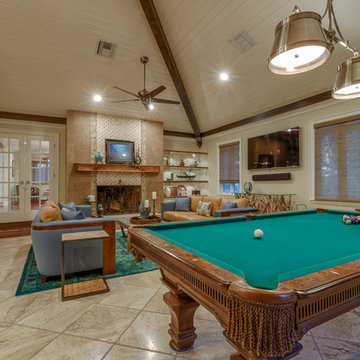
Each space in this project is designed to reflect the artwork of the owner. In the living room, several of his pieces are part of the colorful, organic design.
Photo Credit: Sam Arnold Photography, LLC
エクレクティックスタイルのリビング (淡色無垢フローリング、トラバーチンの床、マルチカラーの床) の写真
1
