エクレクティックスタイルのリビング (ラミネートの床、据え置き型テレビ、ベージュの壁) の写真
絞り込み:
資材コスト
並び替え:今日の人気順
写真 1〜13 枚目(全 13 枚)
1/5
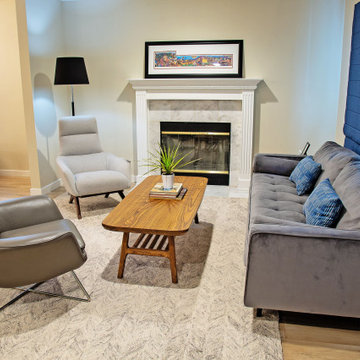
Like the rest of the home, the existing flooring was replaced with oak looking laminate. We did however keep the fireplace in tact. We chose a mix of mid-century modern pieces that speaks to the homes 1960's pedigree and continued to use blue to tie in the entire living room-kitchen-dining room areas. Custom ash wood coffee table by Lakan of Kidlat Woodworks.
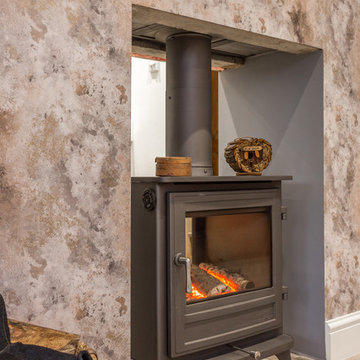
Total remodelling of three rooms to create an elegant open plan kitchen / lounge / diner with the addition of folding / sliding doors and double sided wood burning stove. The brief was to create an eclectic look, to utilise some existing pieces and with a touch of vintage vibe. Photographs by Harbour View Photography
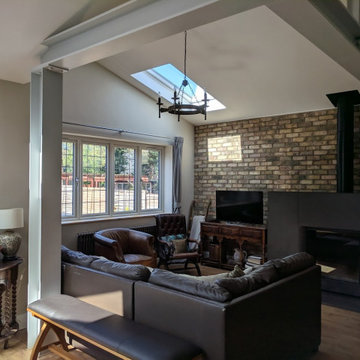
Living room, lounge, reception, exposed beams, eclectic industrial, wood-burning fireplace, exposed reclaimed brick wall, gunmetal radiator, reproduction and antique furniture, eclectic furniture
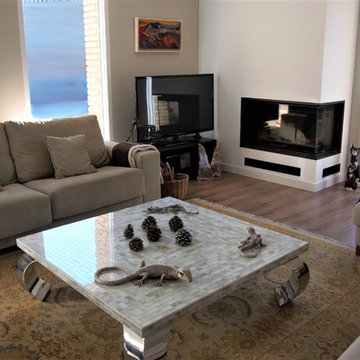
他の地域にある巨大なエクレクティックスタイルのおしゃれなLDK (ベージュの壁、ラミネートの床、コーナー設置型暖炉、漆喰の暖炉まわり、据え置き型テレビ、茶色い床) の写真
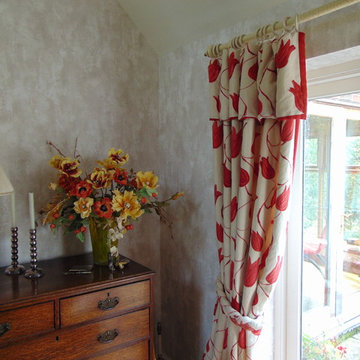
Edward Pett
他の地域にあるラグジュアリーな中くらいなエクレクティックスタイルのおしゃれなリビング (ベージュの壁、ラミネートの床、薪ストーブ、レンガの暖炉まわり、据え置き型テレビ、茶色い床) の写真
他の地域にあるラグジュアリーな中くらいなエクレクティックスタイルのおしゃれなリビング (ベージュの壁、ラミネートの床、薪ストーブ、レンガの暖炉まわり、据え置き型テレビ、茶色い床) の写真
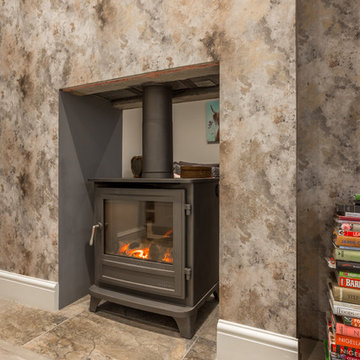
Total remodelling of three rooms to create an elegant open plan kitchen / lounge / diner with the addition of folding / sliding doors and double sided wood burning stove. The brief was to create an eclectic look, to utilise some existing pieces and with a touch of vintage vibe. Photographs by Harbour View Photography
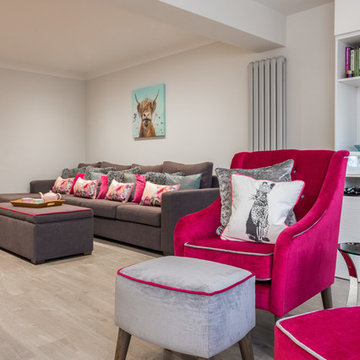
Total remodelling of three rooms to create an elegant open plan kitchen / lounge / diner with the addition of folding / sliding doors and double sided wood burning stove. The brief was to create an eclectic look, to utilise some existing pieces and with a touch of vintage vibe. Photographs by Harbour View Photography
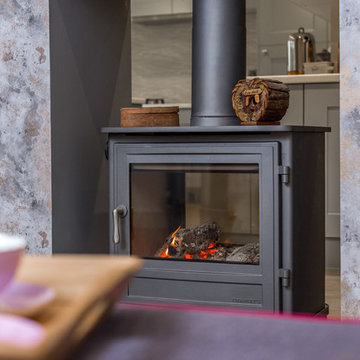
Total remodelling of three rooms to create an elegant open plan kitchen / lounge / diner with the addition of folding / sliding doors and double sided wood burning stove. The brief was to create an eclectic look, to utilise some existing pieces and with a touch of vintage vibe. Photographs by Harbour View Photography
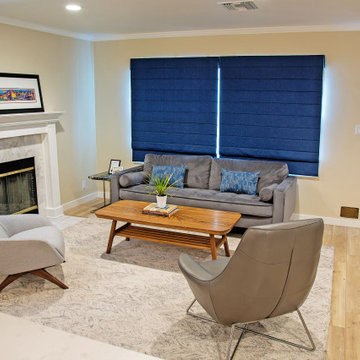
Like the rest of the home, the existing flooring was replaced with oak looking laminate. We did however keep the fireplace in tact. We chose a mix of mid-century modern pieces that speaks to the homes 1960's pedigree and continued to use blue to tie in the entire living room-kitchen-dining room areas. Custom ash wood coffee table by Lakan of Kidlat Woodworks.
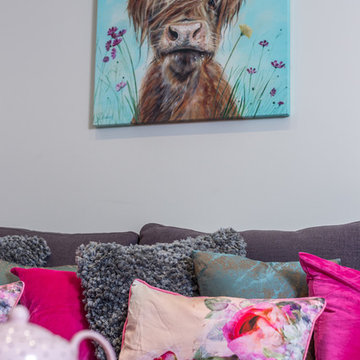
Total remodelling of three rooms to create an elegant open plan kitchen / lounge / diner with the addition of folding / sliding doors and double sided wood burning stove. The brief was to create an eclectic look, to utilise some existing pieces and with a touch of vintage vibe. Photographs by Harbour View Photography
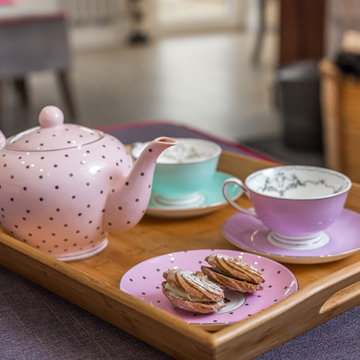
Total remodelling of three rooms to create an elegant open plan kitchen / lounge / diner with the addition of folding / sliding doors and double sided wood burning stove. The brief was to create an eclectic look, to utilise some existing pieces and with a touch of vintage vibe. Photographs by Harbour View Photography
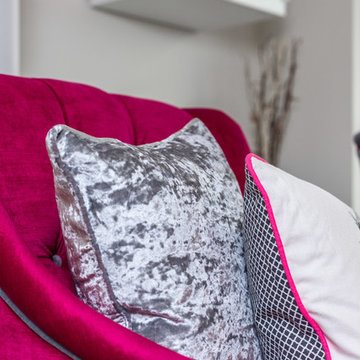
Total remodelling of three rooms to create an elegant open plan kitchen / lounge / diner with the addition of folding / sliding doors and double sided wood burning stove. The brief was to create an eclectic look, to utilise some existing pieces and with a touch of vintage vibe. Photographs by Harbour View Photography
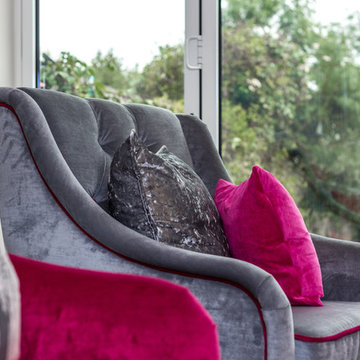
Total remodelling of three rooms to create an elegant open plan kitchen / lounge / diner with the addition of folding / sliding doors and double sided wood burning stove. The brief was to create an eclectic look, to utilise some existing pieces and with a touch of vintage vibe. Photographs by Harbour View Photography
エクレクティックスタイルのリビング (ラミネートの床、据え置き型テレビ、ベージュの壁) の写真
1