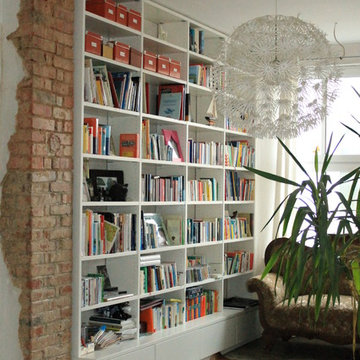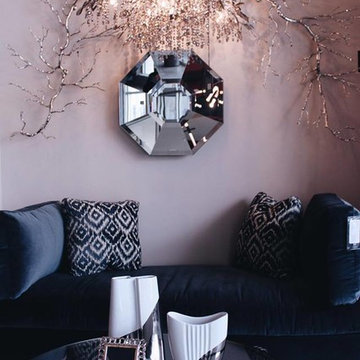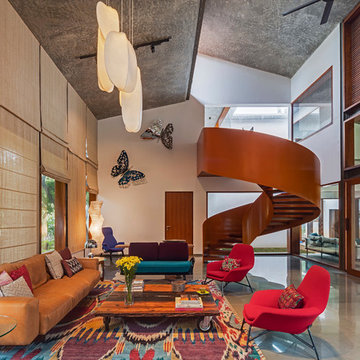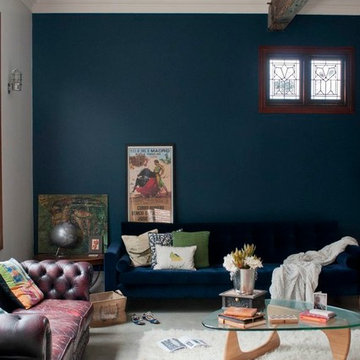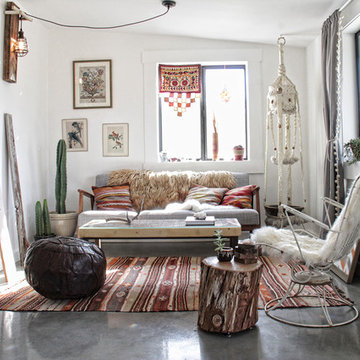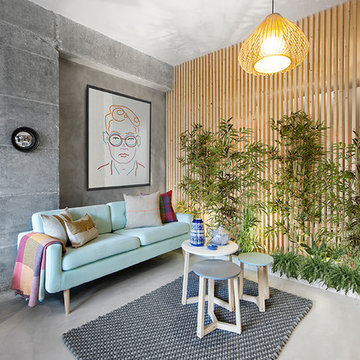エクレクティックスタイルのリビング (コンクリートの床、合板フローリング) の写真
絞り込み:
資材コスト
並び替え:今日の人気順
写真 41〜60 枚目(全 720 枚)
1/4
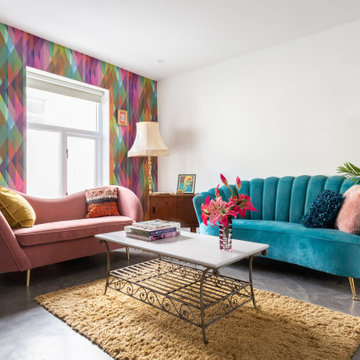
Complete remodel of a Georgian Townhouse. Opening up of downstairs space to create a living, dining, kitchen and courtyard
サセックスにある高級な広いエクレクティックスタイルのおしゃれなLDK (白い壁、コンクリートの床、壁掛け型テレビ、壁紙) の写真
サセックスにある高級な広いエクレクティックスタイルのおしゃれなLDK (白い壁、コンクリートの床、壁掛け型テレビ、壁紙) の写真
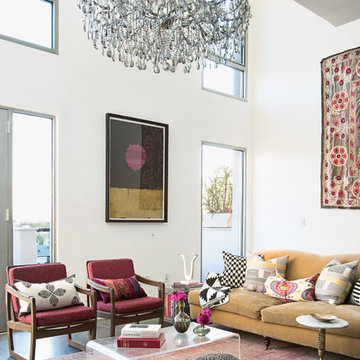
Konstrukt Photo
ロサンゼルスにある広いエクレクティックスタイルのおしゃれなLDK (白い壁、コンクリートの床、暖炉なし、テレビなし) の写真
ロサンゼルスにある広いエクレクティックスタイルのおしゃれなLDK (白い壁、コンクリートの床、暖炉なし、テレビなし) の写真
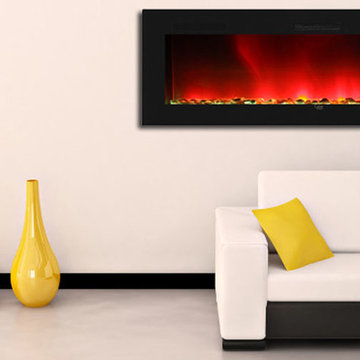
サンフランシスコにある中くらいなエクレクティックスタイルのおしゃれなリビング (白い壁、コンクリートの床、横長型暖炉、漆喰の暖炉まわり、テレビなし、白い床) の写真
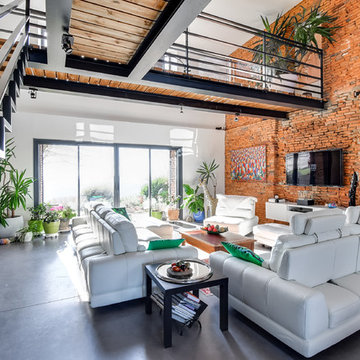
トゥールーズにあるラグジュアリーな巨大なエクレクティックスタイルのおしゃれなリビング (赤い壁、コンクリートの床、壁掛け型テレビ、グレーの床、暖炉なし) の写真
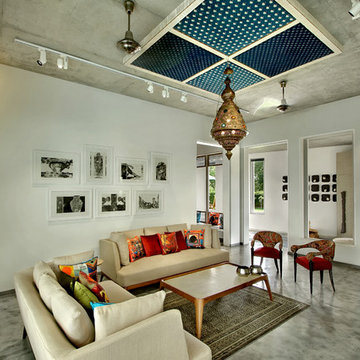
Photography: Tejas Shah
アフマダーバードにあるエクレクティックスタイルのおしゃれなリビング (白い壁、コンクリートの床) の写真
アフマダーバードにあるエクレクティックスタイルのおしゃれなリビング (白い壁、コンクリートの床) の写真
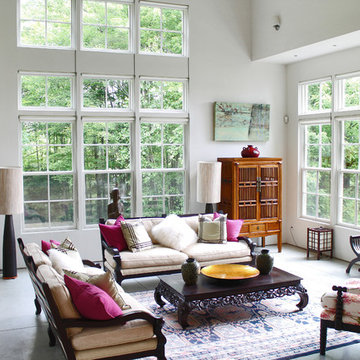
Photo: Laura Garner © 2013 Houzz
Design: GKW Working Design, Inc.
バーリントンにあるエクレクティックスタイルのおしゃれなリビング (コンクリートの床、白い壁) の写真
バーリントンにあるエクレクティックスタイルのおしゃれなリビング (コンクリートの床、白い壁) の写真
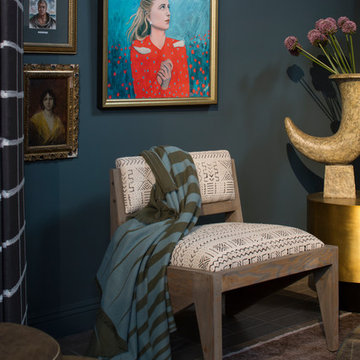
Meghan Bob Photography
ロサンゼルスにある高級な小さなエクレクティックスタイルのおしゃれな独立型リビング (青い壁、コンクリートの床、暖炉なし、テレビなし) の写真
ロサンゼルスにある高級な小さなエクレクティックスタイルのおしゃれな独立型リビング (青い壁、コンクリートの床、暖炉なし、テレビなし) の写真
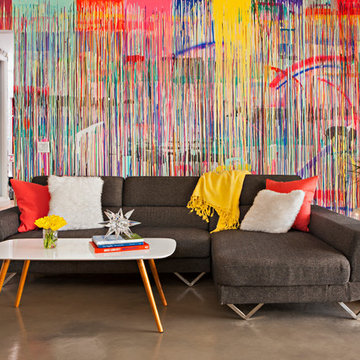
Living room with a bold focal wall accentuated by matching throw pillows on a contrasting piece of furniture. Some unique touches such as the clear jars of lights on top of a tree trunk are added to complete the room.
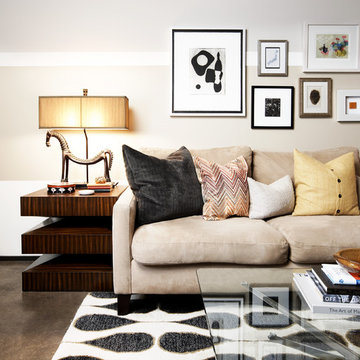
design by Pulp Design Studios | http://pulpdesignstudios.com/
Warm earth tones, eclectic finds and a chic gallery-style art wall lend a layered look to this South Dallas living room. The Pulp Design Studios team topped a geometric end table with this to-die-for Tamil Horse Lamp in an olive-bronze finish with a champagne-colored box shade.
[Photography by Kevin Dotolo]
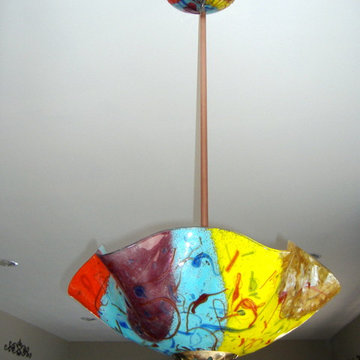
Blown Glass Chandelier by Primo Glass www.primoglass.com 908-670-3722 We specialize in designing, fabricating, and installing custom one of a kind lighting fixtures and chandeliers that are handcrafted in the USA. Please contact us with your lighting needs, and see our 5 star customer reviews here on Houzz. CLICK HERE to watch our video and learn more about Primo Glass!
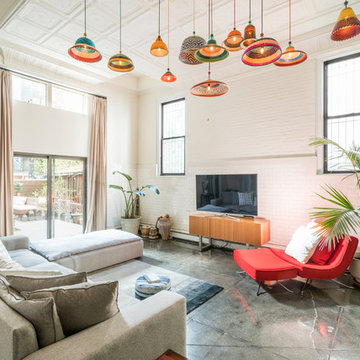
ニューヨークにある高級な広いエクレクティックスタイルのおしゃれなLDK (ライブラリー、白い壁、コンクリートの床、据え置き型テレビ、グレーの床、暖炉なし) の写真
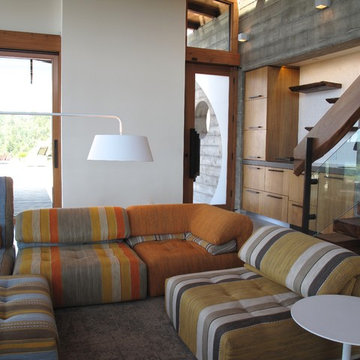
The pool house and deck were designed by HBV Architecture. Materials and furniture were designed to handle the ebb and flow of teenage kids, family & friends. Furniture is easily moved to accommodate TV viewing or fireplace orientation.
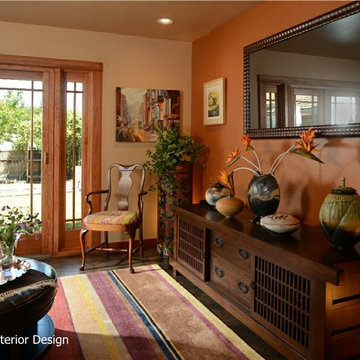
After a decade of being bi-coastal, my clients decided to retire from the east coast to the west. But the task of packing up a whole lifetime in a home was quite daunting so they hired me to comb through their furniture and accessories to see what could fit, what should be left behind, and what should make the move. The job proved difficult since my clients have a wealth of absolutely gorgeous objects and furnishings collected from trips to exotic, far-flung locales like Nepal, or inherited from relatives in England. It was tough to pare down, but after hours of diligent measuring, I mapped out what would migrate west and where it would be placed once here, and I filled in some blank spaces with new pieces.
They bought their recent Craftsman-style home from the contractor who had designed and built it for his family. The only architectural work we did was to transform the den at the rear of the house into a television/garden room. My clients did not want the television to be on display, and sticking a TV in an armoire just doesn’t cut it anymore. I recommended installing a hidden, mirror TV with accompanying invisible in-wall speakers. To do this, we removed an unnecessary small door in the corner of the room to free up the entire wall. Now, at the touch of a remote, what looks like a beautiful wall mirror mounted over a Japanese tansu console comes to life, and sound magically floats out from the wall around it! We also replaced a bank of windows with French doors to allow easy access to the garden.
While the house is extremely well made, the interiors were bland. The warm woodwork was lost in a sea of beige, so I chose a deep aqua color palette for the front rooms of the house which makes the woodwork sing. And we discovered a wonderful art niche over the fireplace that the previous owners had covered with a framed print. Conversely, a warm color palette in the TV room contrasts nicely with the greenery from the garden seen through the new French doors.
Photo by Bernardo Grijalva
エクレクティックスタイルのリビング (コンクリートの床、合板フローリング) の写真
3
