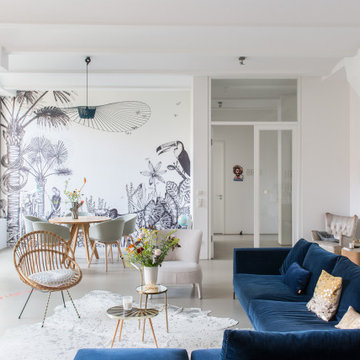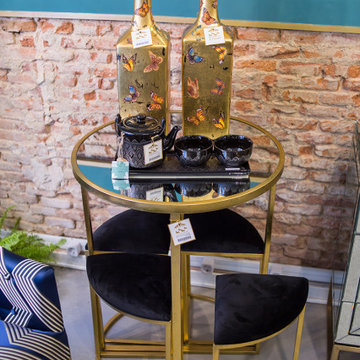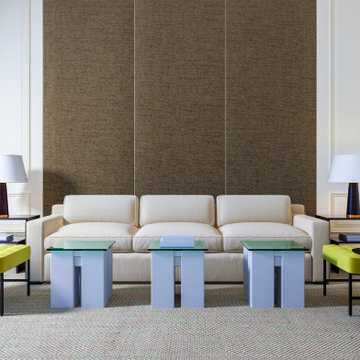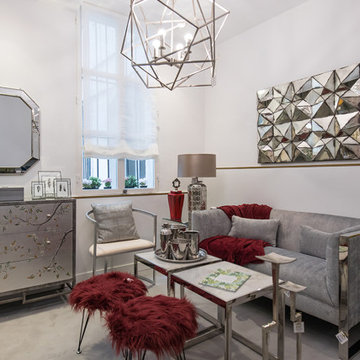エクレクティックスタイルのリビング (レンガの床、コンクリートの床、全タイプの壁の仕上げ) の写真
絞り込み:
資材コスト
並び替え:今日の人気順
写真 1〜20 枚目(全 25 枚)
1/5
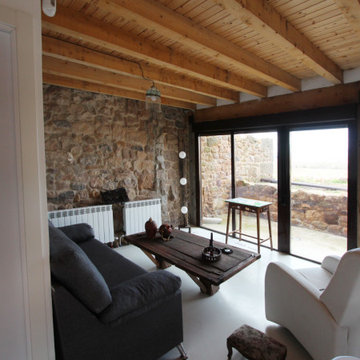
Salón en planta baja ,con solado de microcemento, muros de piedra, y vigas de madera
他の地域にあるエクレクティックスタイルのおしゃれなLDK (白い壁、コンクリートの床、暖炉なし、コーナー型テレビ、グレーの床、表し梁) の写真
他の地域にあるエクレクティックスタイルのおしゃれなLDK (白い壁、コンクリートの床、暖炉なし、コーナー型テレビ、グレーの床、表し梁) の写真
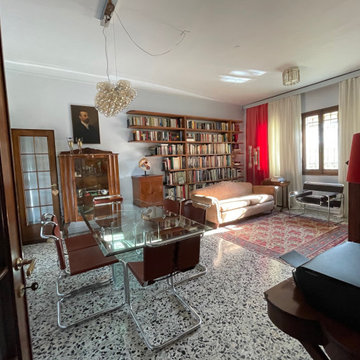
Nel living l'area pranzo dialoga con l'area relax. Qui è stata portata una libreria in noce che permette la consultazione dei volumi d'arte nel bel tavolo di cristallo. Le sedute di gusto Bauhaus danno il timbro a questo soggiorno dove dialogano punti luce di vario stile ed epoca.

In this view from above, authentic Moroccan brass teardrop pendants fill the high space above the custom-designed curved fireplace, and dramatic 18-foot-high golden draperies emphasize the room height and capture sunlight with a backlit glow. Hanging the hand-pierced brass pendants down to the top of the fireplace lowers the visual focus and adds a stunning design element.
To create a more intimate space in the living area, long white glass pendants visually lower the ceiling directly over the seating. The global-patterned living room rug was custom-cut at an angle to echo the lines of the sofa, creating room for the adjacent pivoting bookcase on floor casters. By customizing the shape and size of the rug, we’ve defined the living area zone and created an inviting and intimate space. We juxtaposed the mid-century elements with stylish global pieces like the Chinese-inspired red lacquer sideboard, used as a media unit below the TV.
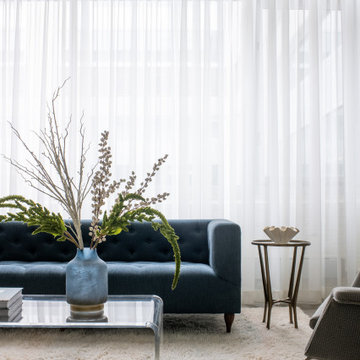
The juxtaposition of soft texture and feminine details against hard metal and concrete finishes. Elements of floral wallpaper, paper lanterns, and abstract art blend together to create a sense of warmth. Soaring ceilings are anchored by thoughtfully curated and well placed furniture pieces. The perfect home for two.
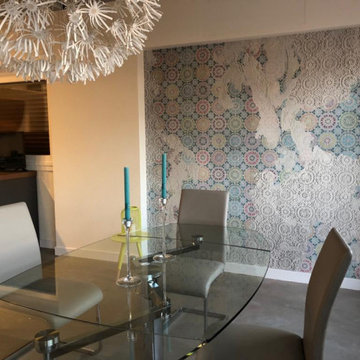
ローマにあるエクレクティックスタイルのおしゃれなLDK (マルチカラーの壁、コンクリートの床、両方向型暖炉、金属の暖炉まわり、グレーの床、壁紙) の写真
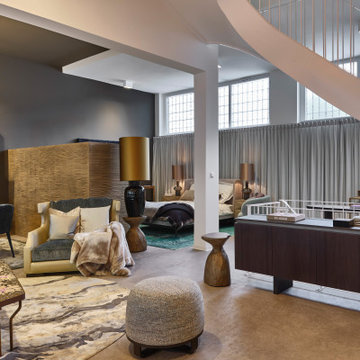
P22 inszeniert die Sinnlichkeit edler Materialien und die zeitlose Wertigkeit traditioneller Handwerkstechniken. Neben unseren individuell und handgefertigten Unikaten, präsentieren wir exklusive Möbel, Leuchten und Accessoires namhafter Manufakturen. P22 ist spezialisiert auf ausgefallene Materialien, Tapeten, Textilien und Wandbeläge. Lassen Sie sich bei P22 inspirieren.
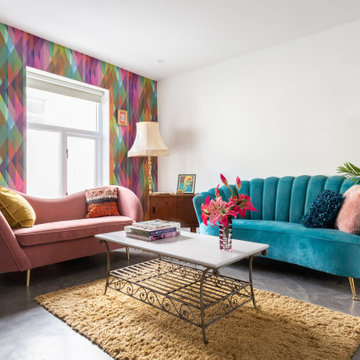
Complete remodel of a Georgian Townhouse. Opening up of downstairs space to create a living, dining, kitchen and courtyard
サセックスにある高級な広いエクレクティックスタイルのおしゃれなLDK (白い壁、コンクリートの床、壁掛け型テレビ、壁紙) の写真
サセックスにある高級な広いエクレクティックスタイルのおしゃれなLDK (白い壁、コンクリートの床、壁掛け型テレビ、壁紙) の写真
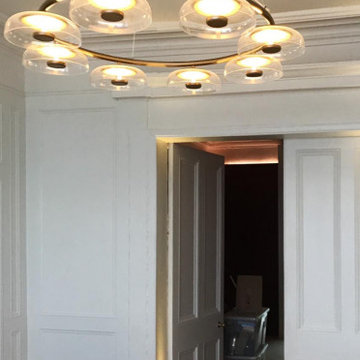
Contemporary glass bowl light
ダブリンにあるラグジュアリーな中くらいなエクレクティックスタイルのおしゃれなリビング (青い壁、コンクリートの床、コーナー設置型暖炉、漆喰の暖炉まわり、内蔵型テレビ、グレーの床、板張り天井、壁紙) の写真
ダブリンにあるラグジュアリーな中くらいなエクレクティックスタイルのおしゃれなリビング (青い壁、コンクリートの床、コーナー設置型暖炉、漆喰の暖炉まわり、内蔵型テレビ、グレーの床、板張り天井、壁紙) の写真
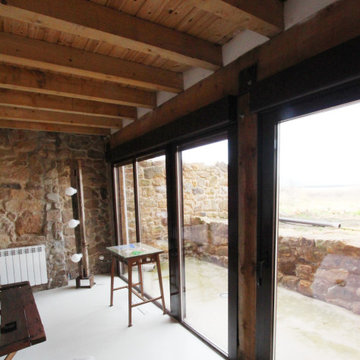
Salón en planta baja ,con solado de microcemento, muros de piedra, y vigas de madera.
Espectacular cristalera con vistas al campo
他の地域にあるエクレクティックスタイルのおしゃれなLDK (白い壁、コンクリートの床、暖炉なし、コーナー型テレビ、グレーの床、表し梁、ガラス張り) の写真
他の地域にあるエクレクティックスタイルのおしゃれなLDK (白い壁、コンクリートの床、暖炉なし、コーナー型テレビ、グレーの床、表し梁、ガラス張り) の写真
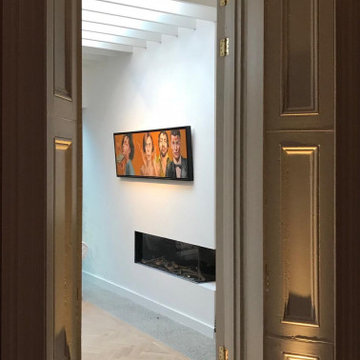
Louvre diffused lighting from roof light
ダブリンにあるラグジュアリーな中くらいなエクレクティックスタイルのおしゃれなリビング (青い壁、コンクリートの床、コーナー設置型暖炉、漆喰の暖炉まわり、内蔵型テレビ、グレーの床、板張り天井、壁紙) の写真
ダブリンにあるラグジュアリーな中くらいなエクレクティックスタイルのおしゃれなリビング (青い壁、コンクリートの床、コーナー設置型暖炉、漆喰の暖炉まわり、内蔵型テレビ、グレーの床、板張り天井、壁紙) の写真
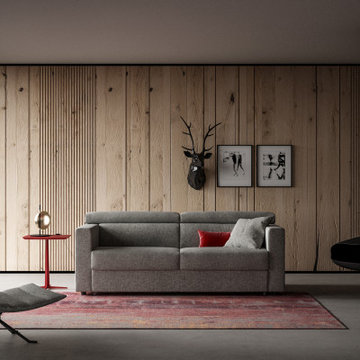
studi di interior styling, attraverso l'uso di colore, texture, materiali
ミラノにある広いエクレクティックスタイルのおしゃれなリビングロフト (ベージュの壁、コンクリートの床、吊り下げ式暖炉、グレーの床、折り上げ天井、板張り壁、金属の暖炉まわり) の写真
ミラノにある広いエクレクティックスタイルのおしゃれなリビングロフト (ベージュの壁、コンクリートの床、吊り下げ式暖炉、グレーの床、折り上げ天井、板張り壁、金属の暖炉まわり) の写真
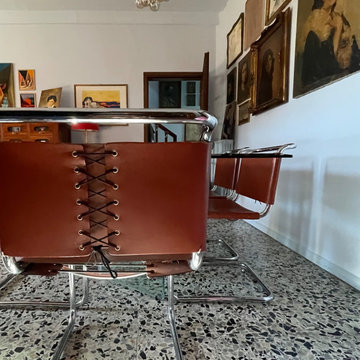
Nel living l'area pranzo dialoga con l'area relax. Qui è stata portata una libreria in noce che permette la consultazione dei volumi d'arte nel bel tavolo di cristallo. Le sedute di gusto Bauhaus danno il timbro a questo soggiorno dove dialogano punti luce di vario stile ed epoca.
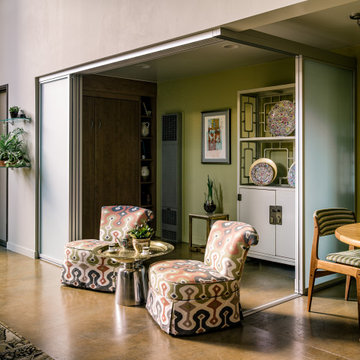
We lightened the space by replacing a solid wall with retracting opaque ones. You can just see a convertible bed closed on the left wall, allowing for more living space. In front, a Moroccan metal table and a pair of patterned slipper chairs provide additional seating. The guest bedroom wall now separates the open-plan dining space, featuring mid-century modern dining table and chairs in coordinating colors. Combining the Moroccan influence with mid-century style creates a fun atmosphere!
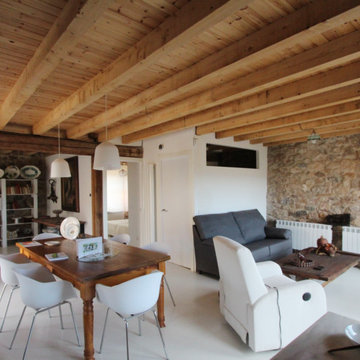
Salón en planta baja ,con solado de microcemento, muros de piedra, y vigas de madera
他の地域にあるエクレクティックスタイルのおしゃれなLDK (ミュージックルーム、白い壁、コンクリートの床、暖炉なし、コーナー型テレビ、グレーの床、表し梁) の写真
他の地域にあるエクレクティックスタイルのおしゃれなLDK (ミュージックルーム、白い壁、コンクリートの床、暖炉なし、コーナー型テレビ、グレーの床、表し梁) の写真
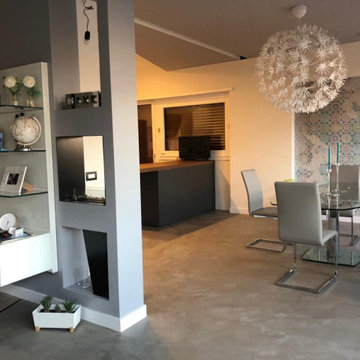
ローマにあるエクレクティックスタイルのおしゃれなリビング (マルチカラーの壁、コンクリートの床、両方向型暖炉、金属の暖炉まわり、グレーの床、壁紙) の写真
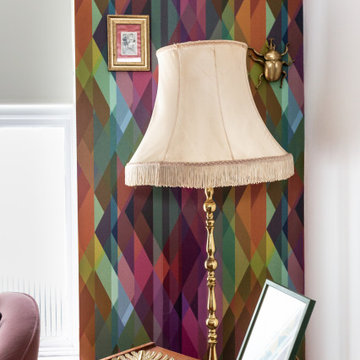
Complete remodel of a Georgian Townhouse. Opening up of downstairs space to create a living, dining, kitchen and courtyard
サセックスにある高級な広いエクレクティックスタイルのおしゃれなLDK (白い壁、コンクリートの床、壁掛け型テレビ、壁紙) の写真
サセックスにある高級な広いエクレクティックスタイルのおしゃれなLDK (白い壁、コンクリートの床、壁掛け型テレビ、壁紙) の写真
エクレクティックスタイルのリビング (レンガの床、コンクリートの床、全タイプの壁の仕上げ) の写真
1
