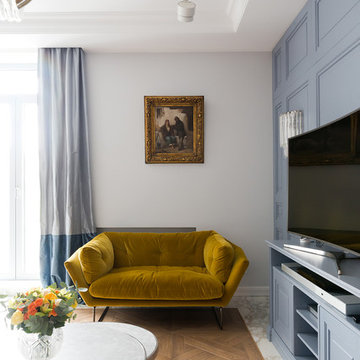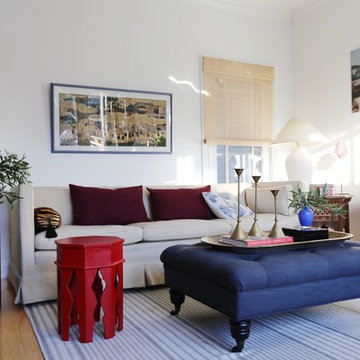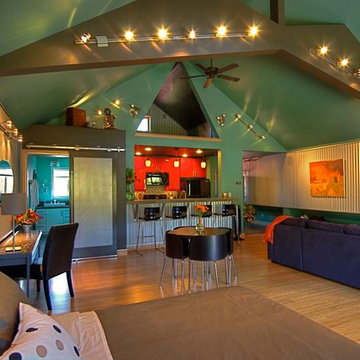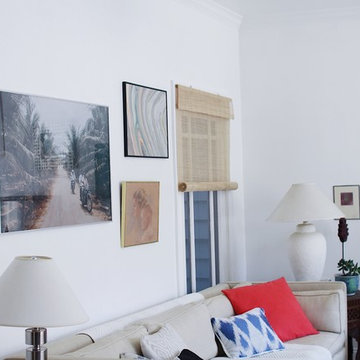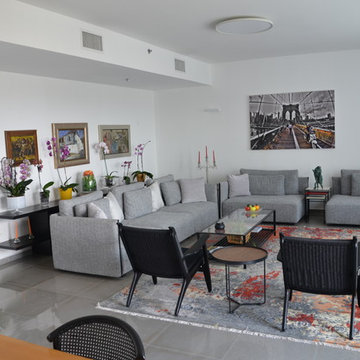エクレクティックスタイルのリビング (竹フローリング、大理石の床、据え置き型テレビ) の写真
絞り込み:
資材コスト
並び替え:今日の人気順
写真 1〜20 枚目(全 49 枚)
1/5
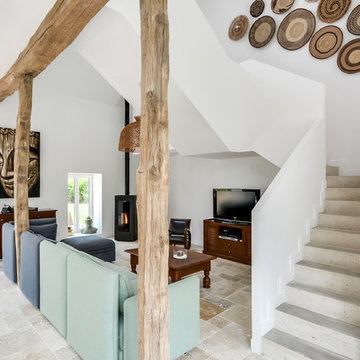
Meero
パリにあるお手頃価格の広いエクレクティックスタイルのおしゃれなリビング (白い壁、大理石の床、薪ストーブ、据え置き型テレビ、ベージュの床) の写真
パリにあるお手頃価格の広いエクレクティックスタイルのおしゃれなリビング (白い壁、大理石の床、薪ストーブ、据え置き型テレビ、ベージュの床) の写真

PICTURED
The East living room area: two more columns ha been added to the two concrete pillars, once hidden by internal walls: homage to Giorgio de Chirico's metaphysical paintings.
Tiber river and Ara Pacis are just under the windows.
/
NELLA FOTO
L'area Est del soggiorno: due colonne in muratura leggera con piccoli archi sono state aggiunte ai due preesistenti pilastri di cemento, un tempo nascosti da pareti interne: il richiamo è alla metafisica delle viste di de Chirico.
Il fiume Tevere e l'Ara Pacis sono proprio sotto le finestre.
/
THE PROJECT
Our client wanted a town home from where he could enjoy the beautiful Ara Pacis and Tevere view, “purified” from traffic noises and lights.
Interior design had to contrast the surrounding ancient landscape, in order to mark a pointbreak from surroundings.
We had to completely modify the general floorplan, making space for a large, open living (150 mq, 1.600 sqf). We added a large internal infinity-pool in the middle, completed by a high, thin waterfall from he ceiling: such a demanding work awarded us with a beautifully relaxing hall, where the whisper of water offers space to imagination...
The house has an open italian kitchen, 2 bedrooms and 3 bathrooms.
/
IL PROGETTO
Il nostro cliente desiderava una casa di città, da cui godere della splendida vista di Ara Pacis e Tevere, "purificata" dai rumori e dalle luci del traffico.
Il design degli interni doveva contrastare il paesaggio antico circostante, al fine di segnare un punto di rottura con l'esterno.
Abbiamo dovuto modificare completamente la planimetria generale, creando spazio per un ampio soggiorno aperto (150 mq, 1.600 mq). Abbiamo aggiunto una grande piscina a sfioro interna, nel mezzo del soggiorno, completata da un'alta e sottile cascata, con un velo d'acqua che scende dolcemente dal soffitto.
Un lavoro così impegnativo ci ha premiato con ambienti sorprendentemente rilassanti, dove il sussurro dell'acqua offre spazio all'immaginazione ...
Una cucina italiana contemporanea, separata dal soggiorno da una vetrata mobile curva, 2 camere da letto e 3 bagni completano il progetto.
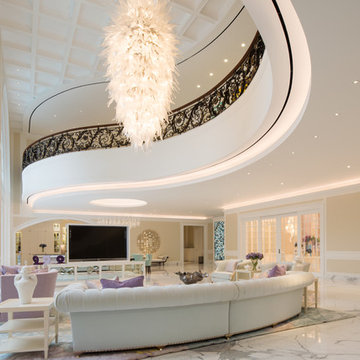
ポートランドにあるラグジュアリーな巨大なエクレクティックスタイルのおしゃれなLDK (白い壁、大理石の床、据え置き型テレビ、白い床) の写真
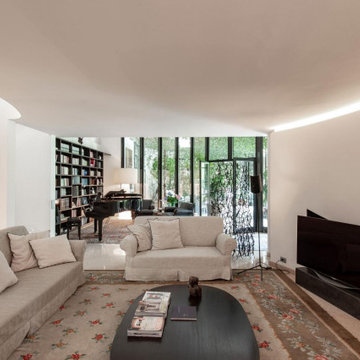
ミラノにある高級な巨大なエクレクティックスタイルのおしゃれなLDK (白い壁、大理石の床、標準型暖炉、コンクリートの暖炉まわり、据え置き型テレビ、ピンクの床、格子天井、壁紙) の写真
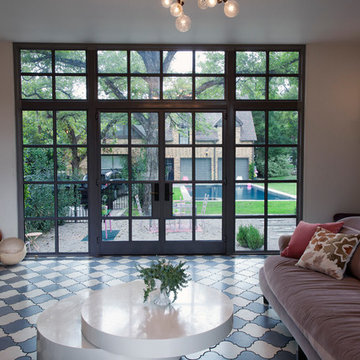
This living room was created by placing large steel and glass windows in the original openings in the homes original porte cochere. Gray and white cement tiles give a pattered field on which white and pink furniture are placed.
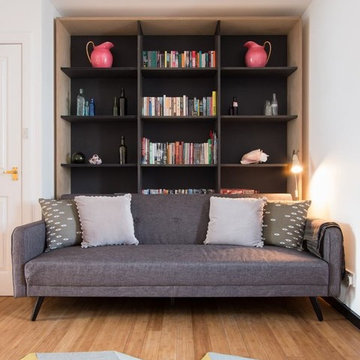
Interior Design: Jenny Wyness
Photograph: Isle of Mull Cottages
他の地域にある低価格の小さなエクレクティックスタイルのおしゃれなLDK (ライブラリー、ベージュの壁、竹フローリング、薪ストーブ、木材の暖炉まわり、据え置き型テレビ、茶色い床) の写真
他の地域にある低価格の小さなエクレクティックスタイルのおしゃれなLDK (ライブラリー、ベージュの壁、竹フローリング、薪ストーブ、木材の暖炉まわり、据え置き型テレビ、茶色い床) の写真
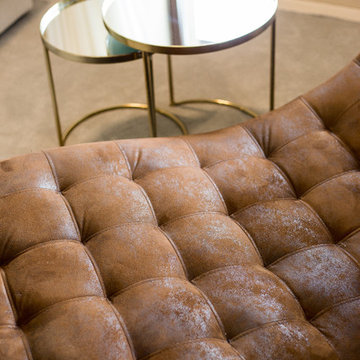
Elegant, eclectic, timeless villa interior design for a family with two small children, in cozy - familiar style associations, with artful, contemporary touches and subtly integrated sophisticated details.
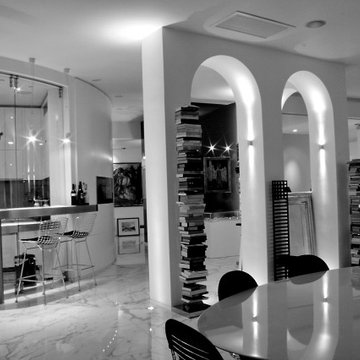
PICTURED
The East living room area: two more columns ha been added to the two concrete pillars, once hidden by internal walls: homage to Giorgio de Chirico's metaphysical paintings.
An italian kitchen, in white wood and polished steel, is closed by a curved Dorma glass wall, that can be completely folded on the left.
Blue leds in the kitchen give a relaxing light tone for the night.
Tiber river and Ara Pacis are just under the windows.
/
NELLA FOTO
L'area Est del soggiorno: due colonne in muratura leggera con piccoli archi sono state aggiunte ai due preesistenti pilastri di cemento, un tempo nascosti da pareti interne: il richiamo è alla metafisica delle viste di de Chirico.
La cucina italiana, in legno bianco e acciaio lucido, è chiusa da una parete curva in vetro Dorma, che può essere completamente impacchettata a sinistra.
I led blu in cucina danno un tono rilassante alla notte.
Il fiume Tevere e l'Ara Pacis sono proprio sotto le finestre.
/
THE PROJECT
Our client wanted a town home from where he could enjoy the beautiful Ara Pacis and Tevere view, “purified” from traffic noises and lights.
Interior design had to contrast the surrounding ancient landscape, in order to mark a pointbreak from surroundings.
We had to completely modify the general floorplan, making space for a large, open living (150 mq, 1.600 sqf). We added a large internal infinity-pool in the middle, completed by a high, thin waterfall from he ceiling: such a demanding work awarded us with a beautifully relaxing hall, where the whisper of water offers space to imagination...
The house has an open italian kitchen, 2 bedrooms and 3 bathrooms.
/
IL PROGETTO
Il nostro cliente desiderava una casa di città, da cui godere della splendida vista di Ara Pacis e Tevere, "purificata" dai rumori e dalle luci del traffico.
Il design degli interni doveva contrastare il paesaggio antico circostante, al fine di segnare un punto di rottura con l'esterno.
Abbiamo dovuto modificare completamente la planimetria generale, creando spazio per un ampio soggiorno aperto (150 mq, 1.600 mq). Abbiamo aggiunto una grande piscina a sfioro interna, nel mezzo del soggiorno, completata da un'alta e sottile cascata, con un velo d'acqua che scende dolcemente dal soffitto.
Un lavoro così impegnativo ci ha premiato con ambienti sorprendentemente rilassanti, dove il sussurro dell'acqua offre spazio all'immaginazione ...
Una cucina italiana contemporanea, separata dal soggiorno da una vetrata mobile curva, 2 camere da letto e 3 bagni completano il progetto.
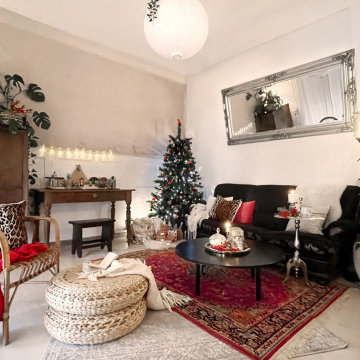
ローマにある低価格の中くらいなエクレクティックスタイルのおしゃれなリビング (ベージュの壁、大理石の床、据え置き型テレビ、ベージュの床、パネル壁、黒いソファ、白い天井) の写真
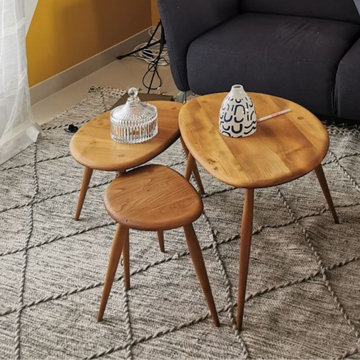
Zoom sur les 3 tables gigognes en bois massif qui réchauffent le tapis berbère graphique et contrastent avec le canapé bleu nuit.
パリにあるお手頃価格の広いエクレクティックスタイルのおしゃれなLDK (黄色い壁、大理石の床、暖炉なし、据え置き型テレビ、白い床) の写真
パリにあるお手頃価格の広いエクレクティックスタイルのおしゃれなLDK (黄色い壁、大理石の床、暖炉なし、据え置き型テレビ、白い床) の写真
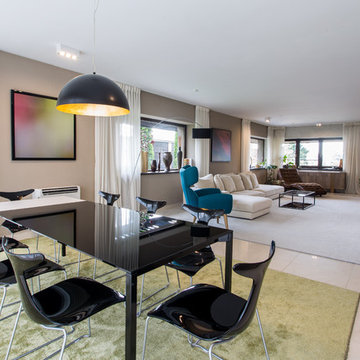
Elegant, eclectic, timeless villa interior design for a family with two small children, in cozy - familiar style associations, with artful, contemporary touches and subtly integrated sophisticated details.
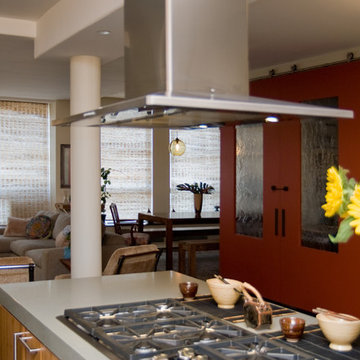
Allison Bitter Photography
ニューヨークにある高級な広いエクレクティックスタイルのおしゃれなリビングロフト (ベージュの壁、竹フローリング、据え置き型テレビ) の写真
ニューヨークにある高級な広いエクレクティックスタイルのおしゃれなリビングロフト (ベージュの壁、竹フローリング、据え置き型テレビ) の写真
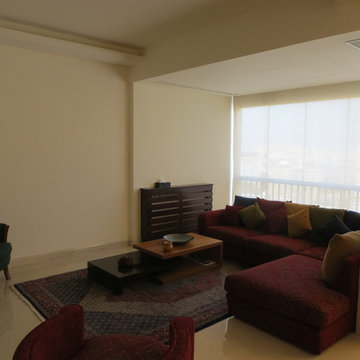
Un salon TV un peu à l'écart est aménagé dans un style plus oriental (Mobilier Roche Bobois et table basse Natuzzi)
cskdecoration
お手頃価格の広いエクレクティックスタイルのおしゃれなLDK (ライブラリー、ベージュの壁、大理石の床、暖炉なし、据え置き型テレビ、ベージュの床) の写真
お手頃価格の広いエクレクティックスタイルのおしゃれなLDK (ライブラリー、ベージュの壁、大理石の床、暖炉なし、据え置き型テレビ、ベージュの床) の写真
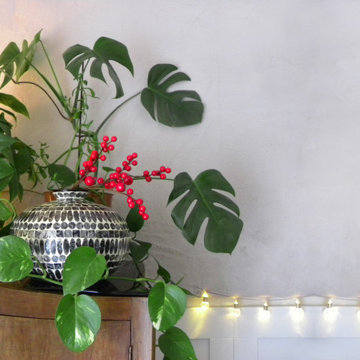
ローマにある低価格の中くらいなエクレクティックスタイルのおしゃれなリビング (ベージュの壁、大理石の床、据え置き型テレビ、ベージュの床、パネル壁、黒いソファ、白い天井) の写真
エクレクティックスタイルのリビング (竹フローリング、大理石の床、据え置き型テレビ) の写真
1
