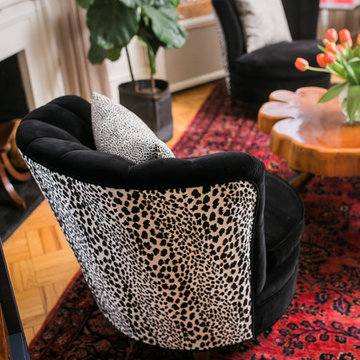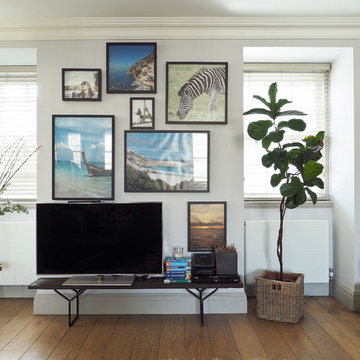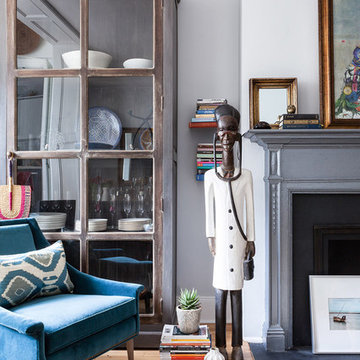エクレクティックスタイルのリビング (木材の暖炉まわり、マルチカラーの壁、白い壁) の写真
絞り込み:
資材コスト
並び替え:今日の人気順
写真 1〜20 枚目(全 222 枚)
1/5
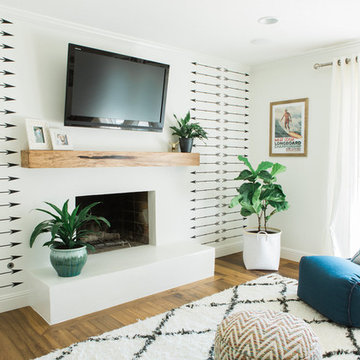
Lucas Rossi Photography
ロサンゼルスにある中くらいなエクレクティックスタイルのおしゃれな独立型リビング (白い壁、無垢フローリング、標準型暖炉、木材の暖炉まわり、壁掛け型テレビ、茶色い床) の写真
ロサンゼルスにある中くらいなエクレクティックスタイルのおしゃれな独立型リビング (白い壁、無垢フローリング、標準型暖炉、木材の暖炉まわり、壁掛け型テレビ、茶色い床) の写真
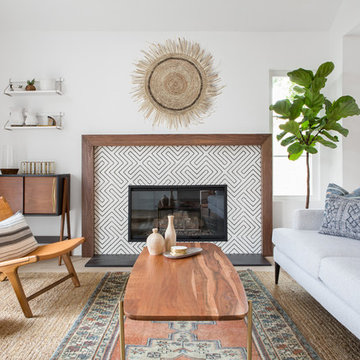
Chad Mellon Photographer
オレンジカウンティにある高級な中くらいなエクレクティックスタイルのおしゃれなリビング (白い壁、淡色無垢フローリング、標準型暖炉、木材の暖炉まわり、テレビなし) の写真
オレンジカウンティにある高級な中くらいなエクレクティックスタイルのおしゃれなリビング (白い壁、淡色無垢フローリング、標準型暖炉、木材の暖炉まわり、テレビなし) の写真

PICTURED
The East living room area: two more columns ha been added to the two concrete pillars, once hidden by internal walls: homage to Giorgio de Chirico's metaphysical paintings.
Tiber river and Ara Pacis are just under the windows.
/
NELLA FOTO
L'area Est del soggiorno: due colonne in muratura leggera con piccoli archi sono state aggiunte ai due preesistenti pilastri di cemento, un tempo nascosti da pareti interne: il richiamo è alla metafisica delle viste di de Chirico.
Il fiume Tevere e l'Ara Pacis sono proprio sotto le finestre.
/
THE PROJECT
Our client wanted a town home from where he could enjoy the beautiful Ara Pacis and Tevere view, “purified” from traffic noises and lights.
Interior design had to contrast the surrounding ancient landscape, in order to mark a pointbreak from surroundings.
We had to completely modify the general floorplan, making space for a large, open living (150 mq, 1.600 sqf). We added a large internal infinity-pool in the middle, completed by a high, thin waterfall from he ceiling: such a demanding work awarded us with a beautifully relaxing hall, where the whisper of water offers space to imagination...
The house has an open italian kitchen, 2 bedrooms and 3 bathrooms.
/
IL PROGETTO
Il nostro cliente desiderava una casa di città, da cui godere della splendida vista di Ara Pacis e Tevere, "purificata" dai rumori e dalle luci del traffico.
Il design degli interni doveva contrastare il paesaggio antico circostante, al fine di segnare un punto di rottura con l'esterno.
Abbiamo dovuto modificare completamente la planimetria generale, creando spazio per un ampio soggiorno aperto (150 mq, 1.600 mq). Abbiamo aggiunto una grande piscina a sfioro interna, nel mezzo del soggiorno, completata da un'alta e sottile cascata, con un velo d'acqua che scende dolcemente dal soffitto.
Un lavoro così impegnativo ci ha premiato con ambienti sorprendentemente rilassanti, dove il sussurro dell'acqua offre spazio all'immaginazione ...
Una cucina italiana contemporanea, separata dal soggiorno da una vetrata mobile curva, 2 camere da letto e 3 bagni completano il progetto.
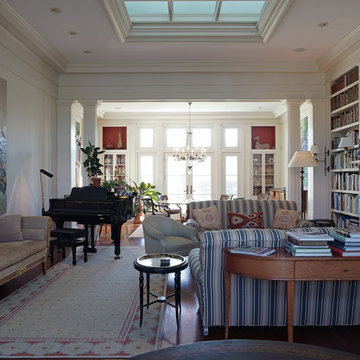
The central part of the first floor is one grand rectangular room - with entry, living and dining areas distinguished through the use of columns, beams and different ceiling heights. Note the juxtaposition of the owner's contemporary art with the classical detailing and antique furniture.
Photo: Scott Benedict, Practically Studio
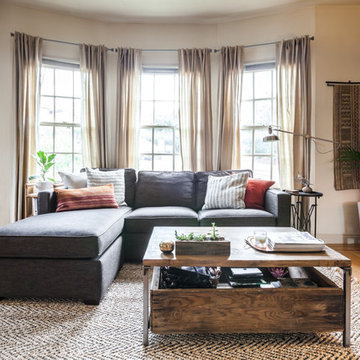
サンフランシスコにあるお手頃価格の小さなエクレクティックスタイルのおしゃれな独立型リビング (白い壁、淡色無垢フローリング、標準型暖炉、木材の暖炉まわり、壁掛け型テレビ) の写真
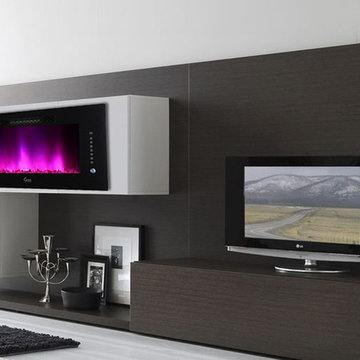
サンフランシスコにある中くらいなエクレクティックスタイルのおしゃれなリビング (白い壁、淡色無垢フローリング、横長型暖炉、木材の暖炉まわり、据え置き型テレビ、白い床) の写真
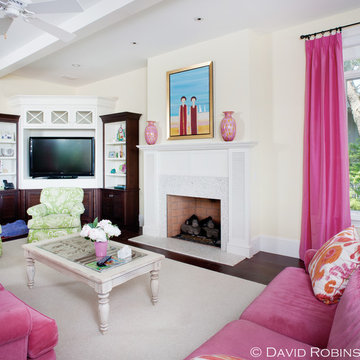
--Photos by David Robinson
他の地域にある広いエクレクティックスタイルのおしゃれなリビング (白い壁、カーペット敷き、薪ストーブ、木材の暖炉まわり、壁掛け型テレビ) の写真
他の地域にある広いエクレクティックスタイルのおしゃれなリビング (白い壁、カーペット敷き、薪ストーブ、木材の暖炉まわり、壁掛け型テレビ) の写真
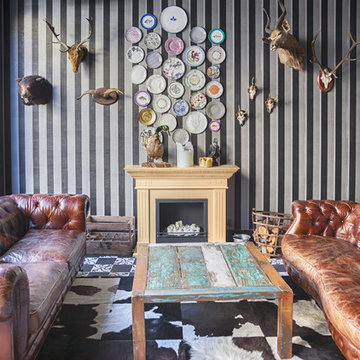
Eclectic living room with striped wallpaper, leather couches and an embossed mantel shelf
ロサンゼルスにあるお手頃価格の広いエクレクティックスタイルのおしゃれなLDK (マルチカラーの壁、標準型暖炉、木材の暖炉まわり、黒い床) の写真
ロサンゼルスにあるお手頃価格の広いエクレクティックスタイルのおしゃれなLDK (マルチカラーの壁、標準型暖炉、木材の暖炉まわり、黒い床) の写真

Photography: Stacy Zarin Goldberg
ワシントンD.C.にあるラグジュアリーな小さなエクレクティックスタイルのおしゃれなリビング (白い壁、磁器タイルの床、標準型暖炉、木材の暖炉まわり、壁掛け型テレビ、茶色い床) の写真
ワシントンD.C.にあるラグジュアリーな小さなエクレクティックスタイルのおしゃれなリビング (白い壁、磁器タイルの床、標準型暖炉、木材の暖炉まわり、壁掛け型テレビ、茶色い床) の写真
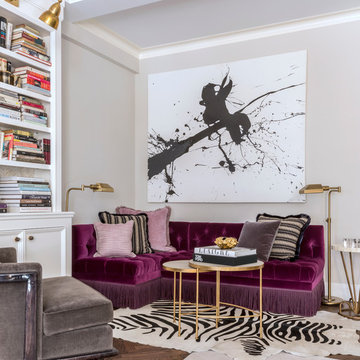
ニューヨークにあるお手頃価格の広いエクレクティックスタイルのおしゃれな独立型リビング (ライブラリー、白い壁、濃色無垢フローリング、標準型暖炉、木材の暖炉まわり、壁掛け型テレビ) の写真
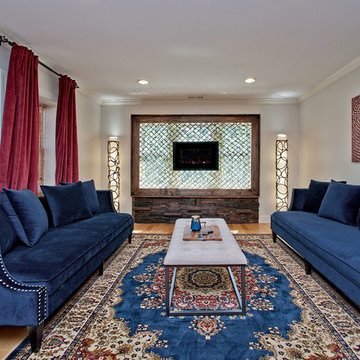
This custom fireplace mantel was designed to allow the natural daylight from the windows to pour into the room through a woven bamboo screen.
カンザスシティにあるお手頃価格の中くらいなエクレクティックスタイルのおしゃれなリビング (白い壁、淡色無垢フローリング、吊り下げ式暖炉、木材の暖炉まわり、茶色い床) の写真
カンザスシティにあるお手頃価格の中くらいなエクレクティックスタイルのおしゃれなリビング (白い壁、淡色無垢フローリング、吊り下げ式暖炉、木材の暖炉まわり、茶色い床) の写真
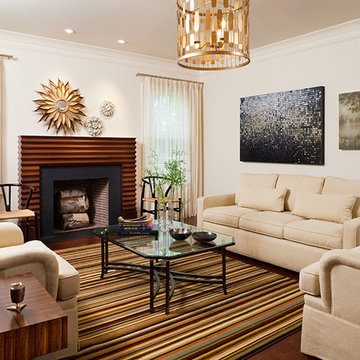
a serene living room using texture and small amounts of pattern. allows the visitor to focus on the architectural art deco style mahogany fireplace surround and the modern black art. accents of gold and brass brighten the decor used carefully in the ceiliing fixture and the star burst mirror over the fireplace. mid century bentwood occasional chairs flank the black honed granite fireplace hearth, repeatingh the black thread.
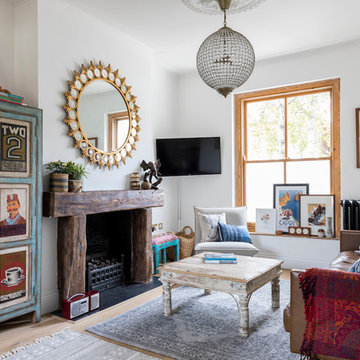
Chris Snook
ロンドンにあるエクレクティックスタイルのおしゃれな独立型リビング (白い壁、淡色無垢フローリング、標準型暖炉、木材の暖炉まわり、壁掛け型テレビ) の写真
ロンドンにあるエクレクティックスタイルのおしゃれな独立型リビング (白い壁、淡色無垢フローリング、標準型暖炉、木材の暖炉まわり、壁掛け型テレビ) の写真
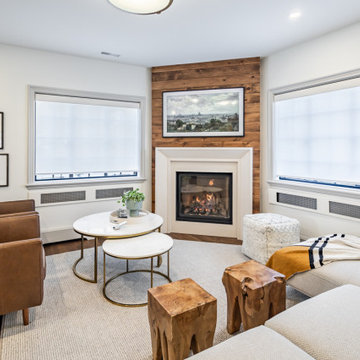
トロントにあるラグジュアリーな中くらいなエクレクティックスタイルのおしゃれな独立型リビング (白い壁、無垢フローリング、標準型暖炉、木材の暖炉まわり、茶色い床、塗装板張りの壁) の写真
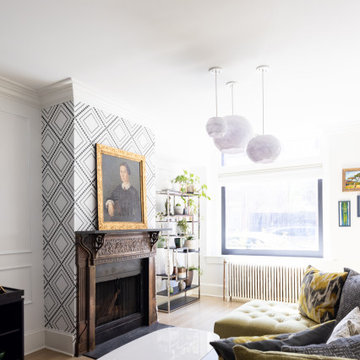
This Federal house was originally built in 1780 and the current owner reached out to the One Source Team with a desire to add more natural light and modern style, all while bringing back some long-lost historical character.
Present features include a copper-plated cast-iron fireplace complemented by a black marble mantle, significant crown and base moldings, and window trims that were added back as a nod to the home’s origins.
Present features include a copper-plated cast-iron fireplace complemented by a black marble mantle, significant crown and base moldings, and window trims that were added back as a nod to the home’s origins.
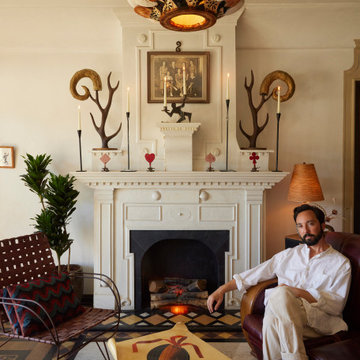
The decorative fireplace and a tiki pendant.
ロサンゼルスにある高級な小さなエクレクティックスタイルのおしゃれなリビング (白い壁、塗装フローリング、標準型暖炉、木材の暖炉まわり、テレビなし) の写真
ロサンゼルスにある高級な小さなエクレクティックスタイルのおしゃれなリビング (白い壁、塗装フローリング、標準型暖炉、木材の暖炉まわり、テレビなし) の写真
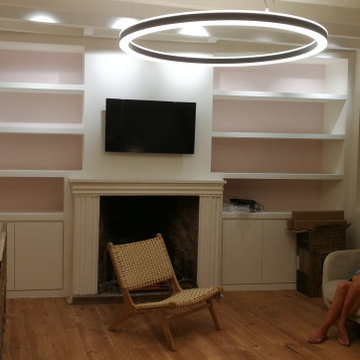
La partie salon mène au RDC et à l'étage des enfants
Le mur en pierre d'origine disposait de 2 fenêtres condamnées dans le passé, nous les avons transformées en niches déco et créé un bandeau horizontale qui agrandit visuellement l'espace relativement restreint.
Nous avons créé de part et d'autre de la cheminée deux éléments de bibliothèque avec rangements bas fermés. La TV prend place au dessus de la cheminée, le fond de la bibliothèque joue le rappel avec la cuisine puisqu'il reprend le même rose.
Le luminaire de 136cm de diamètre est un élément remarquable de la décoration, qui sera très prochainement complétée par le mobilier commandé pour le projet.
Un escalier colimaçon dessiné pour le projet prendra place pour accéder au R+2.
L'escalier menant au RDC existant très raide de type "pas japonais" reçoit désormais une main courante rétroéclairée dessinée pour le projet afin d'assurer la sécurité.
エクレクティックスタイルのリビング (木材の暖炉まわり、マルチカラーの壁、白い壁) の写真
1
