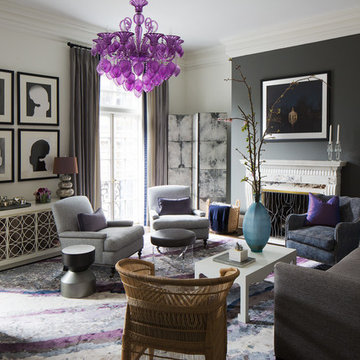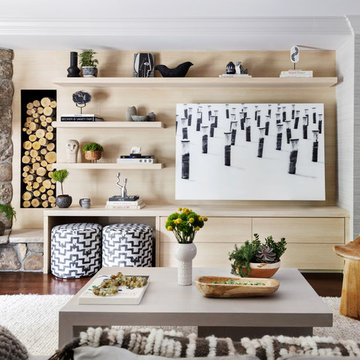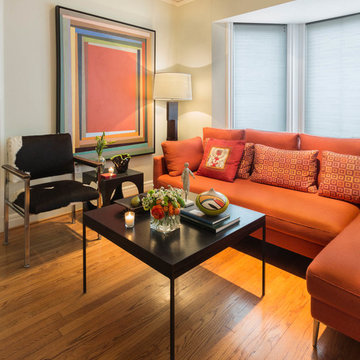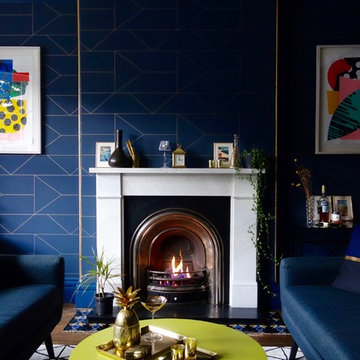エクレクティックスタイルの応接間 (石材の暖炉まわり、ライブラリー) の写真
絞り込み:
資材コスト
並び替え:今日の人気順
写真 1〜20 枚目(全 1,106 枚)
1/5
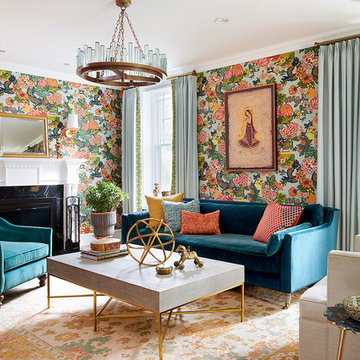
Photo credit to Rebecca McAlpin
フィラデルフィアにあるエクレクティックスタイルのおしゃれな応接間 (マルチカラーの壁、無垢フローリング、標準型暖炉、石材の暖炉まわり、茶色い床) の写真
フィラデルフィアにあるエクレクティックスタイルのおしゃれな応接間 (マルチカラーの壁、無垢フローリング、標準型暖炉、石材の暖炉まわり、茶色い床) の写真

Corner view of funky living room that flows into the two-tone family room
デンバーにあるお手頃価格の広いエクレクティックスタイルのおしゃれなリビング (ベージュの壁、無垢フローリング、標準型暖炉、石材の暖炉まわり、茶色い床、格子天井、羽目板の壁) の写真
デンバーにあるお手頃価格の広いエクレクティックスタイルのおしゃれなリビング (ベージュの壁、無垢フローリング、標準型暖炉、石材の暖炉まわり、茶色い床、格子天井、羽目板の壁) の写真

Josh Thornton
シカゴにあるラグジュアリーな広いエクレクティックスタイルのおしゃれな応接間 (青い壁、濃色無垢フローリング、標準型暖炉、石材の暖炉まわり、テレビなし) の写真
シカゴにあるラグジュアリーな広いエクレクティックスタイルのおしゃれな応接間 (青い壁、濃色無垢フローリング、標準型暖炉、石材の暖炉まわり、テレビなし) の写真
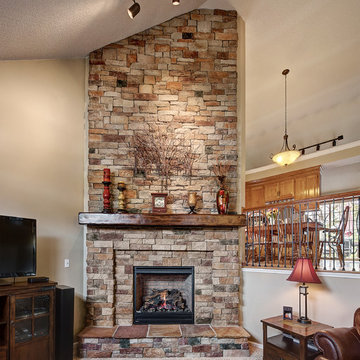
Stone veneer easily incorporates style and sophistication whether displayed on columns on the front entrance of a home, as a stacked stone backsplash in a kitchen or even this decadent living room fireplace.
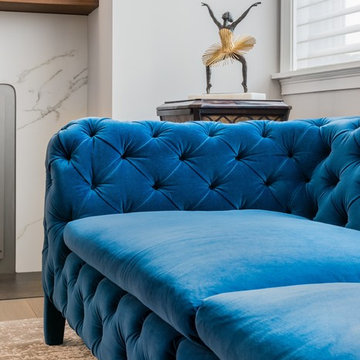
Designer: Jana Neudel
Photography by Keitaro Yoshioka
ボストンにある高級な中くらいなエクレクティックスタイルのおしゃれなLDK (ライブラリー、白い壁、無垢フローリング、両方向型暖炉、石材の暖炉まわり、据え置き型テレビ、グレーの床) の写真
ボストンにある高級な中くらいなエクレクティックスタイルのおしゃれなLDK (ライブラリー、白い壁、無垢フローリング、両方向型暖炉、石材の暖炉まわり、据え置き型テレビ、グレーの床) の写真

A color-saturated family-friendly living room. Walls in Farrow & Ball's Brinjal, a rich eggplant that is punctuated by pops of deep aqua velvet. Custom-upholstered furniture and loads of custom throw pillows. A round hammered brass cocktail table anchors the space. Bright citron-green accents add a lively pop. Loads of layers in this richly colored living space make this a cozy, inviting place for the whole family.

Bright spacious living room with large sectional and cozy fireplace. This contemporary-eclectic living room features cultural patterns, warm rustic woods, slab stone fireplace, vibrant artwork, and unique sculptures. The contrast between traditional wood accents and clean, tailored furnishings creates a surprising balance of urban design and country charm.
Designed by Design Directives, LLC., who are based in Scottsdale and serving throughout Phoenix, Paradise Valley, Cave Creek, Carefree, and Sedona.
For more about Design Directives, click here: https://susanherskerasid.com/
To learn more about this project, click here: https://susanherskerasid.com/urban-ranch
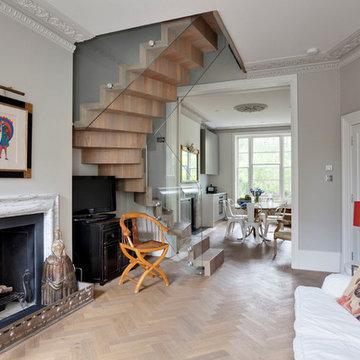
This project involved the remodelling of the ground and first floors and a small rear addition at a Victorian townhouse in Notting Hill.
The brief included opening-up the ground floor reception rooms so as to increase the illusion of space and light, and to fully benefit from the view of the landscaped communal garden beyond.
Photography: Bruce Hemming
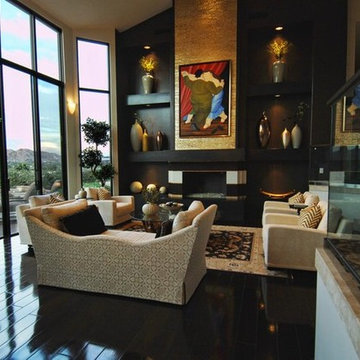
フェニックスにある広いエクレクティックスタイルのおしゃれなリビング (黒い壁、標準型暖炉、石材の暖炉まわり、テレビなし) の写真
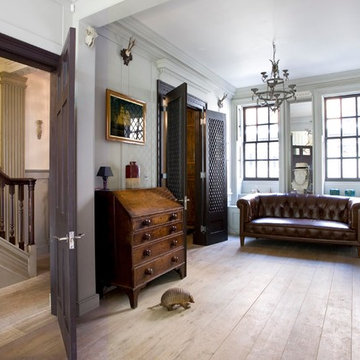
Alex James
ロンドンにあるエクレクティックスタイルのおしゃれなリビング (白い壁、標準型暖炉、石材の暖炉まわり、淡色無垢フローリング、茶色いソファ) の写真
ロンドンにあるエクレクティックスタイルのおしゃれなリビング (白い壁、標準型暖炉、石材の暖炉まわり、淡色無垢フローリング、茶色いソファ) の写真
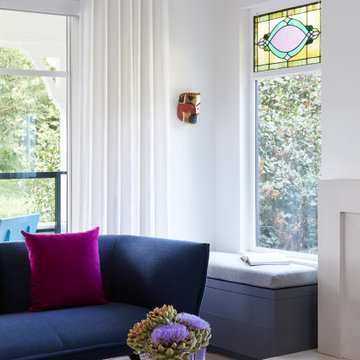
バンクーバーにあるお手頃価格の中くらいなエクレクティックスタイルのおしゃれなリビング (白い壁、淡色無垢フローリング、標準型暖炉、石材の暖炉まわり、テレビなし、ベージュの床) の写真
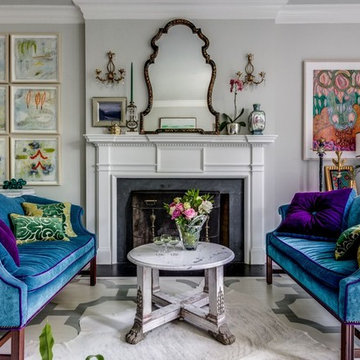
A new direction...interiors that set a style standard for modern living. A unique mix of furnishings, original art, modern lighting, painted floor, objet d' art, a bit of color and drama create a well curated space.
Tyler Mahl Photography

Windows were added to this living space for maximum light. The clients' collection of art and sculpture are the focus of the room. A custom limestone fireplace was designed to add focus to the only wall in this space. The furniture is a mix of custom English and contemporary all atop antique Persian rugs. The blue velvet bench in front was designed by Mr. Dodge out of maple to offset the antiques in the room and compliment the contemporary art. All the windows overlook the cabana, art studio, pool and patio.

This Edwardian house in Redland has been refurbished from top to bottom. The 1970s decor has been replaced with a contemporary and slightly eclectic design concept. The front living room had to be completely rebuilt as the existing layout included a garage. Wall panelling has been added to the walls and the walls have been painted in Farrow and Ball Studio Green to create a timeless yes mysterious atmosphere. The false ceiling has been removed to reveal the original ceiling pattern which has been painted with gold paint. All sash windows have been replaced with timber double glazed sash windows.
An in built media wall complements the wall panelling.
The interior design is by Ivywell Interiors.
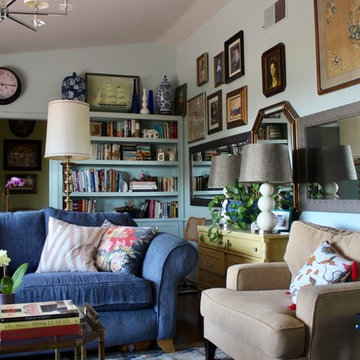
サンディエゴにある低価格の中くらいなエクレクティックスタイルのおしゃれな独立型リビング (ライブラリー、青い壁、濃色無垢フローリング、標準型暖炉、石材の暖炉まわり、据え置き型テレビ、茶色い床) の写真
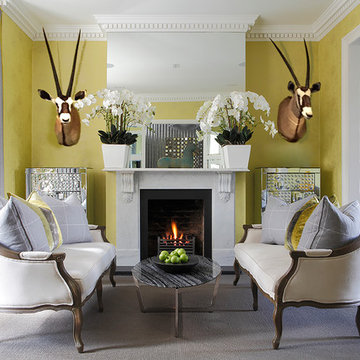
A townhouse Sitting Room features my favourite chartreuse green an Osborne & Little wallpaper, also picked up in cushions . A grey sisal carpet and grey flannel curtains add a complimentary neutral tone. A grey concrete console and wonderfully faceted decorative mirrored chests reflect pattern and colour wonderfully.
with the squashy sofa and TV in the adjacent room we used some small and stylised Louis XV sofas with a modern oval coffee table. We exposed the original brick in the fireplace and this colour is repeated in the taxidermy heads .
Photo credit : James Balston
エクレクティックスタイルの応接間 (石材の暖炉まわり、ライブラリー) の写真
1
