エクレクティックスタイルのリビング (石材の暖炉まわり、淡色無垢フローリング、全タイプの壁の仕上げ) の写真
絞り込み:
資材コスト
並び替え:今日の人気順
写真 1〜20 枚目(全 47 枚)
1/5

A dark living room was transformed into a cosy and inviting relaxing living room. The wooden panels were painted with the client's favourite colour and display their favourite pieces of art. The colour was inspired by the original Delft blue tiles of the fireplace.
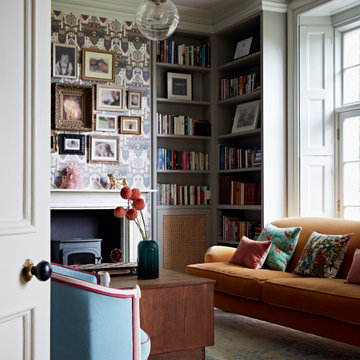
ハンプシャーにある中くらいなエクレクティックスタイルのおしゃれな独立型リビング (ライブラリー、淡色無垢フローリング、標準型暖炉、石材の暖炉まわり、テレビなし、壁紙) の写真

This was a through lounge and has been returned back to two rooms - a lounge and study. The clients have a gorgeously eclectic collection of furniture and art and the project has been to give context to all these items in a warm, inviting, family setting.
No dressing required, just come in home and enjoy!

This artist's haven in Portola Valley, CA is in a woodsy, rural setting. The goal was to make this home lighter and more inviting using new lighting, new flooring, and new furniture, while maintaining the integrity of the original house design. Not quite Craftsman, not quite mid-century modern, this home built in 1955 has a rustic feel. We wanted to uplevel the sophistication, and bring in lots of color, pattern, and texture the artist client would love.
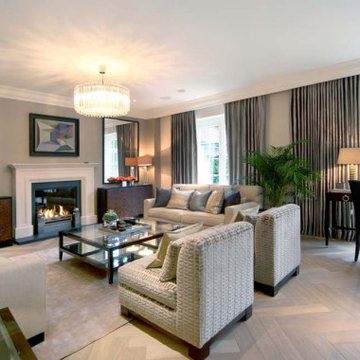
With a beautiful garden view and lots of natural light this design focused on a sophisticated soft colour palate with Art Deco features and lots of texture.
The classical herringbone flooring complemented the custom oak style panelled doors.
An ambient lighting scheme and a variety of elements including the rugs, wood finishes and soft furnishings added warmth.
Zoning up the room into a fireside area, drinks area and garden facing work station also gave this long room style and substance.
Services:- Layouts, product selection and supply, lighting, custom furniture design, supply and install, flooring and rug, wallcoverings, paint finishes, curtains and electric tracks, coving adaption for the tracks, art framing and gallery liaison, accessories, hanging services, styling.
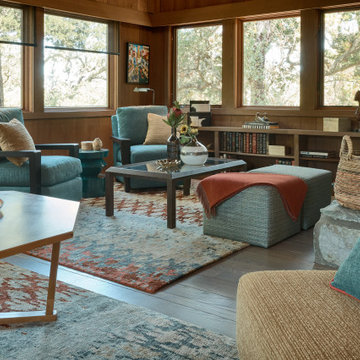
This artist's haven in Portola Valley, CA is in a woodsy, rural setting. The goal was to make this home lighter and more inviting using new lighting, new flooring, and new furniture, while maintaining the integrity of the original house design. Not quite Craftsman, not quite mid-century modern, this home built in 1955 has a rustic feel. We wanted to uplevel the sophistication, and bring in lots of color, pattern, and texture the artist client would love.
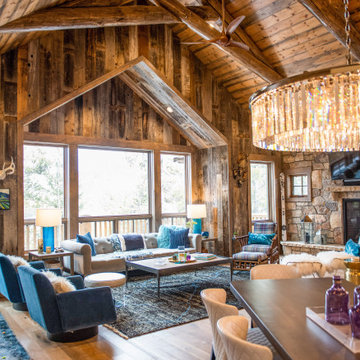
A non-traditional mountain retreat full of unexpected design elements. Rich, reclaimed barn wood paired with beetle kill tongue-and-groove ceiling are juxtaposed with a vibrant color palette of modern textures, fun textiles, and bright chrome crystal chandeliers. Curated art from local Colorado artists including Michael Dowling and Chris Veeneman, custom framed acrylic revolvers in pop-art colors, mixed with a collection European antiques make for eclectic pieces in each of space. Bunk beds with stairs were designed for the teen-centric hang out space that includes a gaming area and custom steel and leather shuffleboard table.
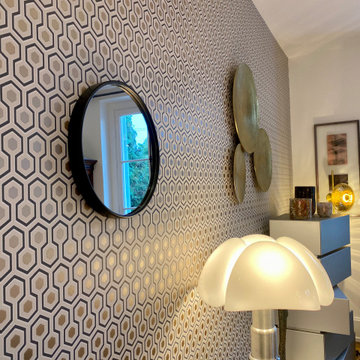
Salon de 32 m2 très chaleureux et lumineux, avec des pièces de mobilier et de décoration très marquées.
Le parquet en ch^ne d'époque a été poncé et vitrifié.
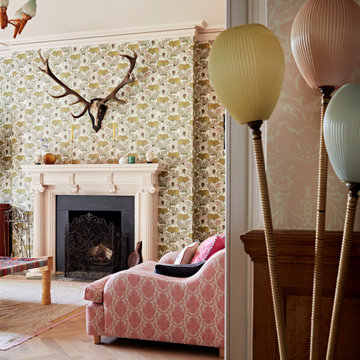
ハンプシャーにある中くらいなエクレクティックスタイルのおしゃれな独立型リビング (ライブラリー、淡色無垢フローリング、標準型暖炉、石材の暖炉まわり、テレビなし、壁紙) の写真
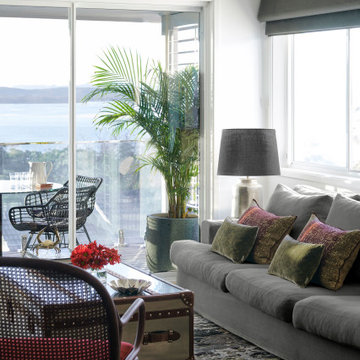
Eclectic collection of art and furniture.
シドニーにある高級な中くらいなエクレクティックスタイルのおしゃれなリビング (白い壁、淡色無垢フローリング、横長型暖炉、石材の暖炉まわり、壁掛け型テレビ、ベージュの床、レンガ壁) の写真
シドニーにある高級な中くらいなエクレクティックスタイルのおしゃれなリビング (白い壁、淡色無垢フローリング、横長型暖炉、石材の暖炉まわり、壁掛け型テレビ、ベージュの床、レンガ壁) の写真
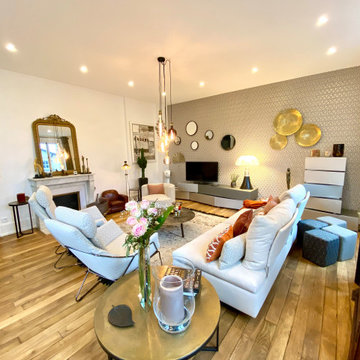
Salon de 32 m2 très chaleureux et lumineux, avec des pièces de mobilier et de décoration très marquées.
Le parquet en ch^ne d'époque a été poncé et vitrifié.
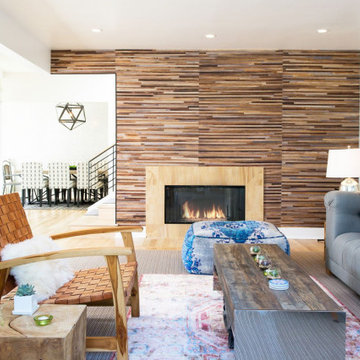
The entryway opens onto the living room. To coincide with the coastal bohemian feel our clients desired, we selected eclectic furniture pieces from various provenances. An antique rug was layered over a large custom sisal. The fireplace wall is sheathed with a wood bark wall covering while the surround itself is made of teakwood limestone which blends seamlessly with the light oak flooring. The existed fireplace was outfitted with a modern gas insert.
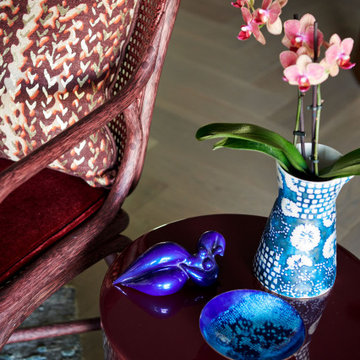
Eclectic collection of art and furniture.
シドニーにある高級な中くらいなエクレクティックスタイルのおしゃれなリビング (白い壁、淡色無垢フローリング、横長型暖炉、石材の暖炉まわり、壁掛け型テレビ、ベージュの床、レンガ壁) の写真
シドニーにある高級な中くらいなエクレクティックスタイルのおしゃれなリビング (白い壁、淡色無垢フローリング、横長型暖炉、石材の暖炉まわり、壁掛け型テレビ、ベージュの床、レンガ壁) の写真
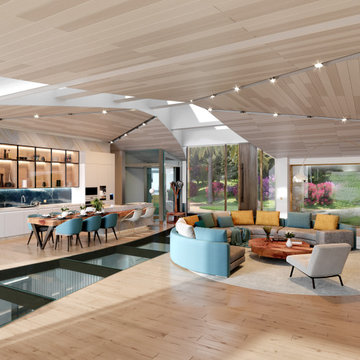
マラガにあるラグジュアリーな中くらいなエクレクティックスタイルのおしゃれなLDK (ミュージックルーム、グレーの壁、淡色無垢フローリング、薪ストーブ、石材の暖炉まわり、壁掛け型テレビ、ベージュの床、板張り天井) の写真
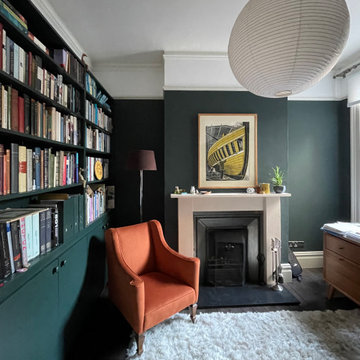
This was a through lounge and has been returned back to two rooms - a lounge and study. The clients have a gorgeously eclectic collection of furniture and art and the project has been to give context to all these items in a warm, inviting, family setting.
No dressing required, just come in home and enjoy!
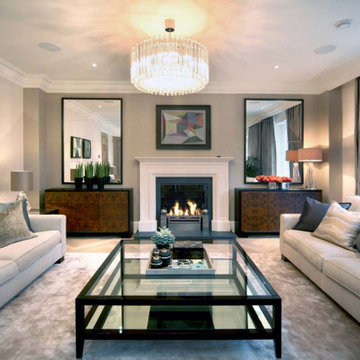
With a beautiful garden view and lots of natural light this design focused on a sophisticated soft colour palate with Art Deco features and lots of texture.
The classical herringbone flooring complemented the custom oak style panelled doors.
An ambient lighting scheme and a variety of elements including the rugs, wood finishes and soft furnishings added warmth.
Zoning up the room into a fireside area, drinks area and garden facing work station also gave this long room style and substance.
Services:- Layouts, product selection and supply, lighting, custom furniture design, supply and install, flooring and rug, wall coverings, paint finishes, curtains and electric tracks, coving adaption for the tracks, art framing and gallery liaison, accessories, hanging services, styling.
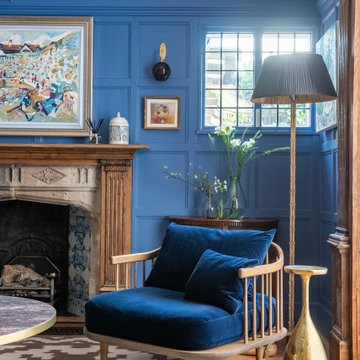
A dark living room was transformed into a cosy and inviting relaxing living room. The wooden panels were painted with the client's favourite colour and display their favourite pieces of art. The colour was inspired by the original Delft blue tiles of the fireplace.
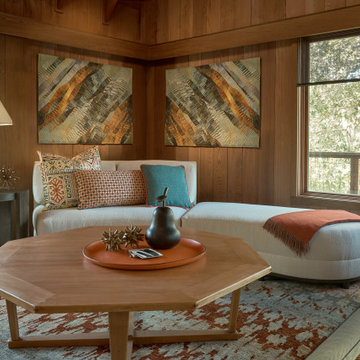
This artist's haven in Portola Valley, CA is in a woodsy, rural setting. The goal was to make this home lighter and more inviting using new lighting, new flooring, and new furniture, while maintaining the integrity of the original house design. Not quite Craftsman, not quite mid-century modern, this home built in 1955 has a rustic feel. We wanted to uplevel the sophistication, and bring in lots of color, pattern, and texture the artist client would love.
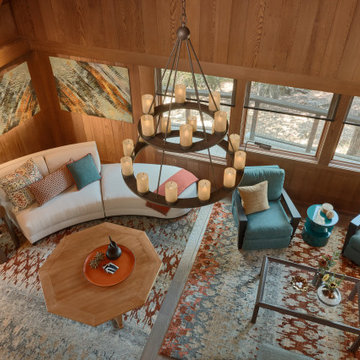
This artist's haven in Portola Valley, CA is in a woodsy, rural setting. The goal was to make this home lighter and more inviting using new lighting, new flooring, and new furniture, while maintaining the integrity of the original house design. Not quite Craftsman, not quite mid-century modern, this home built in 1955 has a rustic feel. We wanted to uplevel the sophistication, and bring in lots of color, pattern, and texture the artist client would love.
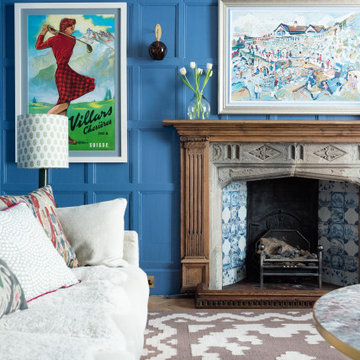
A dark living room was transformed into a cosy and inviting relaxing living room. The wooden panels were painted with the client's favourite colour and display their favourite pieces of art. The colour was inspired by the original Delft blue tiles of the fireplace.
エクレクティックスタイルのリビング (石材の暖炉まわり、淡色無垢フローリング、全タイプの壁の仕上げ) の写真
1