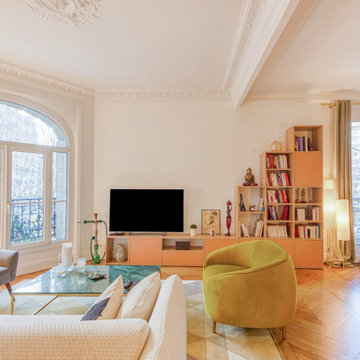エクレクティックスタイルのLDK (石材の暖炉まわり、淡色無垢フローリング) の写真
絞り込み:
資材コスト
並び替え:今日の人気順
写真 1〜20 枚目(全 313 枚)
1/5
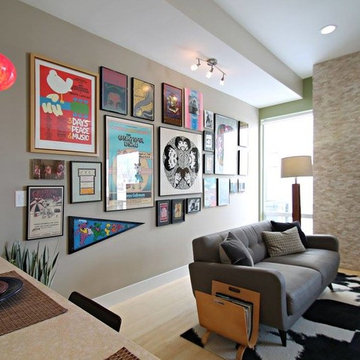
TVL Creative
デンバーにある高級な中くらいなエクレクティックスタイルのおしゃれなLDK (白い壁、淡色無垢フローリング、標準型暖炉、石材の暖炉まわり、壁掛け型テレビ) の写真
デンバーにある高級な中くらいなエクレクティックスタイルのおしゃれなLDK (白い壁、淡色無垢フローリング、標準型暖炉、石材の暖炉まわり、壁掛け型テレビ) の写真
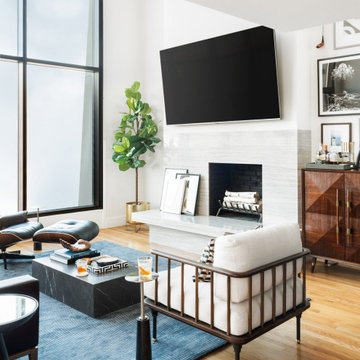
ボストンにある高級な中くらいなエクレクティックスタイルのおしゃれなLDK (グレーの壁、淡色無垢フローリング、標準型暖炉、石材の暖炉まわり、壁掛け型テレビ) の写真
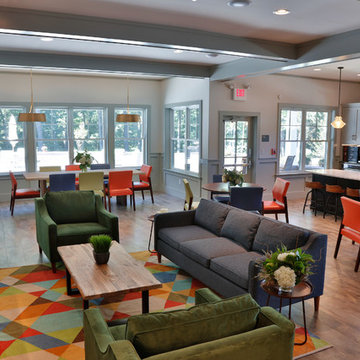
Brett Winter Lemon photography
ブリッジポートにある高級な広いエクレクティックスタイルのおしゃれなLDK (グレーの壁、淡色無垢フローリング、両方向型暖炉、石材の暖炉まわり) の写真
ブリッジポートにある高級な広いエクレクティックスタイルのおしゃれなLDK (グレーの壁、淡色無垢フローリング、両方向型暖炉、石材の暖炉まわり) の写真
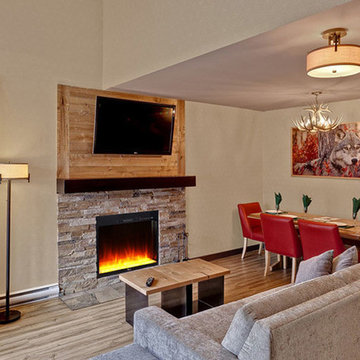
サンフランシスコにある中くらいなエクレクティックスタイルのおしゃれなリビング (ベージュの壁、淡色無垢フローリング、標準型暖炉、石材の暖炉まわり、壁掛け型テレビ、ベージュの床) の写真
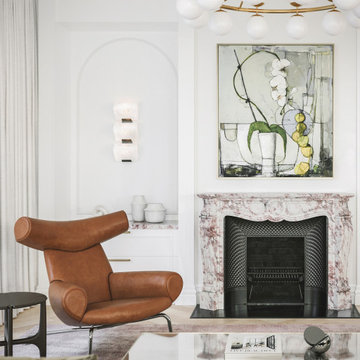
In this parallel view of the living room, the essence of calm sophistication prevails. The Mid 19th Century Louis XV Style Calacatta Viola marble fireplace mantel and sculptural 'Triple Block' Model #185 Sconce in the Manner of Pierre Chareau continue to grace the space, infusing it with timeless elegance.
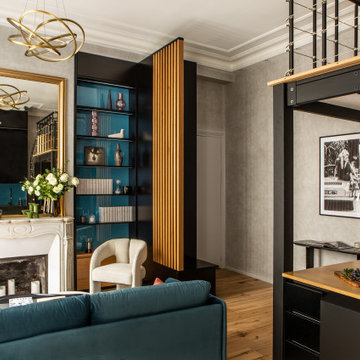
After searching for the perfect Paris apartment that could double as an atelier for five years, Laure Nell Interiors founder and principal Laetitia Laurent fell in love with this 415-square-foot pied-à-terre that packs a punch. Situated in the coveted Golden Triangle area in the 8th arrondissement—between avenue Montaigne, avenue des Champs-Elysées and avenue George V—the apartment was destined to be fashionable. The building’s Hausmannian architecture and a charming interior courtyard make way for modern interior architectural detailing that had been done during a previous renovation. Hardwood floors with deep black knotting, slatted wood paneling, and blue lacquer in the built-ins gave the apartment an interesting contemporary twist against the otherwise classic backdrop, including the original fireplace from the Hausmann era.
Laure Nell Interiors played up this dichotomy with playfully curated furnishings and lighting found during Paris Design Week: a mid-century Tulip table in the dining room, a coffee table from the NV Gallery x J’aime tout chez toi capsule collection, and a fireside chair from Popus Editions, a Paris-London furniture line with a restrained French take on British-inspired hues. In the bedroom, black and white details nod to Coco Chanel and ochre-colored bedding keeps the aesthetic current. A pendant from Oi Soi Oi lends the room a minimalist Asian element reminiscent of Laurent’s time in Kyoto.
Thanks to tall ceilings and the mezzanine loft space that had been added above the kitchen, the apartment exudes a feeling of grandeur despite its small footprint. Photos by Gilles Trillard
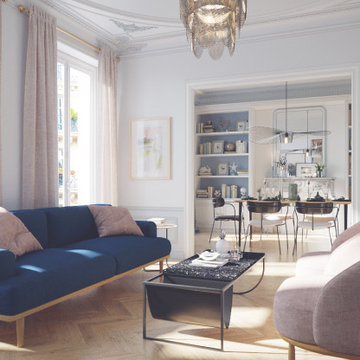
パリにある高級な中くらいなエクレクティックスタイルのおしゃれなLDK (グレーの壁、淡色無垢フローリング、標準型暖炉、石材の暖炉まわり、壁掛け型テレビ、ベージュの床) の写真
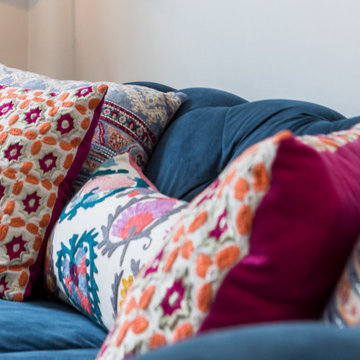
Living Room Interior Design Project in Richmond, West London
We were approached by a couple who had seen our work and were keen for us to mastermind their project for them. They had lived in this house in Richmond, West London for a number of years so when the time came to embark upon an interior design project, they wanted to get all their ducks in a row first. We spent many hours together, brainstorming ideas and formulating a tight interior design brief prior to hitting the drawing board.
Reimagining the interior of an old building comes pretty easily when you’re working with a gorgeous property like this. The proportions of the windows and doors were deserving of emphasis. The layouts lent themselves so well to virtually any style of interior design. For this reason we love working on period houses.
It was quickly decided that we would extend the house at the rear to accommodate the new kitchen-diner. The Shaker-style kitchen was made bespoke by a specialist joiner, and hand painted in Farrow & Ball eggshell. We had three brightly coloured glass pendants made bespoke by Curiousa & Curiousa, which provide an elegant wash of light over the island.
The initial brief for this project came through very clearly in our brainstorming sessions. As we expected, we were all very much in harmony when it came to the design style and general aesthetic of the interiors.
In the entrance hall, staircases and landings for example, we wanted to create an immediate ‘wow factor’. To get this effect, we specified our signature ‘in-your-face’ Roger Oates stair runners! A quirky wallpaper by Cole & Son and some statement plants pull together the scheme nicely.
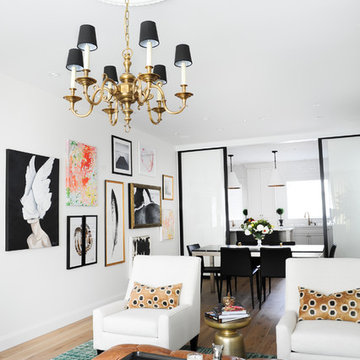
Inviting living room.
バンクーバーにあるお手頃価格の中くらいなエクレクティックスタイルのおしゃれなLDK (白い壁、淡色無垢フローリング、標準型暖炉、石材の暖炉まわり) の写真
バンクーバーにあるお手頃価格の中くらいなエクレクティックスタイルのおしゃれなLDK (白い壁、淡色無垢フローリング、標準型暖炉、石材の暖炉まわり) の写真
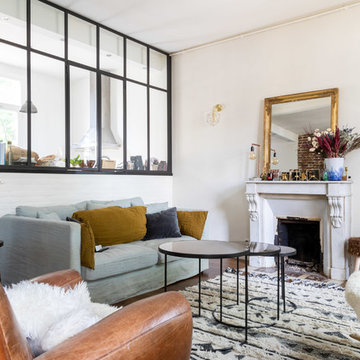
Dans cette partie du salon, une verrière à été ajoutée, ouvrant sur la cuisine et offrant ainsi à tout l'espace une double-exposition.
Les tables basses gigognes Nesting-Notre monde de chez The Cool Republic sont des pièces très originales et délicates qui apportent beaucoup d'élégance à cet intérieur.
Crédit Photo : Julien Nguyen-Kim
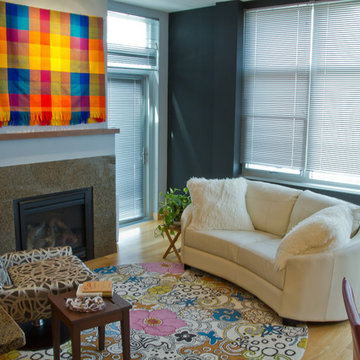
The furnishing we played with color, pattern, and texture. The white hug you loveseat fit perfectly into the space and the swivel chair was selected for no other reason that if was comfortable and fun and you know what? It works. The rug was a great find. The mod design and bright colors really bring life to the space. It was fun to use the colors we did; we used tones of cool grey to rid the brown and tan tones, this also gives a great back ground for artwork and accessories. We used a black wall to give the view prominence. It is stunning with the aluminum window trim and blinds. Note: we were unable to remove the blinds because of the condo association. So we turned them into an asset instead of a hindrance. The Black wall at night is absolutely stunning at night with the view of city below.
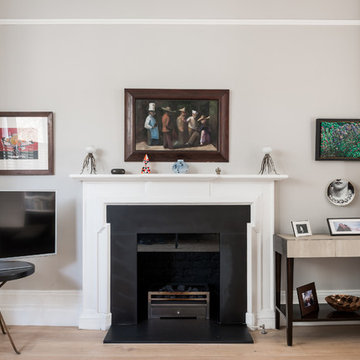
Gary Summers
ロンドンにある広いエクレクティックスタイルのおしゃれなLDK (ライブラリー、グレーの壁、淡色無垢フローリング、標準型暖炉、石材の暖炉まわり、据え置き型テレビ) の写真
ロンドンにある広いエクレクティックスタイルのおしゃれなLDK (ライブラリー、グレーの壁、淡色無垢フローリング、標準型暖炉、石材の暖炉まわり、据え置き型テレビ) の写真
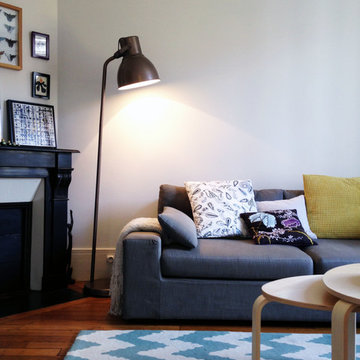
Emilie MELIN
パリにあるお手頃価格の中くらいなエクレクティックスタイルのおしゃれなLDK (白い壁、淡色無垢フローリング、コーナー設置型暖炉、石材の暖炉まわり、ライブラリー、テレビなし) の写真
パリにあるお手頃価格の中くらいなエクレクティックスタイルのおしゃれなLDK (白い壁、淡色無垢フローリング、コーナー設置型暖炉、石材の暖炉まわり、ライブラリー、テレビなし) の写真
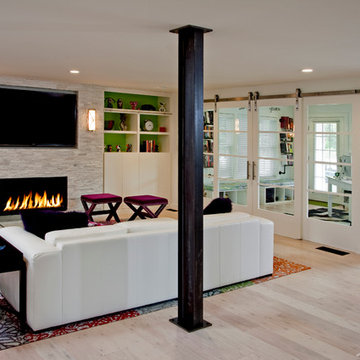
In order to create one open floor plan, we needed to remove almost all interior bearing walls. We then designed the space to have columns throughout for those bearing points. They have a very industrial look which offsets the overall "loft" style nicely.
Photography Credit: Randl Bye

This artist's haven in Portola Valley, CA is in a woodsy, rural setting. The goal was to make this home lighter and more inviting using new lighting, new flooring, and new furniture, while maintaining the integrity of the original house design. Not quite Craftsman, not quite mid-century modern, this home built in 1955 has a rustic feel. We wanted to uplevel the sophistication, and bring in lots of color, pattern, and texture the artist client would love.
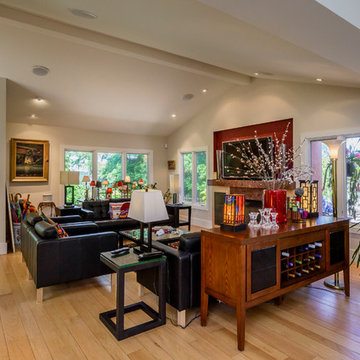
Dennis Mayer
他の地域にある高級な中くらいなエクレクティックスタイルのおしゃれなリビング (ベージュの壁、淡色無垢フローリング、標準型暖炉、石材の暖炉まわり、壁掛け型テレビ) の写真
他の地域にある高級な中くらいなエクレクティックスタイルのおしゃれなリビング (ベージュの壁、淡色無垢フローリング、標準型暖炉、石材の暖炉まわり、壁掛け型テレビ) の写真
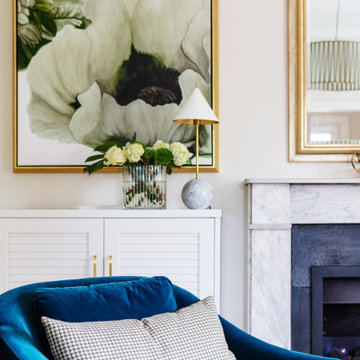
Who said blue and green should never be seen.. this shows that blue and green together spells DELICIOUS!!
シドニーにある高級な中くらいなエクレクティックスタイルのおしゃれなリビング (白い壁、淡色無垢フローリング、標準型暖炉、石材の暖炉まわり、茶色い床) の写真
シドニーにある高級な中くらいなエクレクティックスタイルのおしゃれなリビング (白い壁、淡色無垢フローリング、標準型暖炉、石材の暖炉まわり、茶色い床) の写真
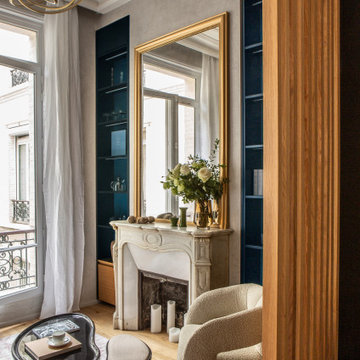
After searching for the perfect Paris apartment that could double as an atelier for five years, Laure Nell Interiors founder and principal Laetitia Laurent fell in love with this 415-square-foot pied-à-terre that packs a punch. Situated in the coveted Golden Triangle area in the 8th arrondissement—between avenue Montaigne, avenue des Champs-Elysées and avenue George V—the apartment was destined to be fashionable. The building’s Hausmannian architecture and a charming interior courtyard make way for modern interior architectural detailing that had been done during a previous renovation. Hardwood floors with deep black knotting, slatted wood paneling, and blue lacquer in the built-ins gave the apartment an interesting contemporary twist against the otherwise classic backdrop, including the original fireplace from the Hausmann era.
Laure Nell Interiors played up this dichotomy with playfully curated furnishings and lighting found during Paris Design Week: a mid-century Tulip table in the dining room, a coffee table from the NV Gallery x J’aime tout chez toi capsule collection, and a fireside chair from Popus Editions, a Paris-London furniture line with a restrained French take on British-inspired hues. In the bedroom, black and white details nod to Coco Chanel and ochre-colored bedding keeps the aesthetic current. A pendant from Oi Soi Oi lends the room a minimalist Asian element reminiscent of Laurent’s time in Kyoto.
Thanks to tall ceilings and the mezzanine loft space that had been added above the kitchen, the apartment exudes a feeling of grandeur despite its small footprint. Photos by Gilles Trillard
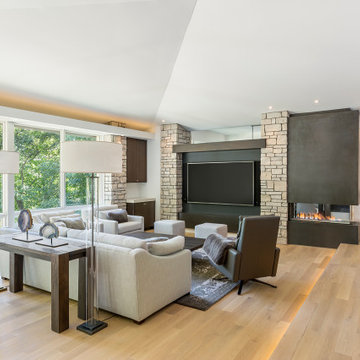
ミネアポリスにある高級な広いエクレクティックスタイルのおしゃれなリビング (白い壁、淡色無垢フローリング、コーナー設置型暖炉、石材の暖炉まわり、壁掛け型テレビ、茶色い床) の写真
エクレクティックスタイルのLDK (石材の暖炉まわり、淡色無垢フローリング) の写真
1
