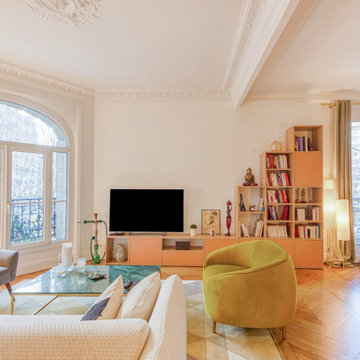エクレクティックスタイルのリビング (石材の暖炉まわり、淡色無垢フローリング、茶色い床) の写真
絞り込み:
資材コスト
並び替え:今日の人気順
写真 1〜20 枚目(全 81 枚)
1/5
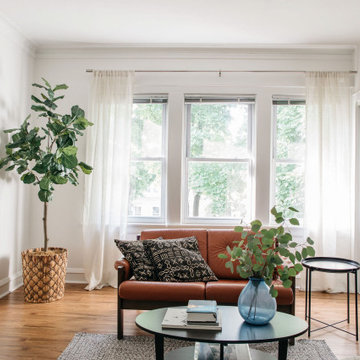
シカゴにある低価格の中くらいなエクレクティックスタイルのおしゃれなリビング (白い壁、淡色無垢フローリング、標準型暖炉、石材の暖炉まわり、茶色い床) の写真
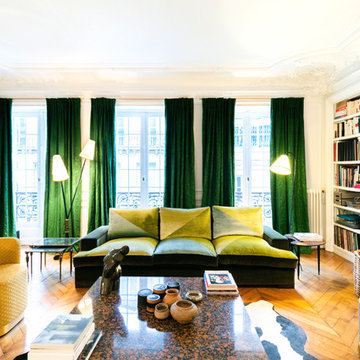
Dans le salon, un grand canapé a été recouvert de 4 coloris de velours dans les tons verts, en reprenant l'idée d'un canapé d'India Mahdavi, dont les clients et moi aimons énormément le travail. deux petits fauteuils dans le style des années 70 ont été recouverts de velour façonné coordonnés, dans les tons jaune d'Or.
Les rideaux sont en toile émeraude frappée d'un grand motif typiquement XVIIIe siècle, que la couleur modernise complètement. Photografe : Harold Asencio
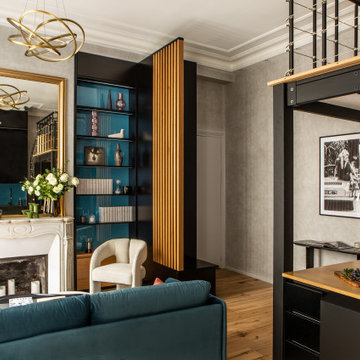
After searching for the perfect Paris apartment that could double as an atelier for five years, Laure Nell Interiors founder and principal Laetitia Laurent fell in love with this 415-square-foot pied-à-terre that packs a punch. Situated in the coveted Golden Triangle area in the 8th arrondissement—between avenue Montaigne, avenue des Champs-Elysées and avenue George V—the apartment was destined to be fashionable. The building’s Hausmannian architecture and a charming interior courtyard make way for modern interior architectural detailing that had been done during a previous renovation. Hardwood floors with deep black knotting, slatted wood paneling, and blue lacquer in the built-ins gave the apartment an interesting contemporary twist against the otherwise classic backdrop, including the original fireplace from the Hausmann era.
Laure Nell Interiors played up this dichotomy with playfully curated furnishings and lighting found during Paris Design Week: a mid-century Tulip table in the dining room, a coffee table from the NV Gallery x J’aime tout chez toi capsule collection, and a fireside chair from Popus Editions, a Paris-London furniture line with a restrained French take on British-inspired hues. In the bedroom, black and white details nod to Coco Chanel and ochre-colored bedding keeps the aesthetic current. A pendant from Oi Soi Oi lends the room a minimalist Asian element reminiscent of Laurent’s time in Kyoto.
Thanks to tall ceilings and the mezzanine loft space that had been added above the kitchen, the apartment exudes a feeling of grandeur despite its small footprint. Photos by Gilles Trillard
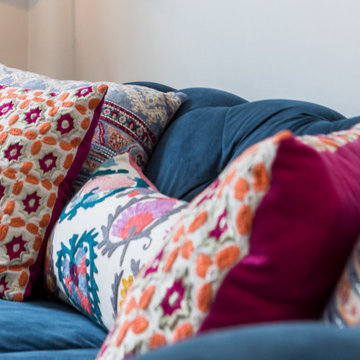
Living Room Interior Design Project in Richmond, West London
We were approached by a couple who had seen our work and were keen for us to mastermind their project for them. They had lived in this house in Richmond, West London for a number of years so when the time came to embark upon an interior design project, they wanted to get all their ducks in a row first. We spent many hours together, brainstorming ideas and formulating a tight interior design brief prior to hitting the drawing board.
Reimagining the interior of an old building comes pretty easily when you’re working with a gorgeous property like this. The proportions of the windows and doors were deserving of emphasis. The layouts lent themselves so well to virtually any style of interior design. For this reason we love working on period houses.
It was quickly decided that we would extend the house at the rear to accommodate the new kitchen-diner. The Shaker-style kitchen was made bespoke by a specialist joiner, and hand painted in Farrow & Ball eggshell. We had three brightly coloured glass pendants made bespoke by Curiousa & Curiousa, which provide an elegant wash of light over the island.
The initial brief for this project came through very clearly in our brainstorming sessions. As we expected, we were all very much in harmony when it came to the design style and general aesthetic of the interiors.
In the entrance hall, staircases and landings for example, we wanted to create an immediate ‘wow factor’. To get this effect, we specified our signature ‘in-your-face’ Roger Oates stair runners! A quirky wallpaper by Cole & Son and some statement plants pull together the scheme nicely.
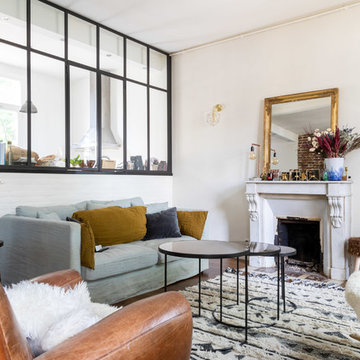
Dans cette partie du salon, une verrière à été ajoutée, ouvrant sur la cuisine et offrant ainsi à tout l'espace une double-exposition.
Les tables basses gigognes Nesting-Notre monde de chez The Cool Republic sont des pièces très originales et délicates qui apportent beaucoup d'élégance à cet intérieur.
Crédit Photo : Julien Nguyen-Kim
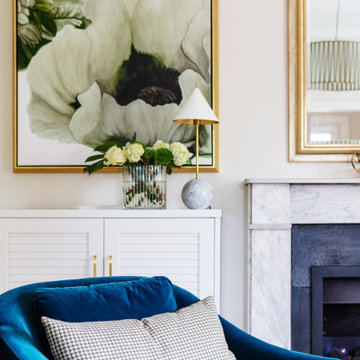
Who said blue and green should never be seen.. this shows that blue and green together spells DELICIOUS!!
シドニーにある高級な中くらいなエクレクティックスタイルのおしゃれなリビング (白い壁、淡色無垢フローリング、標準型暖炉、石材の暖炉まわり、茶色い床) の写真
シドニーにある高級な中くらいなエクレクティックスタイルのおしゃれなリビング (白い壁、淡色無垢フローリング、標準型暖炉、石材の暖炉まわり、茶色い床) の写真
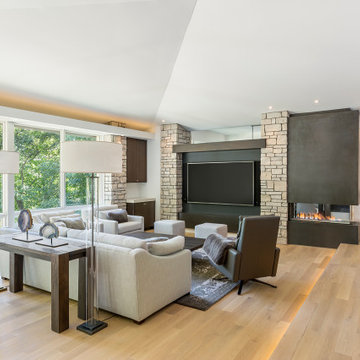
ミネアポリスにある高級な広いエクレクティックスタイルのおしゃれなリビング (白い壁、淡色無垢フローリング、コーナー設置型暖炉、石材の暖炉まわり、壁掛け型テレビ、茶色い床) の写真
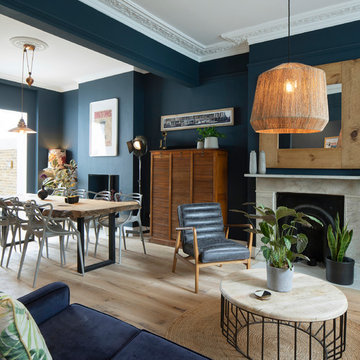
View towards living room showing the dining area and kitchen in the distance.
Photo by Richard Chivers
ロンドンにあるエクレクティックスタイルのおしゃれなLDK (黒い壁、淡色無垢フローリング、標準型暖炉、石材の暖炉まわり、茶色い床) の写真
ロンドンにあるエクレクティックスタイルのおしゃれなLDK (黒い壁、淡色無垢フローリング、標準型暖炉、石材の暖炉まわり、茶色い床) の写真
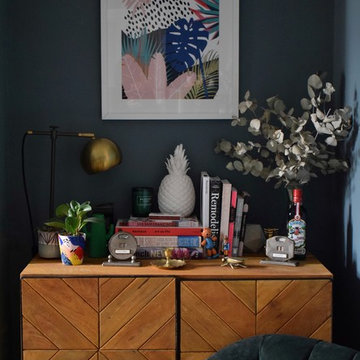
ロンドンにあるお手頃価格の中くらいなエクレクティックスタイルのおしゃれな独立型リビング (ライブラリー、青い壁、淡色無垢フローリング、暖炉なし、石材の暖炉まわり、茶色い床) の写真
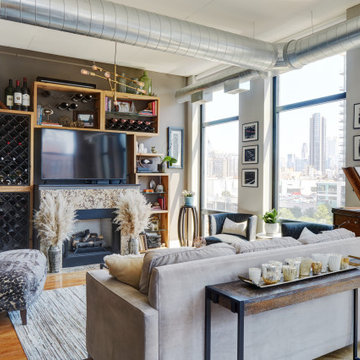
シカゴにあるお手頃価格の小さなエクレクティックスタイルのおしゃれなリビング (ベージュの壁、淡色無垢フローリング、標準型暖炉、石材の暖炉まわり、据え置き型テレビ、茶色い床) の写真
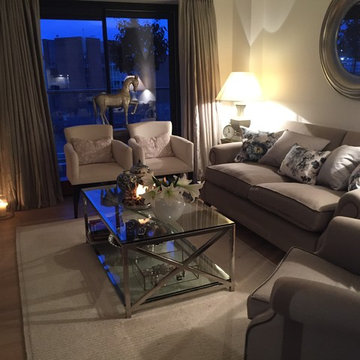
Beautiful pair of curtains by Claire Scott. Classic linen sofa with velvet trim. Classic chrome and glass coffee table. Lots of textures and layering
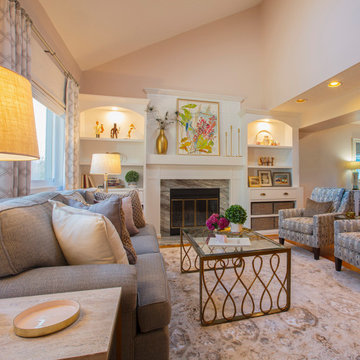
This complete room design was featured in Annapolis Home Magazine Design Talk. The varying lines of the vaulted ceiling, the lower soffet and windows created a challenge of designing a room that feels balanced. We began by creating a strong architectural line around the room starting with new built-ins flanking the fireplace and continued with the decorative drapery rod of the custom window treatments.
The woven wood roman shades and drapery panels were designed and installed to give the illusion of larger and taller windows. A room refresh included updating the wall color to an on trend millennial pink, a neutral gray tweed sofa, a subtle but fun pattern for their accent chairs, and a beautiful wool and silk rug to anchor the seating area. New lamps, coffee table, and accent tables with metallic, glass, and marble connect beautifully with the fireplace’s new stone surround.
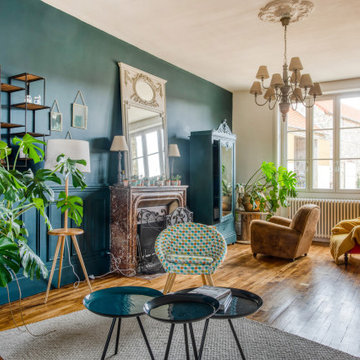
パリにあるお手頃価格の広いエクレクティックスタイルのおしゃれなLDK (ライブラリー、緑の壁、淡色無垢フローリング、標準型暖炉、石材の暖炉まわり、内蔵型テレビ、茶色い床) の写真
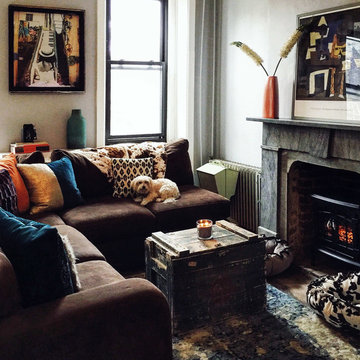
Living Room
カンザスシティにあるお手頃価格の小さなエクレクティックスタイルのおしゃれなリビング (石材の暖炉まわり、ベージュの壁、淡色無垢フローリング、標準型暖炉、テレビなし、茶色い床) の写真
カンザスシティにあるお手頃価格の小さなエクレクティックスタイルのおしゃれなリビング (石材の暖炉まわり、ベージュの壁、淡色無垢フローリング、標準型暖炉、テレビなし、茶色い床) の写真
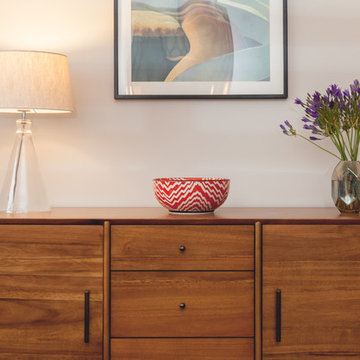
Mid Century Modern sideboard
ロンドンにあるラグジュアリーな広いエクレクティックスタイルのおしゃれなリビング (グレーの壁、淡色無垢フローリング、標準型暖炉、石材の暖炉まわり、埋込式メディアウォール、茶色い床) の写真
ロンドンにあるラグジュアリーな広いエクレクティックスタイルのおしゃれなリビング (グレーの壁、淡色無垢フローリング、標準型暖炉、石材の暖炉まわり、埋込式メディアウォール、茶色い床) の写真
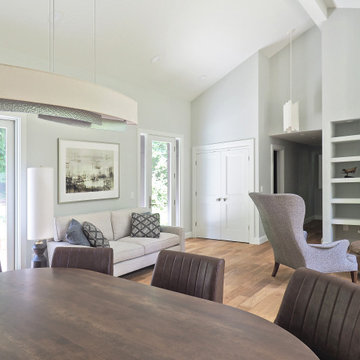
The owner of this home is a successful gentleman in the IT business. Our goal was to satisfy all his requirements, yet not to create a man cave. We chose to select fixtures that had interesting shapes and textures - features with their own personalities, yet that would work well with each other and not demand individual attention.
A dining table moonlights as a game table on the Poker nights, Subtle color changes work great with the light that is streaming from the huge windows.
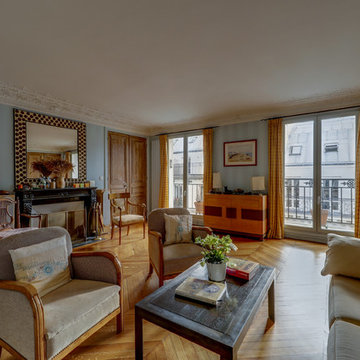
Les murs à rayures bleues (réalisés avec peinture satinée et peinture brillante) augmentent l'impression de hauteur du plafond.
パリにあるお手頃価格の広いエクレクティックスタイルのおしゃれな独立型リビング (青い壁、淡色無垢フローリング、テレビなし、茶色い床、標準型暖炉、石材の暖炉まわり) の写真
パリにあるお手頃価格の広いエクレクティックスタイルのおしゃれな独立型リビング (青い壁、淡色無垢フローリング、テレビなし、茶色い床、標準型暖炉、石材の暖炉まわり) の写真
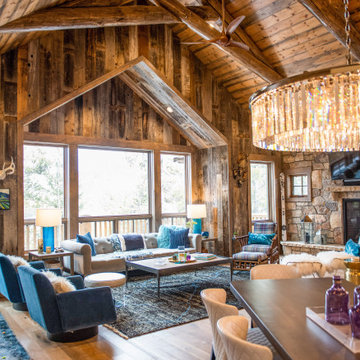
A non-traditional mountain retreat full of unexpected design elements. Rich, reclaimed barn wood paired with beetle kill tongue-and-groove ceiling are juxtaposed with a vibrant color palette of modern textures, fun textiles, and bright chrome crystal chandeliers. Curated art from local Colorado artists including Michael Dowling and Chris Veeneman, custom framed acrylic revolvers in pop-art colors, mixed with a collection European antiques make for eclectic pieces in each of space. Bunk beds with stairs were designed for the teen-centric hang out space that includes a gaming area and custom steel and leather shuffleboard table.
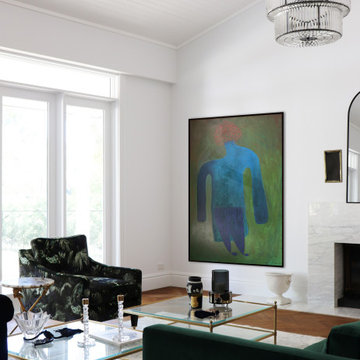
This ample living area is awaiting window furnishings. An eclectic mix of client's own furnishings work as the backdrop is so classic and simple.
キャンベラにあるお手頃価格の広いエクレクティックスタイルのおしゃれなリビング (白い壁、淡色無垢フローリング、標準型暖炉、石材の暖炉まわり、茶色い床) の写真
キャンベラにあるお手頃価格の広いエクレクティックスタイルのおしゃれなリビング (白い壁、淡色無垢フローリング、標準型暖炉、石材の暖炉まわり、茶色い床) の写真
エクレクティックスタイルのリビング (石材の暖炉まわり、淡色無垢フローリング、茶色い床) の写真
1
