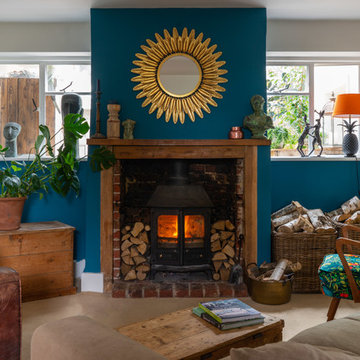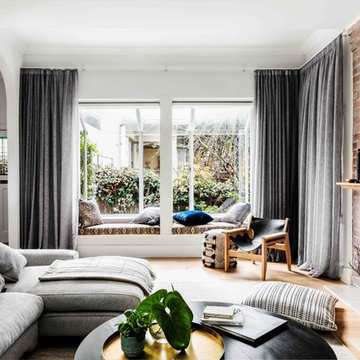エクレクティックスタイルのリビング (薪ストーブ、ベージュの床、テレビなし) の写真
絞り込み:
資材コスト
並び替え:今日の人気順
写真 1〜6 枚目(全 6 枚)
1/5
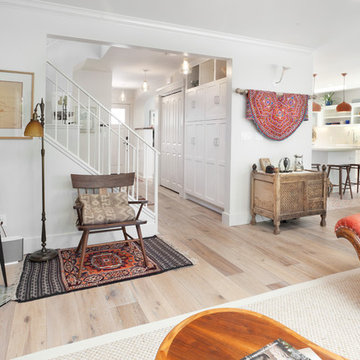
Down-to-studs remodel and second floor addition. The original house was a simple plain ranch house with a layout that didn’t function well for the family. We changed the house to a contemporary Mediterranean with an eclectic mix of details. Space was limited by City Planning requirements so an important aspect of the design was to optimize every bit of space, both inside and outside. The living space extends out to functional places in the back and front yards: a private shaded back yard and a sunny seating area in the front yard off the kitchen where neighbors can easily mingle with the family. A Japanese bath off the master bedroom upstairs overlooks a private roof deck which is screened from neighbors’ views by a trellis with plants growing from planter boxes and with lanterns hanging from a trellis above.
Photography by Kurt Manley.
https://saikleyarchitects.com/portfolio/modern-mediterranean/
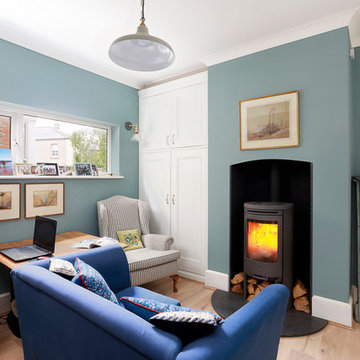
Living Room + Study - new log burner installed.
Photography by Chris Kemp.
ケントにあるラグジュアリーな中くらいなエクレクティックスタイルのおしゃれなLDK (ライブラリー、青い壁、淡色無垢フローリング、薪ストーブ、石材の暖炉まわり、テレビなし、ベージュの床) の写真
ケントにあるラグジュアリーな中くらいなエクレクティックスタイルのおしゃれなLDK (ライブラリー、青い壁、淡色無垢フローリング、薪ストーブ、石材の暖炉まわり、テレビなし、ベージュの床) の写真
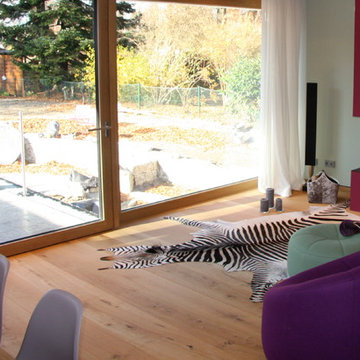
Projektbeschreibung:
Ein wunderschön gelegenes, in die Jahre gekommenes Reihenendhaus als Ausgangspunkt für eine umfassende Sanierung, Modernisierung und Optimierung.
Kurzinfo zum Bauwerk:
• neue innere Struktur
• energetische Sanierung
• neues Heizkonzept - Luft- Wärmepumpe
• sensibler, wertschätzender Umgang mit dem Bestand
• hochwertige, zukunftsweisende Elektroinstallation
haus rb - bestand
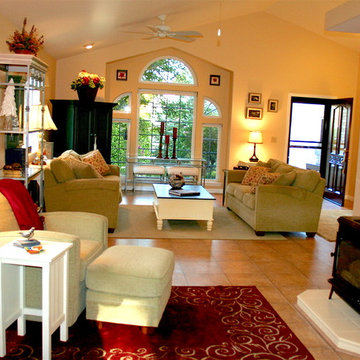
When the client purchased this home, the Great Room was all Taupe from carpet to walls to ceiling. We began with a color consult to warm the space up - the arched window niche is painted a darker shade of the new wall color. Carpet was replaced with click together laminate "ceramic" tile. New sofas were chosen from Gates Furnishings in Grants Pass. New area rugs to define use areas. New window coverings and decorative valances (not visible in this photo) completed the transformation.
Photo: Susan Mackenzie
エクレクティックスタイルのリビング (薪ストーブ、ベージュの床、テレビなし) の写真
1
