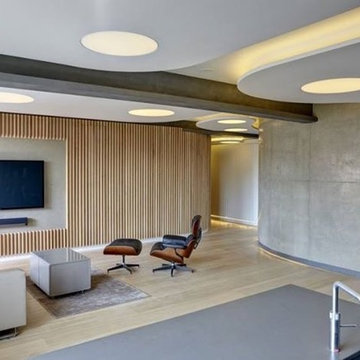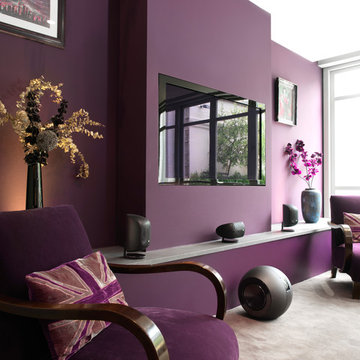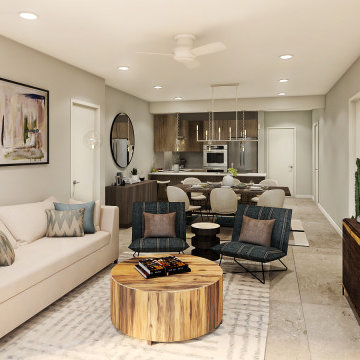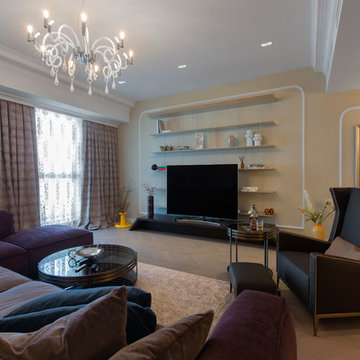エクレクティックスタイルのLDK (暖炉なし、ベージュの床) の写真
絞り込み:
資材コスト
並び替え:今日の人気順
写真 1〜20 枚目(全 292 枚)
1/5

ロサンゼルスにある中くらいなエクレクティックスタイルのおしゃれなLDK (グレーの壁、カーペット敷き、ベージュの床、暖炉なし、据え置き型テレビ) の写真
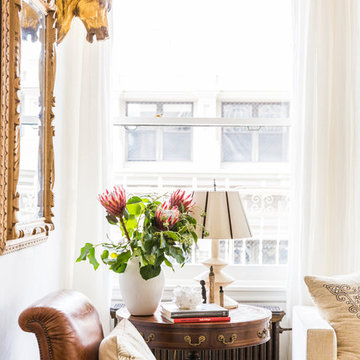
Lesley Unruh
ニューヨークにある中くらいなエクレクティックスタイルのおしゃれなリビング (白い壁、塗装フローリング、暖炉なし、テレビなし、ベージュの床) の写真
ニューヨークにある中くらいなエクレクティックスタイルのおしゃれなリビング (白い壁、塗装フローリング、暖炉なし、テレビなし、ベージュの床) の写真
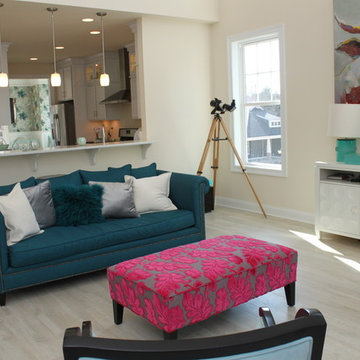
www.ufabstore.com Carley Hamilton
リッチモンドにあるお手頃価格の中くらいなエクレクティックスタイルのおしゃれなリビング (ベージュの壁、淡色無垢フローリング、暖炉なし、テレビなし、ベージュの床) の写真
リッチモンドにあるお手頃価格の中くらいなエクレクティックスタイルのおしゃれなリビング (ベージュの壁、淡色無垢フローリング、暖炉なし、テレビなし、ベージュの床) の写真
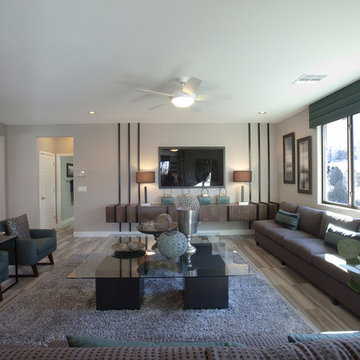
ラスベガスにあるお手頃価格の広いエクレクティックスタイルのおしゃれなLDK (グレーの壁、無垢フローリング、壁掛け型テレビ、暖炉なし、ベージュの床) の写真
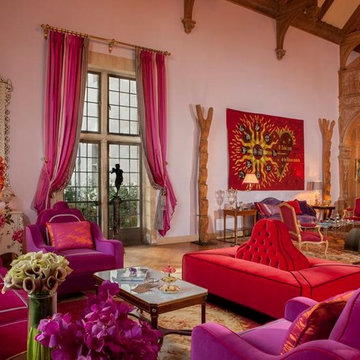
Ball room at Greystone Mansion.
ロサンゼルスにある高級な広いエクレクティックスタイルのおしゃれなリビング (ピンクの壁、淡色無垢フローリング、テレビなし、ベージュの床、暖炉なし) の写真
ロサンゼルスにある高級な広いエクレクティックスタイルのおしゃれなリビング (ピンクの壁、淡色無垢フローリング、テレビなし、ベージュの床、暖炉なし) の写真
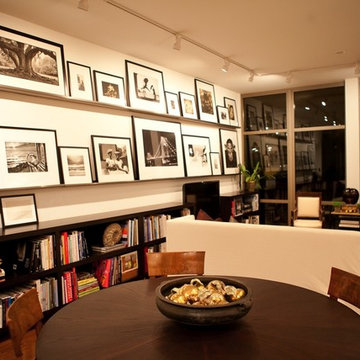
This open room shows the black and white photo collection featured in this white walled room with a white denim sectional. The dark floor, long wall to wall bookcases, and custom dining table by Legacy Woodwork ground the room. Antique french chairs surround the table and a;so sit near the windows for extra seating. Photography by Jorge Gera
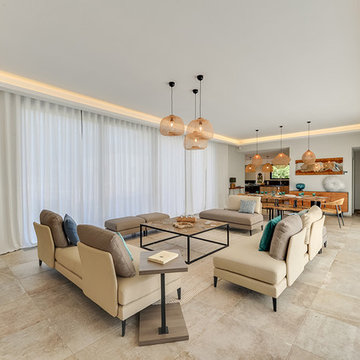
© delphineguyart.com
コルシカにある高級な広いエクレクティックスタイルのおしゃれなLDK (白い壁、セラミックタイルの床、暖炉なし、ベージュの床) の写真
コルシカにある高級な広いエクレクティックスタイルのおしゃれなLDK (白い壁、セラミックタイルの床、暖炉なし、ベージュの床) の写真
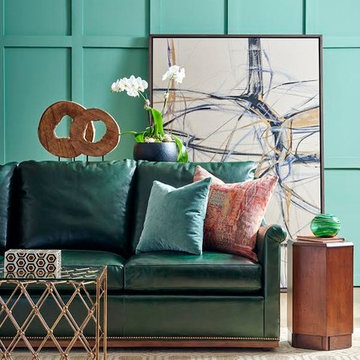
One of the go to color trends for 2016 is green. Always the apple of my eye and never spoiling the whole bushel.
ニューオリンズにある小さなエクレクティックスタイルのおしゃれなリビング (青い壁、カーペット敷き、暖炉なし、テレビなし、ベージュの床) の写真
ニューオリンズにある小さなエクレクティックスタイルのおしゃれなリビング (青い壁、カーペット敷き、暖炉なし、テレビなし、ベージュの床) の写真
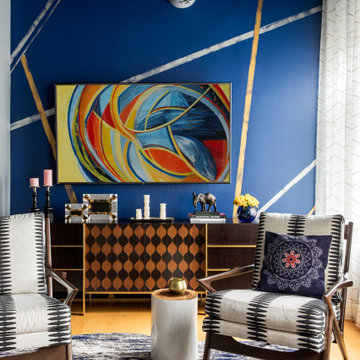
This design scheme blends femininity, sophistication, and the bling of Art Deco with earthy, natural accents. An amoeba-shaped rug breaks the linearity in the living room that’s furnished with a lady bug-red sleeper sofa with gold piping and another curvy sofa. These are juxtaposed with chairs that have a modern Danish flavor, and the side tables add an earthy touch. The dining area can be used as a work station as well and features an elliptical-shaped table with gold velvet upholstered chairs and bubble chandeliers. A velvet, aubergine headboard graces the bed in the master bedroom that’s painted in a subtle shade of silver. Abstract murals and vibrant photography complete the look. Photography by: Sean Litchfield
---
Project designed by Boston interior design studio Dane Austin Design. They serve Boston, Cambridge, Hingham, Cohasset, Newton, Weston, Lexington, Concord, Dover, Andover, Gloucester, as well as surrounding areas.
For more about Dane Austin Design, click here: https://daneaustindesign.com/
To learn more about this project, click here:
https://daneaustindesign.com/leather-district-loft
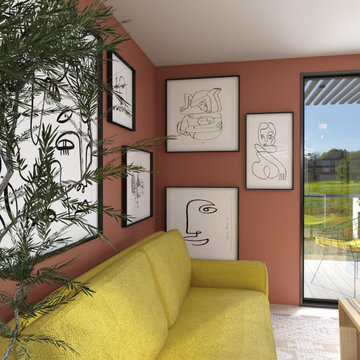
Accent wall with yellow dresser
ロサンゼルスにある小さなエクレクティックスタイルのおしゃれなLDK (グレーの壁、暖炉なし、テレビなし、ベージュの床、淡色無垢フローリング) の写真
ロサンゼルスにある小さなエクレクティックスタイルのおしゃれなLDK (グレーの壁、暖炉なし、テレビなし、ベージュの床、淡色無垢フローリング) の写真
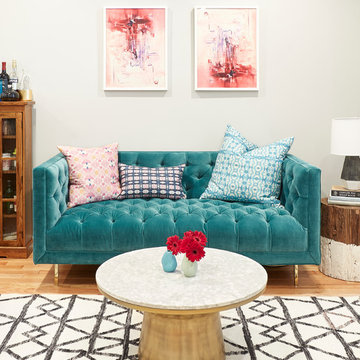
Photos: Brian Wetzel
フィラデルフィアにあるお手頃価格の中くらいなエクレクティックスタイルのおしゃれなリビング (グレーの壁、淡色無垢フローリング、暖炉なし、テレビなし、ベージュの床) の写真
フィラデルフィアにあるお手頃価格の中くらいなエクレクティックスタイルのおしゃれなリビング (グレーの壁、淡色無垢フローリング、暖炉なし、テレビなし、ベージュの床) の写真
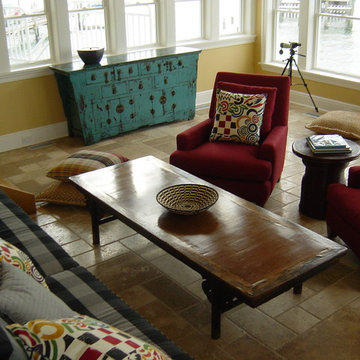
Living Room with the water views
ニューヨークにあるお手頃価格の中くらいなエクレクティックスタイルのおしゃれなLDK (黄色い壁、スレートの床、暖炉なし、テレビなし、ベージュの床) の写真
ニューヨークにあるお手頃価格の中くらいなエクレクティックスタイルのおしゃれなLDK (黄色い壁、スレートの床、暖炉なし、テレビなし、ベージュの床) の写真
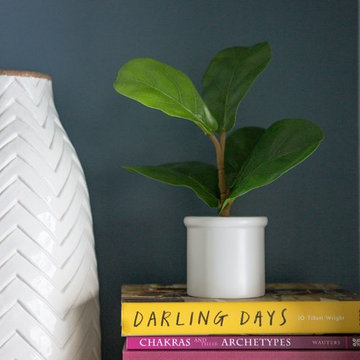
ロサンゼルスにある中くらいなエクレクティックスタイルのおしゃれなLDK (グレーの壁、カーペット敷き、暖炉なし、据え置き型テレビ、ベージュの床) の写真
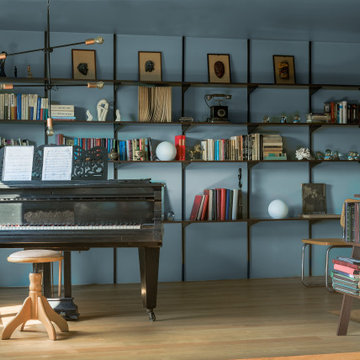
This holistic project involved the design of a completely new space layout, as well as searching for perfect materials, furniture, decorations and tableware to match the already existing elements of the house.
The key challenge concerning this project was to improve the layout, which was not functional and proportional.
Balance on the interior between contemporary and retro was the key to achieve the effect of a coherent and welcoming space.
Passionate about vintage, the client possessed a vast selection of old trinkets and furniture.
The main focus of the project was how to include the sideboard,(from the 1850’s) which belonged to the client’s grandmother, and how to place harmoniously within the aerial space. To create this harmony, the tones represented on the sideboard’s vitrine were used as the colour mood for the house.
The sideboard was placed in the central part of the space in order to be visible from the hall, kitchen, dining room and living room.
The kitchen fittings are aligned with the worktop and top part of the chest of drawers.
Green-grey glazing colour is a common element of all of the living spaces.
In the the living room, the stage feeling is given by it’s main actor, the grand piano and the cabinets of curiosities, which were rearranged around it to create that effect.
A neutral background consisting of the combination of soft walls and
minimalist furniture in order to exhibit retro elements of the interior.
Long live the vintage!
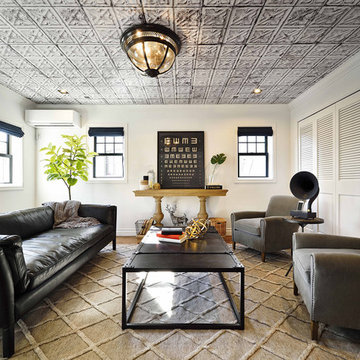
シンプルな内装ながら天井までこだわったリビングには、輸入家具AUTHENTIC COLLECTIONを配置しておしゃれな暮らし。NYの街中で暮らしている気分になれます。
(C) COPYRIGHT 2017 Maple Homes International. ALL RIGHTS RESERVED.
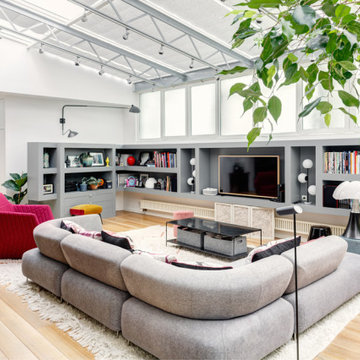
Le projet Lafayette est un projet extraordinaire. Un Loft, en plein coeur de Paris, aux accents industriels qui baigne dans la lumière grâce à son immense verrière.
Nous avons opéré une rénovation partielle pour ce magnifique loft de 200m2. La raison ? Il fallait rénover les pièces de vie et les chambres en priorité pour permettre à nos clients de s’installer au plus vite. C’est pour quoi la rénovation sera complétée dans un second temps avec le changement des salles de bain.
Côté esthétique, nos clients souhaitaient préserver l’originalité et l’authenticité de ce loft tout en le remettant au goût du jour.
L’exemple le plus probant concernant cette dualité est sans aucun doute la cuisine. D’un côté, on retrouve un côté moderne et neuf avec les caissons et les façades signés Ikea ainsi que le plan de travail sur-mesure en verre laqué blanc. D’un autre, on perçoit un côté authentique avec les carreaux de ciment sur-mesure au sol de Mosaïc del Sur ; ou encore avec ce bar en bois noir qui siège entre la cuisine et la salle à manger. Il s’agit d’un meuble chiné par nos clients que nous avons intégré au projet pour augmenter le côté authentique de l’intérieur.
A noter que la grandeur de l’espace a été un véritable challenge technique pour nos équipes. Elles ont du échafauder sur plusieurs mètres pour appliquer les peintures sur les murs. Ces dernières viennent de Farrow & Ball et ont fait l’objet de recommandations spéciales d’une coloriste.
エクレクティックスタイルのLDK (暖炉なし、ベージュの床) の写真
1
