エクレクティックスタイルのリビング (コーナー設置型暖炉、木材の暖炉まわり、淡色無垢フローリング、ベージュの壁) の写真
絞り込み:
資材コスト
並び替え:今日の人気順
写真 1〜5 枚目(全 5 枚)
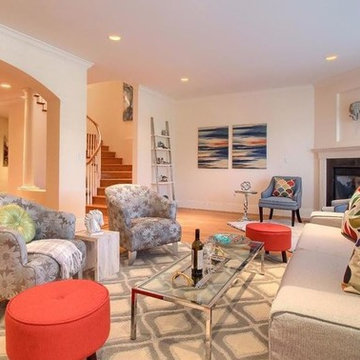
サンフランシスコにある中くらいなエクレクティックスタイルのおしゃれなリビング (ベージュの壁、淡色無垢フローリング、コーナー設置型暖炉、木材の暖炉まわり、テレビなし) の写真
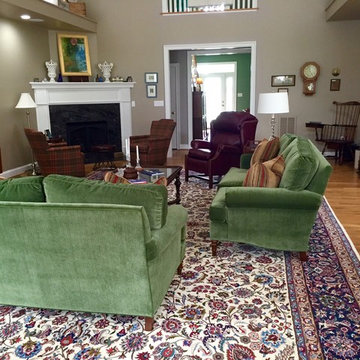
New fireplace was placed in the corner to allow for centering large TV over client's antique farmhouse table. Swivel upholstered chairs with iron and leather stool between allows for quiet conversation away from the primary upholstery seating or can be turned to join into the conversation. The large 13' x17' Persian handwoven rug defines the seating space. Photo: Kathy Knack
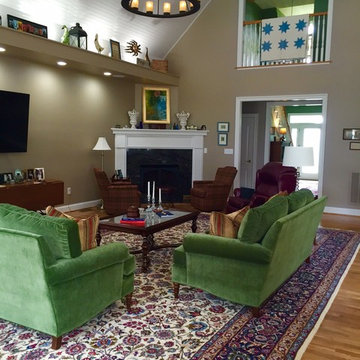
This space was originally 2 small living spaces with back to back fireplace walls centered in each wall with a vaulted ceiling to the second floor in the larger area. To create a more functional seating area for family gatherings and entertaining, the fireplaces and support wall were removed, new construction supports added, ceiling lines changed to enlarge the area creating a new living space. Photo by Kathy Knack
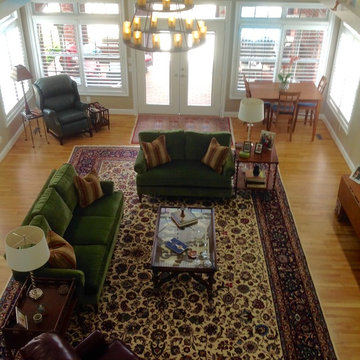
"Arial" view, looking from the second floor opening which was closed in. The loveseat facing is approximately where the original fireplace(s) support wall was located. Large 13' x 17' Persian rug defines the seating space.
Photo: Kathy Knack
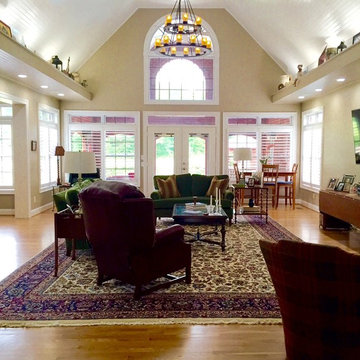
This space was originally 2 small living spaces with back to back fireplace walls centered in each wall with a vaulted ceiling to the second floor in the larger area. To create a more functional seating area for family gatherings and entertaining, the fireplaces and support walls were removed, new construction supports added, ceiling lines changed to enlarge the area creating a new living space. A large 13' x 17' Persian carpet defines the primary seating space.
Photo: Kathy Knack
エクレクティックスタイルのリビング (コーナー設置型暖炉、木材の暖炉まわり、淡色無垢フローリング、ベージュの壁) の写真
1