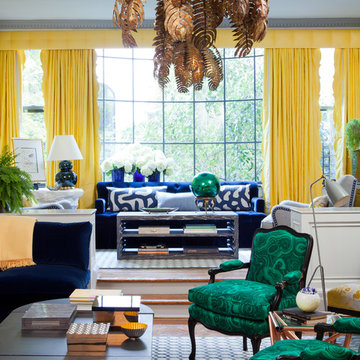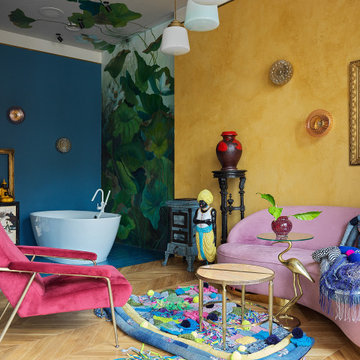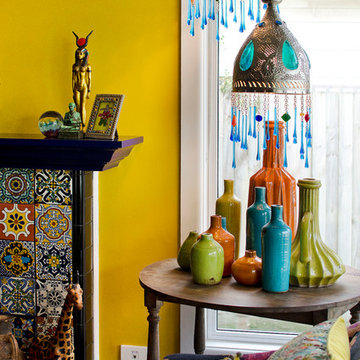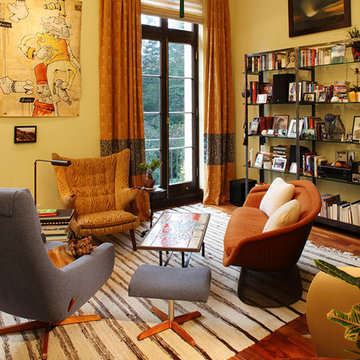黄色いエクレクティックスタイルのリビング (無垢フローリング、テラコッタタイルの床) の写真
絞り込み:
資材コスト
並び替え:今日の人気順
写真 1〜20 枚目(全 53 枚)
1/5

Aménagement et décoration d'un espace salon.
ナントにある巨大なエクレクティックスタイルのおしゃれなリビング (無垢フローリング、マルチカラーの壁) の写真
ナントにある巨大なエクレクティックスタイルのおしゃれなリビング (無垢フローリング、マルチカラーの壁) の写真
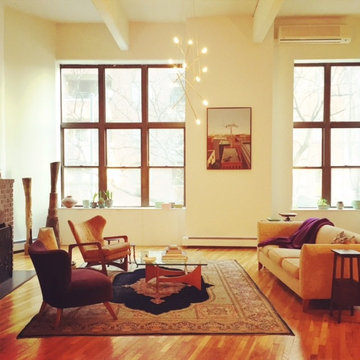
Emily Higgins
ニューヨークにある高級な中くらいなエクレクティックスタイルのおしゃれなリビングロフト (無垢フローリング、標準型暖炉、レンガの暖炉まわり) の写真
ニューヨークにある高級な中くらいなエクレクティックスタイルのおしゃれなリビングロフト (無垢フローリング、標準型暖炉、レンガの暖炉まわり) の写真
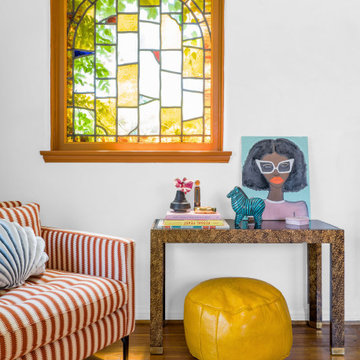
ロサンゼルスにあるお手頃価格の中くらいなエクレクティックスタイルのおしゃれなリビング (白い壁、無垢フローリング、標準型暖炉、タイルの暖炉まわり、テレビなし、茶色い床) の写真
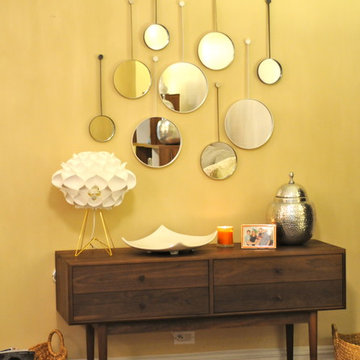
Beautiful arrangement of mirrors with a lovely console table, great for storage. Practical and Lovely.
Photography: Kathleen Cain Photography
ニューヨークにある広いエクレクティックスタイルのおしゃれな独立型リビング (黄色い壁、無垢フローリング、暖炉なし、テレビなし、茶色い床) の写真
ニューヨークにある広いエクレクティックスタイルのおしゃれな独立型リビング (黄色い壁、無垢フローリング、暖炉なし、テレビなし、茶色い床) の写真
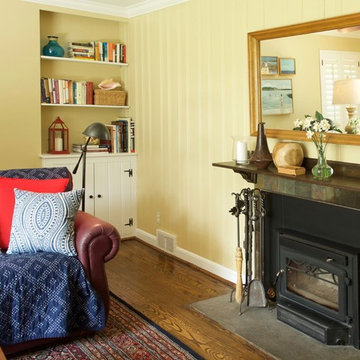
The previously bare mantle was styled with attention to a balance of the 5 elements of Feng Shui. Along with a purchased pair of glass hurricane jars and candles, we added a vase of flowers, and some wood and metal objects gathered from around the house. A consignment store wood-framed mirror replaced the smaller and beat up looking white one that had hung over the fireplace. The mirror (a water element) helps balance the fire of the wood burning stove insert, and brightens the room by reflecting the picture window opposite.
Photo: Andy Shelter
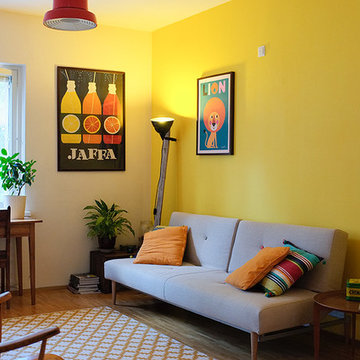
Our small colorful apartment in Helsinki, Finland. The table is my grand grandfathers old table, it was made by his neighbor - I'm quite fond of it.
エクレクティックスタイルのおしゃれなリビング (黄色い壁、無垢フローリング) の写真
エクレクティックスタイルのおしゃれなリビング (黄色い壁、無垢フローリング) の写真
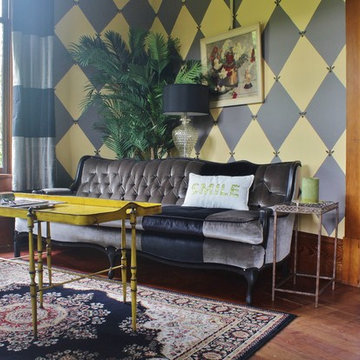
Photo: Kimberley Bryan © 2015 Houzz
シアトルにある中くらいなエクレクティックスタイルのおしゃれな独立型リビング (マルチカラーの壁、無垢フローリング、標準型暖炉、テレビなし) の写真
シアトルにある中くらいなエクレクティックスタイルのおしゃれな独立型リビング (マルチカラーの壁、無垢フローリング、標準型暖炉、テレビなし) の写真
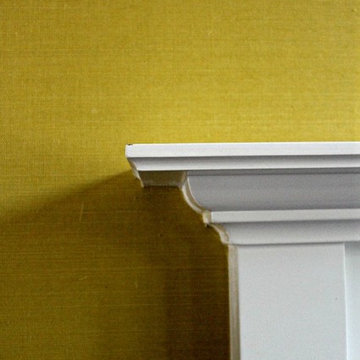
Artsy + Airy Open Concept Living - Working with an open concept space can have its advantages...spaces often appear larger, lots of natural sunlight, great for entertaining. However, often times, the caviot is that you have to commit to a concept and keep it cohesive throughout, which can present some challenges when it comes to design. Collectively, the entry, dining, living and kitchen were all open to the centered stairwell that somewhat divided the spaces. Creating a color palette that could work throughout the main floor was simple once the window treatment fabric was discovered and locked down. Golds, purples and accent of turquoise in the chairs the homeowner already owned, creating an interesting color way the moment you entered through the front door. Infusing texture with the citron sea grass-grass cloth wall covering, consistent with the fireplace/TV combo, creating one focal point in each space is key to your survival with an open floor plan. [if you would like 4 Simple tips on creating one focal point with a fireplace and TV click here!] A great layout and spacial plan will create an even flow between spaces, creating a space within a space. Create small interesting and beautifully styled spaces to inspire conversation and invite guests in. Here are our favorite project images!
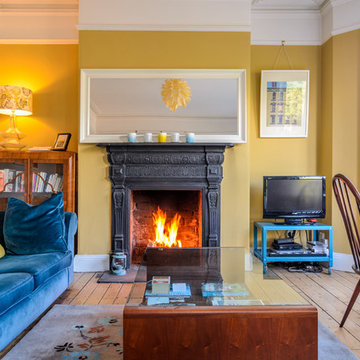
Gary Quigg 2013
ベルファストにあるエクレクティックスタイルのおしゃれなリビング (黄色い壁、無垢フローリング、標準型暖炉、据え置き型テレビ、青いソファ) の写真
ベルファストにあるエクレクティックスタイルのおしゃれなリビング (黄色い壁、無垢フローリング、標準型暖炉、据え置き型テレビ、青いソファ) の写真
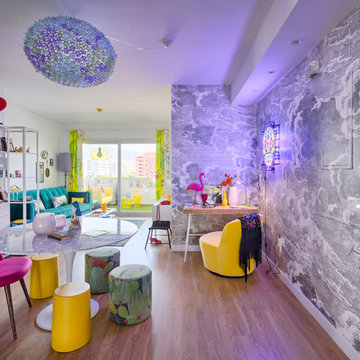
Masfotogenica Fotografía | Carlos Yagüe
マラガにある中くらいなエクレクティックスタイルのおしゃれなLDK (無垢フローリング、グレーの壁) の写真
マラガにある中くらいなエクレクティックスタイルのおしゃれなLDK (無垢フローリング、グレーの壁) の写真

This formal living room is located in East Avenue mansion in a Preservation District. It has beautiful architectural details and I choose to leave the chandelier in place. I wanted to use elegant and contemporary furniture and showcase our local contemporary artists including furniture from Wendell Castle. The wing chair in the background was in the house and I choose to have a slip cover made for it and juxtapose it next to a very contemporary Wendell Castle side table that has an amazing crackle finish

The bright living space with large Crittal patio doors, parquet floor and pink highlights make the room a warm and inviting one. Midcentury modern furniture is used, adding a personal touch, along with the nod to the clients love of music in the guitar and speaker. A large amount of greenery is dotted about to add life to the space, with the bright colours making the space cheery and welcoming.
Photos by Helen Rayner

チャールストンにある中くらいなエクレクティックスタイルのおしゃれなリビング (黄色い壁、無垢フローリング、暖炉なし、テレビなし、茶色い床) の写真
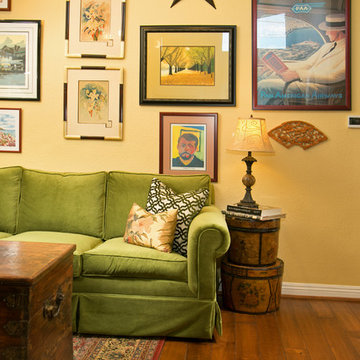
We were hired to select all new fabric, space planning, lighting, and paint colors in this three-story home. Our client decided to do a remodel and to install an elevator to be able to reach all three levels in their forever home located in Redondo Beach, CA.
We selected close to 200 yards of fabric to tell a story and installed all new window coverings, and reupholstered all the existing furniture. We mixed colors and textures to create our traditional Asian theme.
We installed all new LED lighting on the first and second floor with either tracks or sconces. We installed two chandeliers, one in the first room you see as you enter the home and the statement fixture in the dining room reminds me of a cherry blossom.
We did a lot of spaces planning and created a hidden office in the family room housed behind bypass barn doors. We created a seating area in the bedroom and a conversation area in the downstairs.
I loved working with our client. She knew what she wanted and was very easy to work with. We both expanded each other's horizons.
Tom Queally Photography
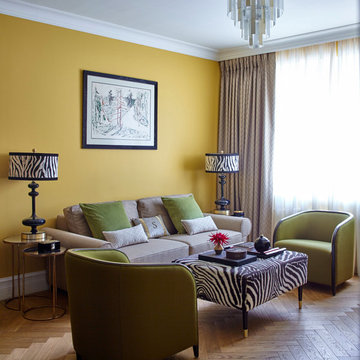
дизайнер Марина Гаськова
фото Сергей Ананьев
モスクワにあるエクレクティックスタイルのおしゃれな応接間 (黄色い壁、無垢フローリング) の写真
モスクワにあるエクレクティックスタイルのおしゃれな応接間 (黄色い壁、無垢フローリング) の写真
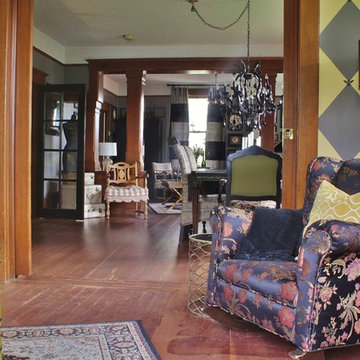
Photo: Kimberley Bryan © 2015 Houzz
シアトルにある中くらいなエクレクティックスタイルのおしゃれな独立型リビング (マルチカラーの壁、無垢フローリング、標準型暖炉、テレビなし) の写真
シアトルにある中くらいなエクレクティックスタイルのおしゃれな独立型リビング (マルチカラーの壁、無垢フローリング、標準型暖炉、テレビなし) の写真
黄色いエクレクティックスタイルのリビング (無垢フローリング、テラコッタタイルの床) の写真
1
