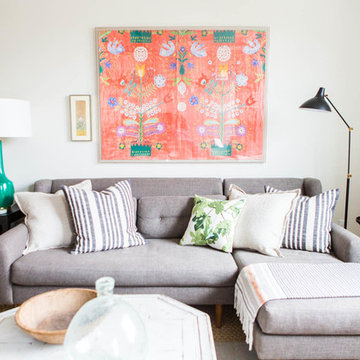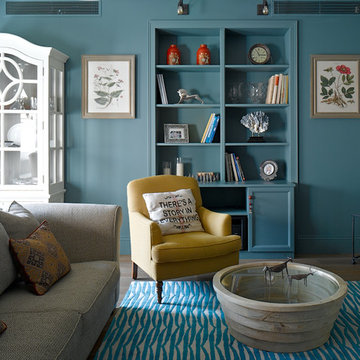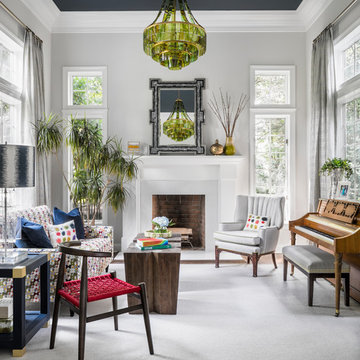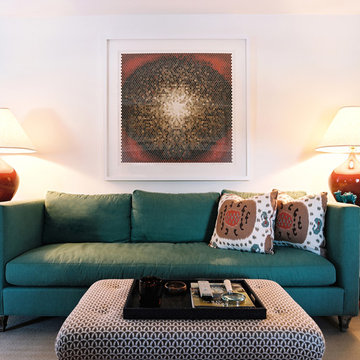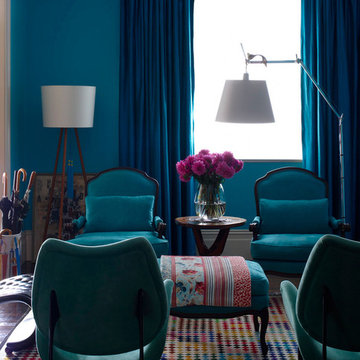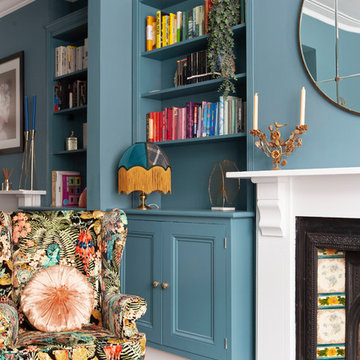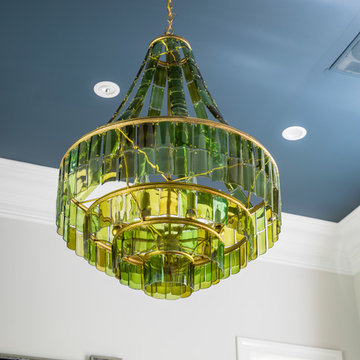ターコイズブルーのエクレクティックスタイルのリビングの写真
絞り込み:
資材コスト
並び替え:今日の人気順
写真 81〜100 枚目(全 979 枚)
1/3
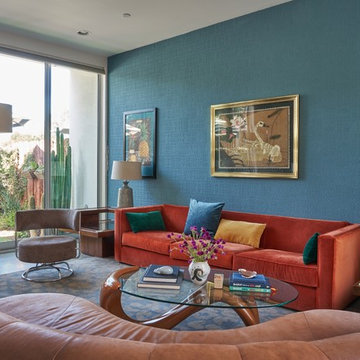
Photography by Bethany Nuart for Apartment Therapy
ロサンゼルスにあるエクレクティックスタイルのおしゃれなリビング (青い壁) の写真
ロサンゼルスにあるエクレクティックスタイルのおしゃれなリビング (青い壁) の写真
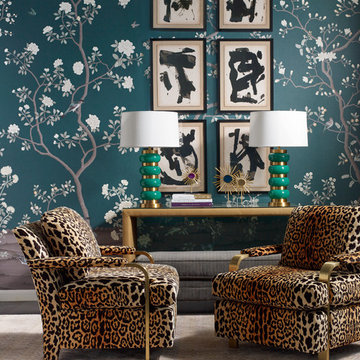
Available from Knilans' Furniture & Interiors in Davenport, IA. 563-322-0903. www.knilansfurniture.com
シカゴにあるエクレクティックスタイルのおしゃれなリビング (青い壁) の写真
シカゴにあるエクレクティックスタイルのおしゃれなリビング (青い壁) の写真

A pre-war West Village bachelor pad inspired by classic mid-century modern designs, mixed with some industrial, traveled, and street style influences. Our client took inspiration from both his travels as well as his city (NY!), and we really wanted to incorporate that into the design. For the living room we painted the walls a warm but light grey, and we mixed some more rustic furniture elements, (like the reclaimed wood coffee table) with some classic mid-century pieces (like the womb chair) to create a multi-functional kitchen/living/dining space. Using a versatile kitchen cart with a mirror above it, we created a small bar area, which was definitely on our client's wish list!
Photos by Matthew Williams

Kopal Jaitly
ロンドンにある中くらいなエクレクティックスタイルのおしゃれな独立型リビング (青い壁、標準型暖炉、据え置き型テレビ、茶色い床、無垢フローリング、ペルシャ絨毯) の写真
ロンドンにある中くらいなエクレクティックスタイルのおしゃれな独立型リビング (青い壁、標準型暖炉、据え置き型テレビ、茶色い床、無垢フローリング、ペルシャ絨毯) の写真
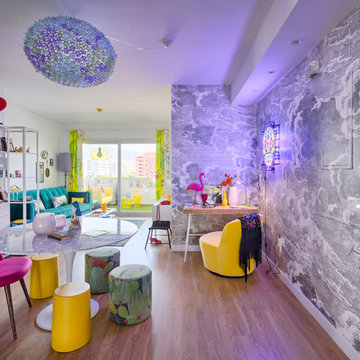
Masfotogenica Fotografía | Carlos Yagüe
マラガにある中くらいなエクレクティックスタイルのおしゃれなLDK (無垢フローリング、グレーの壁) の写真
マラガにある中くらいなエクレクティックスタイルのおしゃれなLDK (無垢フローリング、グレーの壁) の写真
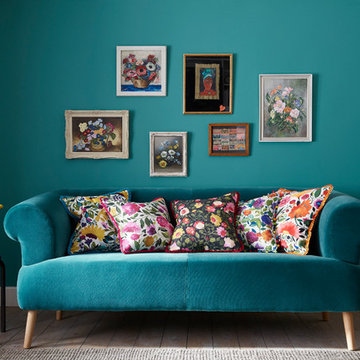
Pillows & Cushions - Custom pillows and cushions add an essential layer of color, pattern and texture to complete your design master piece. Our interior designers will help you select the perfect size, shape and fill for your new custom crafted pillows and cushions. You can choose from any of our fabulous designer fabrics and even add exciting embellishments such as contrast cording, tassel, trims & more!
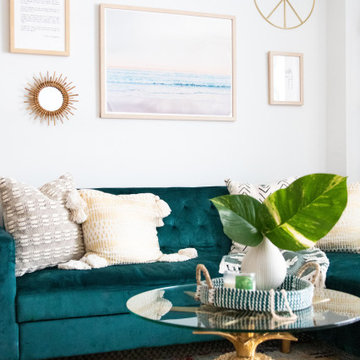
Eclectic and bohemian apartment designed by Miami based interior design studio KJ Design Collective
マイアミにある高級なエクレクティックスタイルのおしゃれなリビングの写真
マイアミにある高級なエクレクティックスタイルのおしゃれなリビングの写真
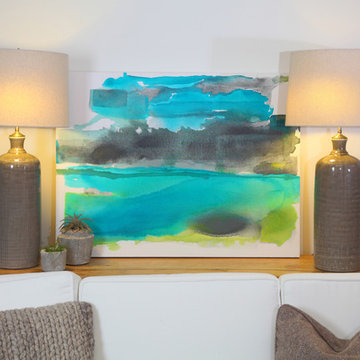
An abstract painting by artist Emily Van Horn is flanked by a pair of vintage French lamps (c.1970).
Photo by: Chas Metivier
ロサンゼルスにある高級な中くらいなエクレクティックスタイルのおしゃれなリビング (白い壁、無垢フローリング、暖炉なし) の写真
ロサンゼルスにある高級な中くらいなエクレクティックスタイルのおしゃれなリビング (白い壁、無垢フローリング、暖炉なし) の写真

One LARGE room that serves multiple purposes.
シカゴにあるお手頃価格の巨大なエクレクティックスタイルのおしゃれなLDK (ベージュの壁、標準型暖炉、濃色無垢フローリング、タイルの暖炉まわり、青いソファ) の写真
シカゴにあるお手頃価格の巨大なエクレクティックスタイルのおしゃれなLDK (ベージュの壁、標準型暖炉、濃色無垢フローリング、タイルの暖炉まわり、青いソファ) の写真

This holistic project involved the design of a completely new space layout, as well as searching for perfect materials, furniture, decorations and tableware to match the already existing elements of the house.
The key challenge concerning this project was to improve the layout, which was not functional and proportional.
Balance on the interior between contemporary and retro was the key to achieve the effect of a coherent and welcoming space.
Passionate about vintage, the client possessed a vast selection of old trinkets and furniture.
The main focus of the project was how to include the sideboard,(from the 1850’s) which belonged to the client’s grandmother, and how to place harmoniously within the aerial space. To create this harmony, the tones represented on the sideboard’s vitrine were used as the colour mood for the house.
The sideboard was placed in the central part of the space in order to be visible from the hall, kitchen, dining room and living room.
The kitchen fittings are aligned with the worktop and top part of the chest of drawers.
Green-grey glazing colour is a common element of all of the living spaces.
In the the living room, the stage feeling is given by it’s main actor, the grand piano and the cabinets of curiosities, which were rearranged around it to create that effect.
A neutral background consisting of the combination of soft walls and
minimalist furniture in order to exhibit retro elements of the interior.
Long live the vintage!
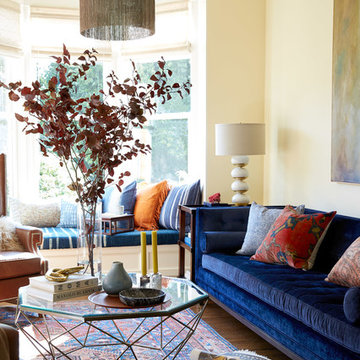
サンフランシスコにある中くらいなエクレクティックスタイルのおしゃれな独立型リビング (ベージュの壁、無垢フローリング、茶色い床、ペルシャ絨毯) の写真
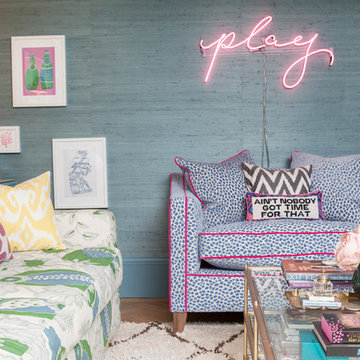
photo by Susie Lowe
エディンバラにあるエクレクティックスタイルのおしゃれなリビングのホームバー (青い壁、淡色無垢フローリング) の写真
エディンバラにあるエクレクティックスタイルのおしゃれなリビングのホームバー (青い壁、淡色無垢フローリング) の写真
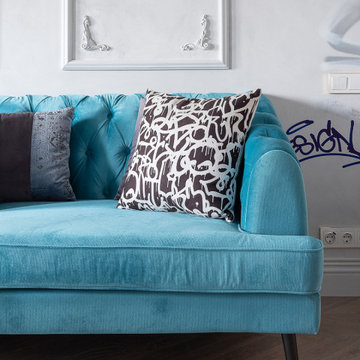
The spirit of rebellion and freedom against the background of deliberate baroque, street art and classic. The project used Coswick parquet Oak Chambord from the “Chevron” collection.
ターコイズブルーのエクレクティックスタイルのリビングの写真
5
