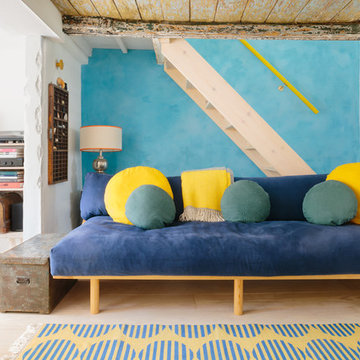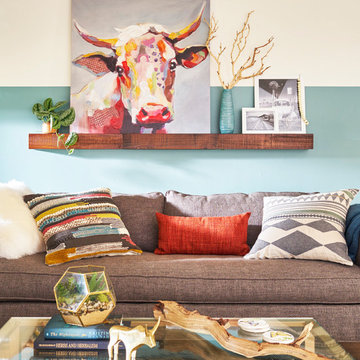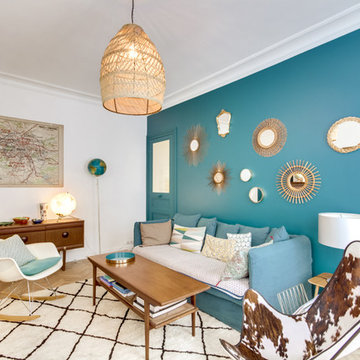ターコイズブルーのエクレクティックスタイルのリビング (ラミネートの床、淡色無垢フローリング) の写真
絞り込み:
資材コスト
並び替え:今日の人気順
写真 1〜20 枚目(全 88 枚)
1/5
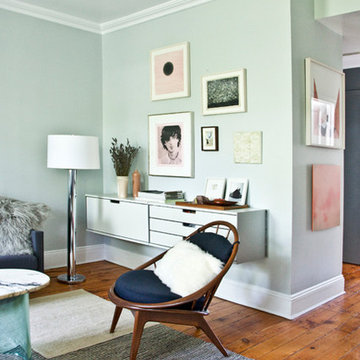
Robert Farrell
ニューヨークにある低価格の中くらいなエクレクティックスタイルのおしゃれなリビング (ライブラリー、グレーの壁、淡色無垢フローリング、標準型暖炉、レンガの暖炉まわり) の写真
ニューヨークにある低価格の中くらいなエクレクティックスタイルのおしゃれなリビング (ライブラリー、グレーの壁、淡色無垢フローリング、標準型暖炉、レンガの暖炉まわり) の写真

Double aspect living room painted in Farrow & Ball Cornforth White, with a large grey rug layered with a cowhide (both from The Rug Seller). The large coffee table (100x100cm) is from La Redoute and it was chosen as it provides excellent storage. A glass table was not an option for this family who wanted to use the table as a footstool when watching movies!
The sofa is the Eden from the Sofa Workshop via DFS. The cushions are from H&M and the throw by Hermes, The brass side tables are via Houseology and they are by Dutchbone, a Danish interiors brand. The table lamps are by Safavieh. The roses canvas was drawn by the owner's grandma. A natural high fence that surrounds the back garden provides privacy and as a result the owners felt that curtains were not needed on this side of the room.
The floor is a 12mm laminate in smoked oak colour.
Photo: Jenny Kakoudakis

Michael Hunter
ダラスにある高級な広いエクレクティックスタイルのおしゃれなリビング (白い壁、淡色無垢フローリング、標準型暖炉、タイルの暖炉まわり、壁掛け型テレビ、茶色い床) の写真
ダラスにある高級な広いエクレクティックスタイルのおしゃれなリビング (白い壁、淡色無垢フローリング、標準型暖炉、タイルの暖炉まわり、壁掛け型テレビ、茶色い床) の写真
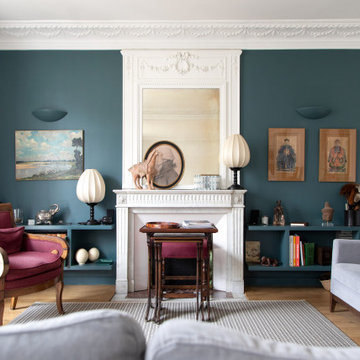
Après avoir séjourné dans l'ouest de la France, ce couple souhaitait préparer son retour parisien. La rénovation avait pour but de remettre à leur goût ce joli bien tout en le préparant pour le retour de ses petits-enfants.
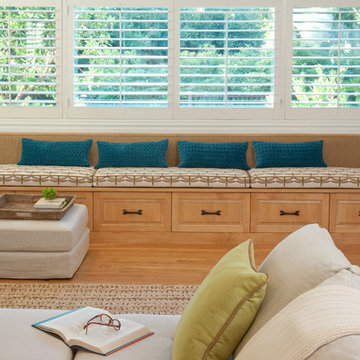
サンタバーバラにある広いエクレクティックスタイルのおしゃれな独立型リビング (ベージュの壁、淡色無垢フローリング、窓際ベンチ) の写真

ニューヨークにあるラグジュアリーな中くらいなエクレクティックスタイルのおしゃれな独立型リビング (淡色無垢フローリング、標準型暖炉、レンガの暖炉まわり、テレビなし、グレーの壁) の写真
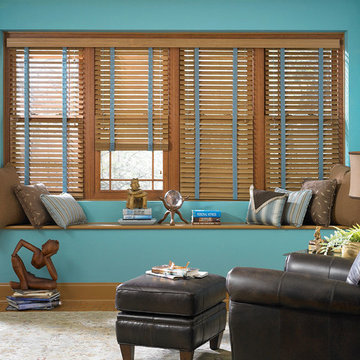
Heartland Woods® Blinds with Cloth Tapes
シカゴにある高級な中くらいなエクレクティックスタイルのおしゃれなリビング (青い壁、淡色無垢フローリング、暖炉なし、テレビなし) の写真
シカゴにある高級な中くらいなエクレクティックスタイルのおしゃれなリビング (青い壁、淡色無垢フローリング、暖炉なし、テレビなし) の写真

photos: Kyle Born
ニューヨークにある低価格のエクレクティックスタイルのおしゃれなリビング (淡色無垢フローリング、標準型暖炉、テレビなし、マルチカラーの壁) の写真
ニューヨークにある低価格のエクレクティックスタイルのおしゃれなリビング (淡色無垢フローリング、標準型暖炉、テレビなし、マルチカラーの壁) の写真

This is the Catio designed for my clients 5 adopted kitties with issues. She came to me to install a vestibule between her garage and the family room which were not connected. I designed that area and when she also wanted to take the room she was currently using as the littler box room into a library I came up with using the extra space next to the new vestibule for the cats. The living room contains a custom tree with 5 cat beds, a chair for people to sit in and the sofa tunnel I designed for them to crawl through and hide in. I designed steps that they can use to climb up to the wooden bridge so they can look at the birds eye to eye out in the garden. My client is an artist and painted portraits of the cats that are on the walls. We installed a door with a frosted window and a hole cut in the bottom which leads into another room which is strictly the litter room. we have lots of storage and two Litter Robots that are enough to take care of all their needs. I installed a functional transom window that she can keep open for fresh air. We also installed a mini split air conditioner if they are in there when it is hot. They all seem to love it! They live in the rest of the house and this room is only used if the client is entertaining so she doesn't have to worry about them getting out. It is attached to the family room which is shown here in the foreground, so they can keep an eye on us while we keep an eye on them.
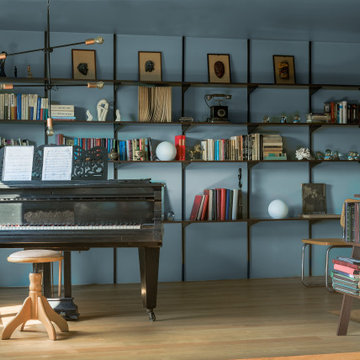
This holistic project involved the design of a completely new space layout, as well as searching for perfect materials, furniture, decorations and tableware to match the already existing elements of the house.
The key challenge concerning this project was to improve the layout, which was not functional and proportional.
Balance on the interior between contemporary and retro was the key to achieve the effect of a coherent and welcoming space.
Passionate about vintage, the client possessed a vast selection of old trinkets and furniture.
The main focus of the project was how to include the sideboard,(from the 1850’s) which belonged to the client’s grandmother, and how to place harmoniously within the aerial space. To create this harmony, the tones represented on the sideboard’s vitrine were used as the colour mood for the house.
The sideboard was placed in the central part of the space in order to be visible from the hall, kitchen, dining room and living room.
The kitchen fittings are aligned with the worktop and top part of the chest of drawers.
Green-grey glazing colour is a common element of all of the living spaces.
In the the living room, the stage feeling is given by it’s main actor, the grand piano and the cabinets of curiosities, which were rearranged around it to create that effect.
A neutral background consisting of the combination of soft walls and
minimalist furniture in order to exhibit retro elements of the interior.
Long live the vintage!
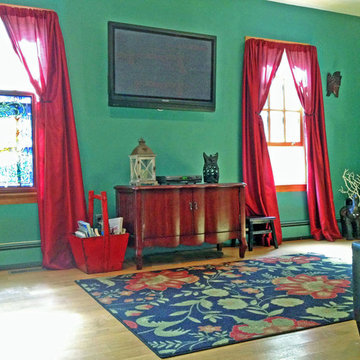
This NY interior design of an eclectic living room features a predominantly red and green color scheme. We wanted to preserve some of the historic charm of this old Victorian convent house, while at the same time modernizing and combining that style with eclectic, artsy elements. Read more about our projects on my blog, www.amberfreda.com.
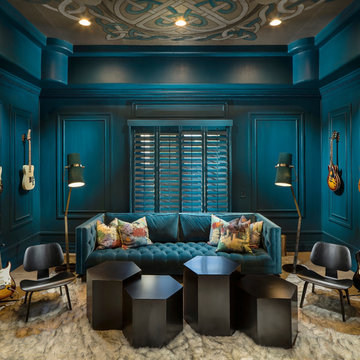
Anita Lang - IMI Design - Scottsdale, AZ
フェニックスにある中くらいなエクレクティックスタイルのおしゃれな独立型リビング (ミュージックルーム、青い壁、淡色無垢フローリング、ベージュの床) の写真
フェニックスにある中くらいなエクレクティックスタイルのおしゃれな独立型リビング (ミュージックルーム、青い壁、淡色無垢フローリング、ベージュの床) の写真
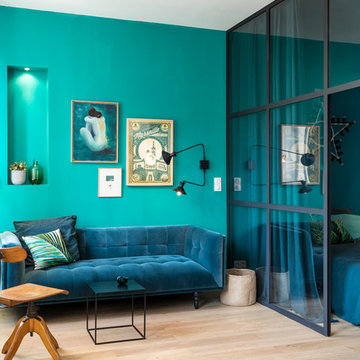
Séjour avec séparation vers la chambre / coin nuit. Cloison style atelier fabriqué sur mesure.
マルセイユにあるエクレクティックスタイルのおしゃれなLDK (青い壁、淡色無垢フローリング、暖炉なし) の写真
マルセイユにあるエクレクティックスタイルのおしゃれなLDK (青い壁、淡色無垢フローリング、暖炉なし) の写真
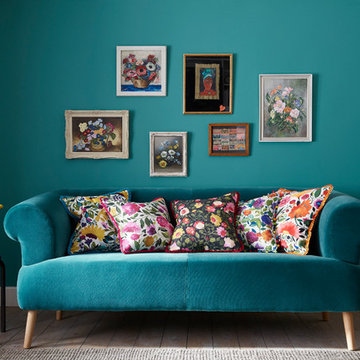
Pillows & Cushions - Custom pillows and cushions add an essential layer of color, pattern and texture to complete your design master piece. Our interior designers will help you select the perfect size, shape and fill for your new custom crafted pillows and cushions. You can choose from any of our fabulous designer fabrics and even add exciting embellishments such as contrast cording, tassel, trims & more!

This holistic project involved the design of a completely new space layout, as well as searching for perfect materials, furniture, decorations and tableware to match the already existing elements of the house.
The key challenge concerning this project was to improve the layout, which was not functional and proportional.
Balance on the interior between contemporary and retro was the key to achieve the effect of a coherent and welcoming space.
Passionate about vintage, the client possessed a vast selection of old trinkets and furniture.
The main focus of the project was how to include the sideboard,(from the 1850’s) which belonged to the client’s grandmother, and how to place harmoniously within the aerial space. To create this harmony, the tones represented on the sideboard’s vitrine were used as the colour mood for the house.
The sideboard was placed in the central part of the space in order to be visible from the hall, kitchen, dining room and living room.
The kitchen fittings are aligned with the worktop and top part of the chest of drawers.
Green-grey glazing colour is a common element of all of the living spaces.
In the the living room, the stage feeling is given by it’s main actor, the grand piano and the cabinets of curiosities, which were rearranged around it to create that effect.
A neutral background consisting of the combination of soft walls and
minimalist furniture in order to exhibit retro elements of the interior.
Long live the vintage!
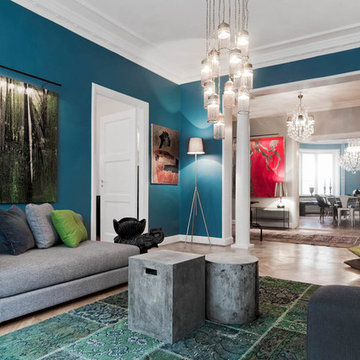
leo Gren
バルセロナにあるラグジュアリーな広いエクレクティックスタイルのおしゃれなリビング (青い壁、淡色無垢フローリング、暖炉なし、テレビなし、化粧柱) の写真
バルセロナにあるラグジュアリーな広いエクレクティックスタイルのおしゃれなリビング (青い壁、淡色無垢フローリング、暖炉なし、テレビなし、化粧柱) の写真
ターコイズブルーのエクレクティックスタイルのリビング (ラミネートの床、淡色無垢フローリング) の写真
1

