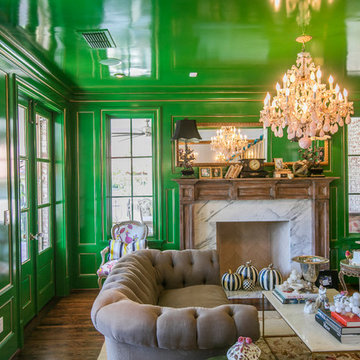緑色のエクレクティックスタイルのリビング (石材の暖炉まわり、緑の壁、マルチカラーの壁) の写真
絞り込み:
資材コスト
並び替え:今日の人気順
写真 1〜8 枚目(全 8 枚)
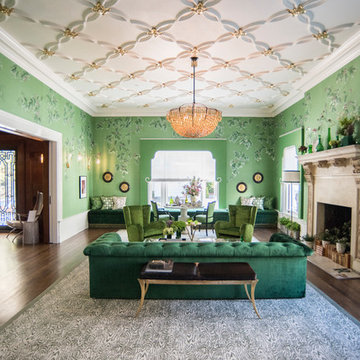
Julia Sperling
シアトルにあるエクレクティックスタイルのおしゃれなリビング (緑の壁、濃色無垢フローリング、標準型暖炉、石材の暖炉まわり) の写真
シアトルにあるエクレクティックスタイルのおしゃれなリビング (緑の壁、濃色無垢フローリング、標準型暖炉、石材の暖炉まわり) の写真
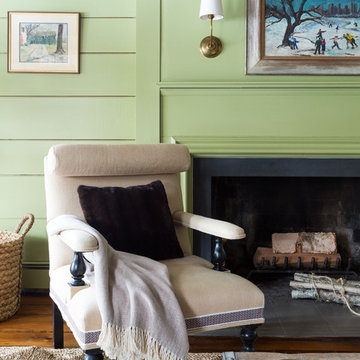
Photo by: Ball & Albanese
ニューヨークにある高級な中くらいなエクレクティックスタイルのおしゃれなリビング (ライブラリー、緑の壁、淡色無垢フローリング、標準型暖炉、石材の暖炉まわり) の写真
ニューヨークにある高級な中くらいなエクレクティックスタイルのおしゃれなリビング (ライブラリー、緑の壁、淡色無垢フローリング、標準型暖炉、石材の暖炉まわり) の写真
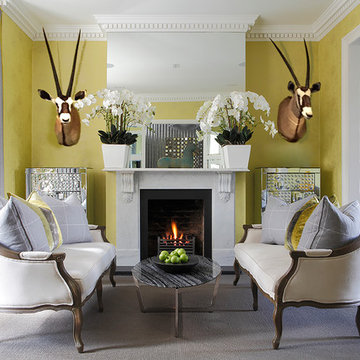
A townhouse Sitting Room features my favourite chartreuse green an Osborne & Little wallpaper, also picked up in cushions . A grey sisal carpet and grey flannel curtains add a complimentary neutral tone. A grey concrete console and wonderfully faceted decorative mirrored chests reflect pattern and colour wonderfully.
with the squashy sofa and TV in the adjacent room we used some small and stylised Louis XV sofas with a modern oval coffee table. We exposed the original brick in the fireplace and this colour is repeated in the taxidermy heads .
Photo credit : James Balston
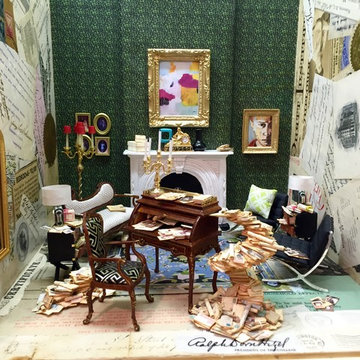
This living room miniature was commissioned by The National Building Museum for the exhibition, "Small Stories: At Home in a Dollhouse". Information regarding this "Dream Room" and this Victoria and Albert sponsored exhibition is available here: https://www.flickr.com/photos/nationalbuildingmuseum/26882308272/in/album-72157668021678992
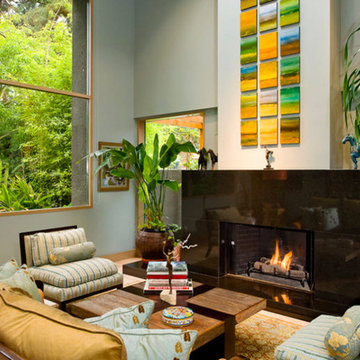
ロサンゼルスにある中くらいなエクレクティックスタイルのおしゃれな独立型リビング (緑の壁、カーペット敷き、標準型暖炉、石材の暖炉まわり、テレビなし) の写真
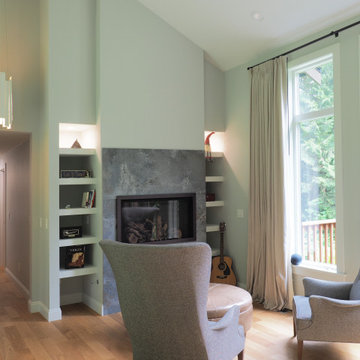
This project is a huge renovation that was done in number of steps. An original home was built through the years in three parts. The middle section (an original start of the home) was a 100 years old simple hunting shack. It was poorly built, low, and dark.
The client craved light and space, we've developed a plan to deliver by removing the original structure (leaving the wings of the building in place) and replacing it with the new. We had to remain in the original footprint. Creating an appealing roof line was a challenge since the bedroom's and kitchen's wings were not removed.
The resulting home is a delight, it is full of air and light and fits the lifestyle of the client perfectly.
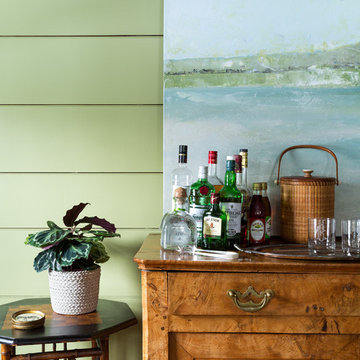
Photo by: Ball & Albanese
ニューヨークにある高級な中くらいなエクレクティックスタイルのおしゃれなリビング (ライブラリー、緑の壁、淡色無垢フローリング、標準型暖炉、石材の暖炉まわり) の写真
ニューヨークにある高級な中くらいなエクレクティックスタイルのおしゃれなリビング (ライブラリー、緑の壁、淡色無垢フローリング、標準型暖炉、石材の暖炉まわり) の写真
緑色のエクレクティックスタイルのリビング (石材の暖炉まわり、緑の壁、マルチカラーの壁) の写真
1
