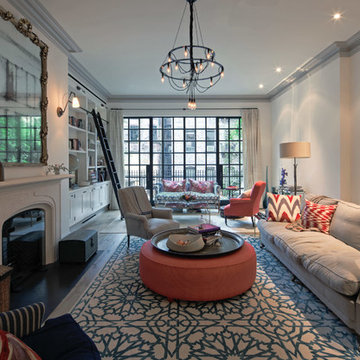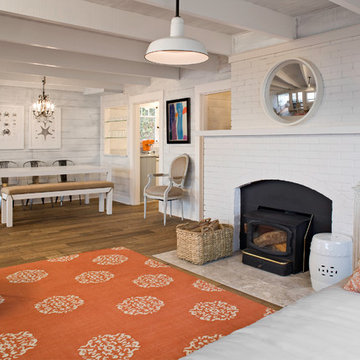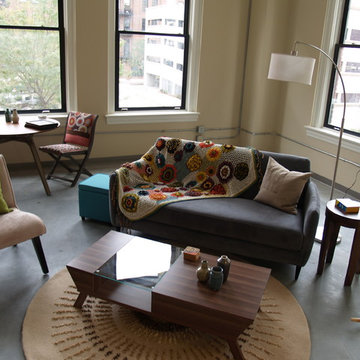ブラウンのエクレクティックスタイルのリビング (ベージュの壁、白い壁) の写真
絞り込み:
資材コスト
並び替え:今日の人気順
写真 141〜160 枚目(全 2,312 枚)
1/5

One LARGE room that serves multiple purposes.
シカゴにあるお手頃価格の巨大なエクレクティックスタイルのおしゃれなLDK (ベージュの壁、標準型暖炉、濃色無垢フローリング、タイルの暖炉まわり、青いソファ) の写真
シカゴにあるお手頃価格の巨大なエクレクティックスタイルのおしゃれなLDK (ベージュの壁、標準型暖炉、濃色無垢フローリング、タイルの暖炉まわり、青いソファ) の写真

This is the Catio designed for my clients 5 adopted kitties with issues. She came to me to install a vestibule between her garage and the family room which were not connected. I designed that area and when she also wanted to take the room she was currently using as the littler box room into a library I came up with using the extra space next to the new vestibule for the cats. The living room contains a custom tree with 5 cat beds, a chair for people to sit in and the sofa tunnel I designed for them to crawl through and hide in. I designed steps that they can use to climb up to the wooden bridge so they can look at the birds eye to eye out in the garden. My client is an artist and painted portraits of the cats that are on the walls. We installed a door with a frosted window and a hole cut in the bottom which leads into another room which is strictly the litter room. we have lots of storage and two Litter Robots that are enough to take care of all their needs. I installed a functional transom window that she can keep open for fresh air. We also installed a mini split air conditioner if they are in there when it is hot. They all seem to love it! They live in the rest of the house and this room is only used if the client is entertaining so she doesn't have to worry about them getting out. It is attached to the family room which is shown here in the foreground, so they can keep an eye on us while we keep an eye on them.
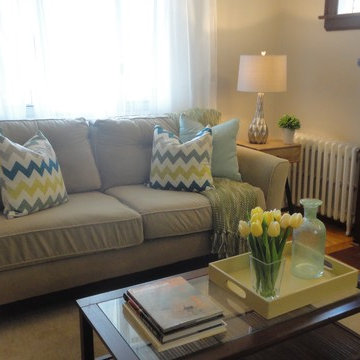
A cozy living room with wood burning fireplace... Sheila Singer Design
トロントにあるお手頃価格の小さなエクレクティックスタイルのおしゃれなリビング (ベージュの壁、無垢フローリング、標準型暖炉、据え置き型テレビ、レンガの暖炉まわり、茶色い床) の写真
トロントにあるお手頃価格の小さなエクレクティックスタイルのおしゃれなリビング (ベージュの壁、無垢フローリング、標準型暖炉、据え置き型テレビ、レンガの暖炉まわり、茶色い床) の写真
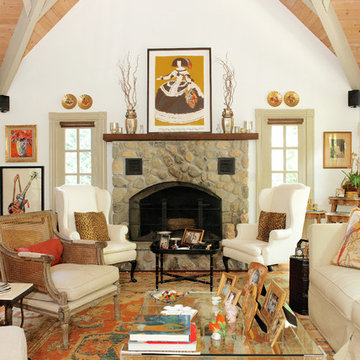
I live for moments of grace, such as classical music, beautiful china, fine art, and textiles.
This home is a testament of this philosophy, with an eclectic mix of the fine and the understated. Next to a work of irreplaceable fine art is hung a tapestry from Turkey, purchased in a market for pennies. On display, collections of fine Herend china and exquisite Limoges boxes sit alongside some of HomeGoods’ best ceramic offerings.
In this home, I’m inspired by textiles and fabrics, different dimensions, mixes of color, history, and artistic focal points; but most of all I am inspired by the intangible feeling of a piece.
Cydney Ambrose
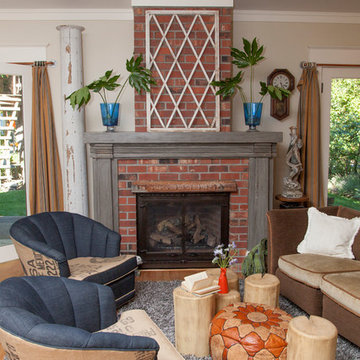
Photo: Whitney Lyons © 2013 Houzz
ポートランドにあるエクレクティックスタイルのおしゃれなリビング (ベージュの壁、標準型暖炉、レンガの暖炉まわり) の写真
ポートランドにあるエクレクティックスタイルのおしゃれなリビング (ベージュの壁、標準型暖炉、レンガの暖炉まわり) の写真

Zona salotto: Soppalco in legno di larice con scala retrattile in ferro e legno. Divani realizzati con materassi in lana. Travi a vista verniciate bianche. La parete in legno di larice chiude la cabina armadio.
Sala pranzo con tavolo Santa&Cole e sedie cappellini. Libreria sullo sfondo realizzata con travi in legno da cantiere. Pouf Cappellini.
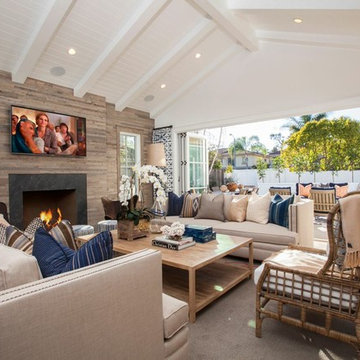
By: Blackband Design 949.872.2234 www.blackbanddesign.com
Home Design/Build by: Graystone Custom Builders, Inc. Newport Beach, CA (949) 466-0900
オレンジカウンティにあるエクレクティックスタイルのおしゃれなリビング (白い壁、淡色無垢フローリング、壁掛け型テレビ) の写真
オレンジカウンティにあるエクレクティックスタイルのおしゃれなリビング (白い壁、淡色無垢フローリング、壁掛け型テレビ) の写真
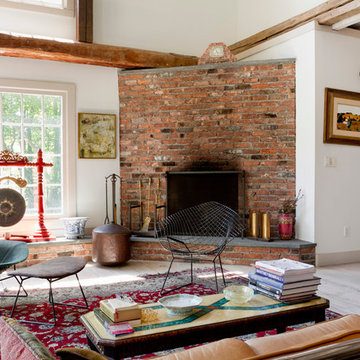
Photo: Rikki Snyder © 2014 Houzz
ニューヨークにあるエクレクティックスタイルのおしゃれなLDK (白い壁、コーナー設置型暖炉、レンガの暖炉まわり) の写真
ニューヨークにあるエクレクティックスタイルのおしゃれなLDK (白い壁、コーナー設置型暖炉、レンガの暖炉まわり) の写真
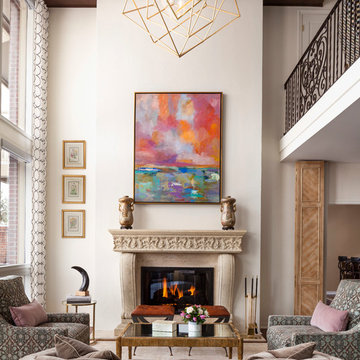
Susie Brenner Photography
デンバーにあるエクレクティックスタイルのおしゃれなLDK (白い壁、無垢フローリング、両方向型暖炉、石材の暖炉まわり、テレビなし、茶色い床) の写真
デンバーにあるエクレクティックスタイルのおしゃれなLDK (白い壁、無垢フローリング、両方向型暖炉、石材の暖炉まわり、テレビなし、茶色い床) の写真
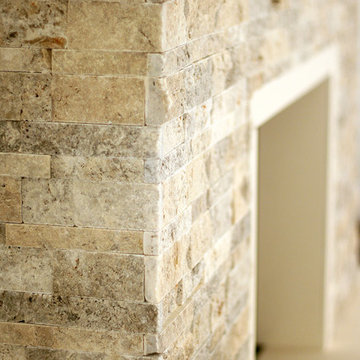
Remodel of masonry fireplace. Installation of stacked stone and limestone trim, along with wrap around mantel.
Photography: Lucina Ortiz pentaprismworks.com
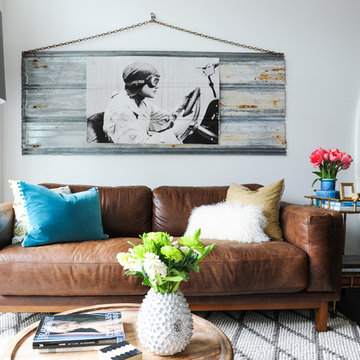
Tracey Ayton Photography
バンクーバーにある小さなエクレクティックスタイルのおしゃれなリビング (白い壁、グレーとブラウン) の写真
バンクーバーにある小さなエクレクティックスタイルのおしゃれなリビング (白い壁、グレーとブラウン) の写真

Unique living room that combines modern and minimal approach with eclectic elements that bring character and natural warmth to the space. With its architectural rigor, the space features zellige tile fireplace, soft limewash plaster walls, and luxurious wool area rug to combine raw with refined, old with new, and timeless with a touch of spontaneity.
The space features painting by Milly Ristvedt, a chair by De La Espada upholstered in lush forest green velvet and an iconic iron floor lamp by Room Studio, all mixed with a carefully curated array of antique pieces and natural materials.
Our goal was to create an environment that would reflect the client's infinite affection for contemporary art while still being in tune with the Portuguese cultural heritage and the natural landscape the house is set in.
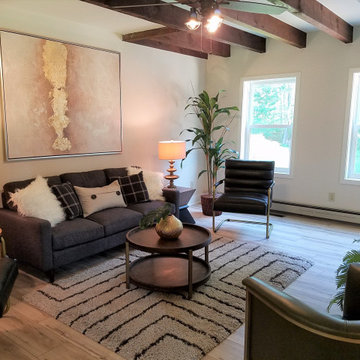
A warm and welcoming living room filled with natural wood accents and plants to bring the wooded views inside. Comfortable upholstery and contemporary leather chairs invite relaxation and function well for entertaining. Soft shag rug warms the space.
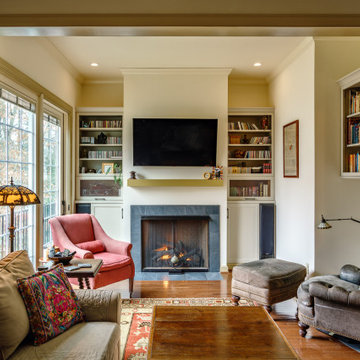
Such a cozy, warm, and inviting Living room upgrade. Custom cabinetry built to suit our clients needs.
他の地域にある高級な小さなエクレクティックスタイルのおしゃれなLDK (ライブラリー、ベージュの壁、無垢フローリング、標準型暖炉、タイルの暖炉まわり、壁掛け型テレビ、茶色い床) の写真
他の地域にある高級な小さなエクレクティックスタイルのおしゃれなLDK (ライブラリー、ベージュの壁、無垢フローリング、標準型暖炉、タイルの暖炉まわり、壁掛け型テレビ、茶色い床) の写真
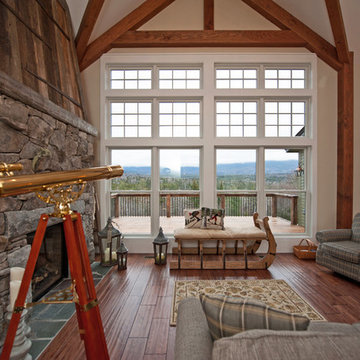
The Cabot provides 2,367 square feet of living space, 3 bedrooms and 2.5 baths. This stunning barn style design focuses on open concept living.
Northpeak Photography
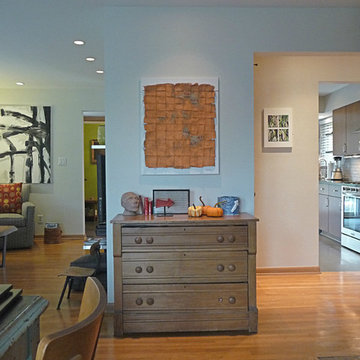
Just steps into the living area from the front door, our kitchen is visible to the right and our half-bath to the rear left. The light streams through the front windows and throughout the day floods our living space with light as it moves west.
ブラウンのエクレクティックスタイルのリビング (ベージュの壁、白い壁) の写真
8
