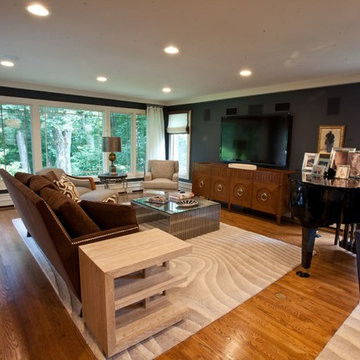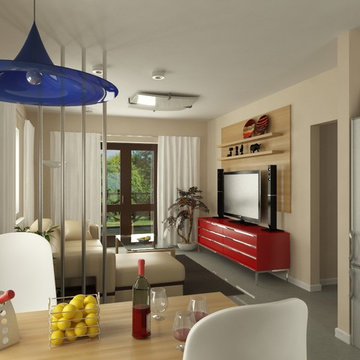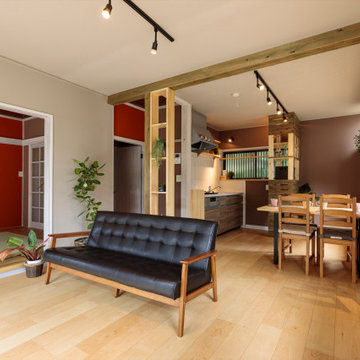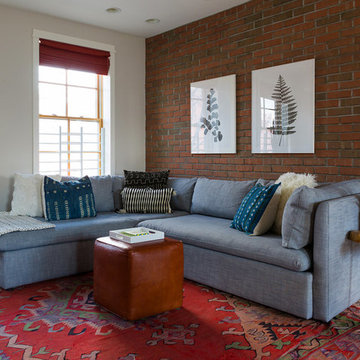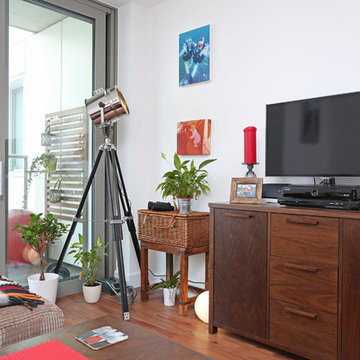ブラウンのエクレクティックスタイルのリビング (据え置き型テレビ) の写真
絞り込み:
資材コスト
並び替え:今日の人気順
写真 81〜100 枚目(全 390 枚)
1/4
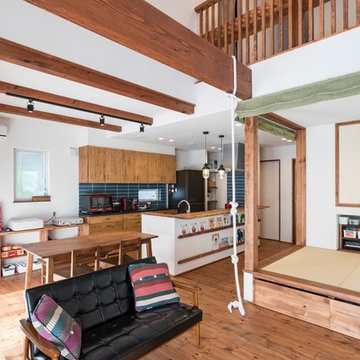
勾配天井&吹抜けのLDK
名古屋にあるエクレクティックスタイルのおしゃれなLDK (白い壁、濃色無垢フローリング、暖炉なし、据え置き型テレビ、茶色い床) の写真
名古屋にあるエクレクティックスタイルのおしゃれなLDK (白い壁、濃色無垢フローリング、暖炉なし、据え置き型テレビ、茶色い床) の写真
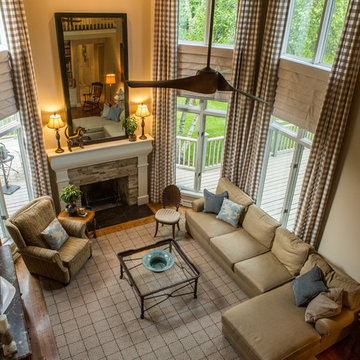
I began working with the owners of this house in 2013. We started with the living and dining rooms. No new furniture was purchased, but the rooms transformed when we changed the wall and ceiling colors, added lighting and light fixtures, rearranged artwork, rugs and furniture. We softened the windows and added privacy with very simple linen Roman blinds. We used the same linen to slipcover the sofa.
Early in 2015, we tackled the most difficult room. The relatively small family room has disproportionately high ceilings. We worked to minimize the "elevator shaft" feeling of the room by replacing the previously "wimpy" mantel, surround and hearth with a design and combination of materials that stand up to the height of the room. In addition to treating the two sets of windows stacked at ground level and again at 8' as one tall window, we painted the ceiling chocolate brown which is reflected at floor level by the new rug (Dash and Albert - Nigel) and hearth stone. The chocolate brown ceiling extends into the foyer where we hung Circa Lighting's phenomenal "Kate" lantern.
Victoria Mc Hugh Photography
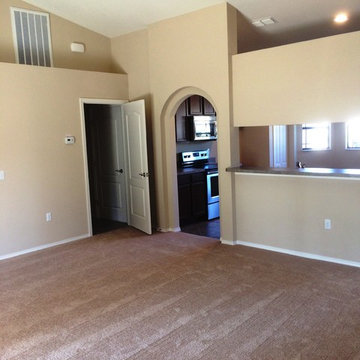
The great room is open to the kitchen and the foyer and is the center of the home, a great space for relaxing and entertaining
オーランドにある中くらいなエクレクティックスタイルのおしゃれなLDK (ベージュの壁、カーペット敷き、据え置き型テレビ) の写真
オーランドにある中くらいなエクレクティックスタイルのおしゃれなLDK (ベージュの壁、カーペット敷き、据え置き型テレビ) の写真
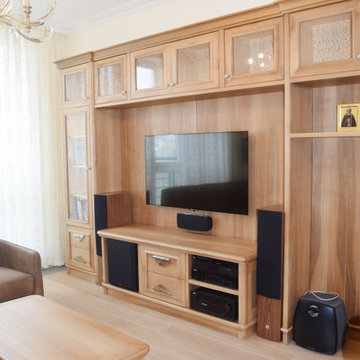
Квартира 120 м2 для творческой многодетной семьи. Дом современной постройки расположен в исторической части Москвы – на Патриарших прудах. В интерьере удалось соединить классические и современные элементы. Гостиная , спальня родителей и младшей дочери выполнены с применением элементов классики, а общие пространства, комнаты детей – подростков , в современном , скандинавском стиле. В столовой хорошо вписался в интерьер антикварный буфет, который совсем не спорит с окружающей современной мебелью. Мебель во всех комнатах выполнена по индивидуальному проекту, что позволило максимально эффективно использовать пространство. При оформлении квартиры использованы в основном экологически чистые материалы - дерево, натуральный камень, льняные и хлопковые ткани.

PICTURED
The living room area with the 2 x 2 mt (6,5 x 6,5 ft) infinity pool, completed by a thin veil of water, softly falling from the ceiling. Filtration, purification, water heating and whirlpool systems complete the pool.
On the back of the water blade, a technical volume, where a small guest bathroom has been created.
This part of the living room can be closed by sliding and folding walls (in the photo), in order to obtain a third bedroom.
/
NELLA FOTO
La zona del soggiorno con la vasca a sfioro di mt 2 x 2, completata da sottile velo d'acqua, in caduta morbida da soffitto. Impianti di filtrazione, purificazione, riscaldamento acqua ed idromassaggio completano la vasca.
Sul retro della lama d'acqua, un volume tecnico, in cui si è ricavato un piccolo bagno ospiti.
Questa parte del soggiorno è separabile dal resto a mezzo pareti scorrevoli ed ripiegabili (nella foto), al fine di ricavare una terza camera da letto.
/
THE PROJECT
Our client wanted a town home from where he could enjoy the beautiful Ara Pacis and Tevere view, “purified” from traffic noises and lights.
Interior design had to contrast the surrounding ancient landscape, in order to mark a pointbreak from surroundings.
We had to completely modify the general floorplan, making space for a large, open living (150 mq, 1.600 sqf). We added a large internal infinity-pool in the middle, completed by a high, thin waterfall from he ceiling: such a demanding work awarded us with a beautifully relaxing hall, where the whisper of water offers space to imagination...
The house has an open italian kitchen, 2 bedrooms and 3 bathrooms.
/
IL PROGETTO
Il nostro cliente desiderava una casa di città, da cui godere della splendida vista di Ara Pacis e Tevere, "purificata" dai rumori e dalle luci del traffico.
Il design degli interni doveva contrastare il paesaggio antico circostante, al fine di segnare un punto di rottura con l'esterno.
Abbiamo dovuto modificare completamente la planimetria generale, creando spazio per un ampio soggiorno aperto (150 mq, 1.600 mq). Abbiamo aggiunto una grande piscina a sfioro interna, nel mezzo del soggiorno, completata da un'alta e sottile cascata, con un velo d'acqua che scende dolcemente dal soffitto.
Un lavoro così impegnativo ci ha premiato con ambienti sorprendentemente rilassanti, dove il sussurro dell'acqua offre spazio all'immaginazione ...
Una cucina italiana contemporanea, separata dal soggiorno da una vetrata mobile curva, 2 camere da letto e 3 bagni completano il progetto.
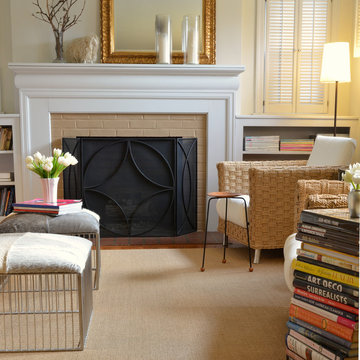
Corrie Witt: corriewitt.com
コロンバスにある高級な中くらいなエクレクティックスタイルのおしゃれな独立型リビング (無垢フローリング、標準型暖炉、レンガの暖炉まわり、据え置き型テレビ、白い壁) の写真
コロンバスにある高級な中くらいなエクレクティックスタイルのおしゃれな独立型リビング (無垢フローリング、標準型暖炉、レンガの暖炉まわり、据え置き型テレビ、白い壁) の写真
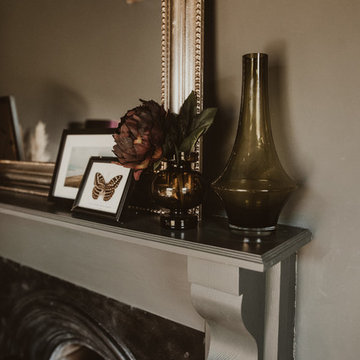
Exposed Victorian fireplace painted in Farrow and Balls Downpipe. The fireplace has been styled with mid century vases which are complemented by the overmantel mirror
To see more visit: https://www.greta-mae.co.uk/interior-design-projects
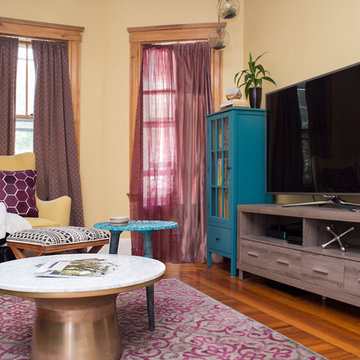
Kim Maroon Photography
ボストンにある中くらいなエクレクティックスタイルのおしゃれなLDK (黄色い壁、無垢フローリング、暖炉なし、据え置き型テレビ、茶色い床) の写真
ボストンにある中くらいなエクレクティックスタイルのおしゃれなLDK (黄色い壁、無垢フローリング、暖炉なし、据え置き型テレビ、茶色い床) の写真
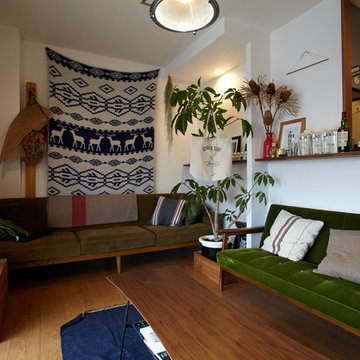
Photo by Kotarou Washizaki
東京23区にある小さなエクレクティックスタイルのおしゃれなリビング (白い壁、無垢フローリング、暖炉なし、据え置き型テレビ) の写真
東京23区にある小さなエクレクティックスタイルのおしゃれなリビング (白い壁、無垢フローリング、暖炉なし、据え置き型テレビ) の写真
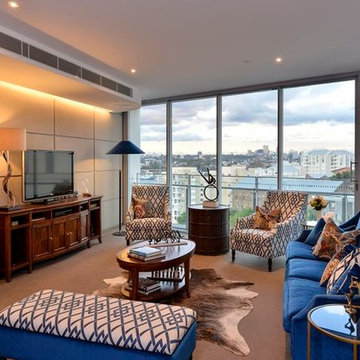
Sofa & Armchairs: Upholstered in Warwick fabrics
Photo by Sue Murray
シドニーにある高級な広いエクレクティックスタイルのおしゃれなLDK (グレーの壁、暖炉なし、据え置き型テレビ) の写真
シドニーにある高級な広いエクレクティックスタイルのおしゃれなLDK (グレーの壁、暖炉なし、据え置き型テレビ) の写真
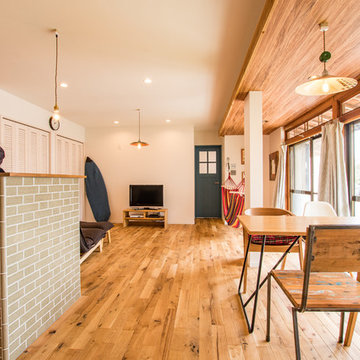
旦那様の趣味はサーフィンということで、随所にカリフォルニアテイストを取り入れました。ほどよく力の抜けたリラックス感を醸します。
LDKのようすを一望できるよう、オープンキッチンを取り入れました。奥様がお料理しながら、ご家族と会話を楽しんだり、テレビを見たりすることができます。
他の地域にあるエクレクティックスタイルのおしゃれなLDK (白い壁、無垢フローリング、据え置き型テレビ、茶色い床、暖炉なし、化粧柱) の写真
他の地域にあるエクレクティックスタイルのおしゃれなLDK (白い壁、無垢フローリング、据え置き型テレビ、茶色い床、暖炉なし、化粧柱) の写真
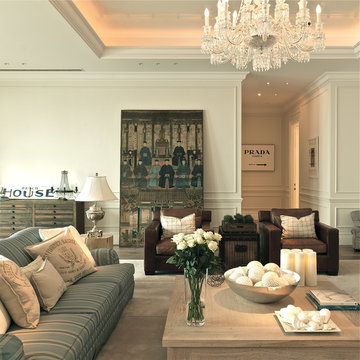
ポートランドにある高級な中くらいなエクレクティックスタイルのおしゃれなリビング (白い壁、無垢フローリング、据え置き型テレビ、茶色い床) の写真
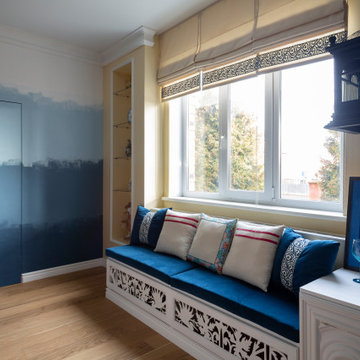
モスクワにあるお手頃価格の中くらいなエクレクティックスタイルのおしゃれなLDK (ライブラリー、マルチカラーの壁、淡色無垢フローリング、据え置き型テレビ、ベージュの床) の写真
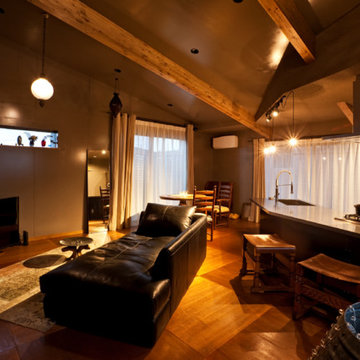
一階は美容室。外壁は、杉板とゴールドのガルバニウム鋼板。異素材を使用し、経年劣化が楽しめるようにしました。 こだわりは、カスタムで造ったV型キッチン。使い勝手の良さとデザインを融合させました。扉も造作です。SW工法で高気密、高断熱、高耐震構造です。
他の地域にあるエクレクティックスタイルのおしゃれなリビング (茶色い壁、無垢フローリング、据え置き型テレビ、茶色い床) の写真
他の地域にあるエクレクティックスタイルのおしゃれなリビング (茶色い壁、無垢フローリング、据え置き型テレビ、茶色い床) の写真
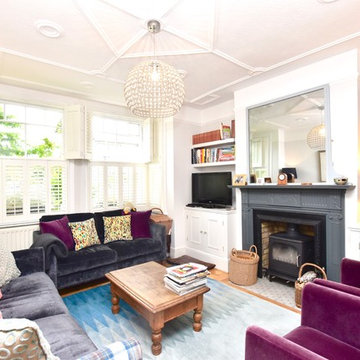
Fadi Metos Photography
他の地域にある中くらいなエクレクティックスタイルのおしゃれなリビング (淡色無垢フローリング、標準型暖炉、金属の暖炉まわり、据え置き型テレビ、茶色い床、白い壁) の写真
他の地域にある中くらいなエクレクティックスタイルのおしゃれなリビング (淡色無垢フローリング、標準型暖炉、金属の暖炉まわり、据え置き型テレビ、茶色い床、白い壁) の写真
ブラウンのエクレクティックスタイルのリビング (据え置き型テレビ) の写真
5
